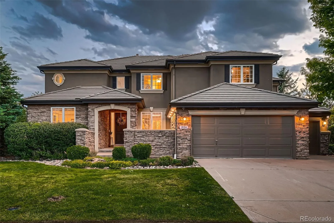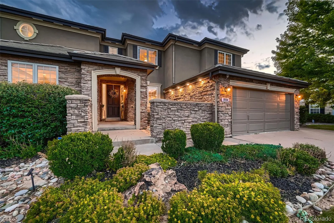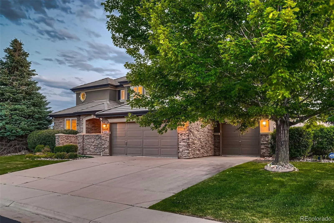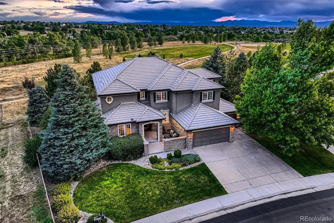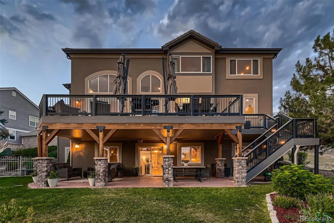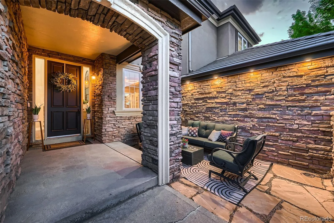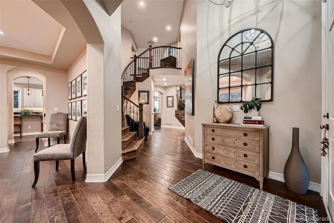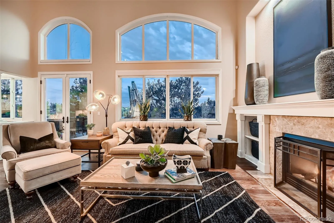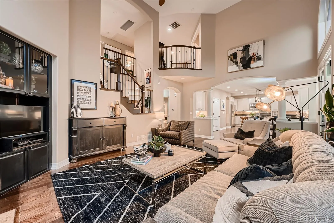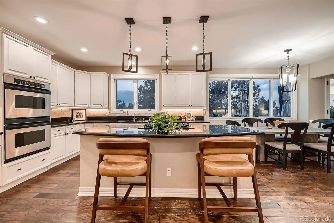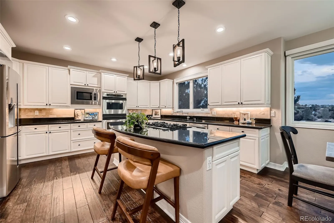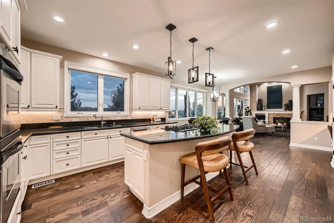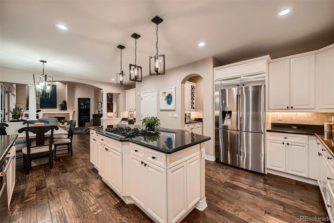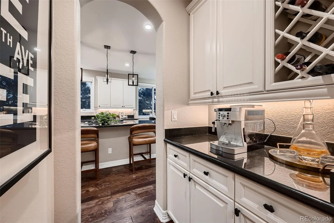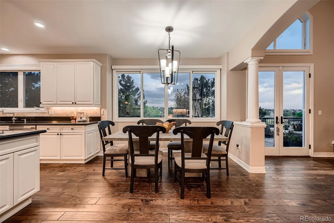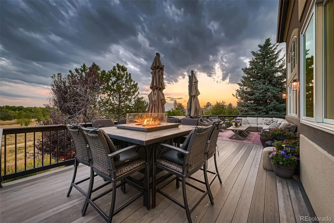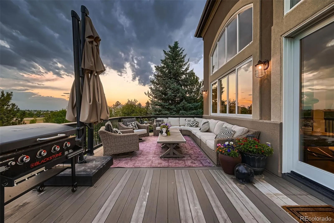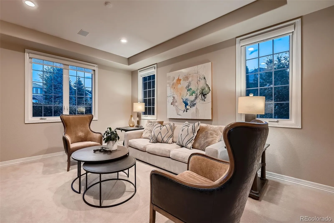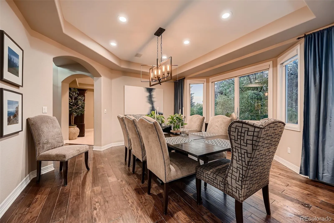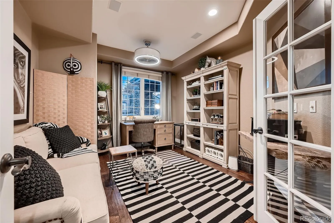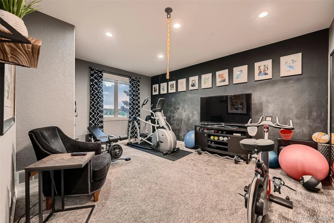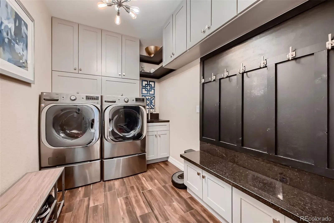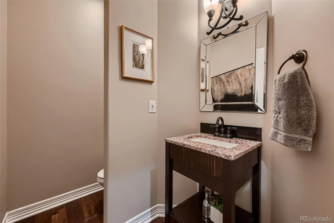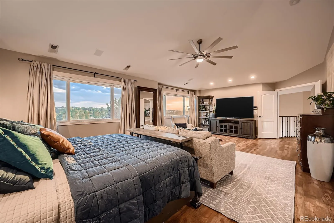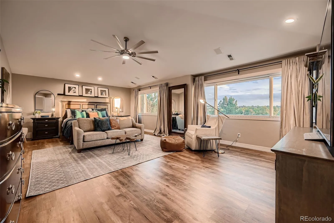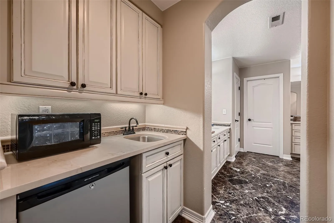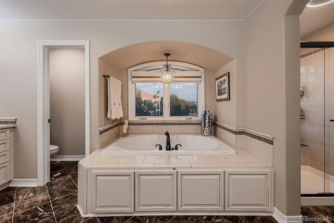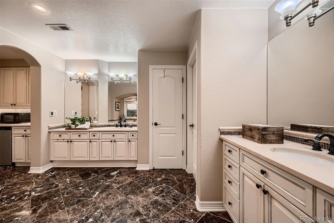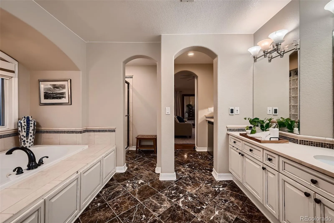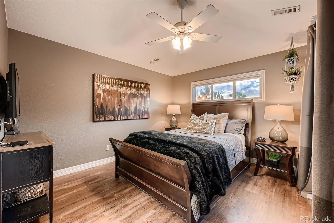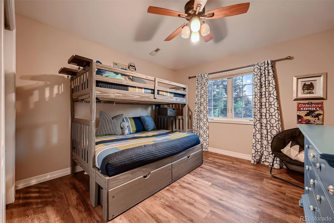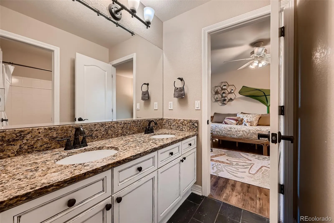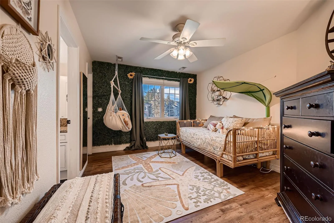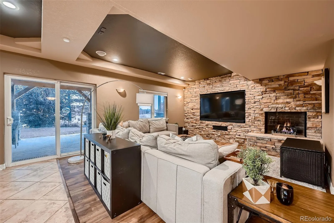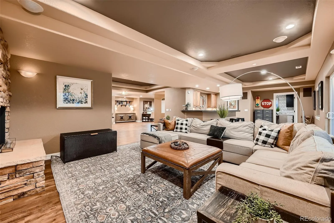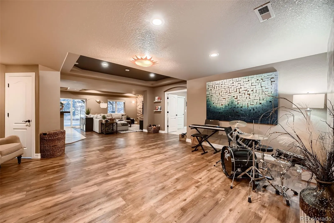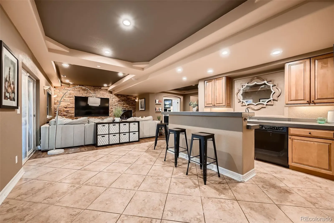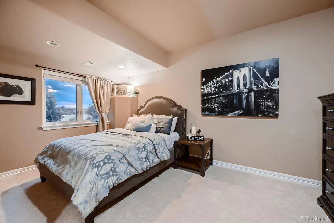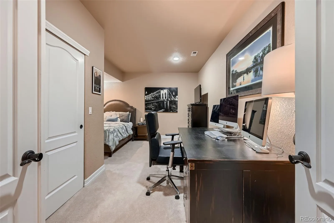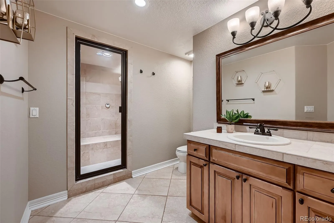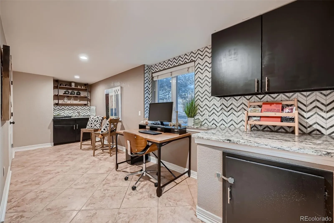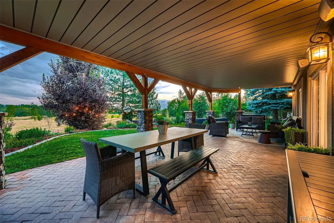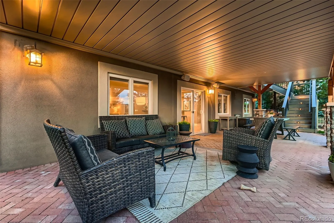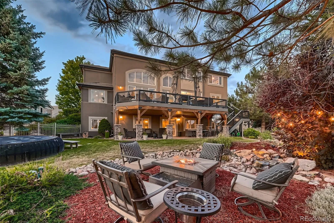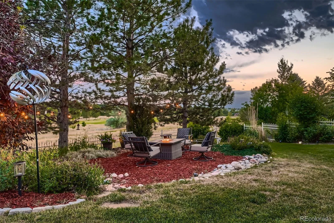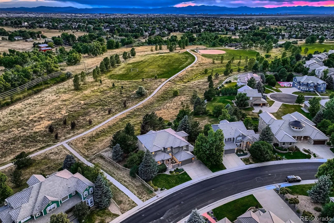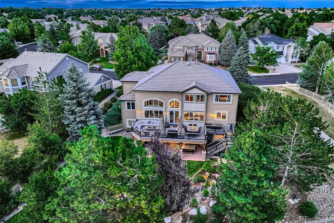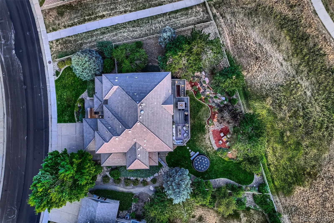Metro Denver Luxury Homes For Sale
Dreams to come true at this luxurious Tuscany South home! Unbeatable location, backing to green space & the Piney Creek Trail with mountain views! Step inside to an elegant formal entry with hard wood floors and two-story vaulted ceilings leading to a comfortably sized living room, causal dining space and gourmet kitchen. Perfect for entertaining but still cozy for everyday living. Tall ceilings and an expanse of windows with south and southwestern exposure bathe the common areas of this home with natural light, open space and mountain views. Don’t miss the newer raised deck right off the kitchen / family room with lots of space for lounging and dining. Take in the sunset and mountain views while cooking, dining or enjoying a movie in the living room. Main floor includes small butlers pantry, formal dining room with coffered ceilings, formal living room, office near the entry, powder room and bonus bedroom / 2nd office or gym, laundry room with custom cabinetry and mud room. Beautifully appointed primary suite with vaulted ceilings and southwestern windows and views along with 5 piece bath and large walk-in-closet. Three additional bedrooms upstairs, one with ensuite bath and two bedrooms sharing Jack and Jill bath. All guest rooms with walk-in-closets. Walkout basement with lots of natural light and backyard access. Large entertaining living room with kitchen and activity spaces. Guest room with 3/4 bath and steam shower and bonus crafts / hobby room with sink. Basement includes storage room as well. Outside you’ll find a landscaped oasis with mature trees, stream and lots room for all your outdoor actives. In front there is a three-car oversized garage. Out back is open space and trails right out your back door. Community offers excellent amenities including pool, tennis/pickleball courts, parks and trails all with low HOA dues! Convenient location near E-470 for commutes to work and the airport as well as nearby shopping and dining at Southlands.

