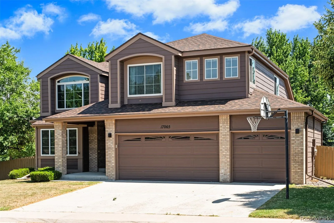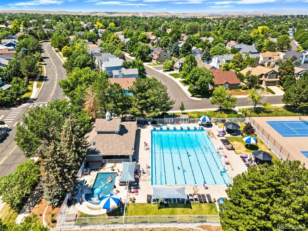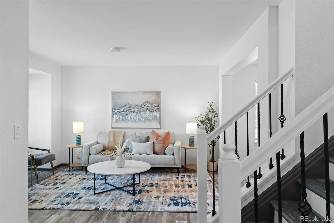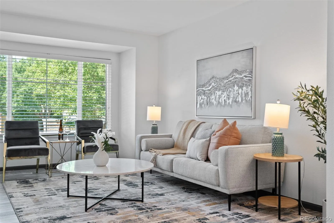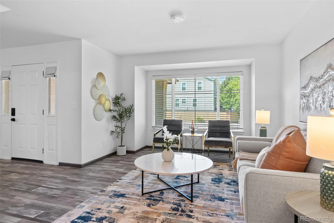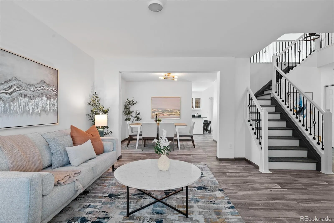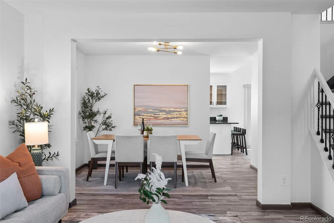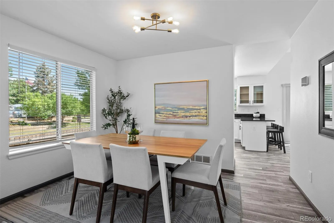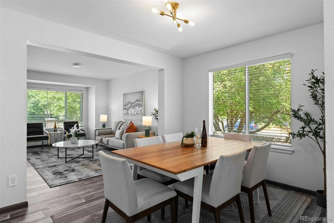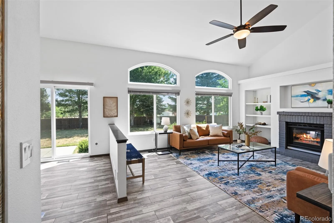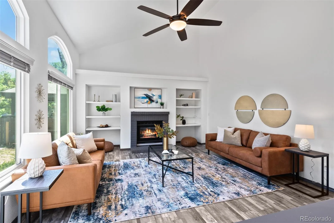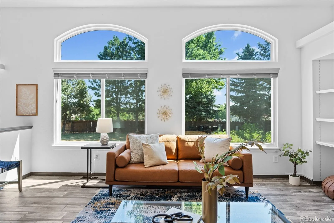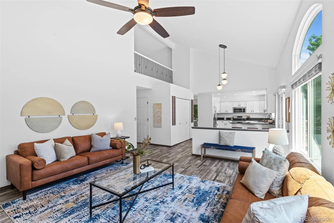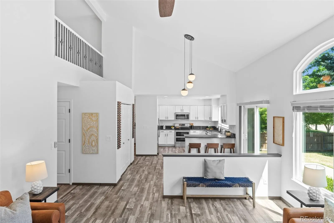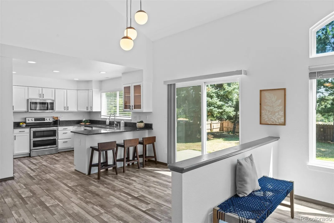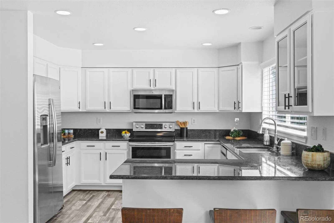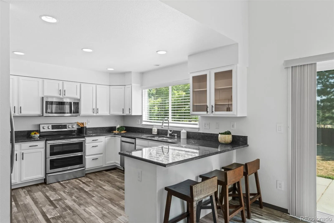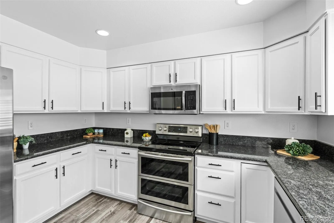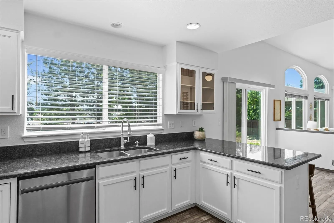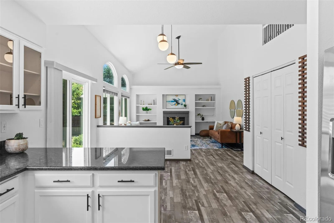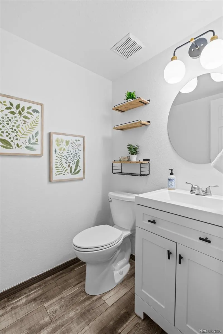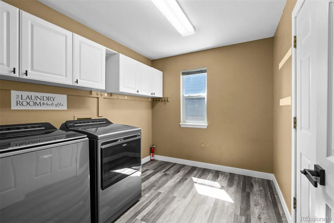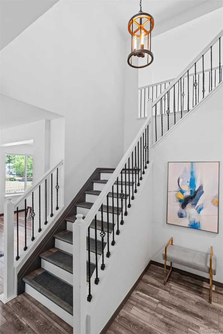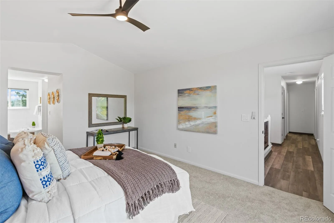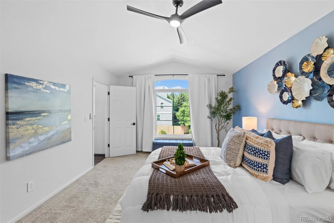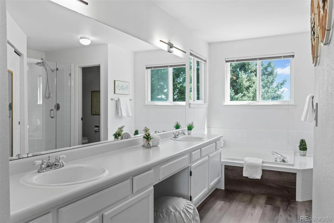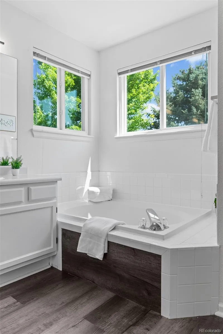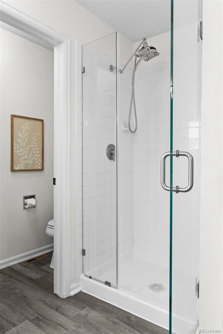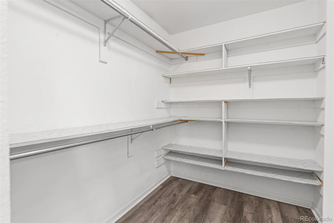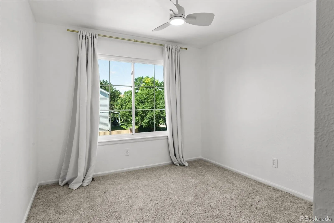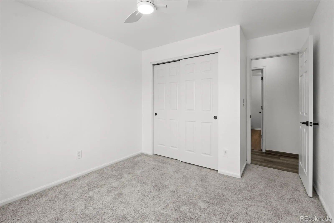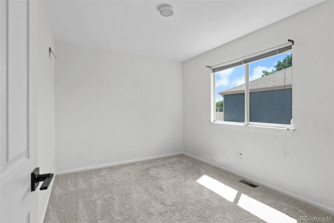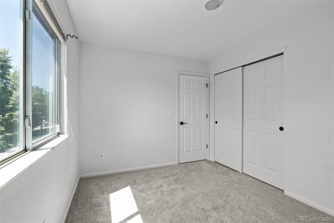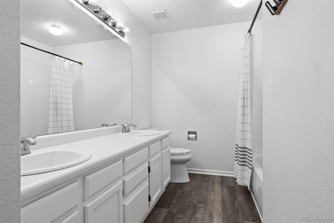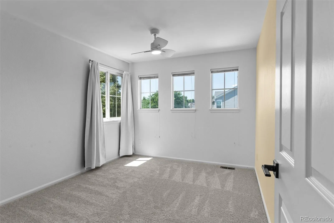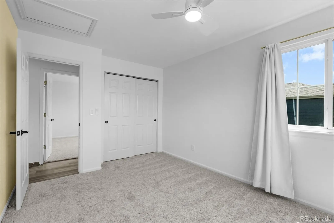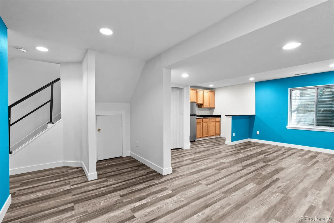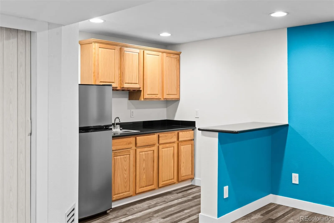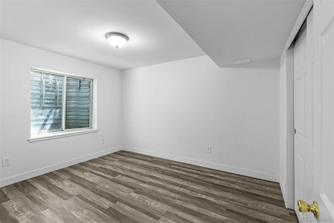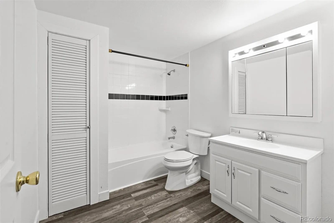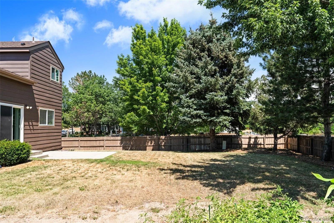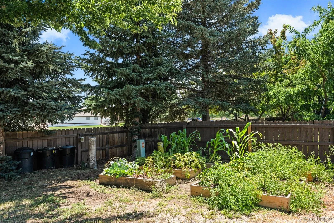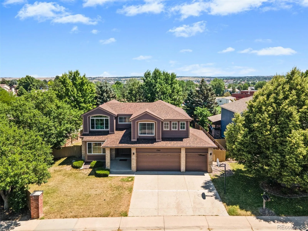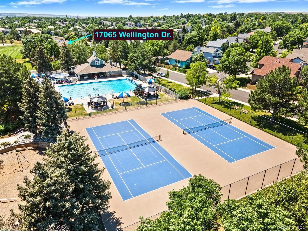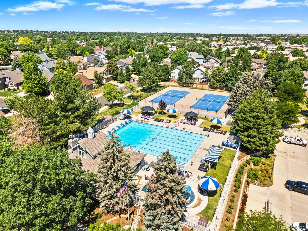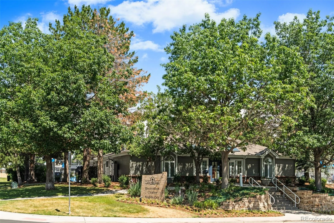Metro Denver Luxury Homes For Sale
You’ll LOVE this amazing house in a phenomenal location with lots of new upgrades! This home is located on a rare corner lot across the street from a recreation center, pool, hot tub, playground, and tennis courts. Recent updates include a brand new roof, new furnace, new A/C, new washer/dryer, new basement and laundry room flooring, new toilets, new and upgraded light fixtures/ceiling fans, updated light switches, bluetooth enabled smart locks, and much more! The main level of the home features a living room with vaulted ceilings and a gas fireplace, an updated kitchen with stainless steel appliances and granite countertops with counter seating, a large pantry, a formal dining room, a second living room, a laundry area/mud room (washer/dryer included), a powder room, a coat closet, sliding glass doors to the back patio and yard, and access to the 3-car attached garage. The upper level features a large primary suite with a luxurious en suite bathroom and large walk-in closet, three additional bedrooms, and a full bathroom. The basement offers a large flex room with a wet bar (refrigerator included), a conforming bedroom, a full bathroom, a mechanical room, and new flooring. The large back yard has a patio, lots of open grass yard, and 6 new garden beds with built-in automated irrigation (with potatoes, carrots, beets, corn, beans, onions, and more already planted)! The driveway to the 3-car attached garage in the front of the house also includes a basketball hoop for extra fun. Buyer to verify all information. Schedule your private showing today!

