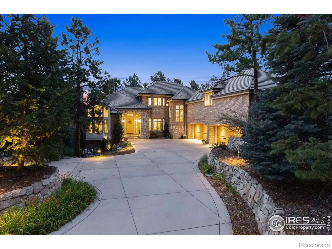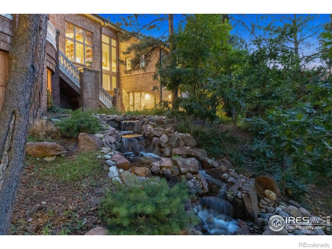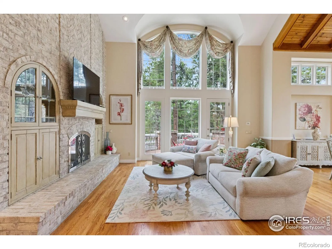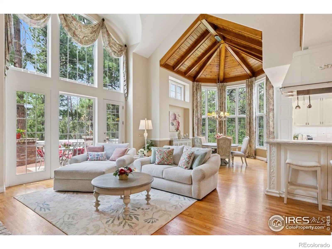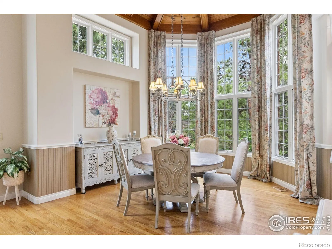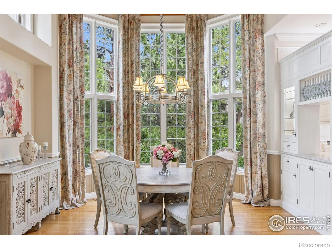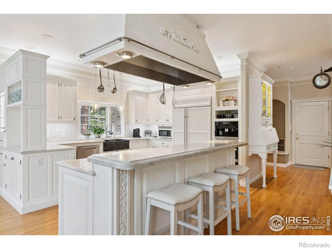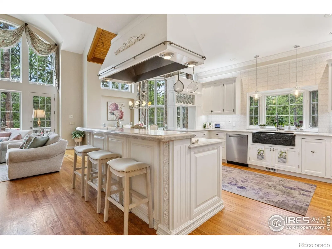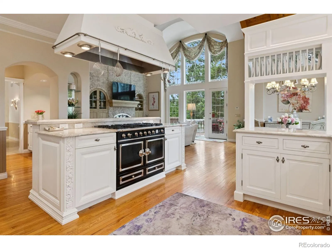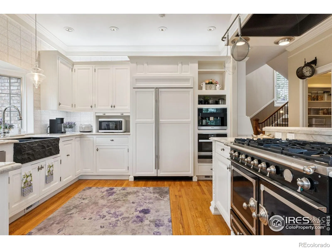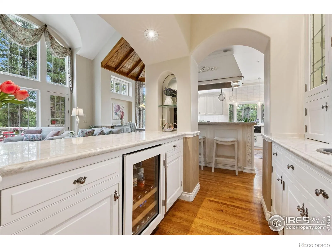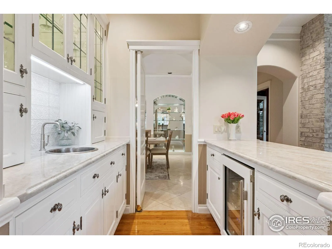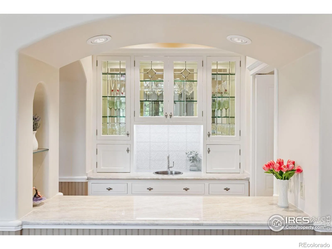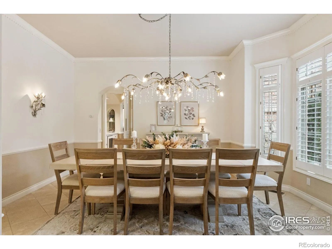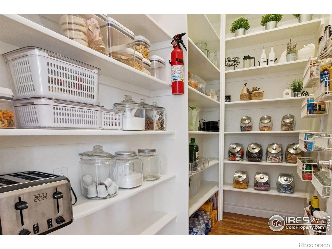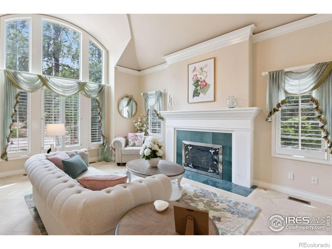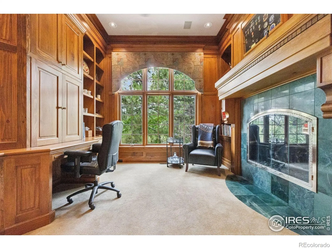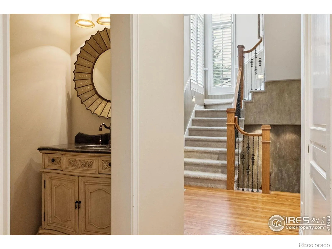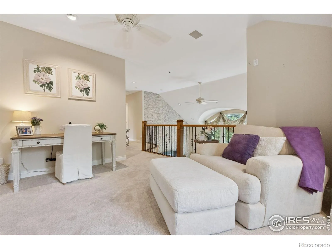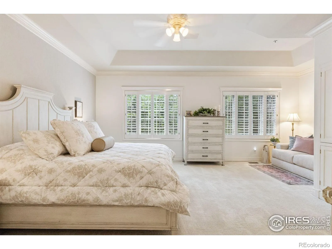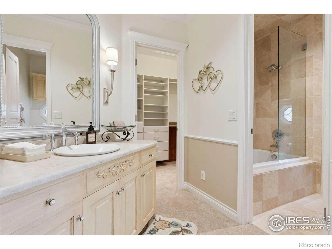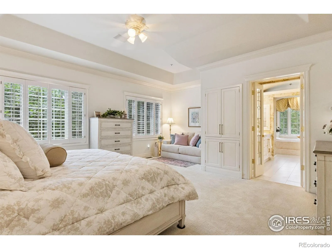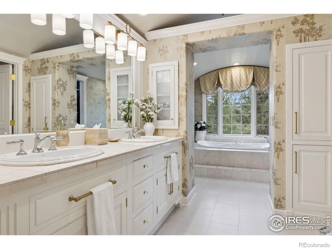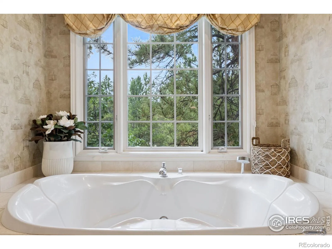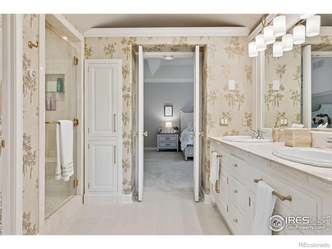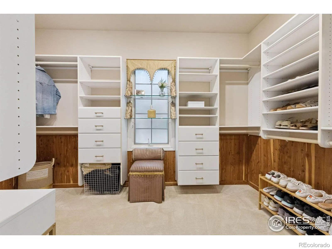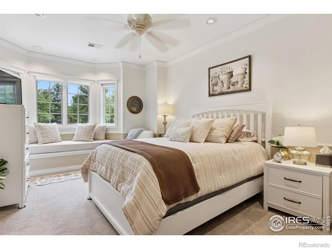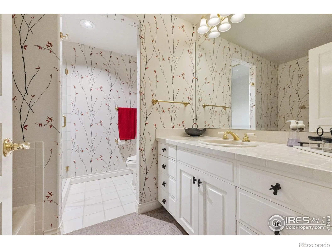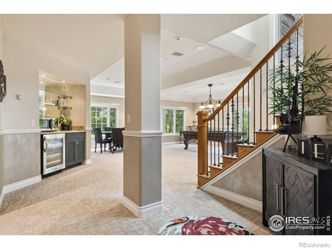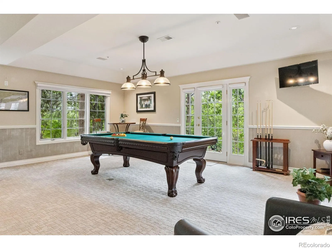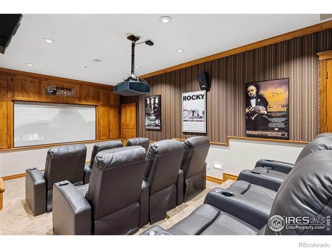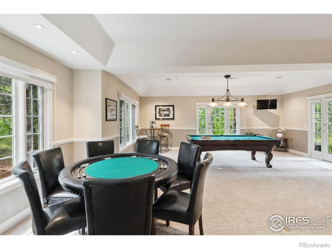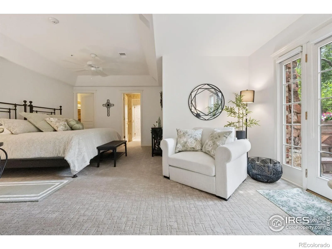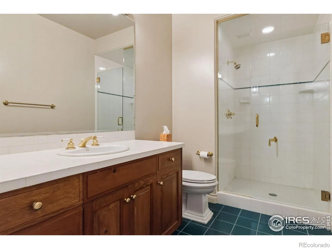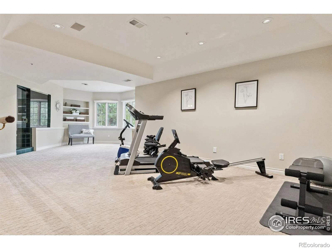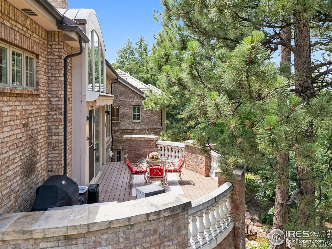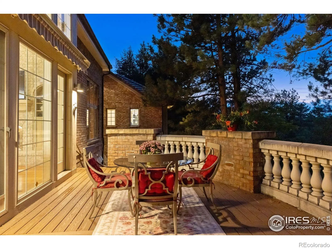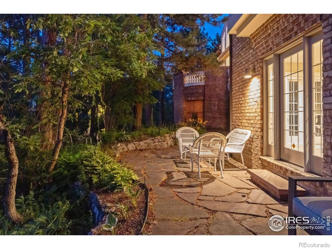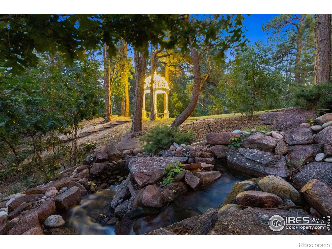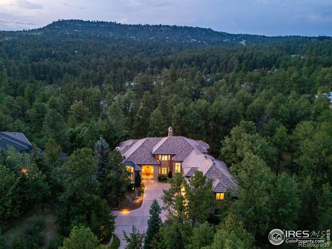Metro Denver Luxury Homes For Sale
Timeless French Country Estate in Prestigious Castle Pines Village. Tucked at the end of a quiet cul-de-sac on a lush 1.41-acre wooded lot, this home is a rare blend of refined design and natural beauty. Located in the exclusive gated Village at Castle Pines, this French Country estate offers elegant living in a serene Colorado setting. A soaring foyer with a crystal chandelier and tranquil water feature sets the tone for the graceful interiors. Formal living and dining rooms exude warmth and sophistication, with crown molding, leaded glass windows, gas fireplaces, and custom built-ins. The heart of the home is the completely reimagined chef’s kitchen, featuring a La Cornue CornuFe range, paneled Sub-Zero refrigerator, Miele coffee system, quartzite counters, new lighting, and a cozy breakfast nook beneath a wood cathedral ceiling. The newly updated kitchen opens to the great room with floor-to-ceiling windows, a brick fireplace, and access to the new composite deck with retractable awning. The main-floor primary suite offers a peaceful retreat, with a remodeled 5-piece bath, two walk-in closets, and radiant heated floors throughout entire home providing gentle warmth underfoot and unmatched comfort year-round. Upstairs, three ensuite bedrooms with walk-in closets are joined by a versatile loft and bonus room. The walk-out lower level includes a private guest suite, wet bar, home gym, steam room, wine room, and a luxury theater with new 4K projector and immersive theater sound. An additional ensuite bedroom with private entry is ideal for guests or multigenerational living. Additional highlights include fresh paint throughout, new carpets, Ring doorbell, Rainbird irrigation, updated garage storage, a heated 4-car garage, and a heated driveway. Outdoor living includes patios, a gazebo, water feature, and fenced dog run. Enjoy resort-style amenities: 24/7 security, pools, fitness center, tennis, pickleball, trails, parks, and world-class golf.

