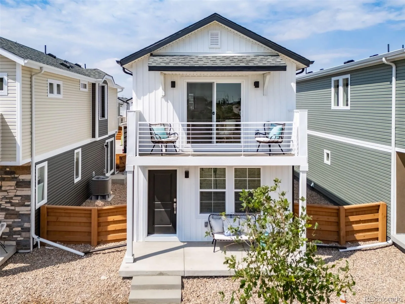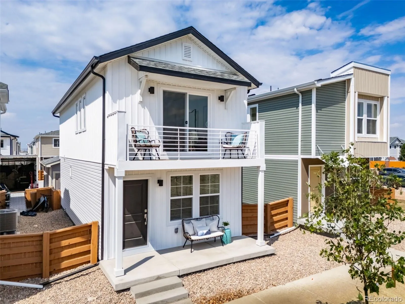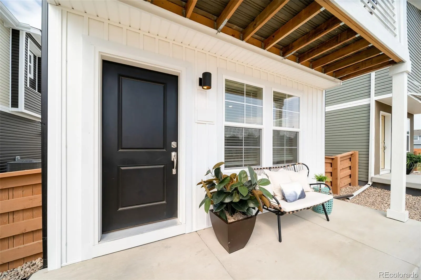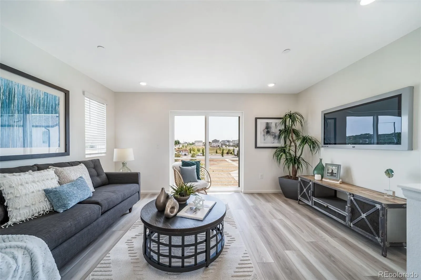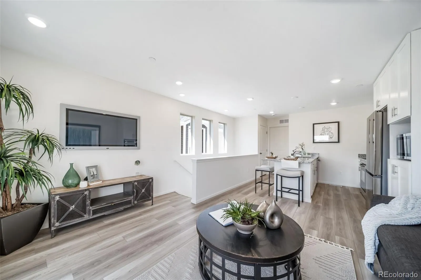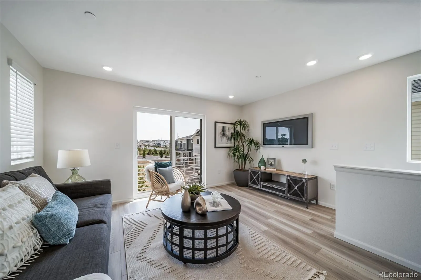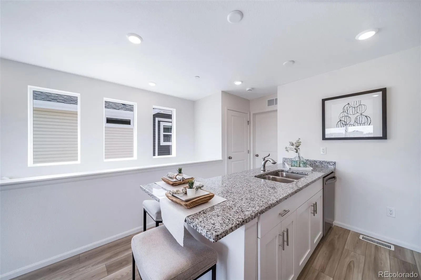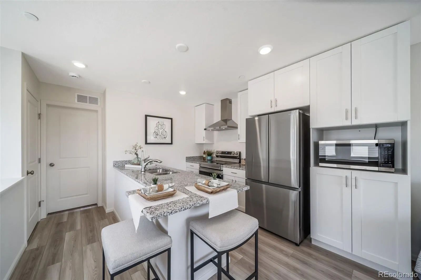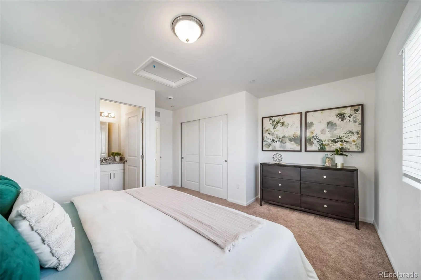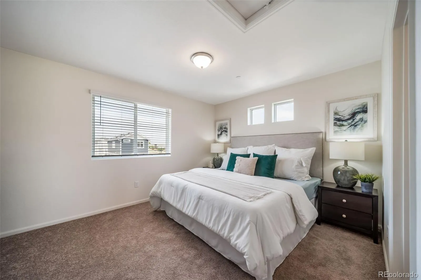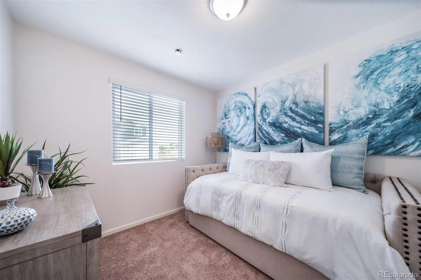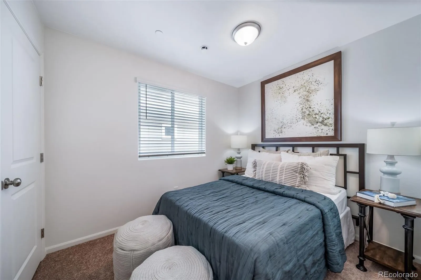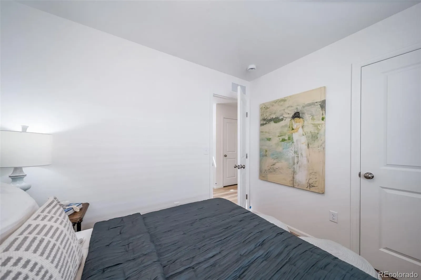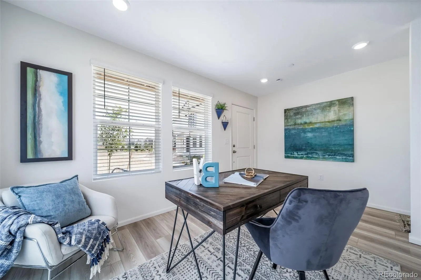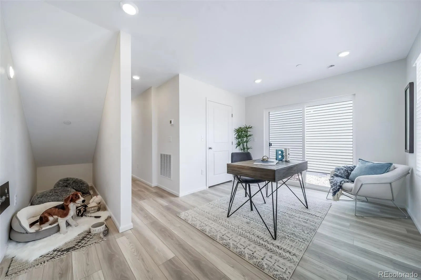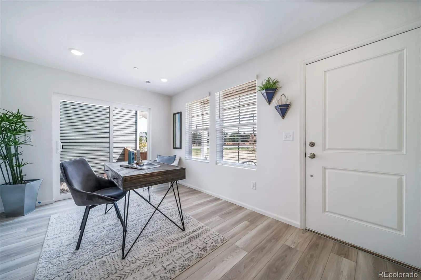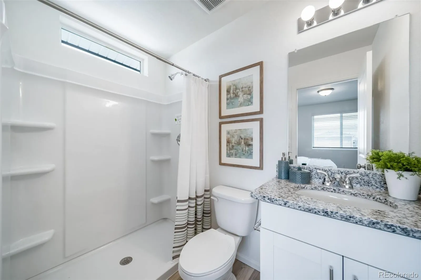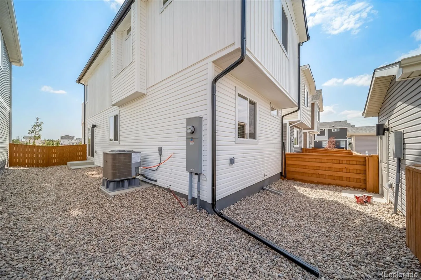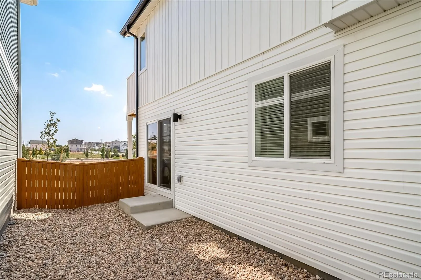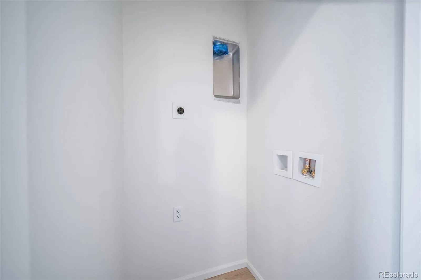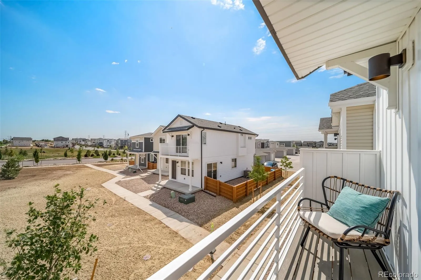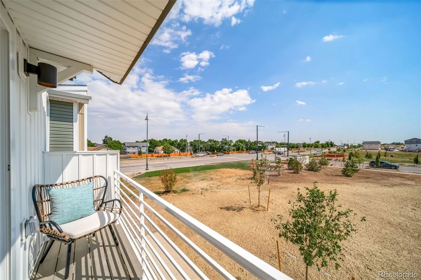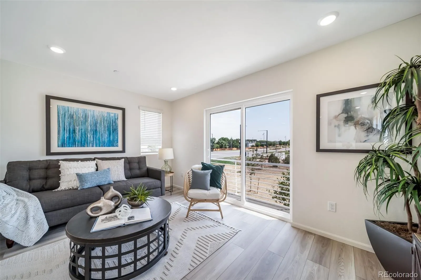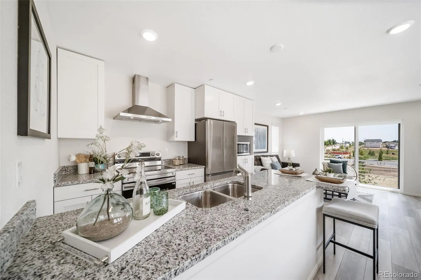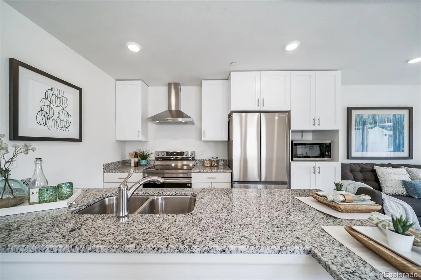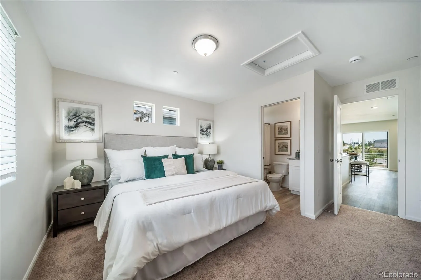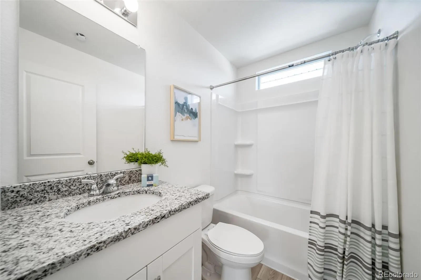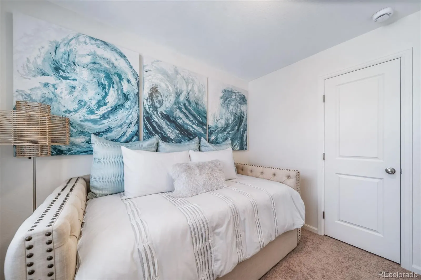Metro Denver Luxury Homes For Sale
Welcome to the Newton – Modern Living in Reunion. Take advantage of $10K Flex Cash when using our preferred lender! Restrictions apply. See sales counselor for details. This thoughtfully designed 1,166 sq. ft. home offers 3 bedrooms, 2 bathrooms, and a flexible layout that adapts to your lifestyle. Step onto the charming front porch—perfect for morning coffee in the fresh Colorado air. Inside, a versatile flex space can be customized as a home office, fitness nook, play area, or creative studio. Two bedrooms and a full bathroom are also located on the main floor. A sliding glass door off the flex room leads to your private, fully fenced backyard—great for grilling or a small garden. Upstairs, retreat to the spacious primary suite with a private bathroom and a layout designed for comfort and privacy. At the heart of the home, the kitchen features a generous eat-in island, ample cabinet space, and Bengal White granite countertops—perfect for everything from breakfast to meal prep. The stainless-steel appliance package includes a freestanding range, canopy hood, microwave, French door refrigerator, and dishwasher. The open-concept living room on the upper level is perfect for relaxing or entertaining, filled with natural light. Just off the living room, step onto your private balcony—ideal for quiet moments with a cup of coffee. Additional features include Shaker Glacier White cabinets with soft-close drawers, satin nickel cabinet pull bars, Bengal White granite in the bathrooms, and window coverings on main windows.
Reunion is a vibrant, master-planned community that blends small-town charm with modern amenities, offering residents parks, lakes, a recreation center, and the award-winning Reunion Coffee House. With top-rated schools, nearby golf, and plenty of opportunities for connection, it’s a place to truly live, grow, and belong.
Artist rendering and/or photography may differ from the home

