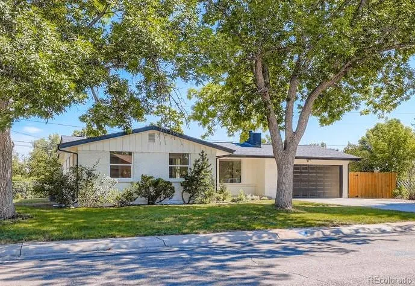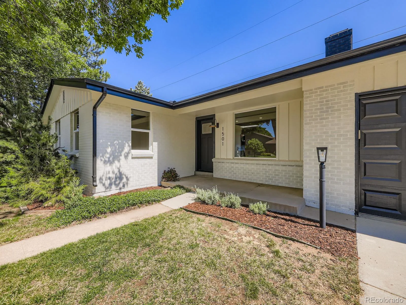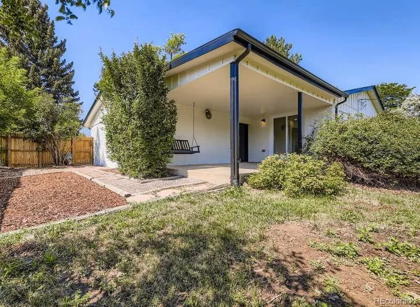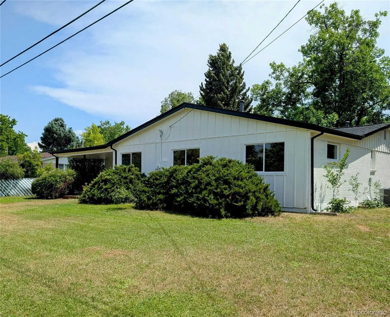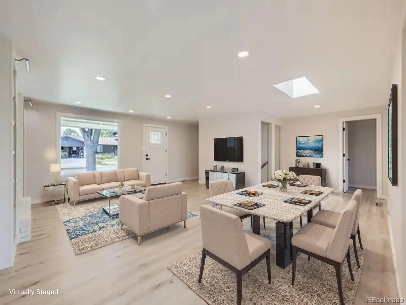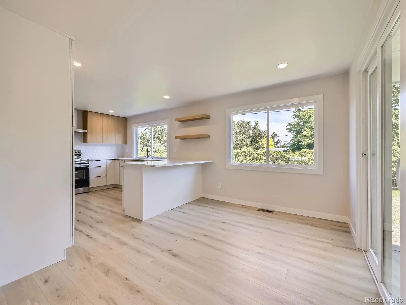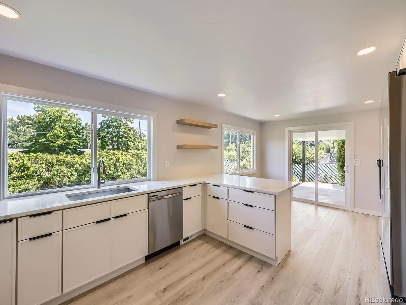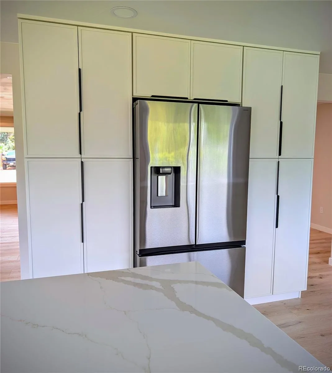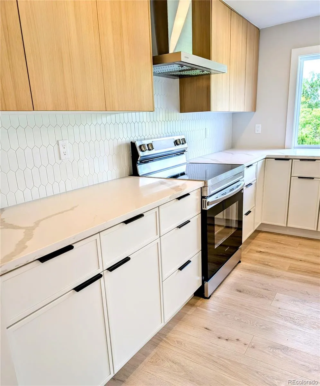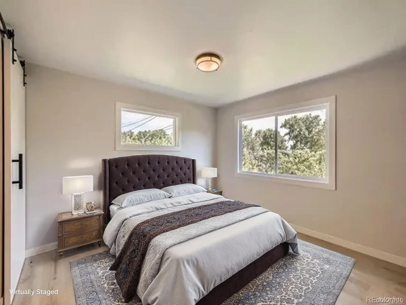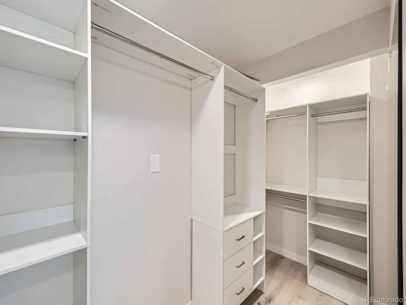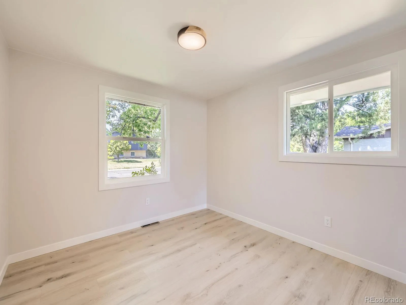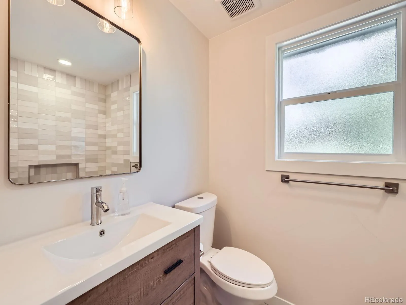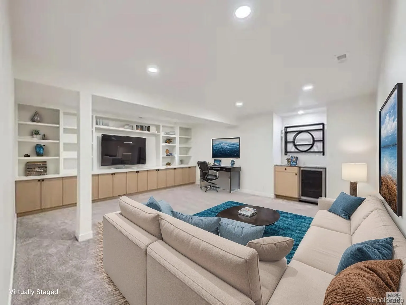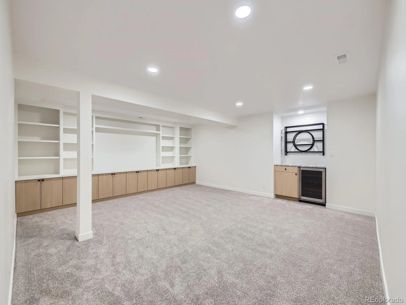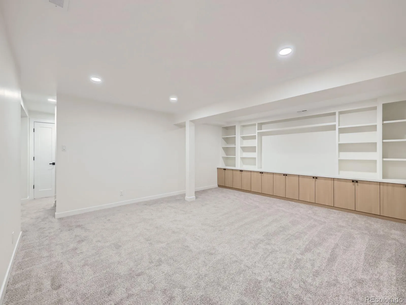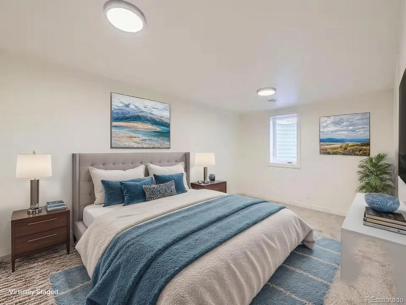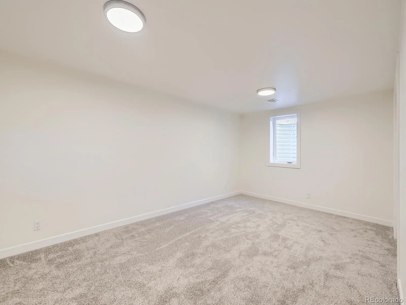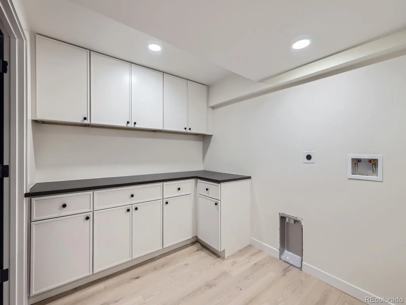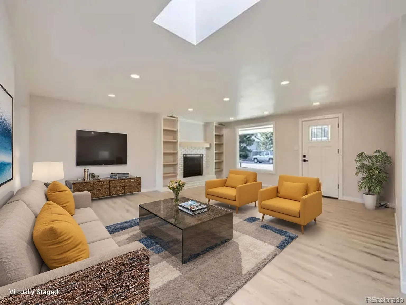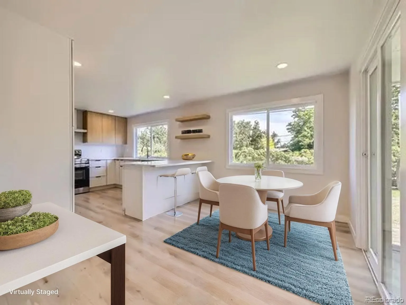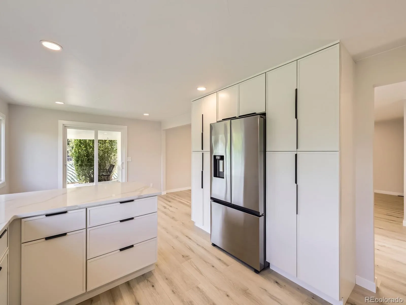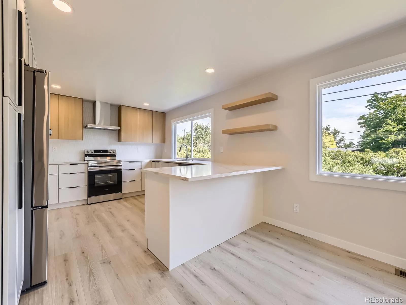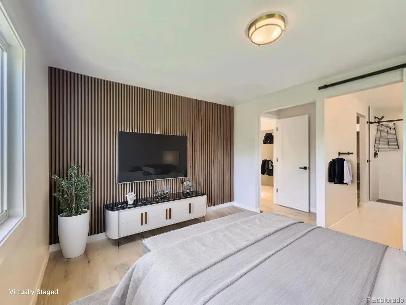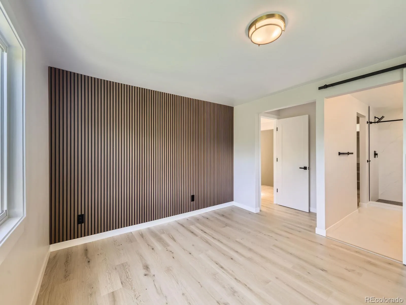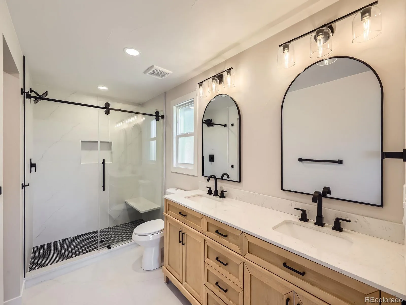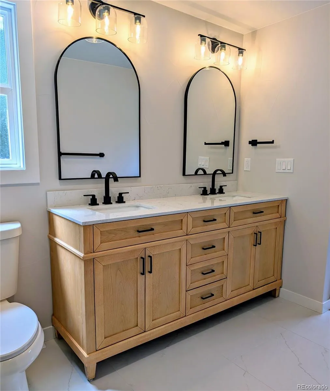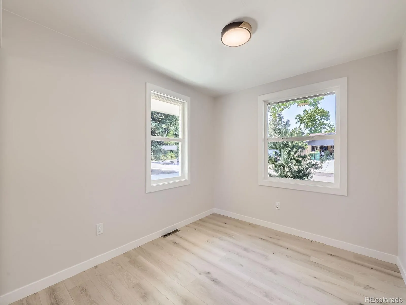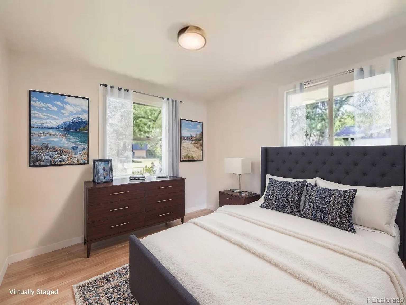Metro Denver Luxury Homes For Sale
$5000 seller credit for landscaping, plus offering a 1% rate buy-down for buyers that qualify and finance through our preferred lender. WELCOME HOME to this beautifully remodeled retreat located in the popular and highly coveted Broadway Estates neighborhood! This spacious ranch home received a complete transformation, with a perfect blend of modern style, everyday comfort, and functionality in mind. Please take a look at the pictures and schedule a showing to appreciate all the updates and exquisite finishes. On the main level, you are greeted by spacious open layout, offering plenty of space for family gatherings and entertaining friends. Stylish and designed to maximize space, the main floor is further improved with custom built-ins, a gas fireplace, durable floors, upgraded lighting, and plenty of sunlight. The redesigned primary suite is where you will find peace and comfort. With lots of natural sunlight, it offers privacy and elegance in your own spacious primary bathroom and custom closet with built-ins. There are two additional bedrooms with large windows, new fixtures, and another full bathroom. The kitchen will make any chef happy, with lots of storage space, and custom cabinetry complimented by decorative finishes. The large basement level accommodations offer similar level of refinement and functionality. Includes a large suite, a full bathroom, large laundry room with custom cabinetry, spacious family room with built-ins and dry bar, and a storage room. New roof (class 3 impact), new AC, new windows, and new paint throughout are some of the upgrades that bring assurance and value to this remodel. This property offers mature trees and generous outdoor space for relaxation and active life style. As a bonus, you’re within a short walking distance to the High Line Canal, Gudy Gaskill Elementary School, Goodson Rec Center, Creek Play park, and Ben Franklin Pool, and minutes from Arapahoe and University. Welcome Home!

