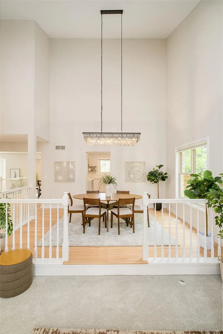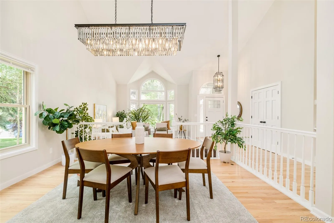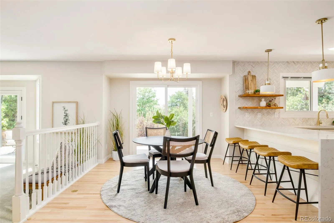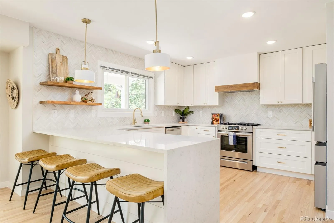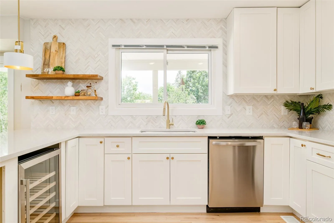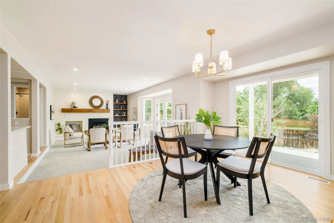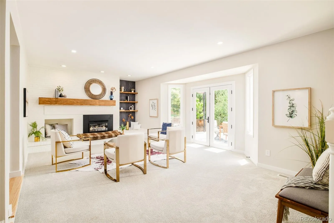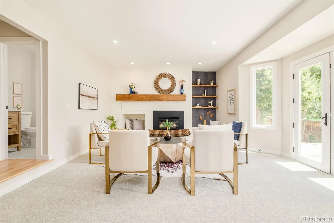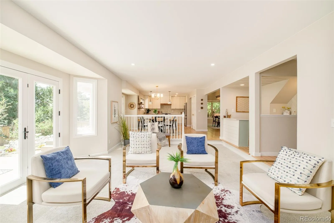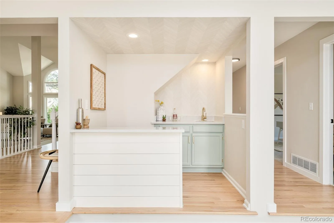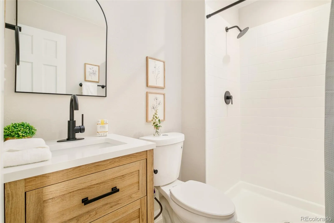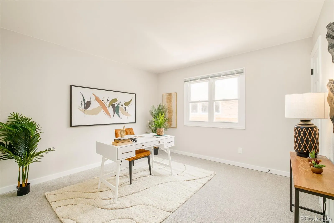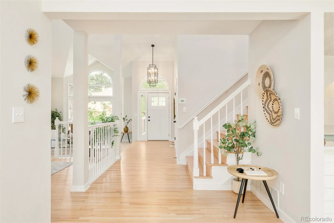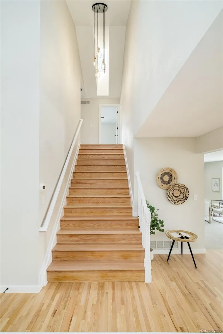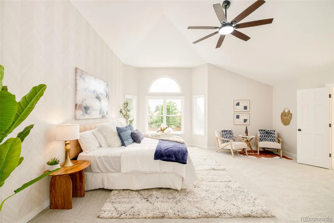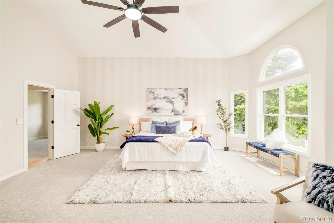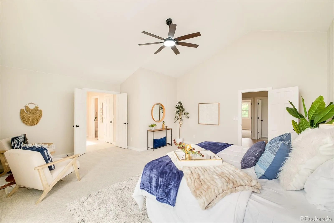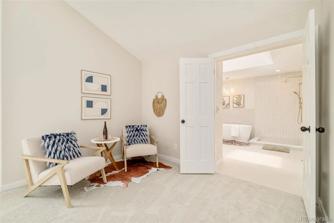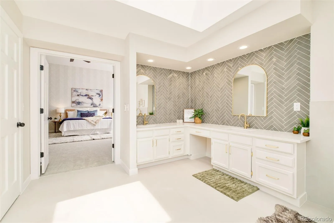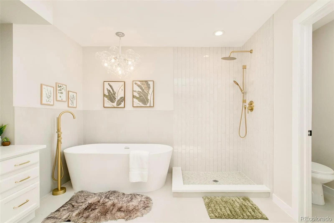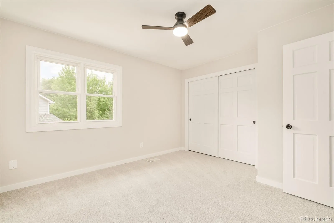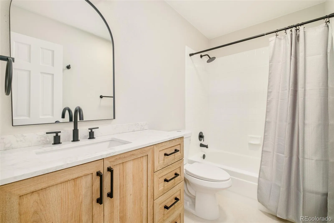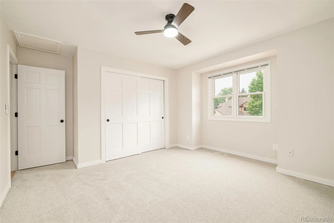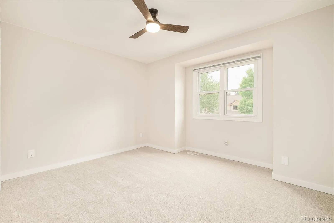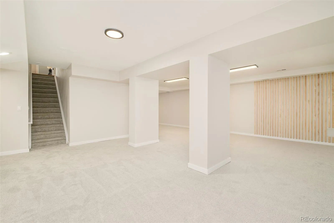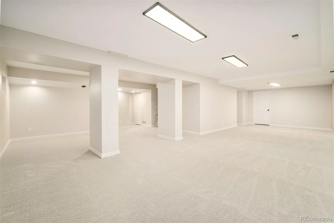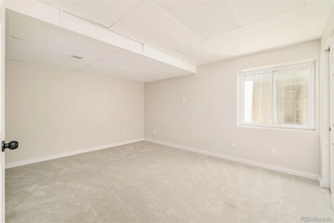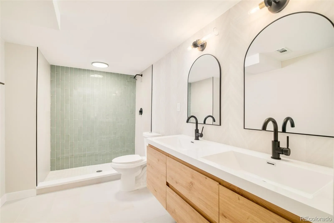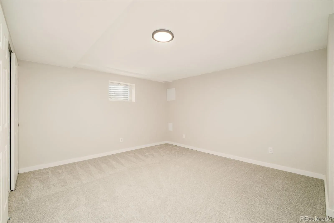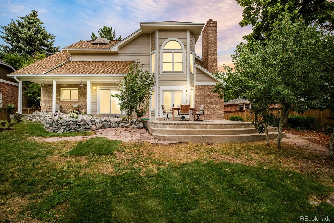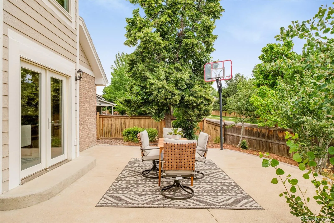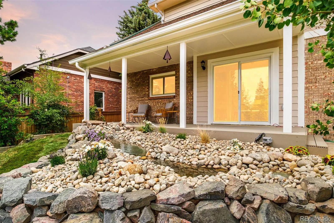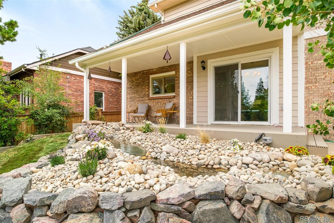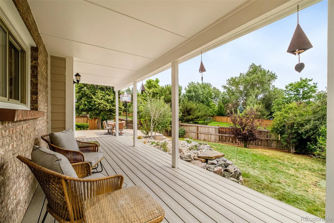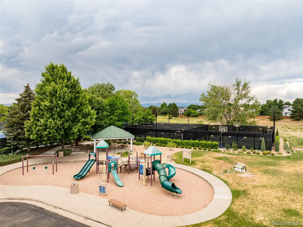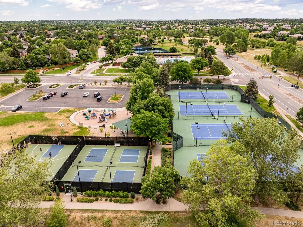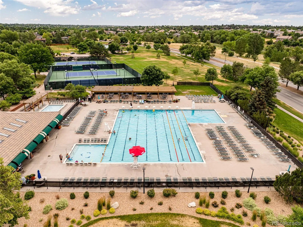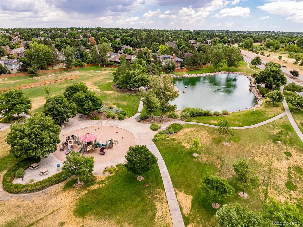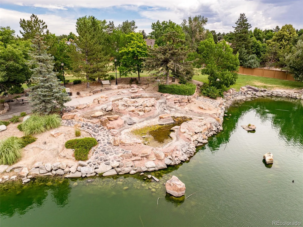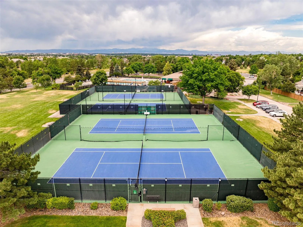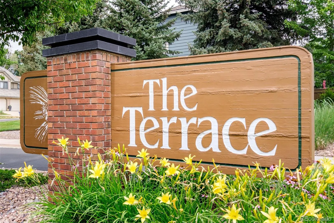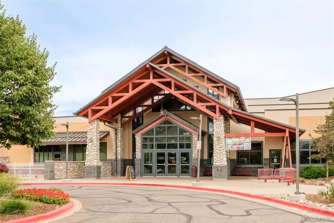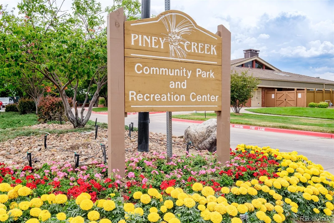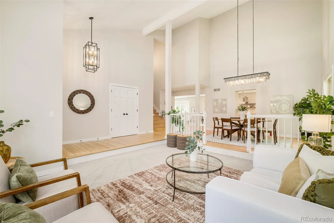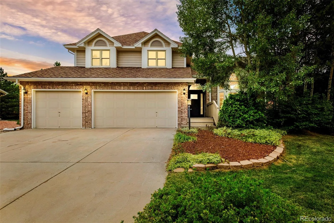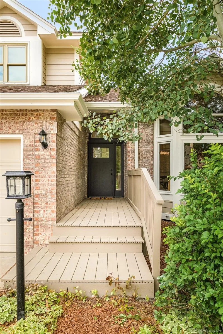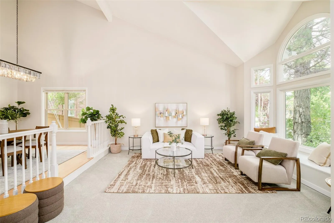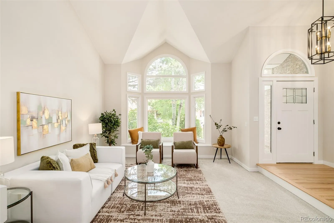Metro Denver Luxury Homes For Sale
This refined home on a CUL DE SAC lot has undergone a transformation in the highly sought-after Piney Creek neighborhood! Enjoy the inviting curb appeal and as you step inside the grand two-story entryway you’ll be impressed with a refined interior. Featuring refinished wood flooring, contemporary lighting, designer finishes, soaring ceilings, fresh paint, new carpet throughout, custom tile, dramatic windows, & window seat overlooking the mature landscaping. An open floor plan flows perfectly into the gourmet kitchen, dining room, and comfortable family room! Sleek quartz countertops, new cabinetry, stainless steel appliances, an expansive breakfast bar, and inviting eat-in area, create the ideal atmosphere! A unique wet bar offers the ideal space to serve guests or enjoy a casual evening at home. The family room features ample space for everyday living with an striking gas-log fireplace, handsome custom mantle & built-in shelving. The MAIN FLOOR SIZABLE BEDROOM-easily a main floor study/den, a fully remodeled 3/4 bathroom, and laundry room complete main level. Upstairs, the expansive PRIMARY SUITE serves as a luxurious sanctuary, highlighted by vaulted ceilings and a spa-inspired 5-piece bath complete with dual vanities, walk-in shower, & free-standing, stylish tub. The generously sized secondary bedrooms & full bath are thoughtfully arranged to offer flexibility & ample space for children or guests. The fully finished basement adds even more versatility, boasting 2 bedrooms and a private 3/4 bath, along with a large flex space that is ideal for a game room, in-home office, or in-law suite. NEW FURNACE, AC, WATER HEATER, & plumbing and electric fixtures throughout. Presidential TL ROOF SHINGLES! The exceptional outdoor space is equally impressive with NEW TREKS DECK & beautiful landscaping! Cherry Creek School District, an established, amenity-rich neighborhood, & easy access to DTC, E-470, and I-225.

