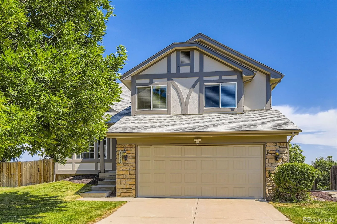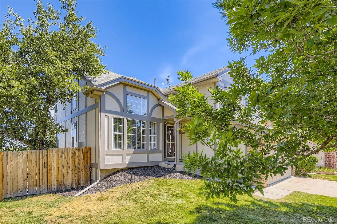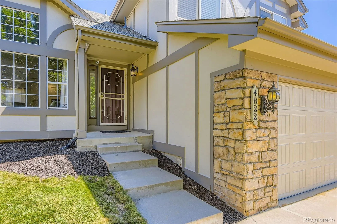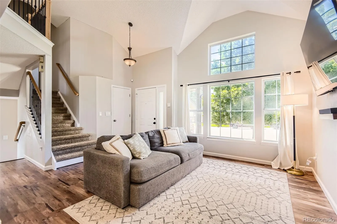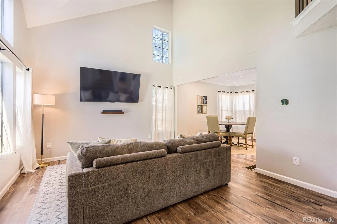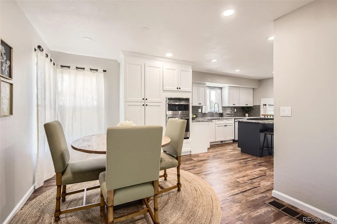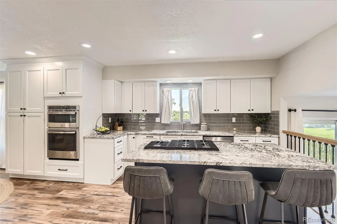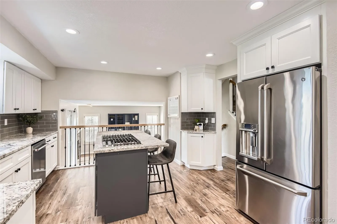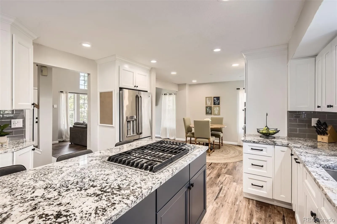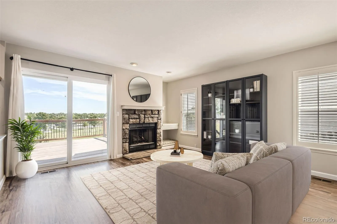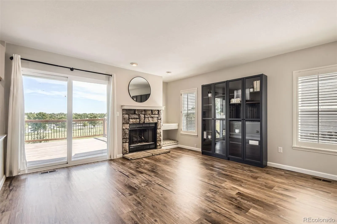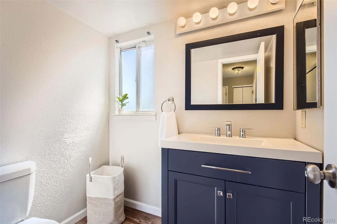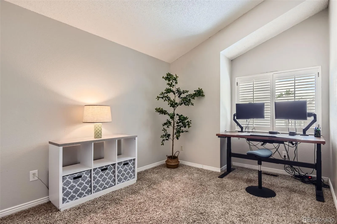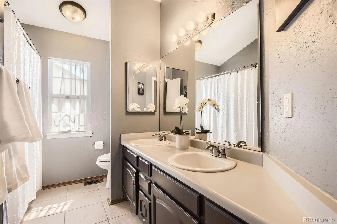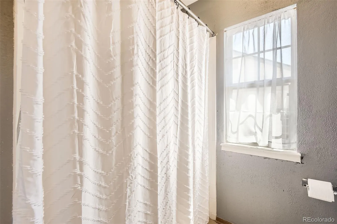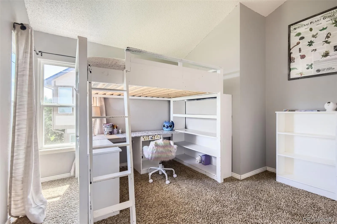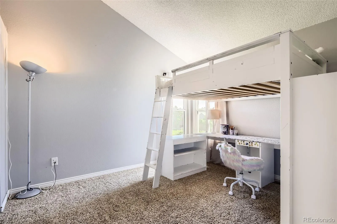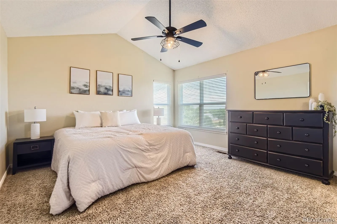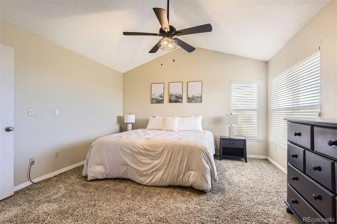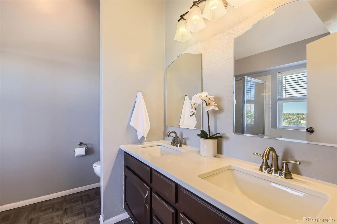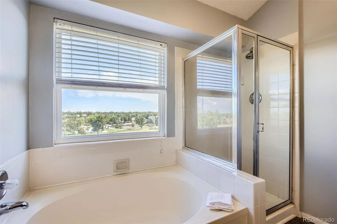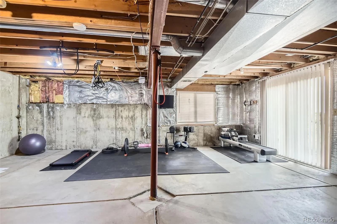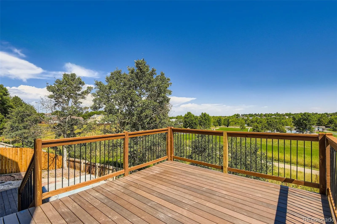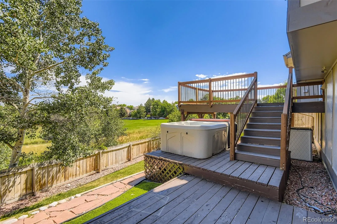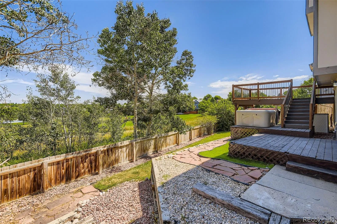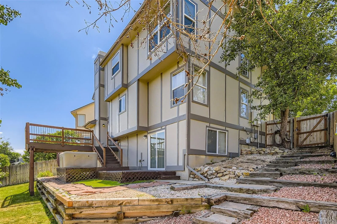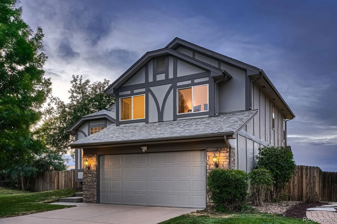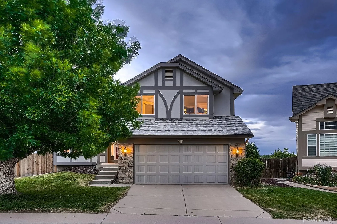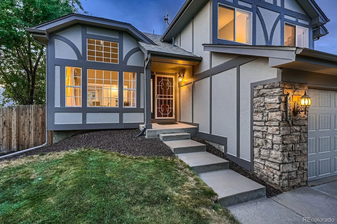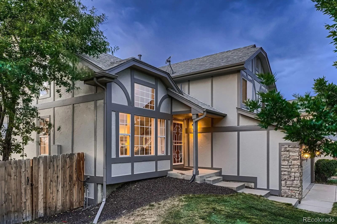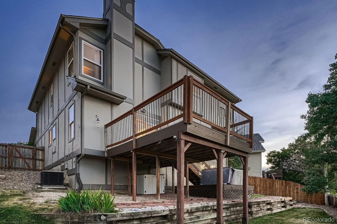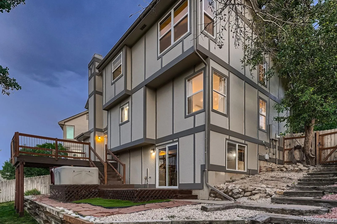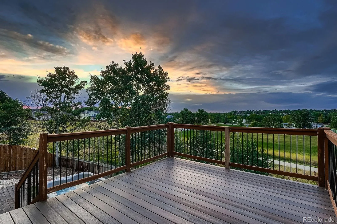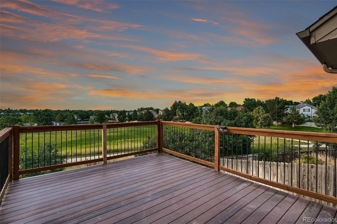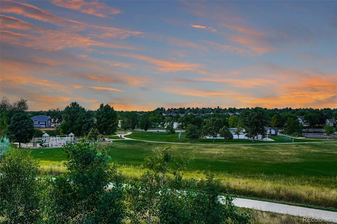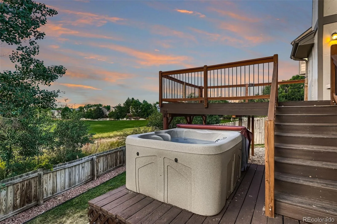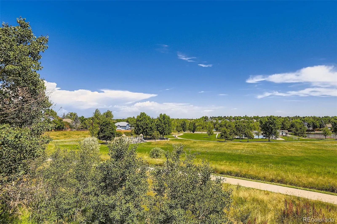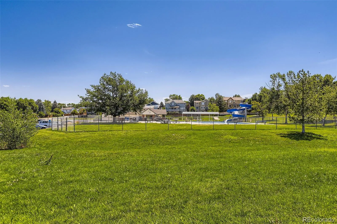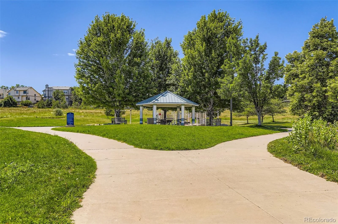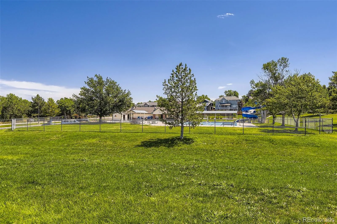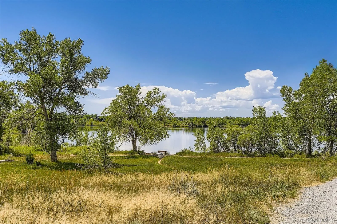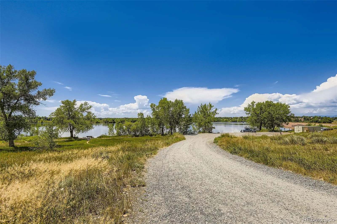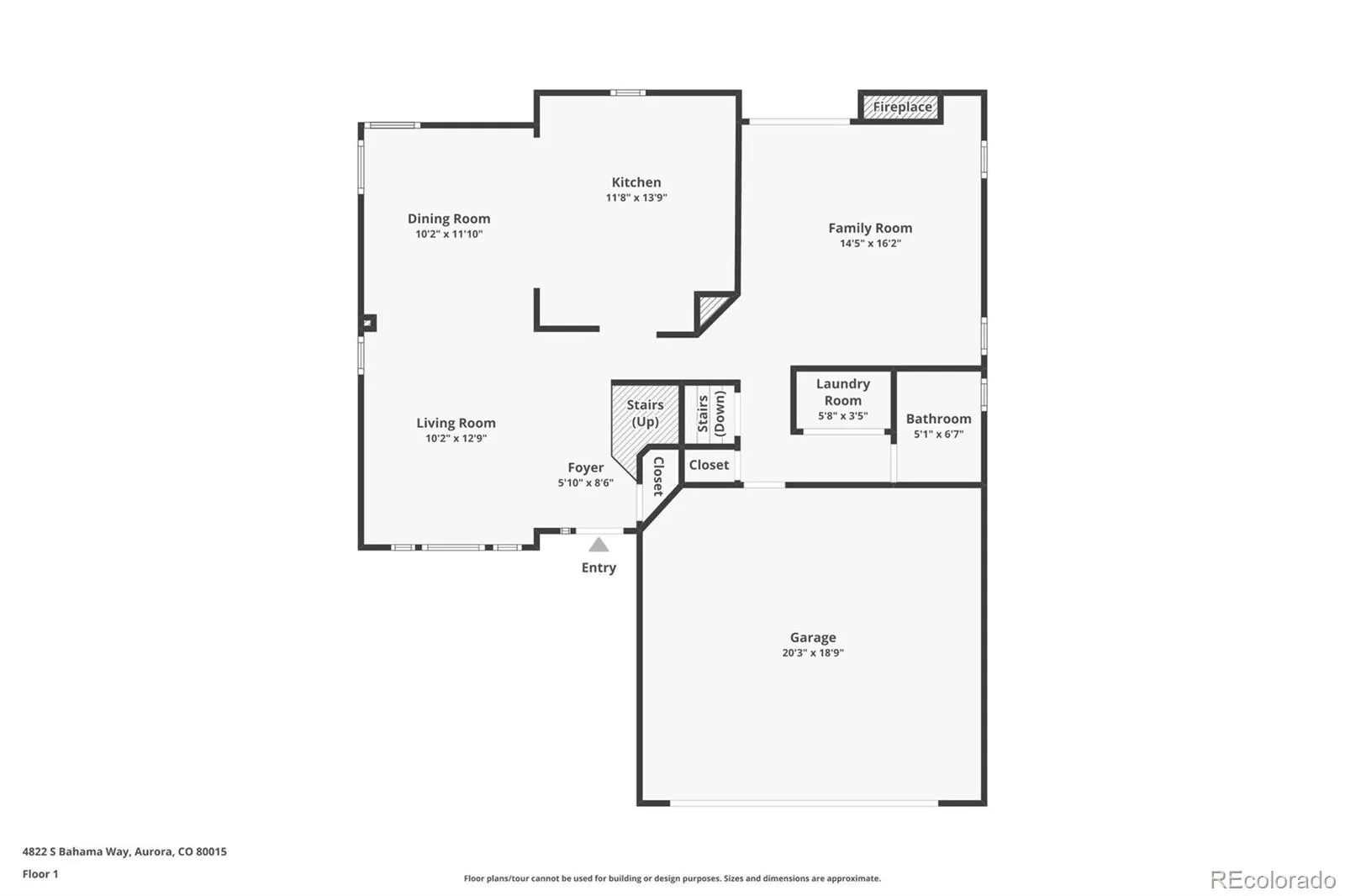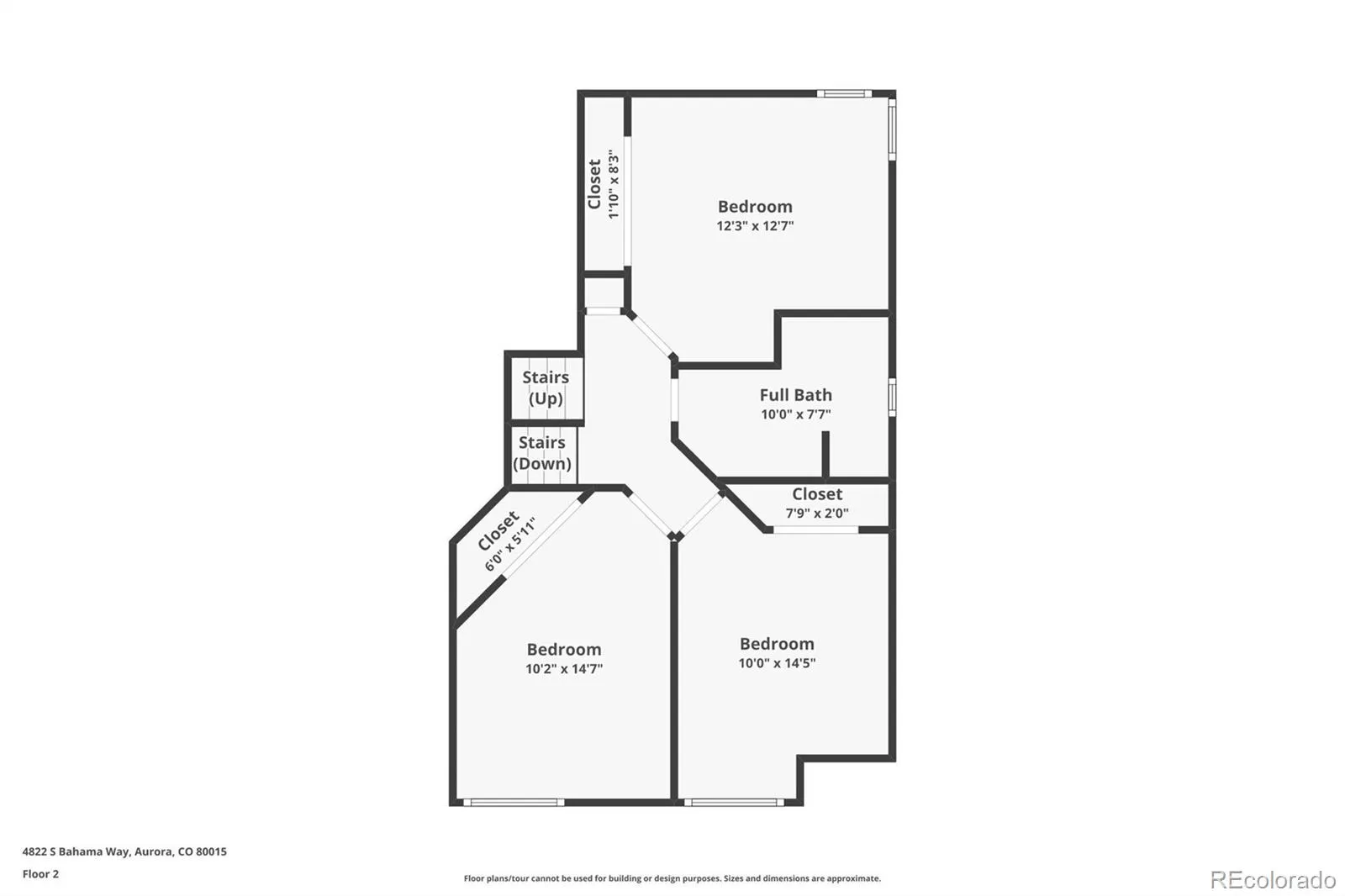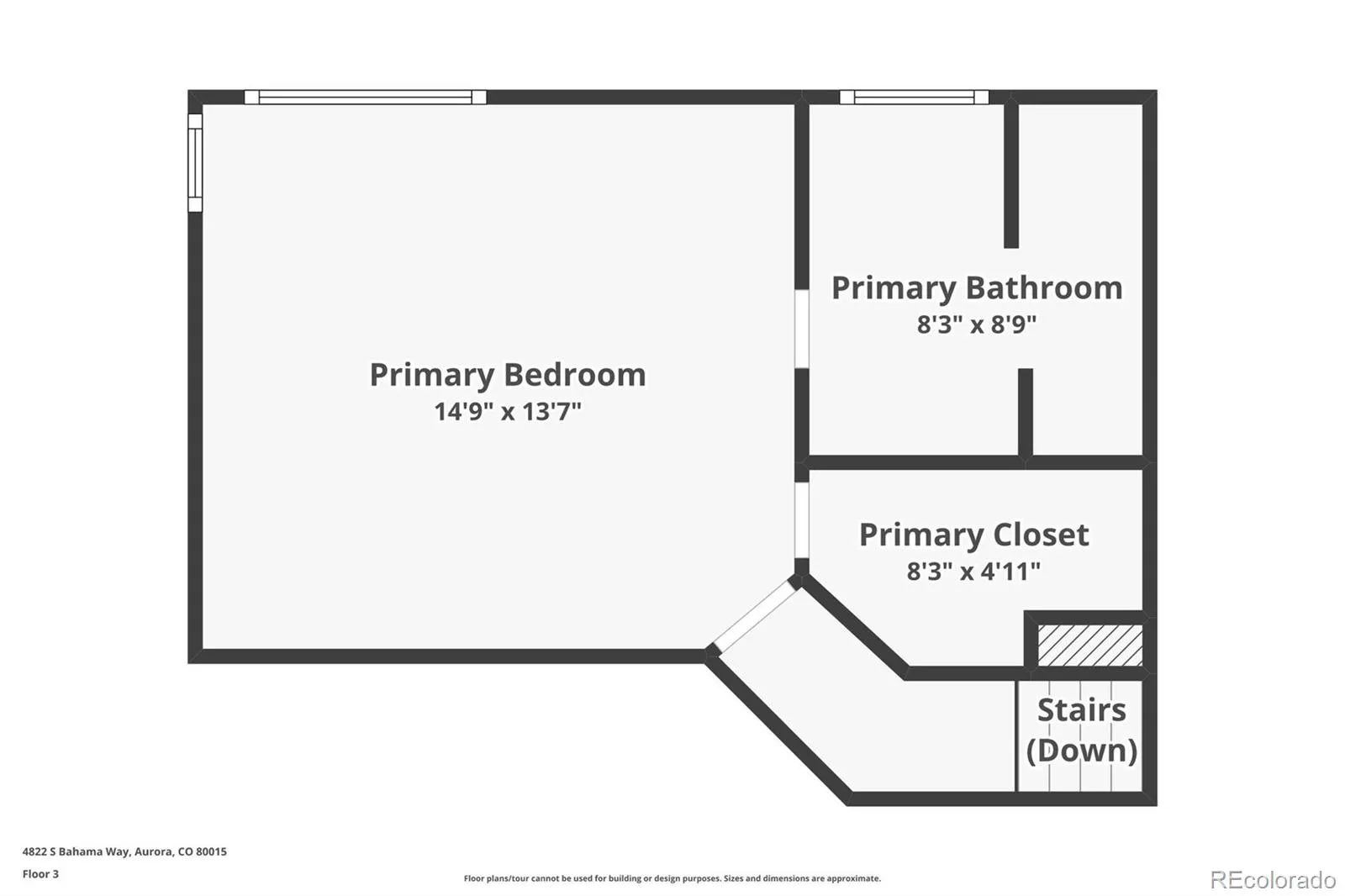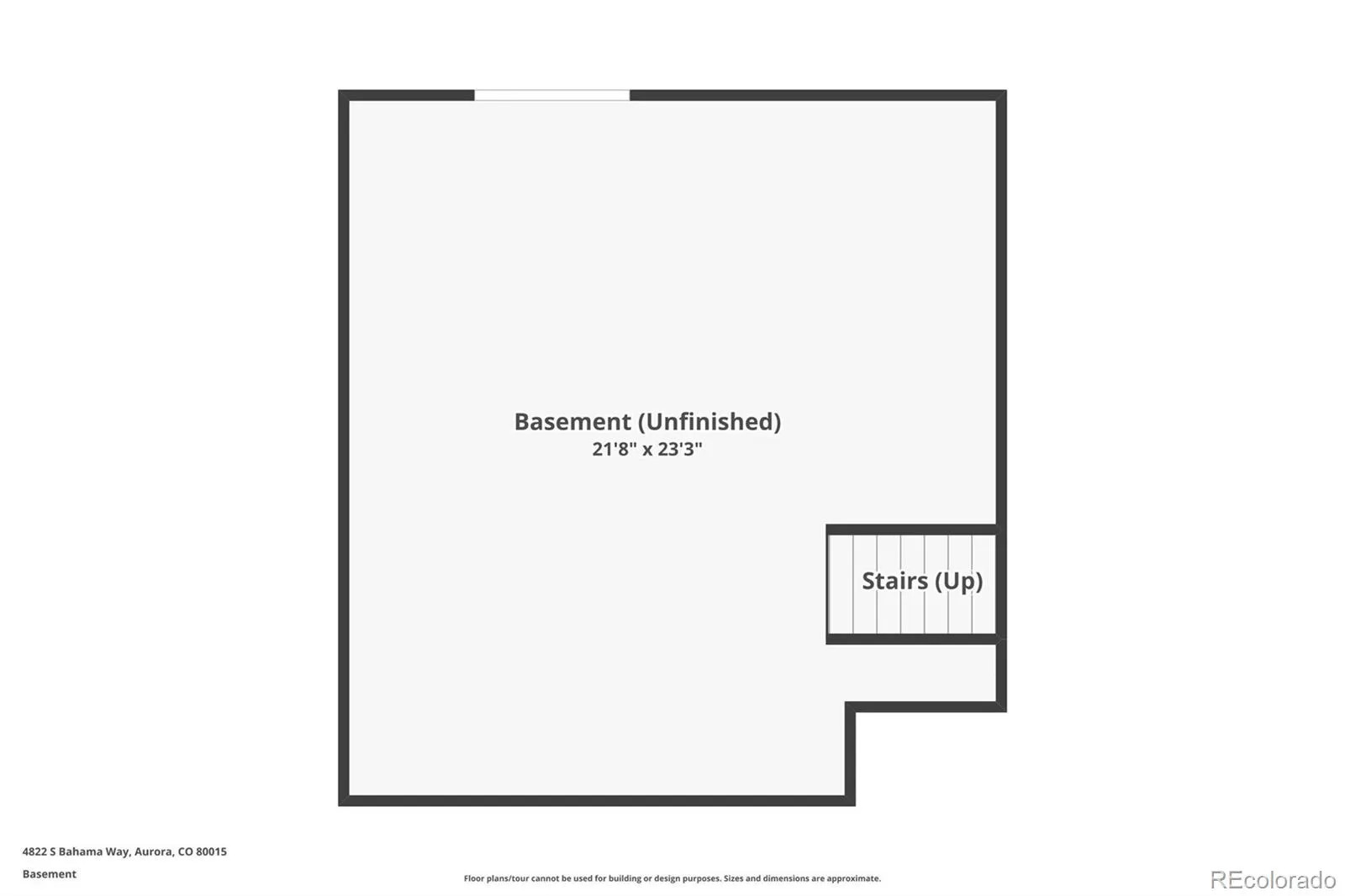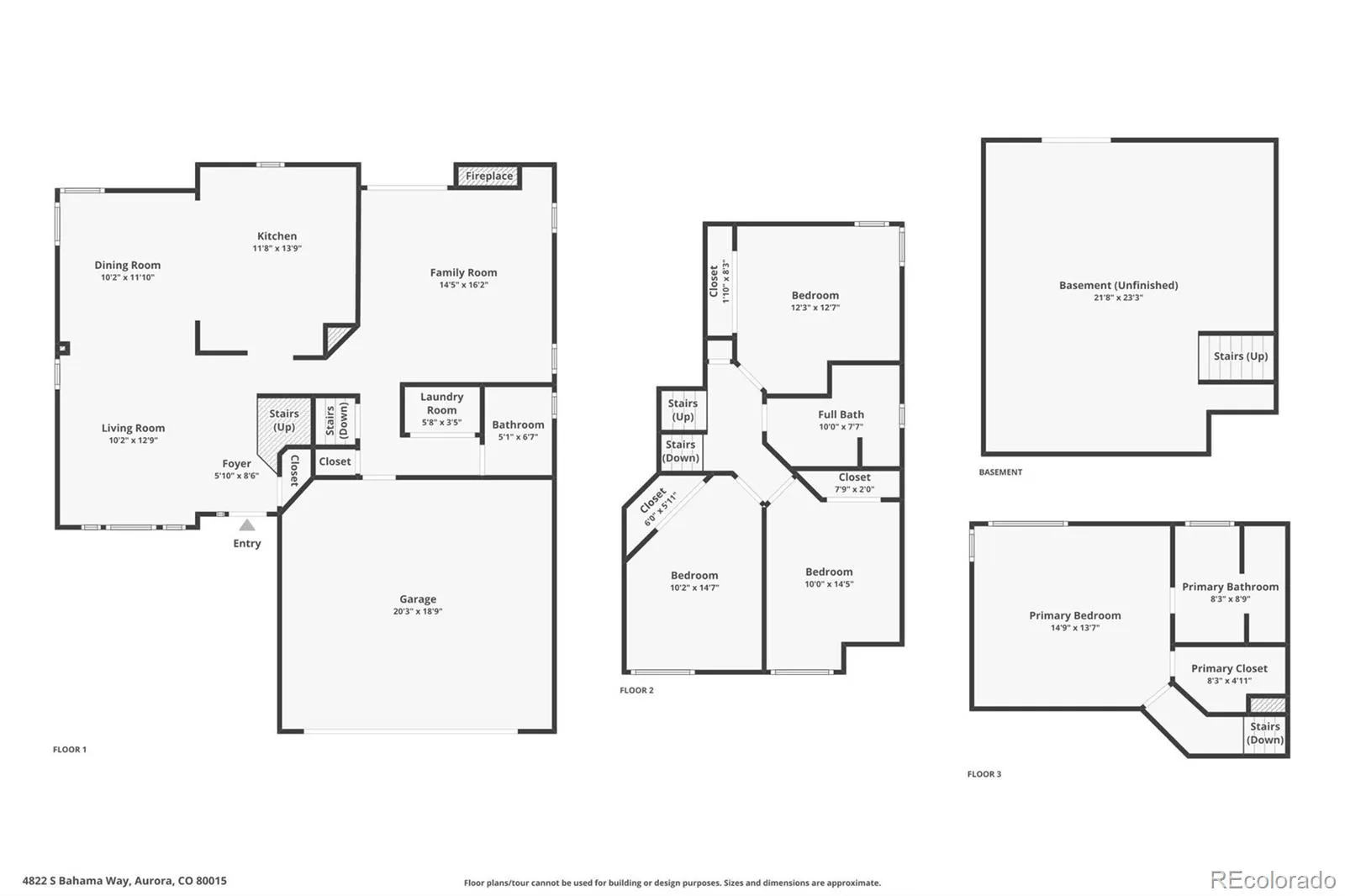Metro Denver Luxury Homes For Sale
Welcome home! This tastefully-appointed 4-bedroom home is tucked in a peaceful cul-de-sac in the coveted Cherry Creek School District. Backing directly to Aqua Vista Park—with playground, pool, and tennis courts—and minutes from Quincy Reservoir, this home offers a rare combination of location, views, and amenities. Enjoy stunning Colorado sunsets from the spacious Trex deck, overlooking mature trees and a fully fenced yard with direct gate access to the park. Inside, you’ll find vaulted ceilings and abundant natural light throughout. The remodeled kitchen (2020) features two-toned cabinets, granite countertops, recessed lighting, a large island with gas range, and a breakfast bar. The main level boasts durable “Lifeproof” vinyl plank flooring, plantation shutters, and a cozy gas fireplace (could be converted back to wood-burning). The upstairs includes a spacious primary suite, full hallway bathroom, and three additional bedrooms. Up its own staircase, the primary suite boasts a vaulted ceiling, walk-in closet with built-in shelving, and an ensuite 5-piece bathroom with soaking tub. Thoughtful updates include: fresh exterior trim paint (2025), roof with hail-resistant shingles (2023), garage door (2022), remodeled kitchen (2020), remodeled half bath (2020), sliding doors and upstairs windows (2016), furnace and water heater (2016). The walkout basement leads to the lower deck with hot tub. It’s the perfect space for a home gym or media room. Included with the home: built-in oven and microwave, dishwasher, refrigerator, washer and dryer, hot tub, Ecobee smart thermostat, Ring doorbell equipment, Beehive smart sprinklers (front & back), deep freezer, bolted-down safe, workbench and hanging storage in garage. Low HOA includes trash & recycling. This is Colorado living at its finest! Visit UpdatedGem.com for a 3D tour, floorplans, and more! Better yet? Sellers are offering $5,000 in concessions—use it for closing costs or rate buy-down!

