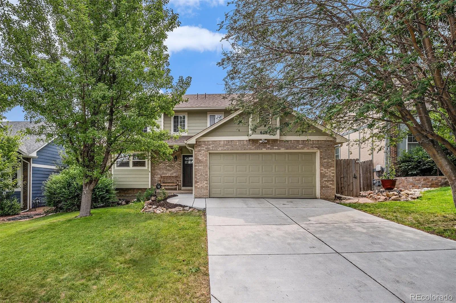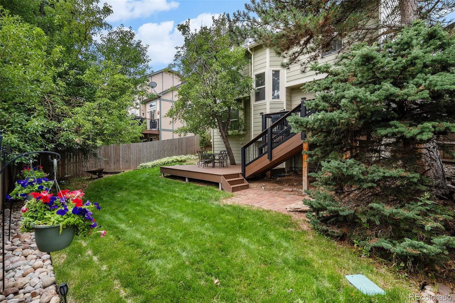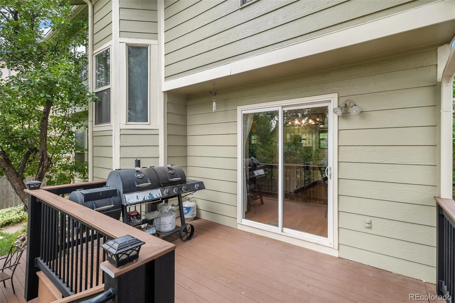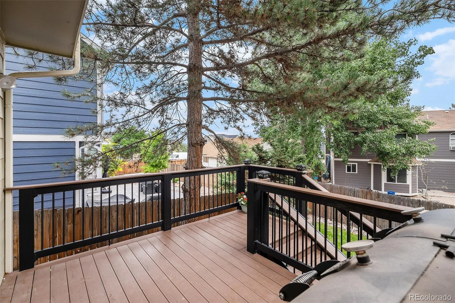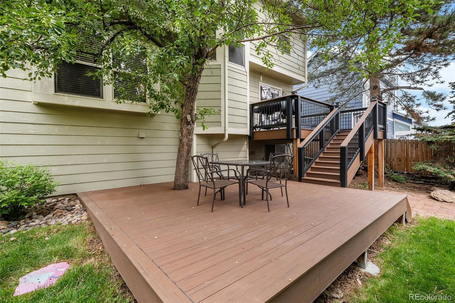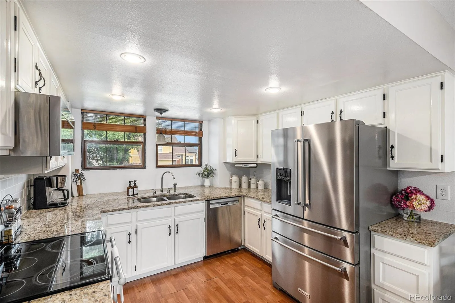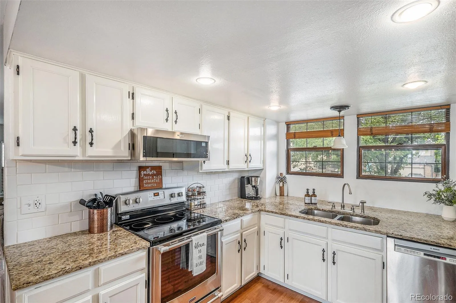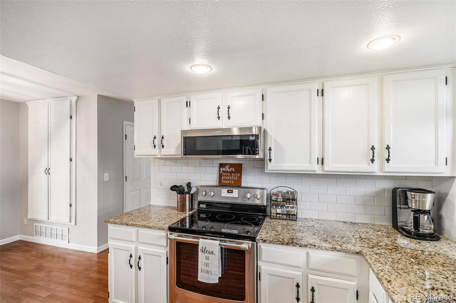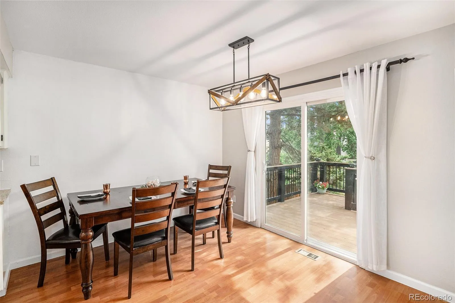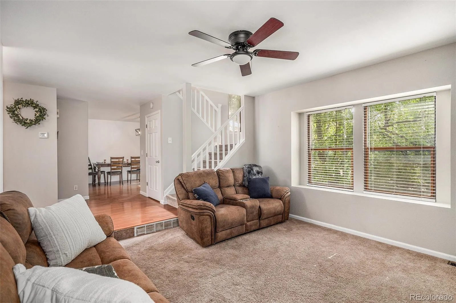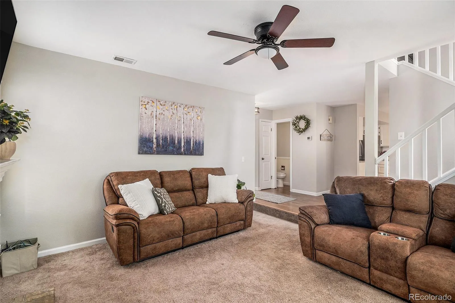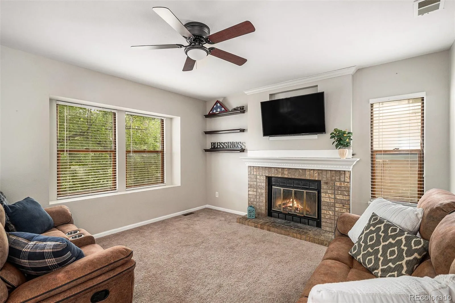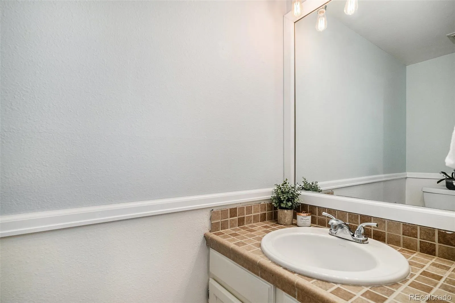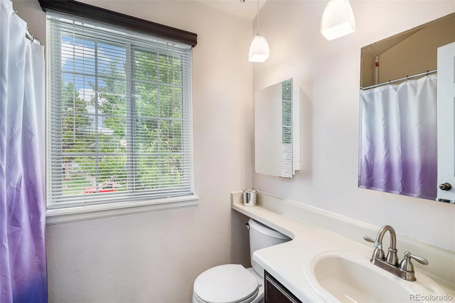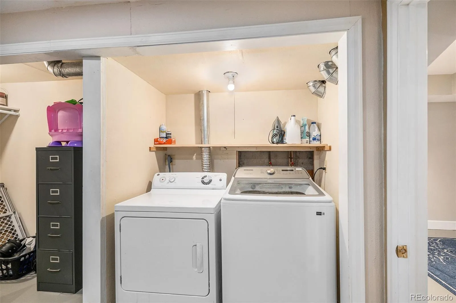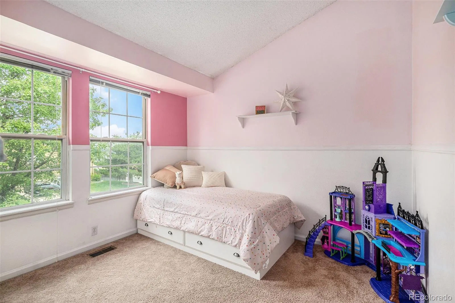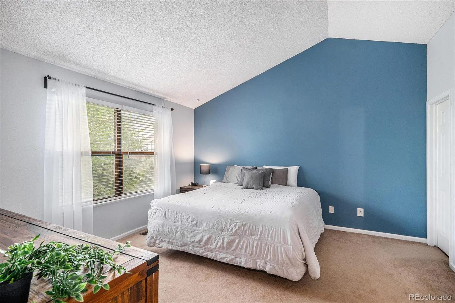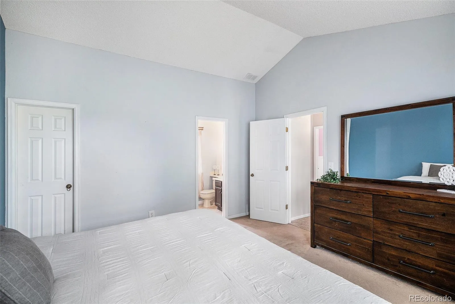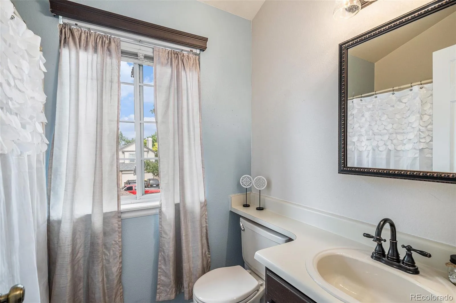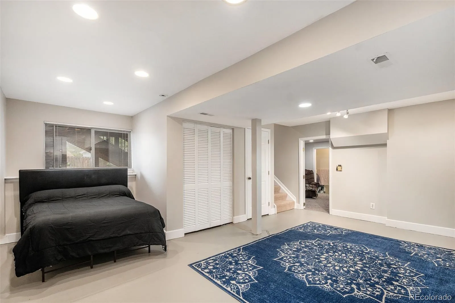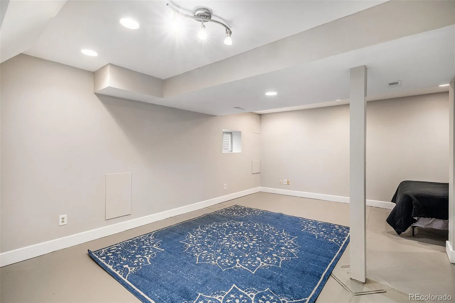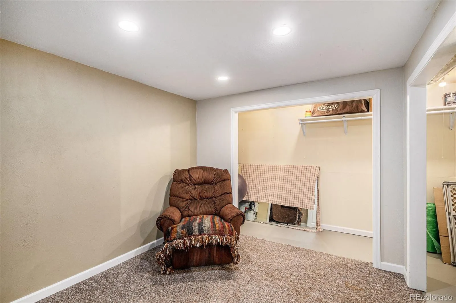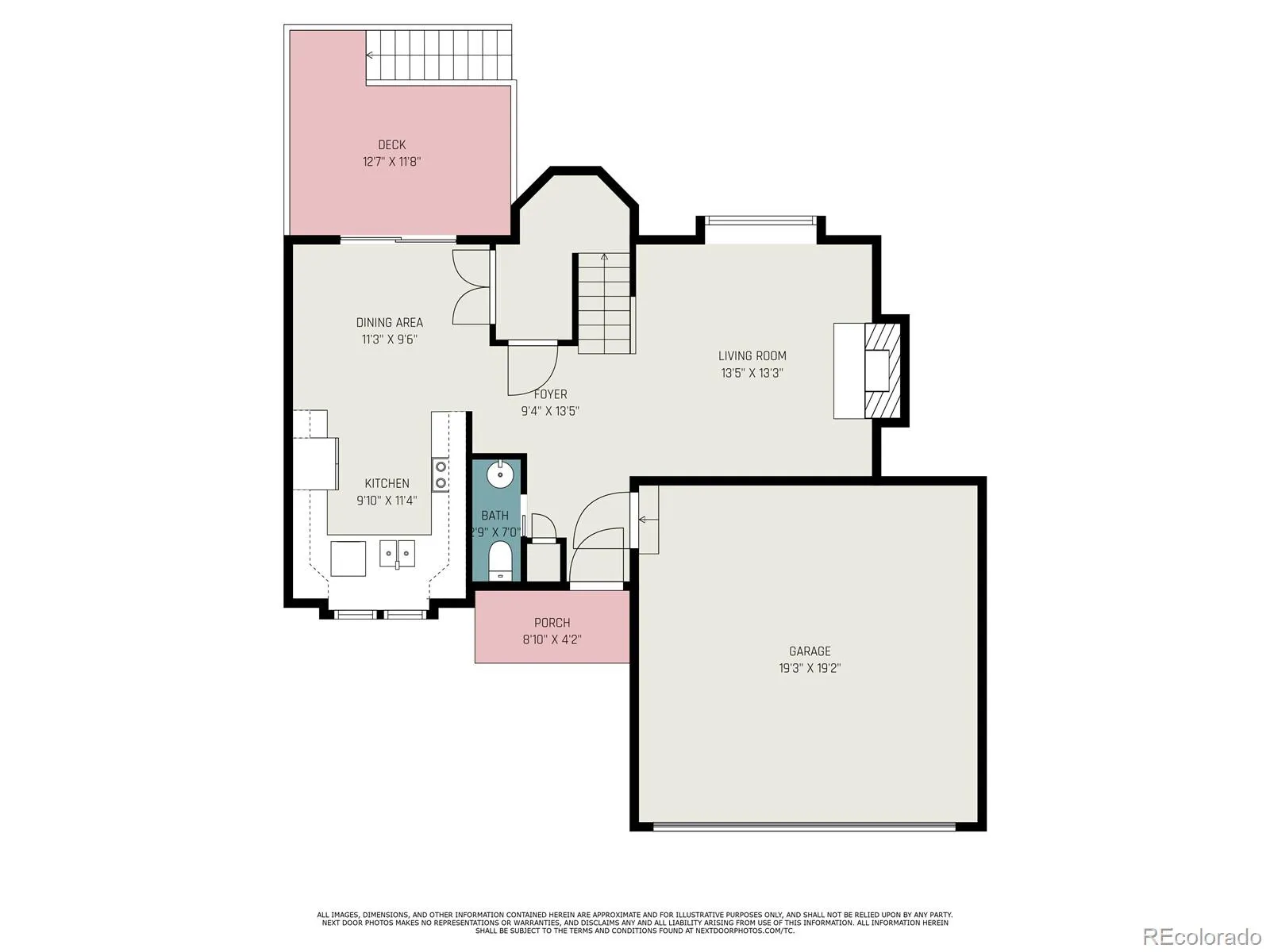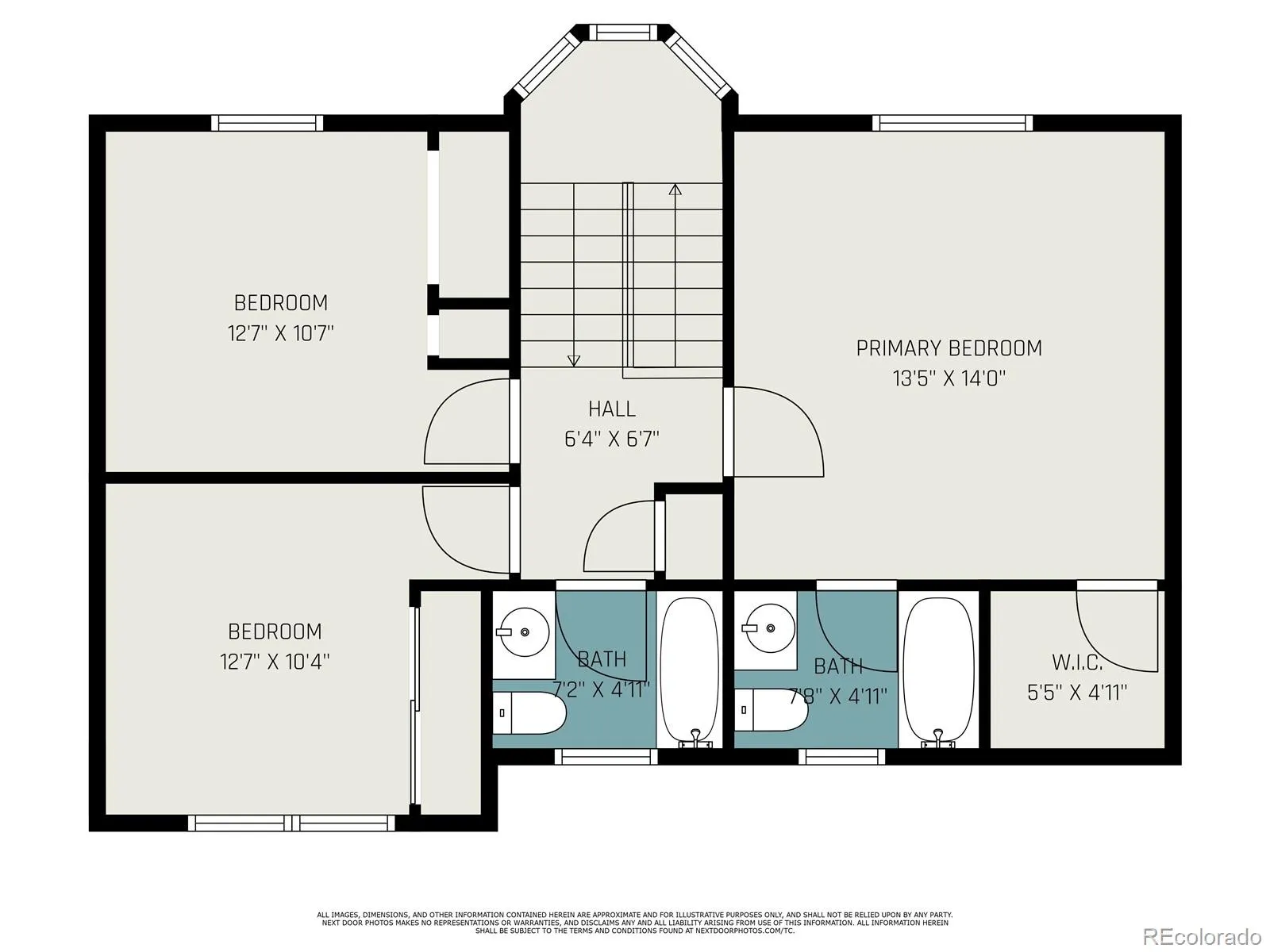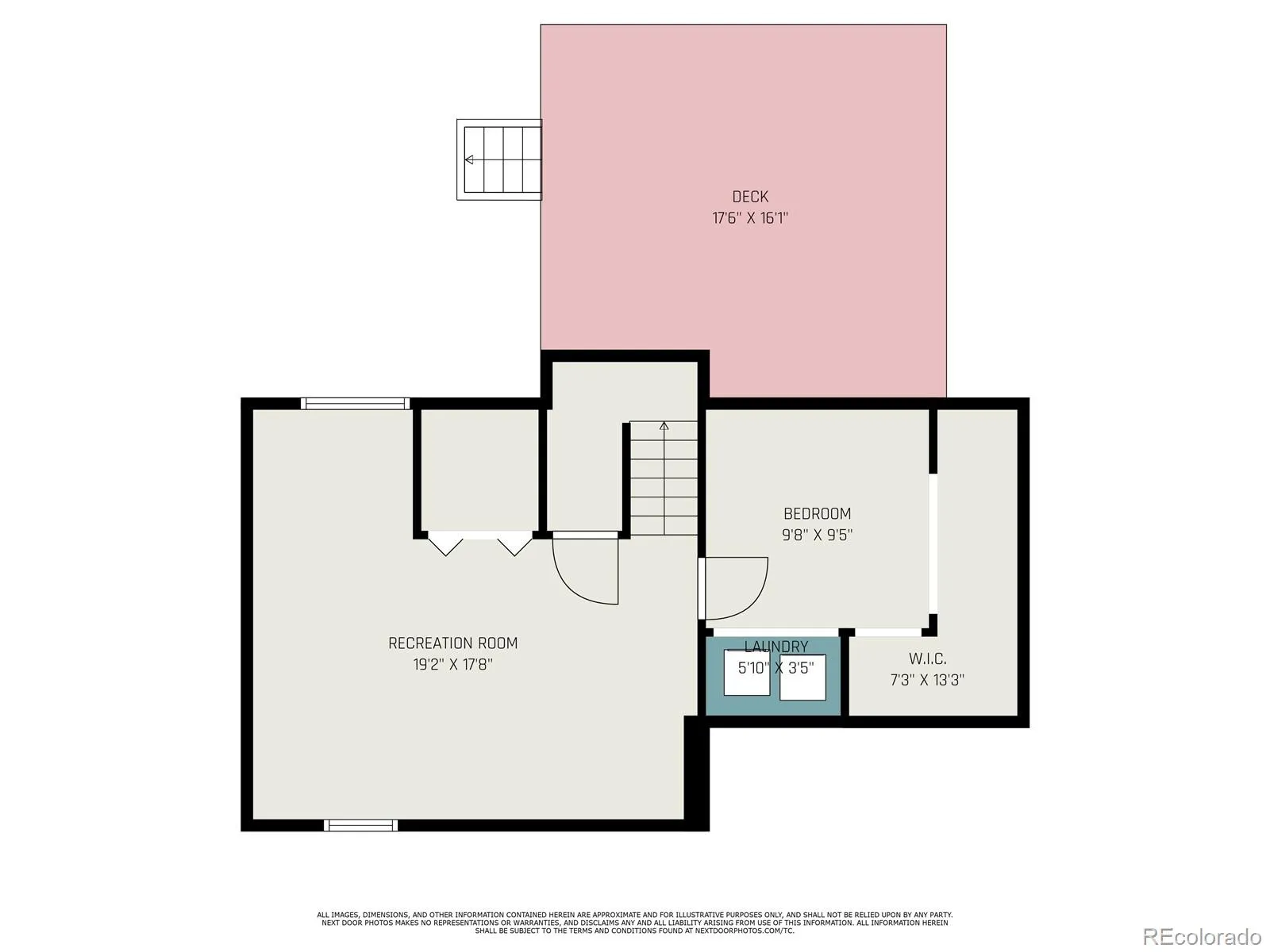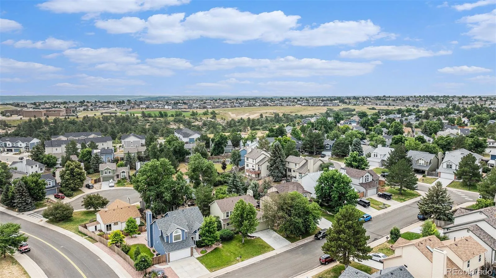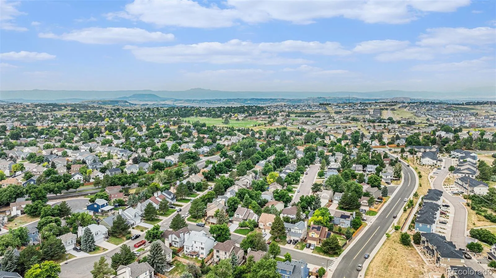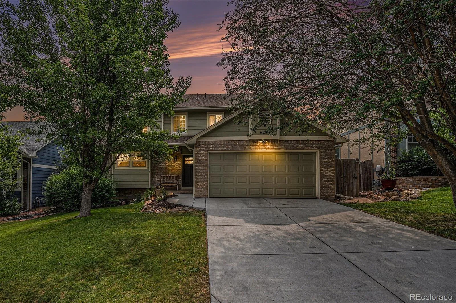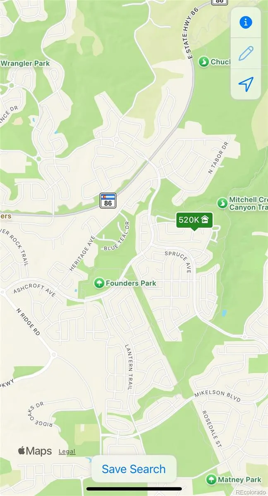Metro Denver Luxury Homes For Sale
ADORABLE AND PERFECTLY-PRICED!! This super-cute home is different from almost all others in the neighborhood, and we have an option for preferred lender buy-down right up front! Ask about the exclusive lender-paid incentives through Three Point Mortgage—and how you can use them toward a 2-1 buydown, permanent rate reduction, or to help cover closing costs! ••• OPEN HOUSE THIS SATURDAY, July 19th from 10-2pm•••
This is the home you’ll want to see sooner rather than later…The floorplan is perfectly-appealing with a beautiful open layout. A spaciously-remodeled kitchen connects an eat-in dining room (with view outside to a brand new deck), and a living room with a cozy wood-burning fireplace and large windows (they peek outside at the shading trees in the backyard)! The thoughts of changing leaves and holidays will definitely find their way into your thoughts on this one!!!
Upstairs holds the primary suite (with walk-in closet and ensuite bathroom) plus two additional bedrooms and an additional full bath. All are light and brightened with fresh paint.
The finished basement level of this home is shaped for endless possibilities. It’s a great space for another bedroom, office, or workout room, plus there is an amazing additional family room.
Don’t miss all these tasteful updates, too…
• New TREX Deck (2020)
• Backyard Fence Replaced (2020)
• New Sprinkler systems (2020)
• New Driveway (2023)
• Kitchen Granite Installed (2022)
• New Roof with High-Impact shingles & Gutters (2024)
• New Garage door and opener (2020)
• Water Heater (2024)
• New AC (June 2025)

