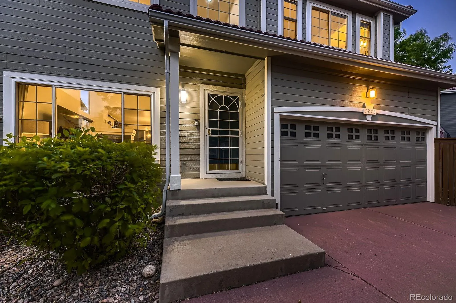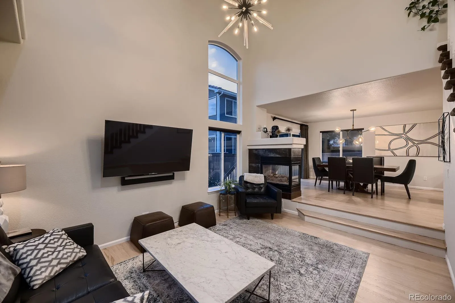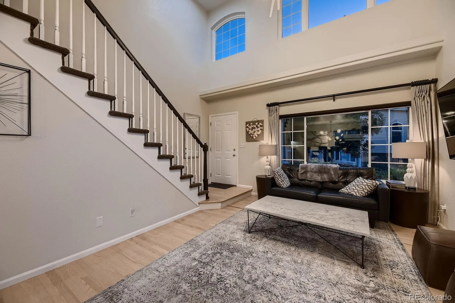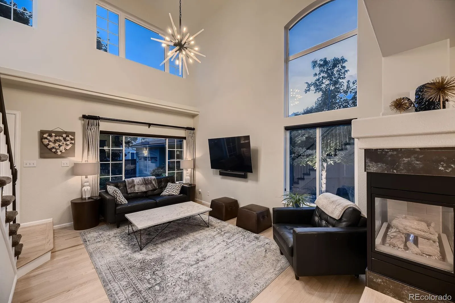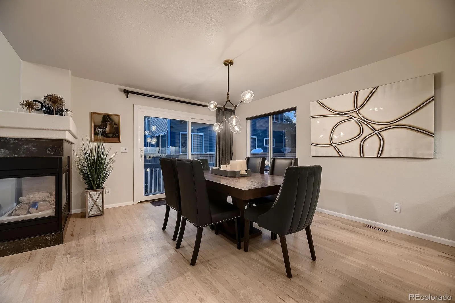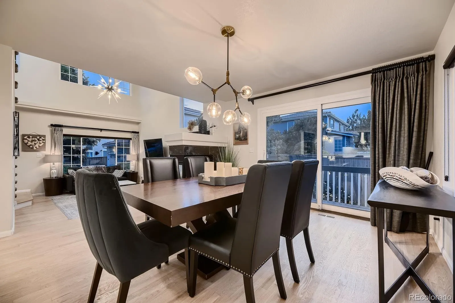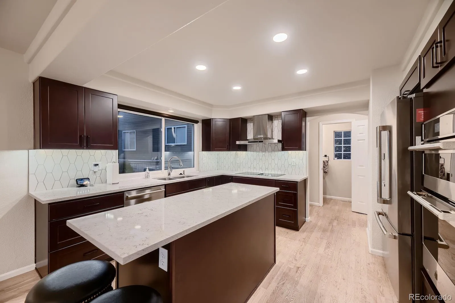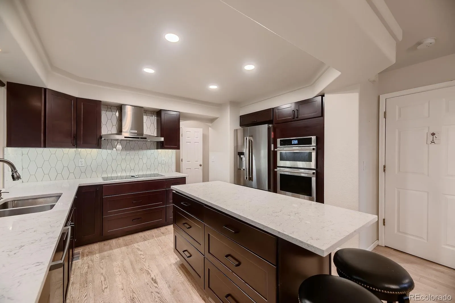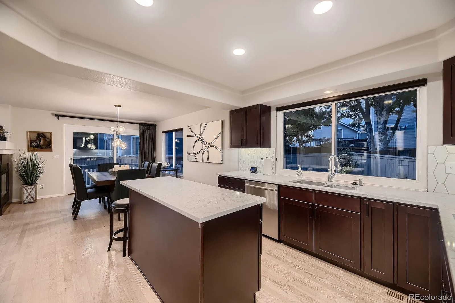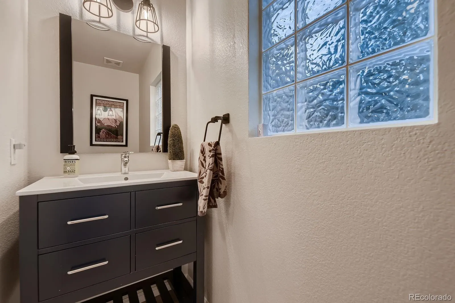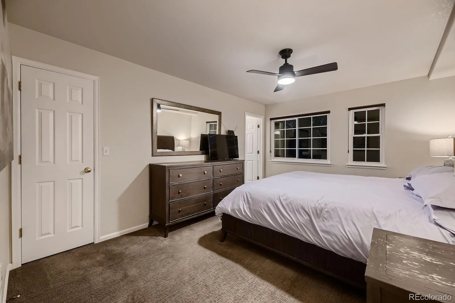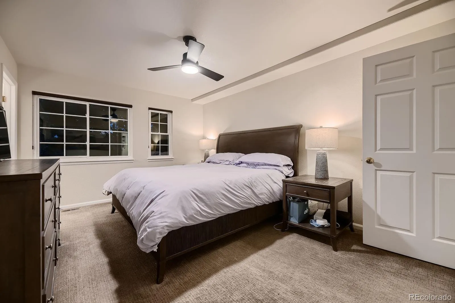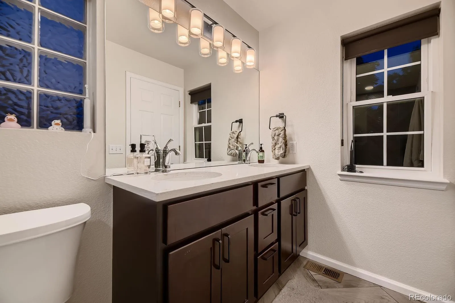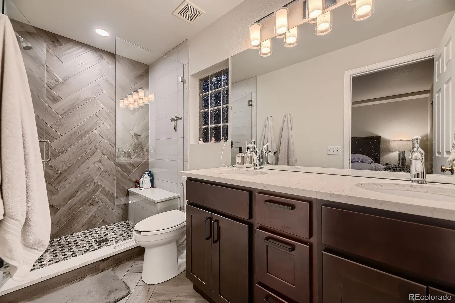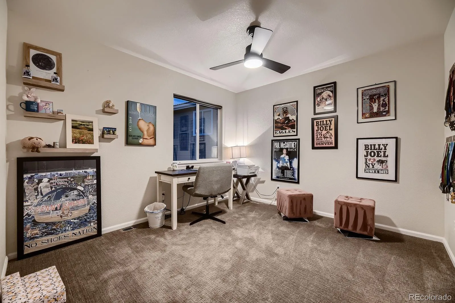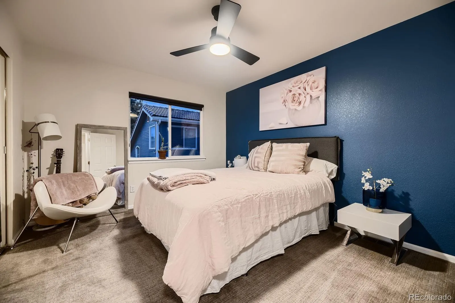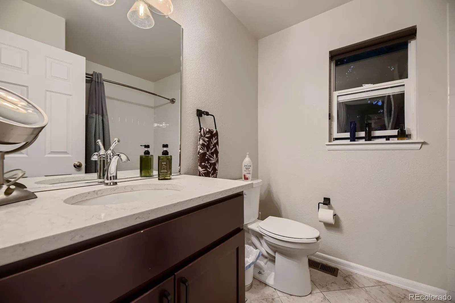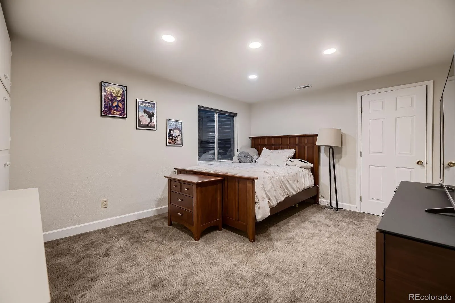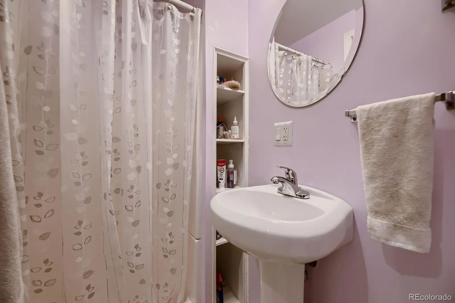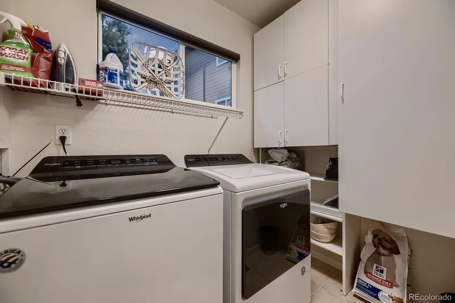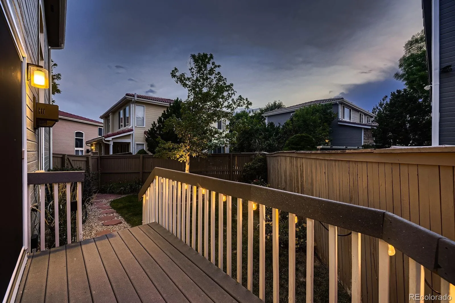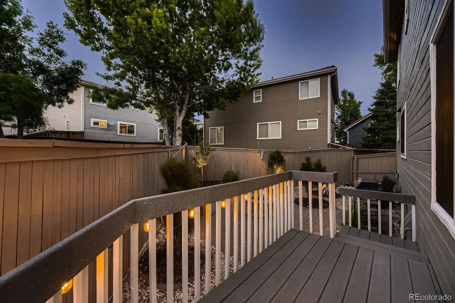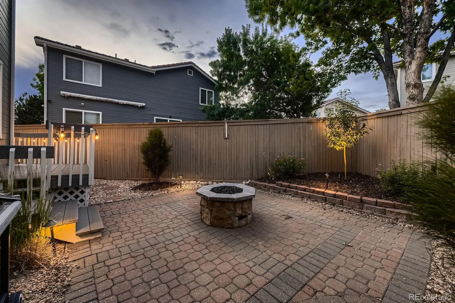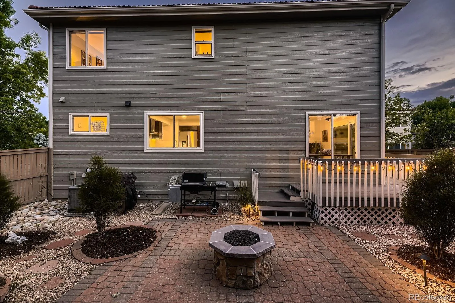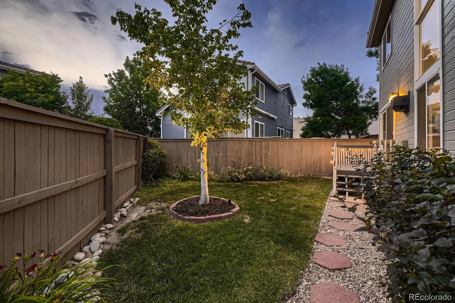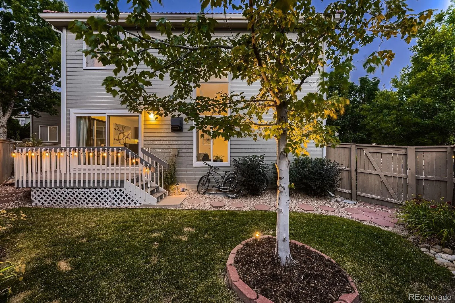Metro Denver Luxury Homes For Sale
Welcome to this beautifully updated patio home, featuring designer-chosen flooring and fixtures throughout. The main floor offers a bright, open, and spacious layout with soaring two-story ceilings in the great room. You’ll find hardwoods throughout, leading to a newer, gorgeous kitchen equipped with a Jenn-Air induction cooktop, refrigerator, and ovens. Quartz countertops contrast beautifully with the dark-stained wood cabinets and light oak floors.
The second floor includes three bedrooms, highlighted by the primary suite with a walk-in closet and a fully updated bathroom featuring stylish tile and a Euro-glass shower. The basement provides a versatile family room, currently used as a bedroom, a 3/4 bath, and ample storage in both the utility room and crawlspace. Outside, the backyard is a fabulous space for enjoying summer afternoons, complete with a stone patio, fire pit, deck, side yard with professional landscaping and uplighting, and a natural gas grill. This home is tucked away at the end of a cul-de-sac in the heart of Highlands Ranch, offering abundant shopping, recreation, dining, parks, and walking trails just minutes away. This is an amazing value in the highly desirable Highlands Ranch neighborhood.



