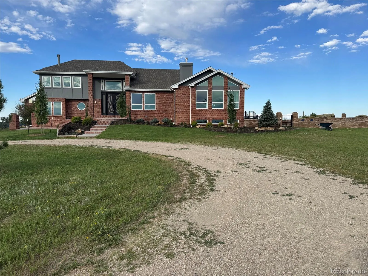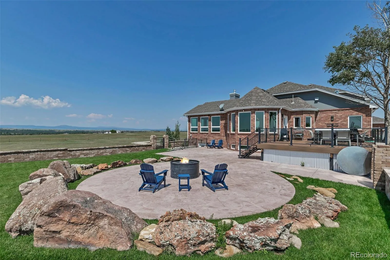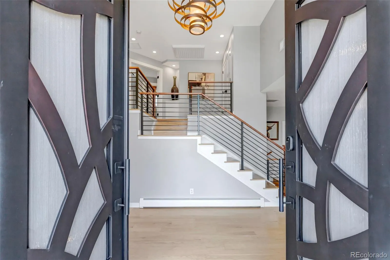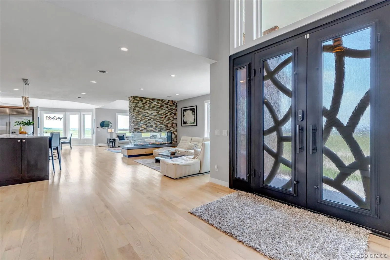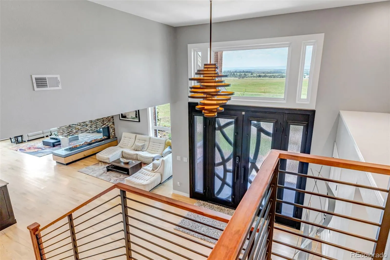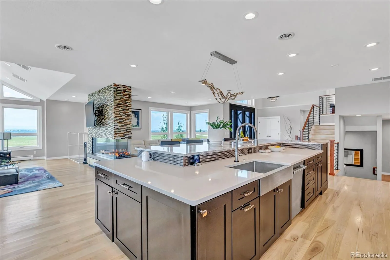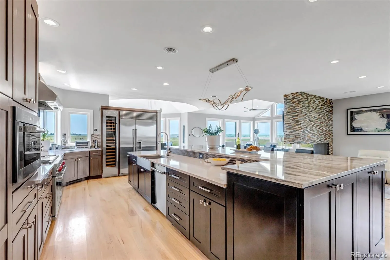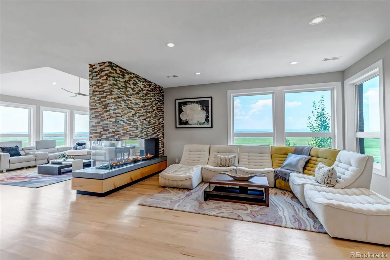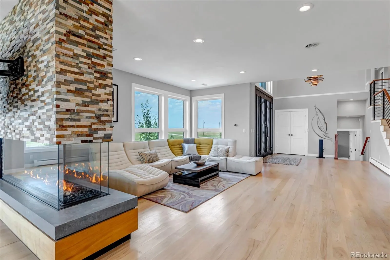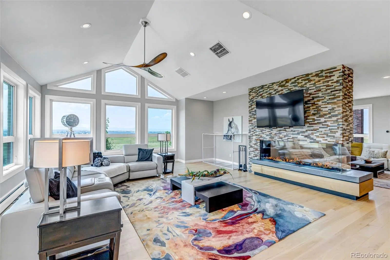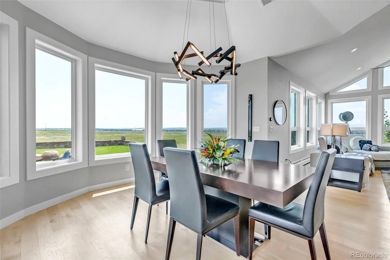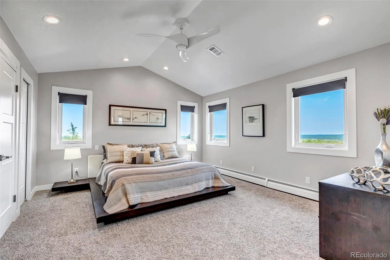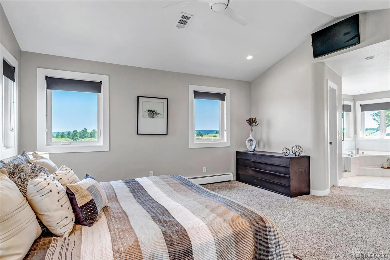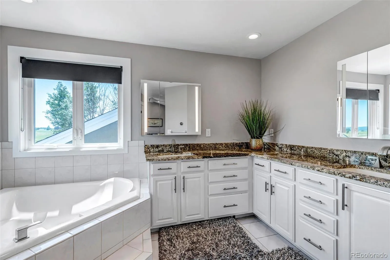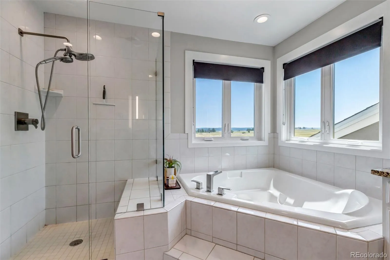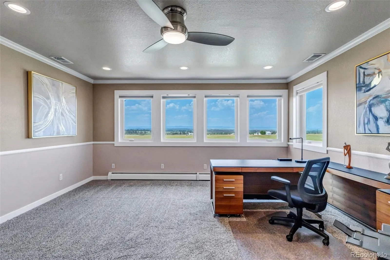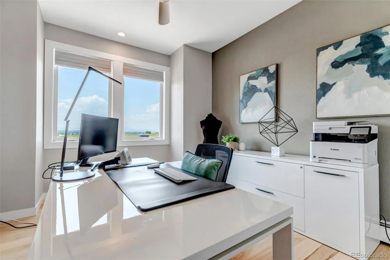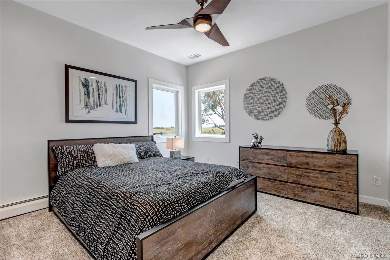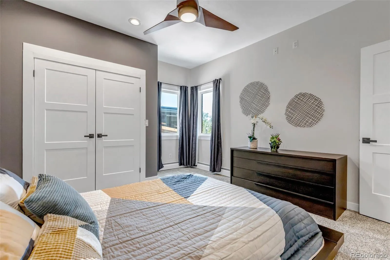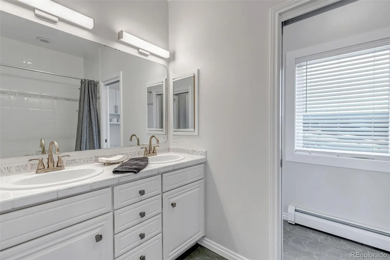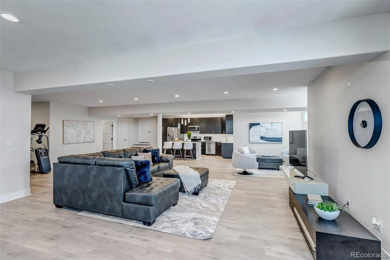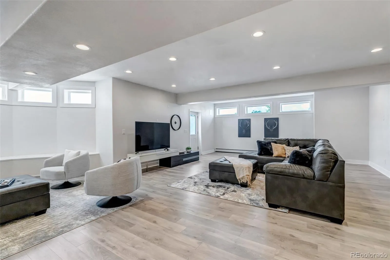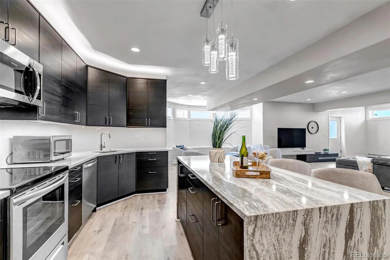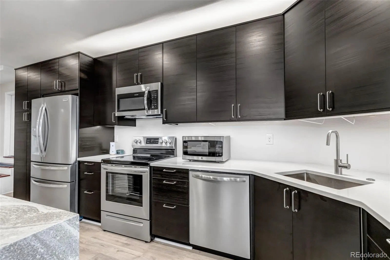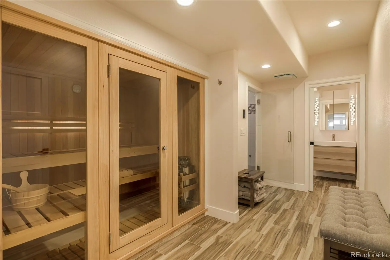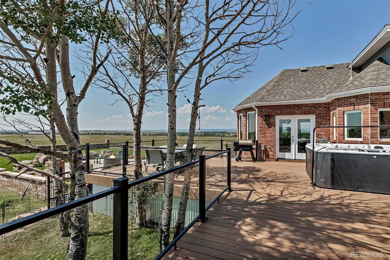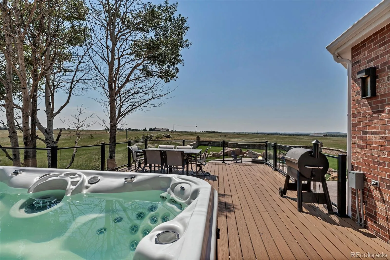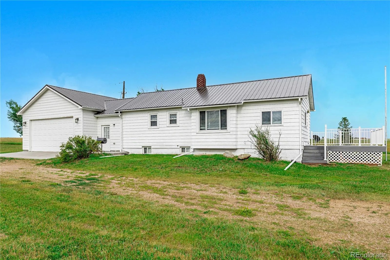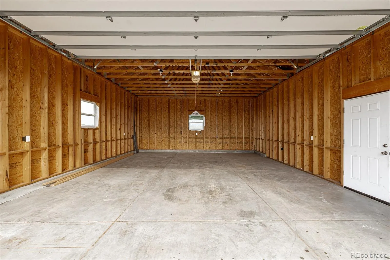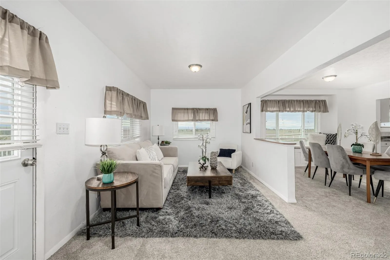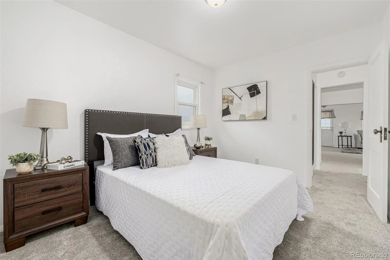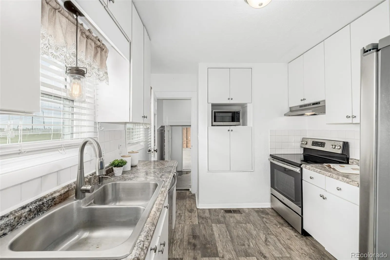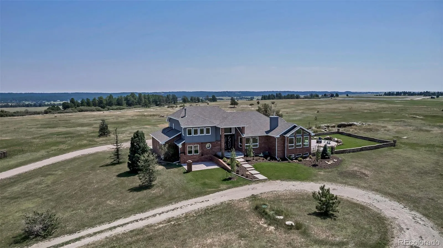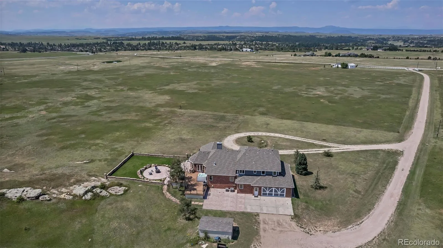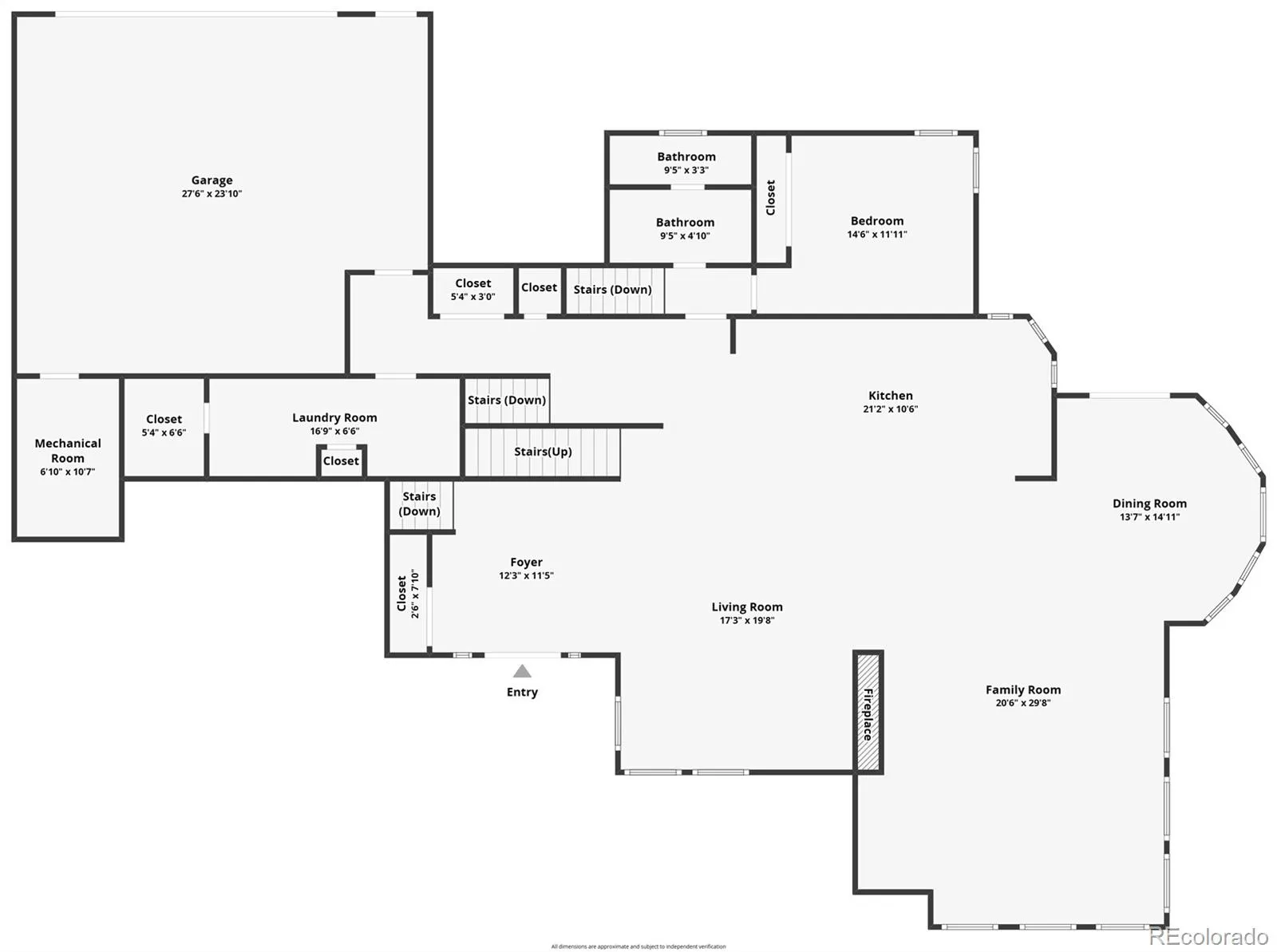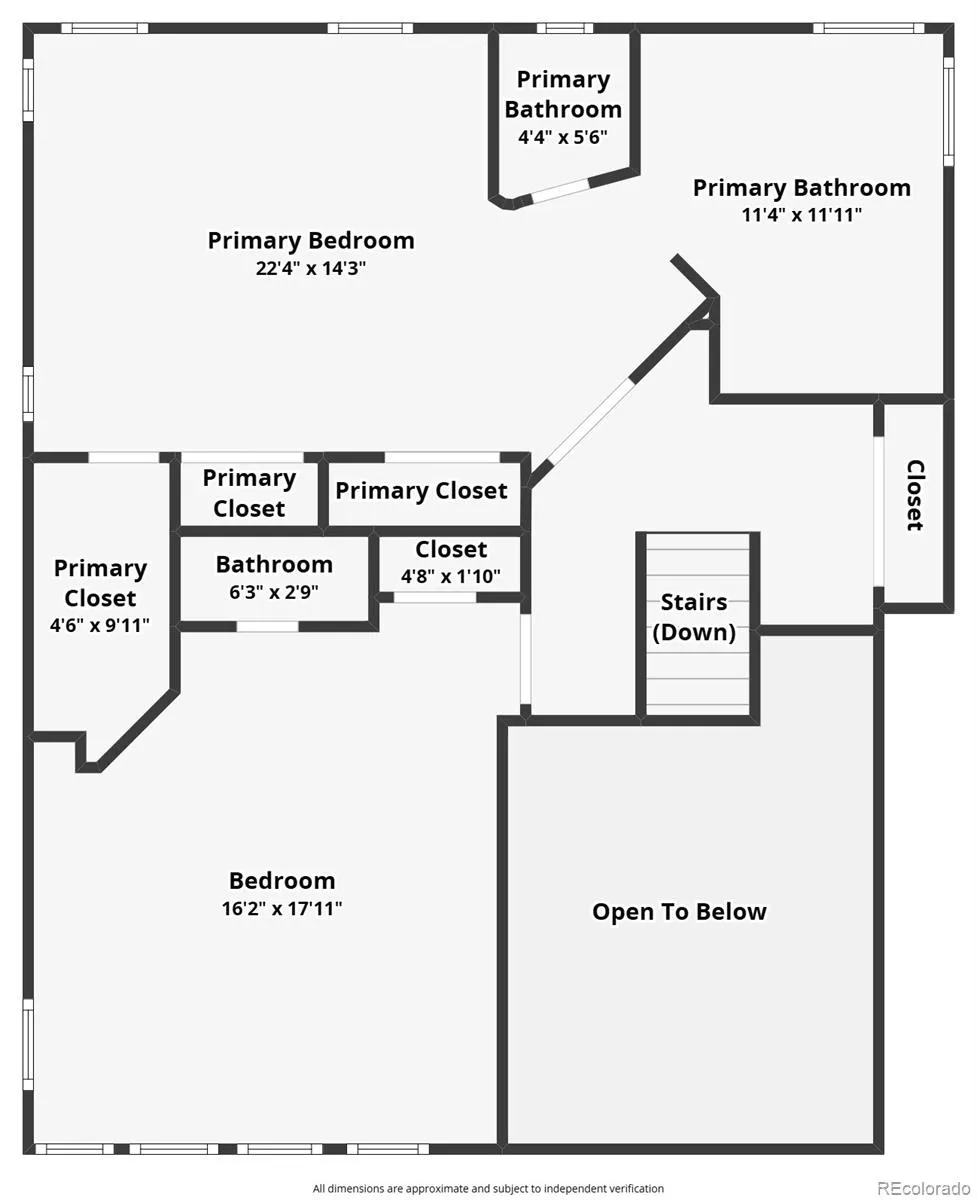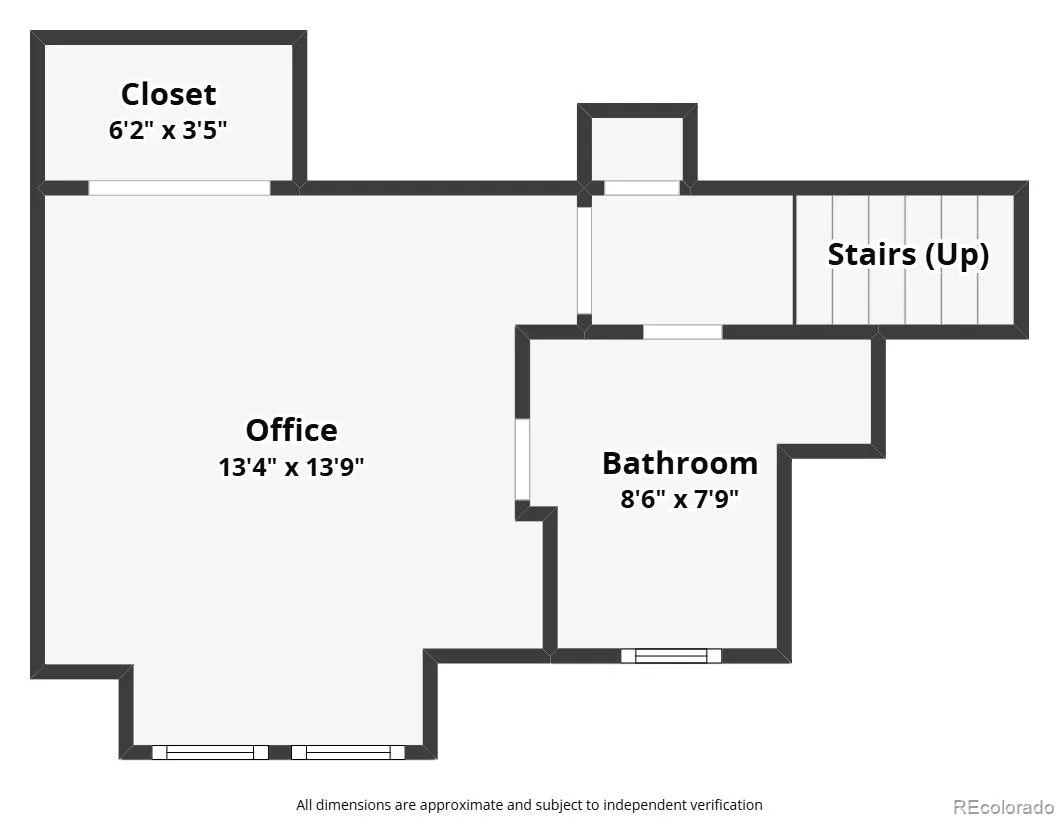Metro Denver Luxury Homes For Sale
Our lender is offering to buy the interest rate down by 1% | Call us for details | Welcome to a rare and serene country retreat nestled on over 40 acres in the heart of Franktown. This property features 2 homes: The Main home- 5,892 sq ft with 5 bedrooms & 5 baths and the Guest house- 2,045 sq ft with 2 bedrooms, 1 bath. Great for a monthly rental! With expansive views of the Colorado Front Range, wide-open skies & unparalleled privacy, this estate offers the perfect blend of luxury, land, and lifestyle!
When you arrive, you’re greeted by rolling meadows, & a long private drive leading to a beautifully updated home. Inside, the spacious open floor plan features vaulted ceilings, large picture windows that frame panoramic mountain views, & warm hardwood floors throughout. The gourmet kitchen is ideal for entertaining, featuring SS appliances, granite countertops w/ a large island that is the heart of the home. The adjoining dining & living areas flow effortlessly & a stone fireplace adds comfort & charm. The Master suite is a peaceful retreat w/ its own fireplace, spa-inspired en-suite bath & views of Pikes Peak. The finished walk-out basement provides massive additional living space w/ a full kitchen, a 2nd family room, a Sauna & a Steam Shower. Step outside to enjoy Colorado living at its finest. The large wraparound deck & patio offer unobstructed views of the mountains & surrounding acreage—perfect for quiet mornings, evening gatherings, or stargazing. The property also features a fenced pasture, 2 wells, power already pulled for a barn and plenty of space for horses or future expansion. A separate Guest House is able to be rented for income, making it a perfect short term or long rental. Located just minutes from Castle Rock, Parker, & easy access to both Denver & Colorado Springs, this is the rare opportunity to own an estate that feels miles away—yet is close to everything. Whether you’re looking for a family home or equestrian property, this home has it all.

