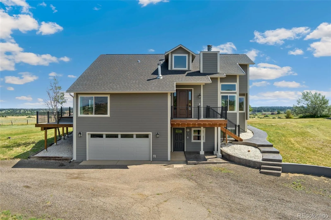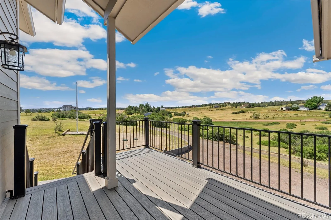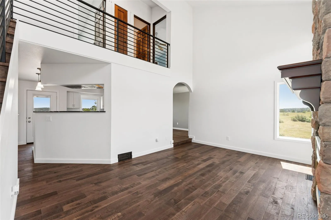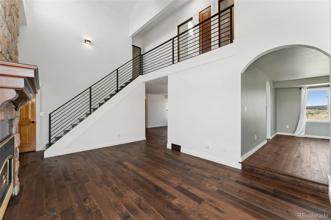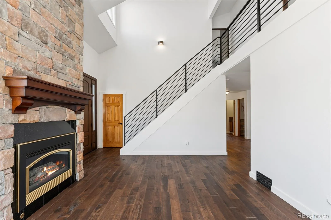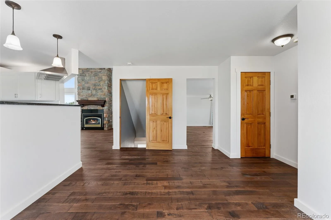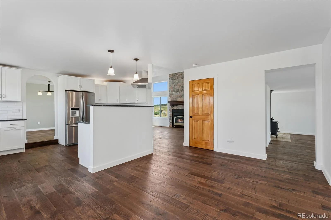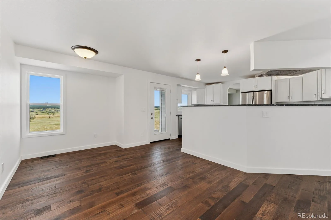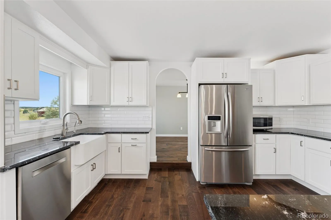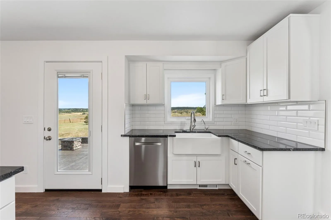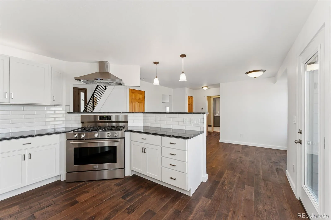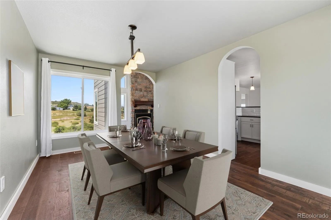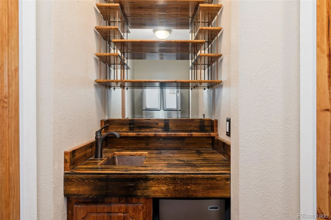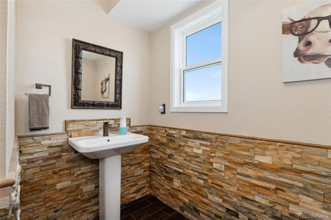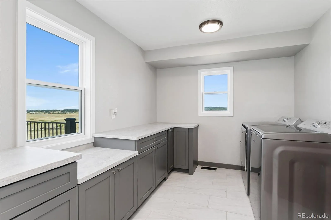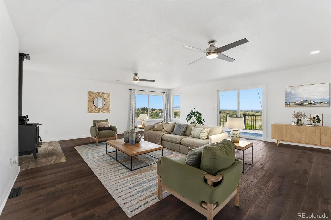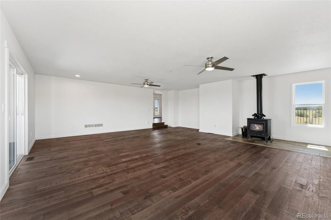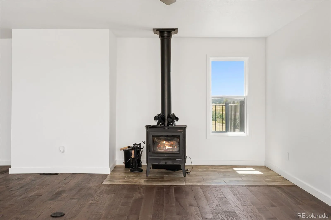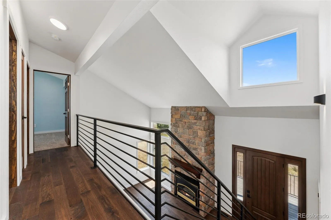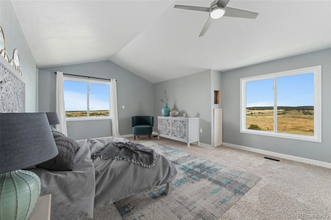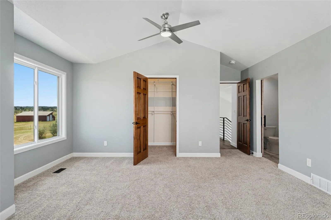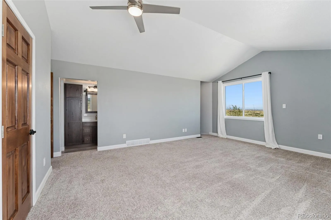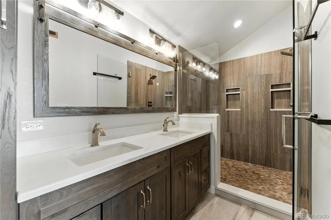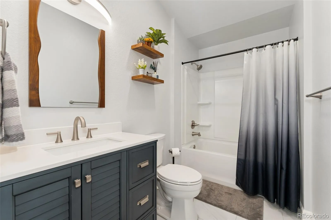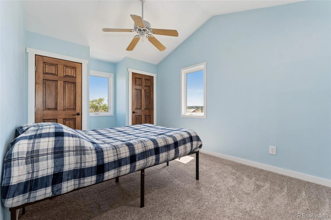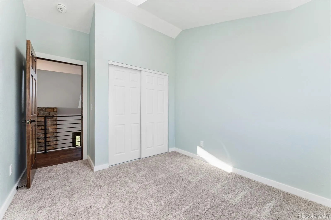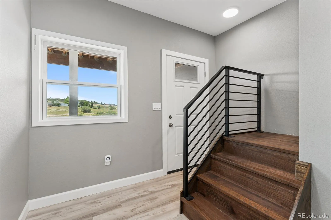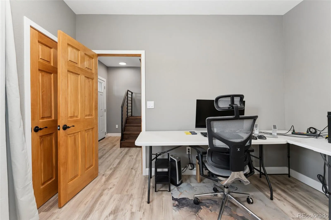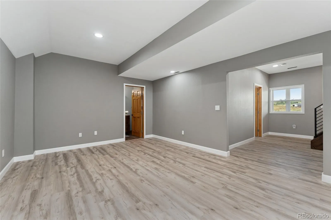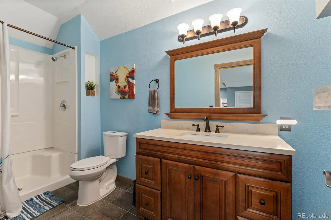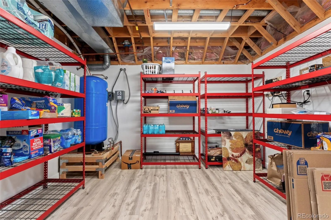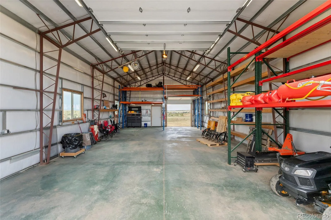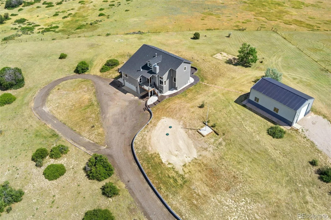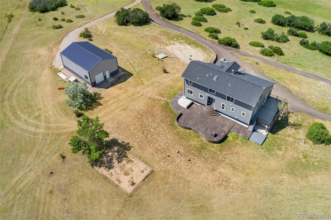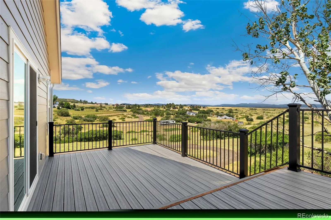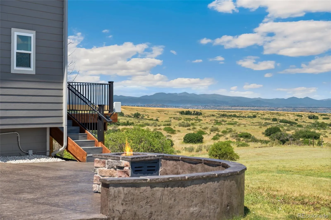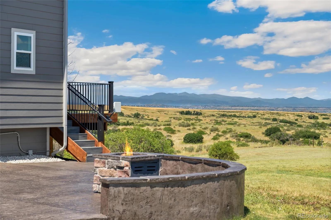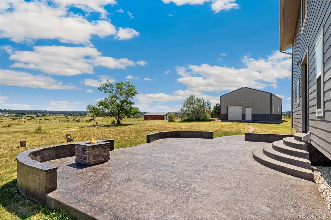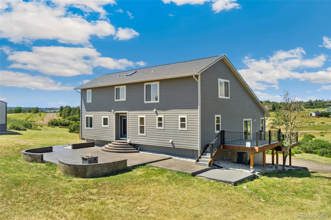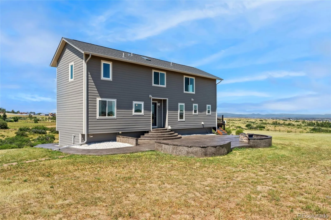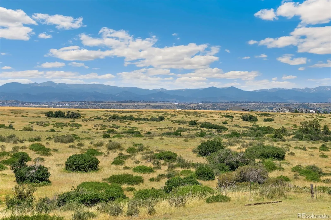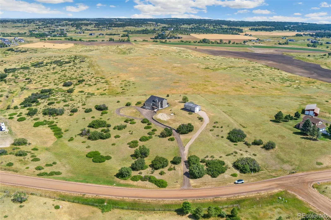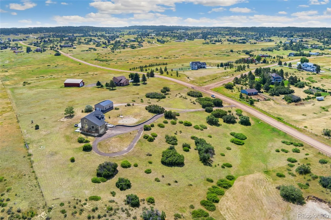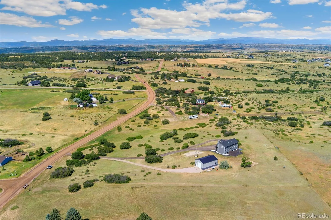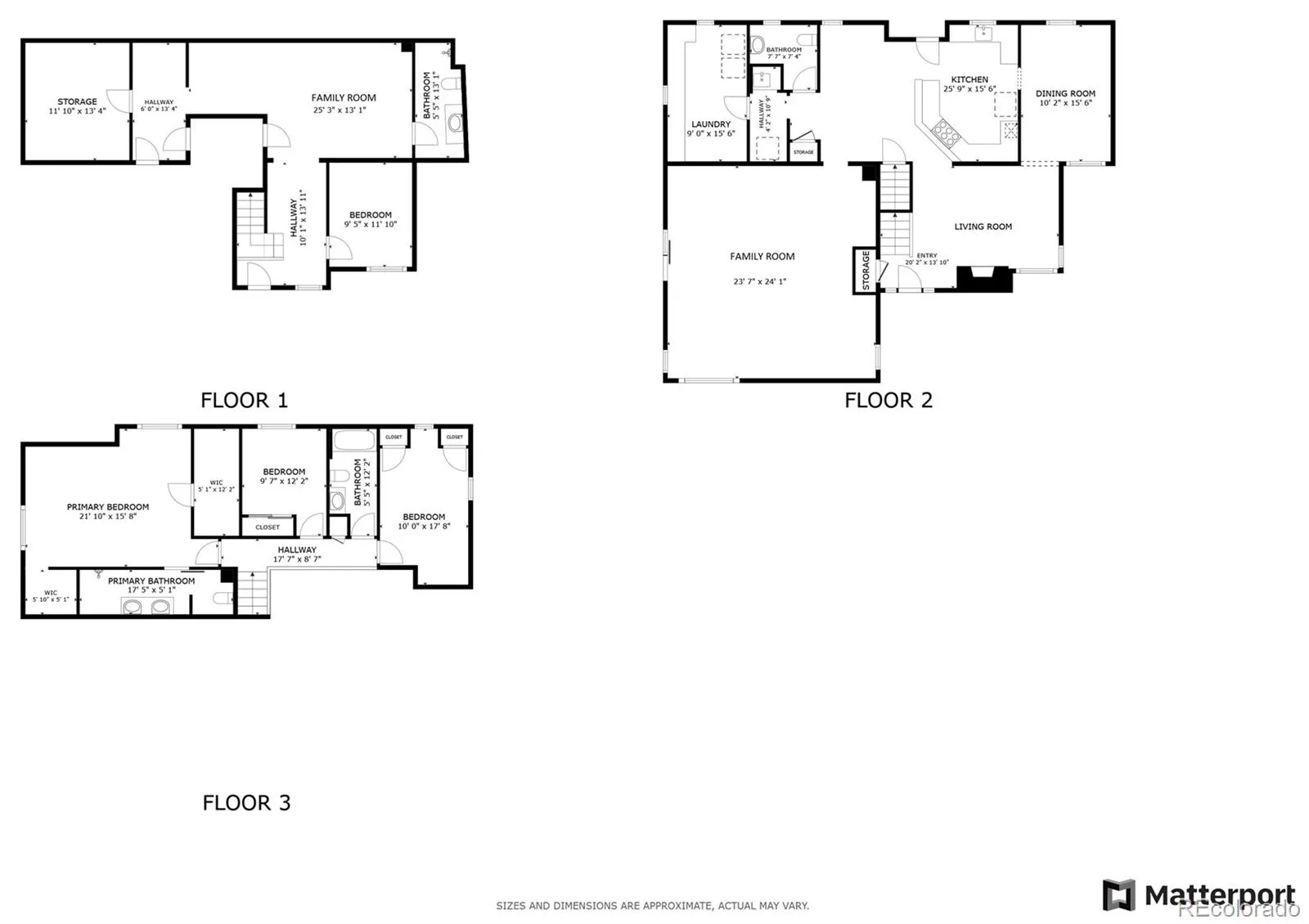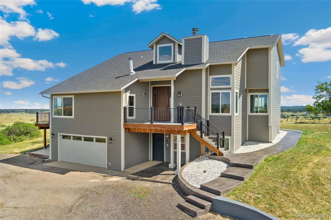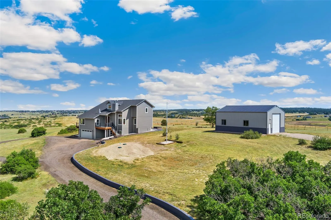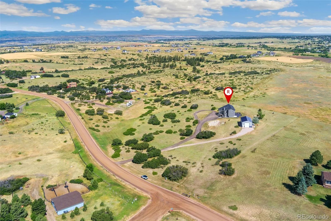Metro Denver Luxury Homes For Sale
Experience the best of country living in the highly sought-after Bannockburn neighborhood, known for its relaxed HOA, low fees, and welcoming horse community. This expansive property sits atop a hill, offering sweeping 360-degree views—including stunning mountain vistas and sparkling Denver city lights by night. Zoned for horses and animals, the land presents excellent potential for barns, arenas, or additional outbuildings, with plenty of room for RVs, boats, ATVs, and workshop space in the oversized detached garage, plus an attached garage for everyday vehicles. Wildlife abounds with frequent visits from deer, elk, and antelope, enhancing the peaceful, secluded setting. The home itself features a bright and sunny layout with vaulted ceilings, both formal and informal living spaces, and a cozy wood stove. The living room showcases a striking floor-to-ceiling stone fireplace, while the family room provides an inviting stove for warmth and charm. Outdoor living is equally impressive with two rebuilt decks, a massive patio, and a built-in fire pit perfect for entertaining or simply enjoying the serene surroundings. Inside, a chef-worthy kitchen and abundant storage complement the spacious design. The home has been thoughtfully and extensively updated: new roof, Hardy siding, windows, doors, and steel stair rails in 2024–2025; hardwood floors in 2021; remodeled master bath in 2019; upgraded mechanicals including a new furnace, AC, and water systems; plus a remodeled laundry room and beautifully stamped concrete patios. Bannockburn zoning allows up to five horses, alpacas, donkeys, and one beef animal, along with up to 15 chickens in coops—offering true flexibility for a rural lifestyle. While the setting feels worlds away, you’re just a short drive to Franktown, Elizabeth, and under 20 minutes to Castle Rock and Parker. This is secluded, scenic Colorado living at its finest.

