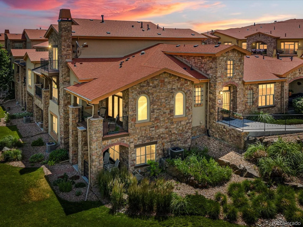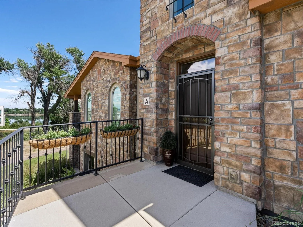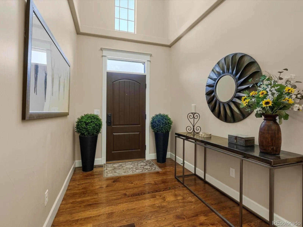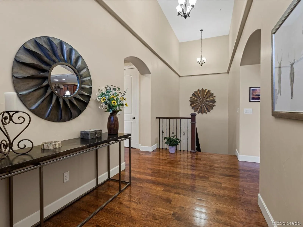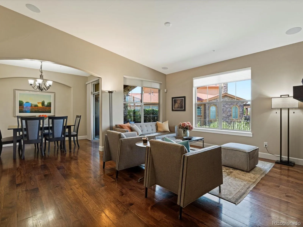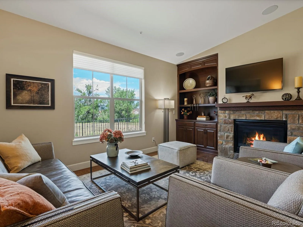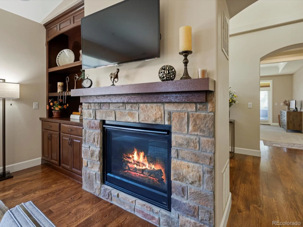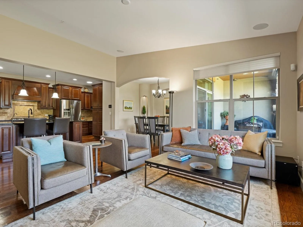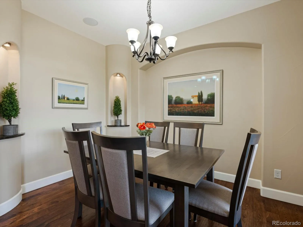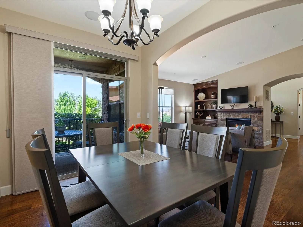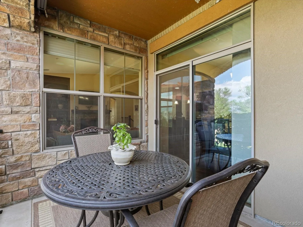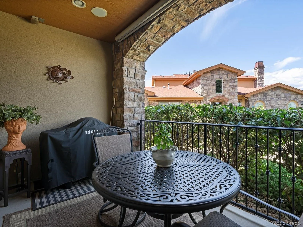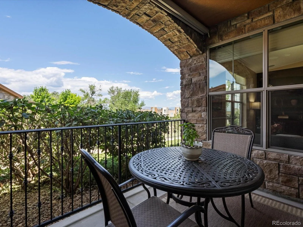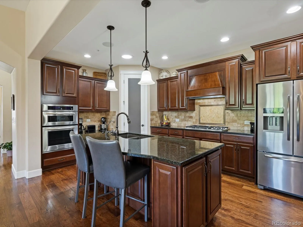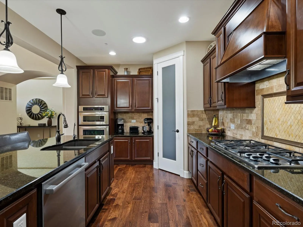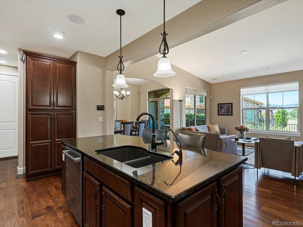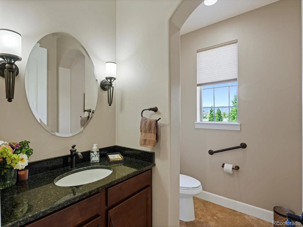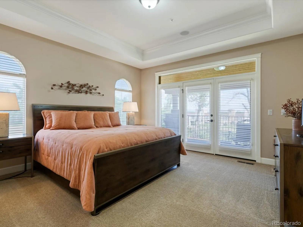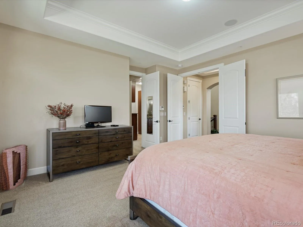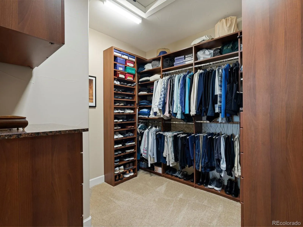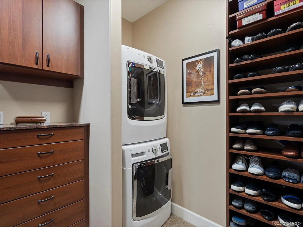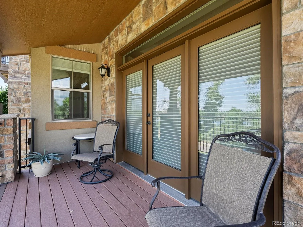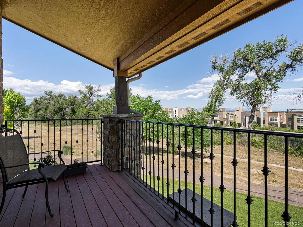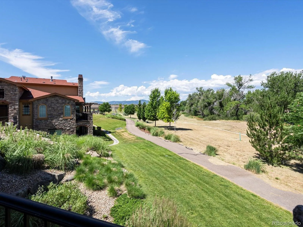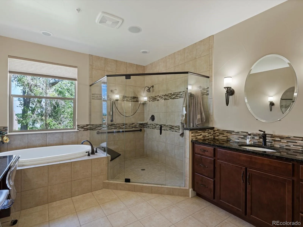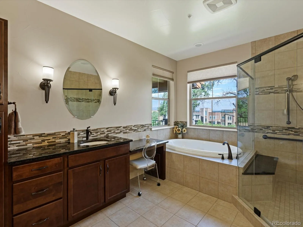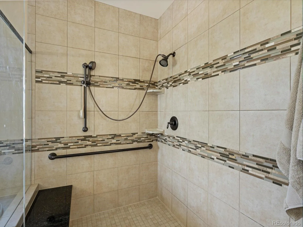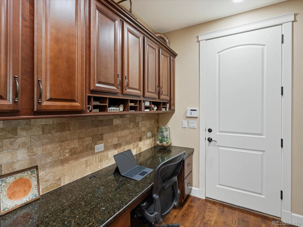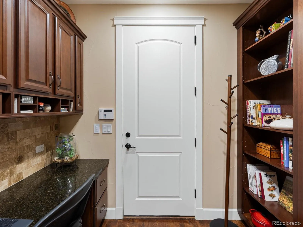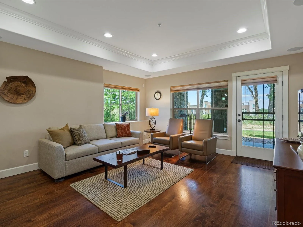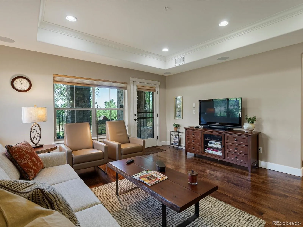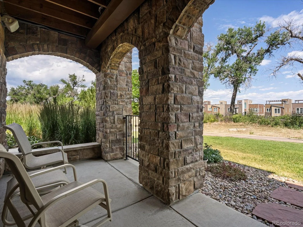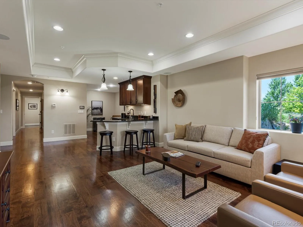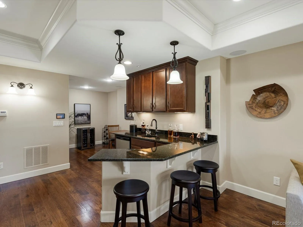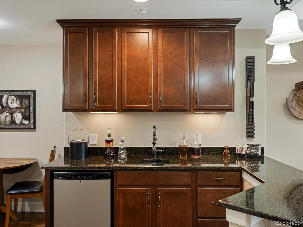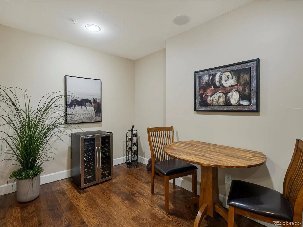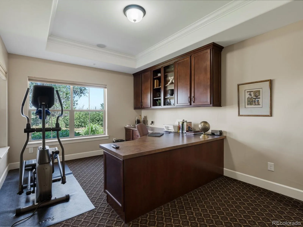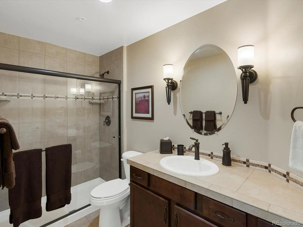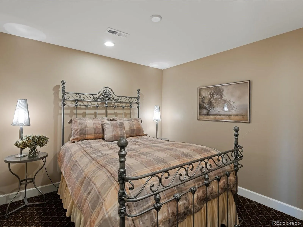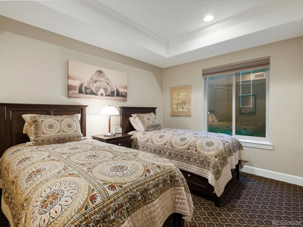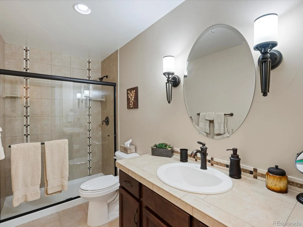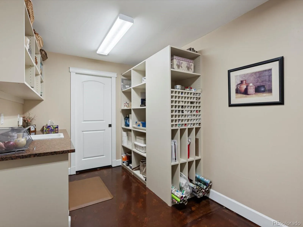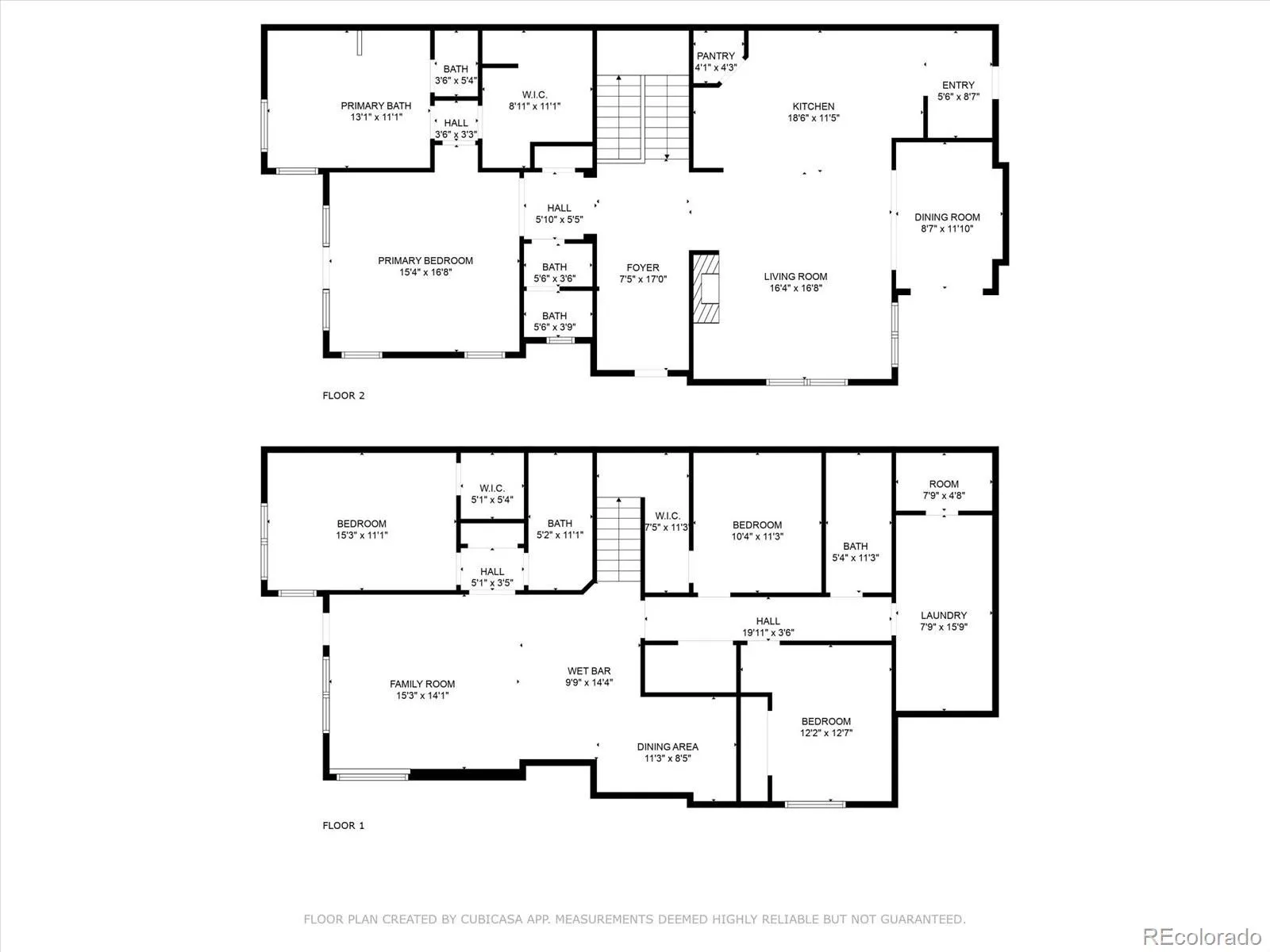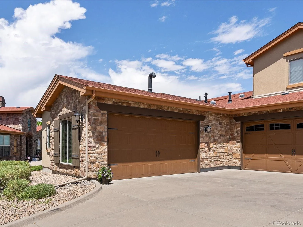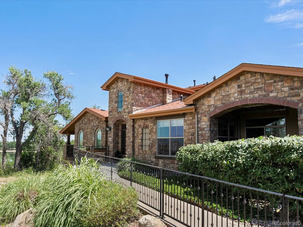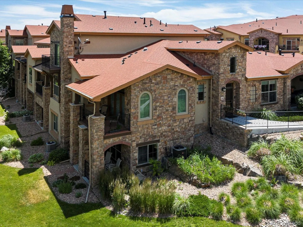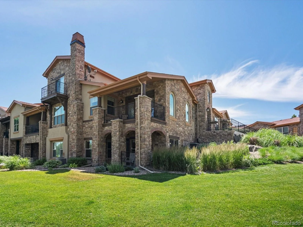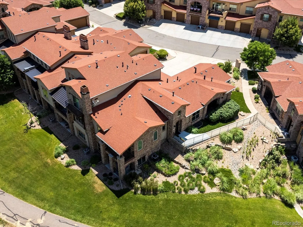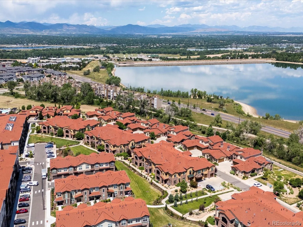Metro Denver Luxury Homes For Sale
Check Out This GORGEOUS LUXURY VILLA Nestled In The Exclusive 55+ ACTIVE ADULT COMMUNITY of VERONA *This Stunning Semi-Custom 4 Bedroom 4 Bath Ranch Masterpiece Offers Over 3,000 Square Feet Of Impeccable Living Space With Breathtaking Mountain Views From Every Level *Imagine Waking Up To The Majestic Rocky Mountains As Your Backdrop and Miles Of Winding Trails Just Outside Your Door *Step Inside And Be Greeted By an Open Floor Plan Designed For Both Elegant Entertaining And Effortless Everyday Living with Newly Refinished Hickory Floors on the Main Level *GOURMET KITCHEN Is A Chef’s Dream With A Spacious Island, Large Pantry, Rich Cherry Cabinets, Gleaming Granite Countertops, and Stainless Steel Appliances with a 5-Burner Gas Cooktop *Relax In The Sun-Drenched Living Room Or Step Onto One Of THREE COVERED PATIOS To Take In The Views *The Primary Suite Is A Private Sanctuary Featuring Its Own Covered Balcony and A Luxury Bathroom With A Spacious Custom Designed Walk-in Closet with Washer and Dryer, Seventy-Four-Inch Frameless Shower, A Soaking Tub and Heated Floors For Year-Round Comfort *Every Detail Reflects Thoughtful Design—From Recessed Ceilings And Custom Window Coverings To The Control 4 Zone Automation System That Puts Convenience At Your Fingertips *HEATED GARAGE & Well-Appointed Tech Center/Mud Room *HEAD DOWNSTAIRS To Discover An EXPANSIVE WALK-OUT LOWER LEVEL With Hickory Floors; A Stylish Wet Bar with Granite Counters and a Nice Dining Area; Bright and Large Family Room, A Spacious Workshop/Craft Room, Three Additional Spacious Bedrooms, Two Additional 3/4 Baths and a Covered Patio that Opens to an Inviting Community Grass Yard and Trails *EXCEPTIONAL LOCATION, Unmatched Quality and Breathtaking Mountain Views Combine To Create A Home That Truly Stands Apart! *OF NOTE: Security System in Place, NEW Furnace and A/C in 2024, NEW Bosch Dishwasher in 2025 ***Buyer to Verify all Information!

