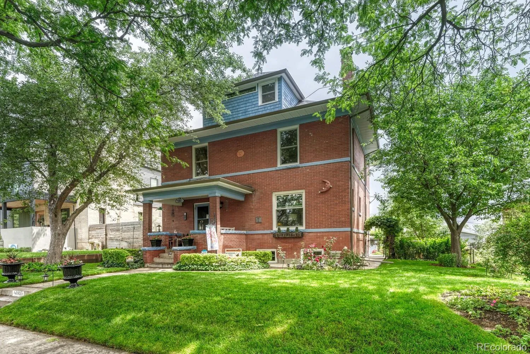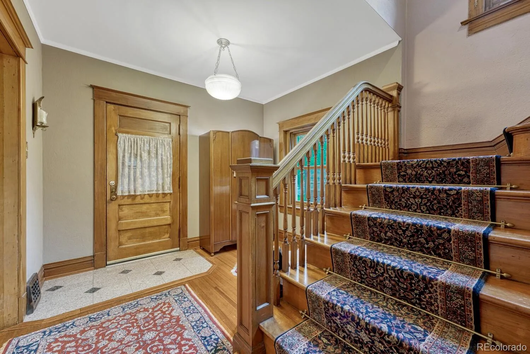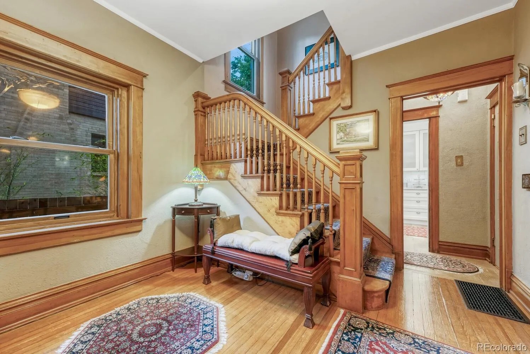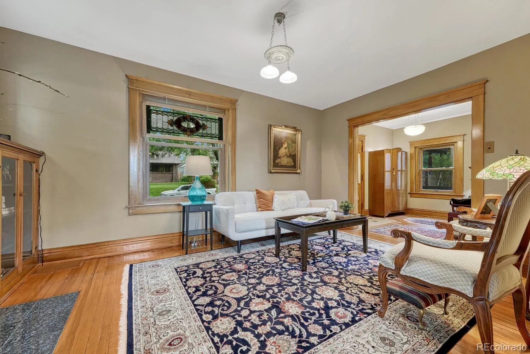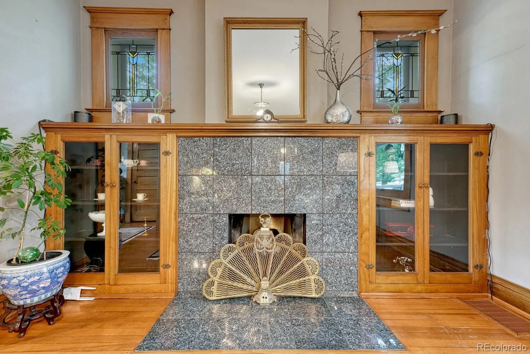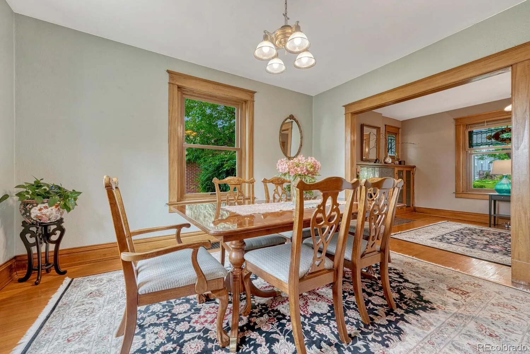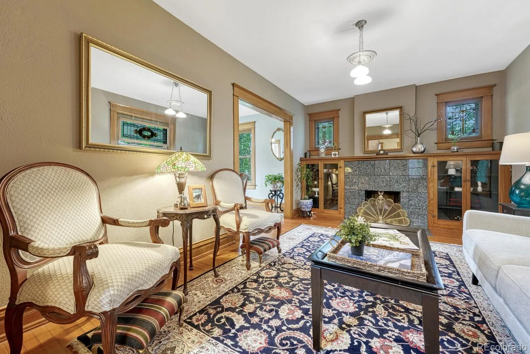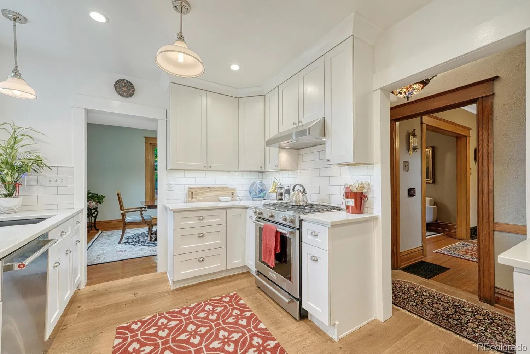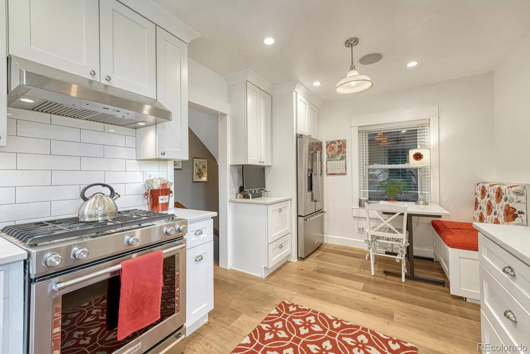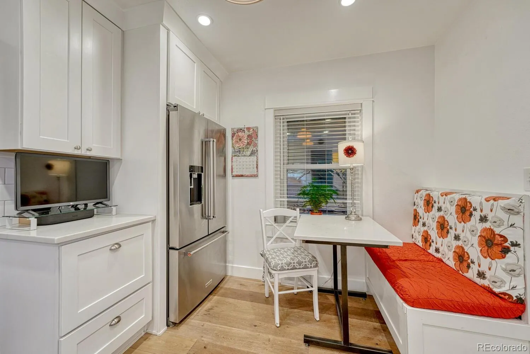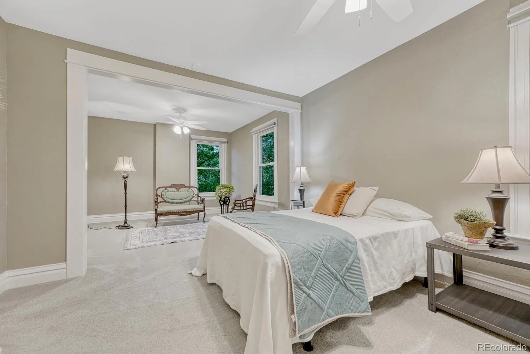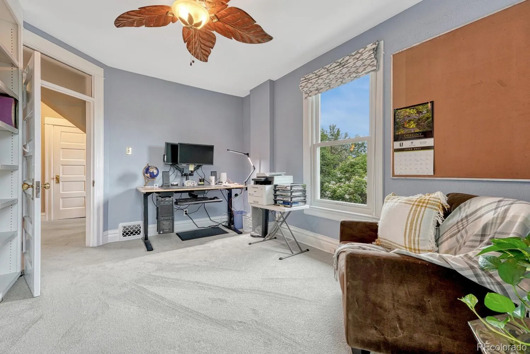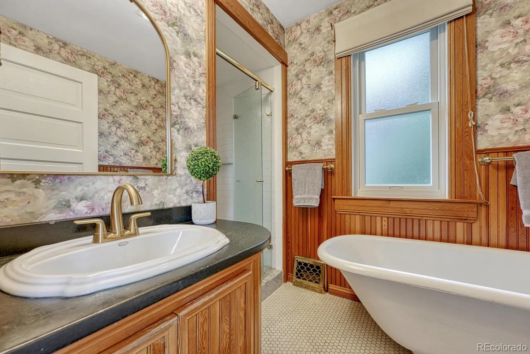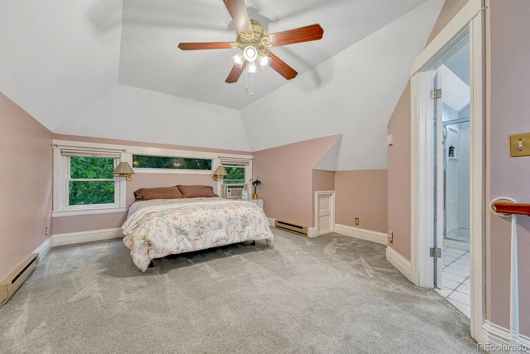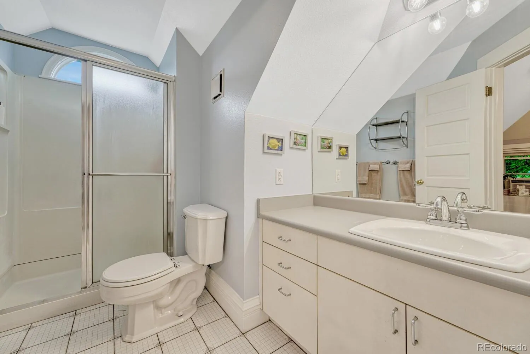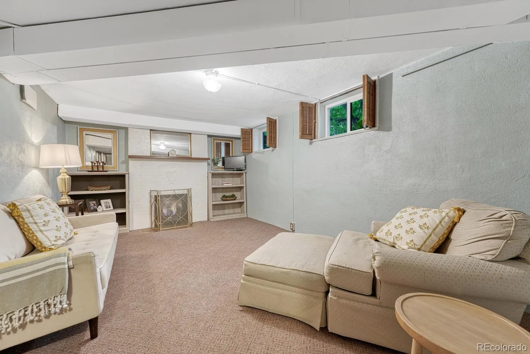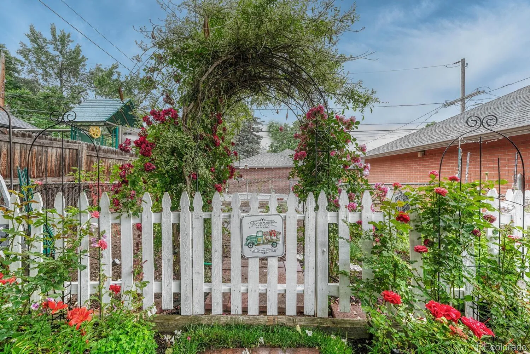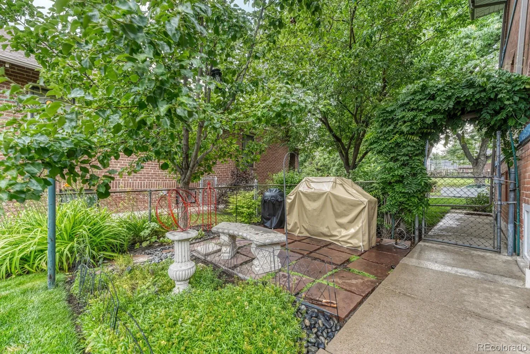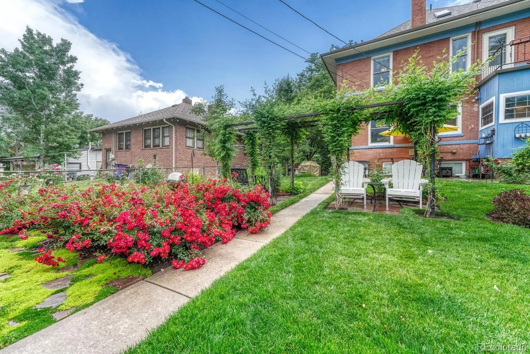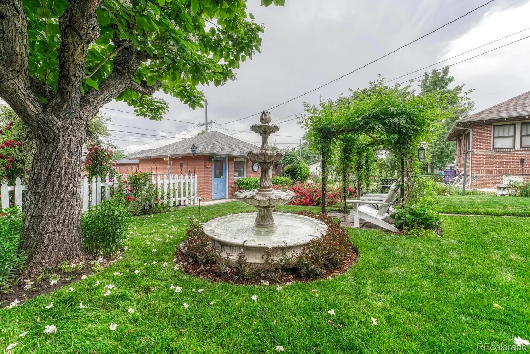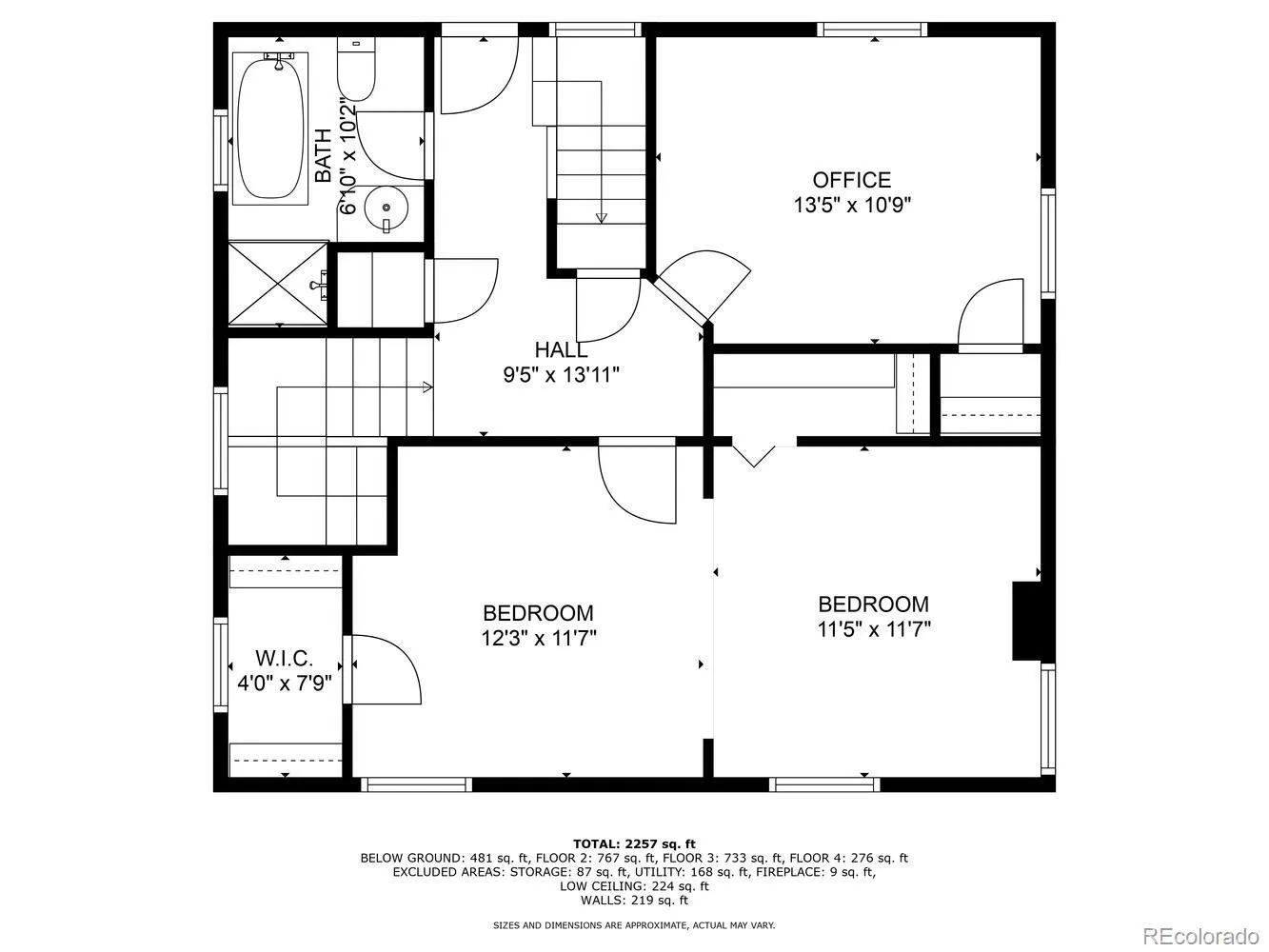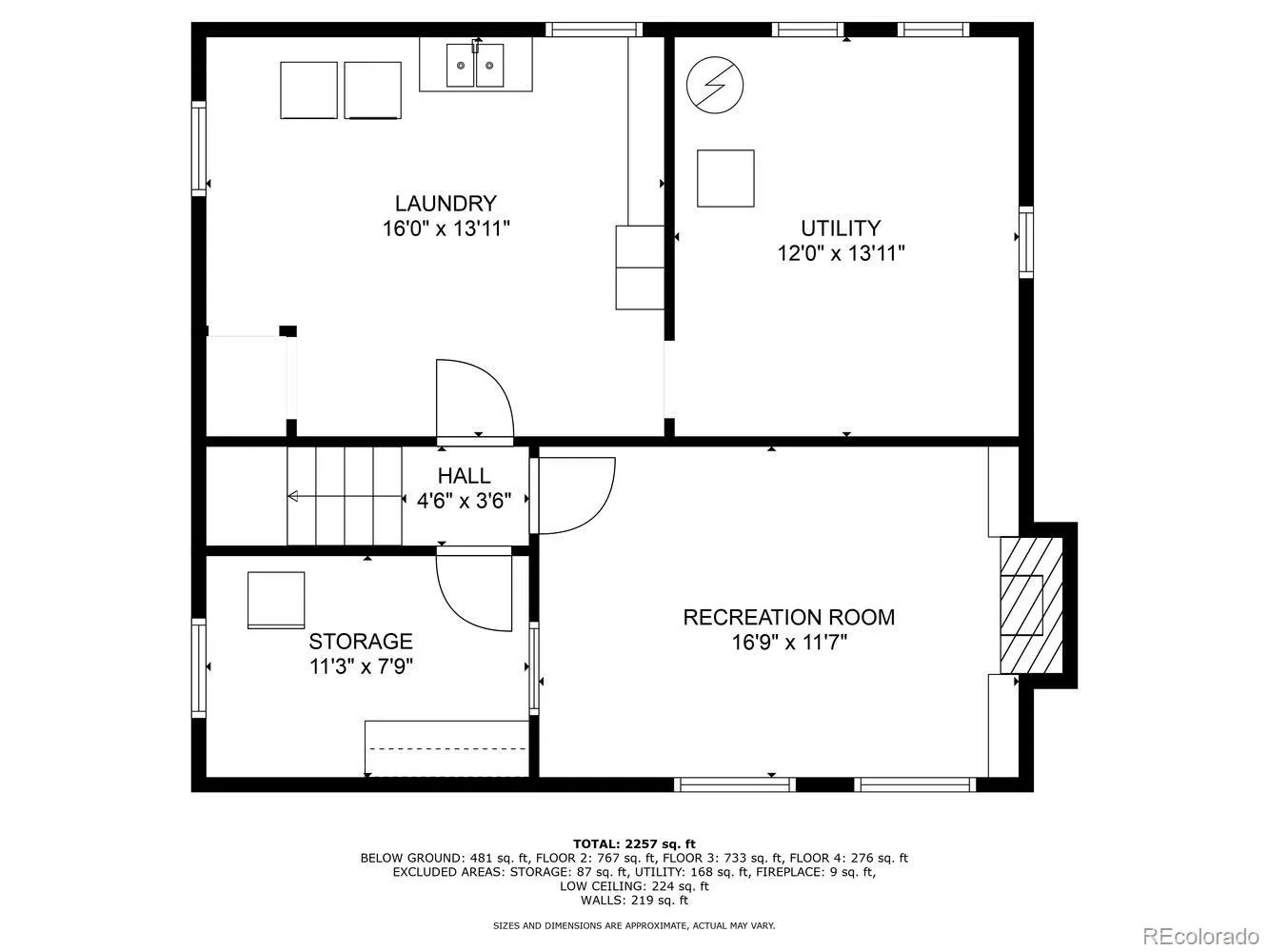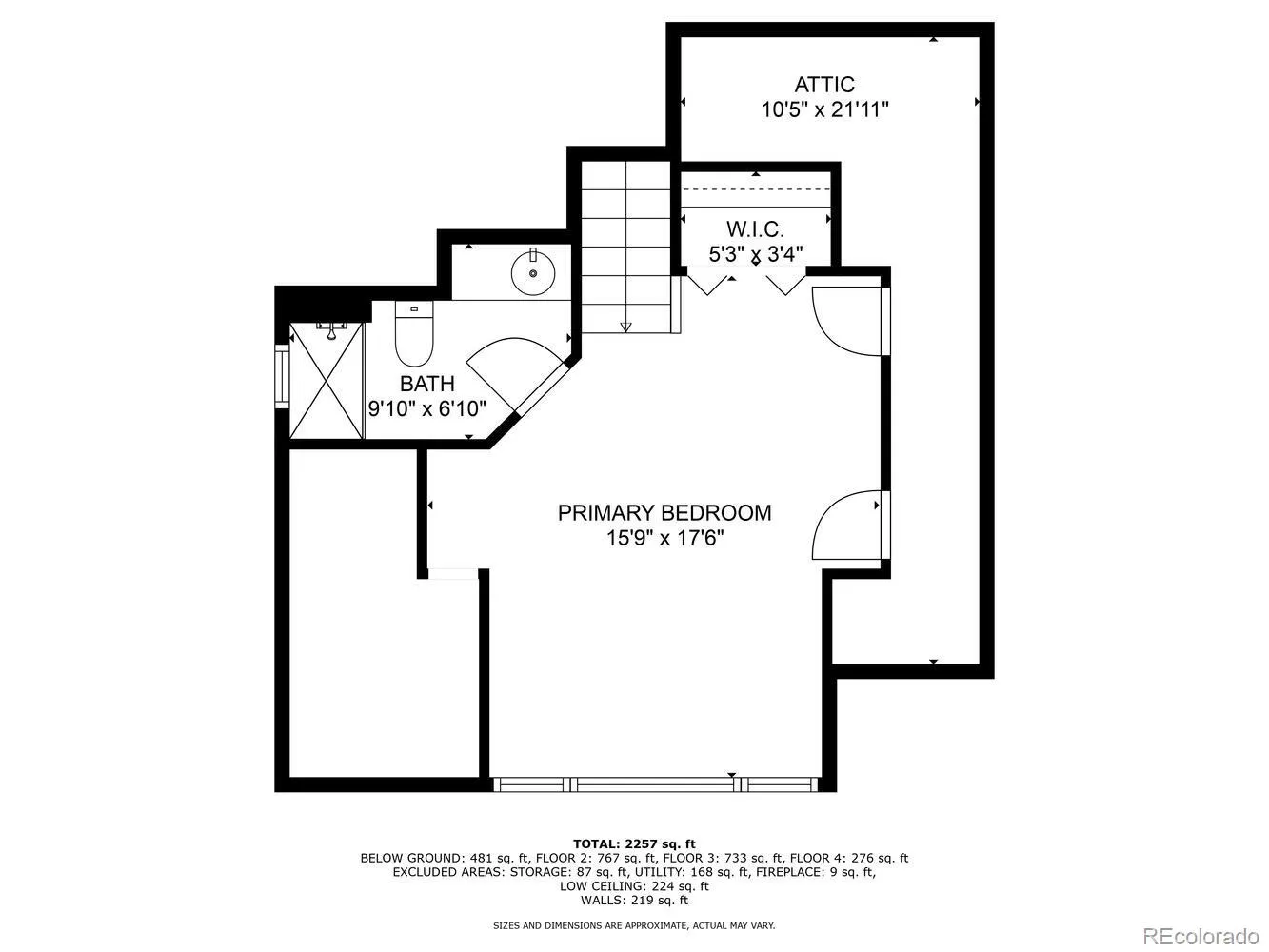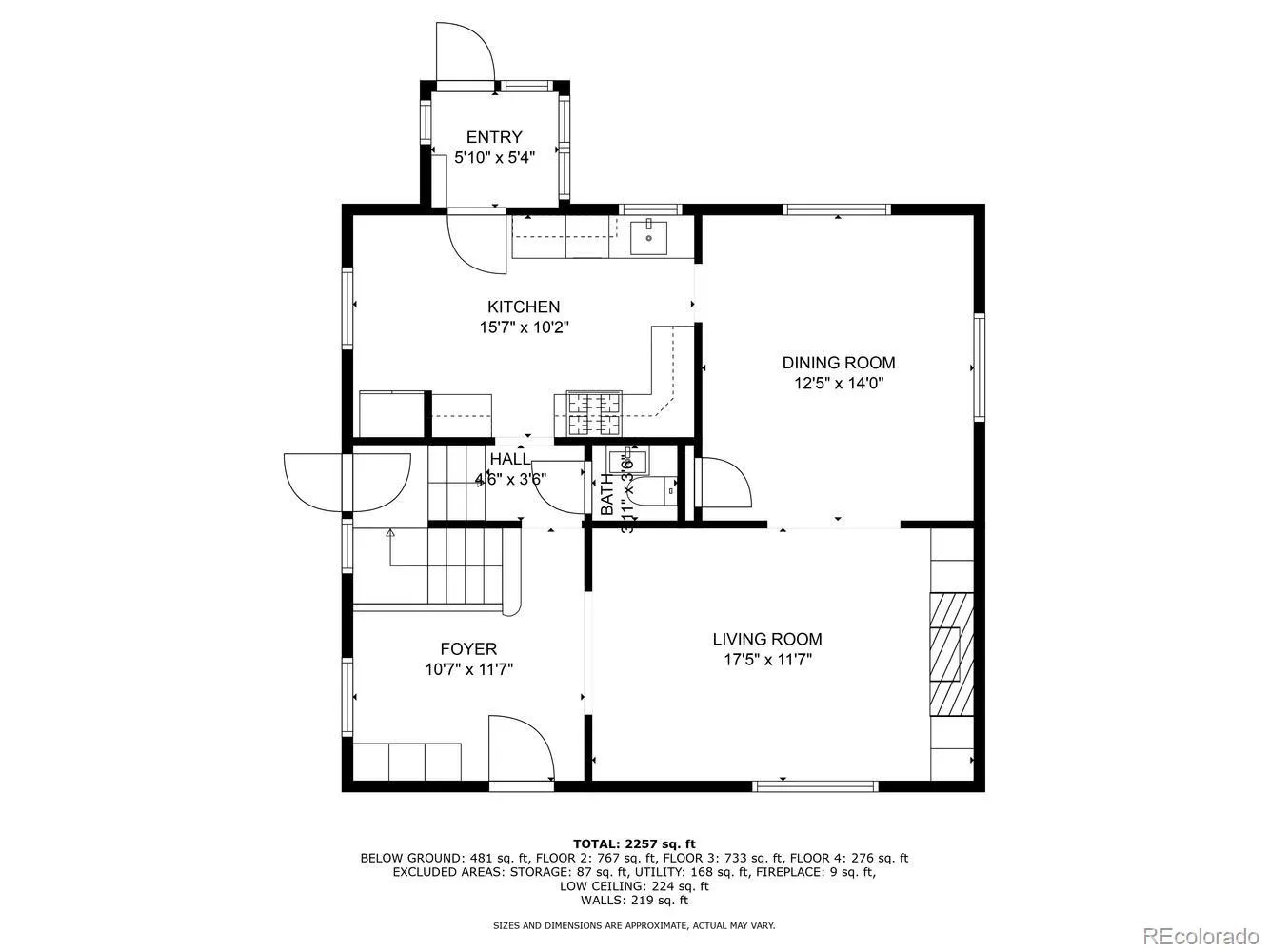Metro Denver Luxury Homes For Sale
Nestled in the heart of Denver’s most cherished neighborhoods, beautifully preserved, thoughtfully updated three-story Denver Square an exceptional & rare find. Built in 1910, the home’s gorgeous red brick façade, majestic front porch with distinctive pillars, double lot offer timeless curb appeal. Step inside to discover a world of vintage charm: the grand foyer, adorned with original woodwork, built-in sconces, and an expansive staircase, captures the essence of a classic Denver elegance. The main level features a one-of-a-kind living room with a stunning Gas fireplace insert, a formal living room with rich built-ins and stained-glass windows, & an ideal layout for entertaining. The fully remodeled kitchen is a nod to the home’s heritage, artfully blending period character with modern convenience—quartz countertops, new stainless steel appliances, a hidden microwave, gas stove, and a built-in bench nook with a Parisian café feel. Upstairs, the second floor offers a spacious bedroom retreat with abundant natural light, a sitting area, and two walk-in closets. A 2nd bedroom is perfect as a sun-drenched office/guest room, complete w/built-in shelves & a roomy closet. The full bath exudes vintage charm with a clawfoot tub & separate shower, & a Juliet balcony invites you to enjoy your morning coffee surrounded by treetops. The third story has a skylight that adds lots of natural light & will close automatically in the rain, the third story can be used as a luxurious suite or peaceful personal haven, this level adds rare flexibility & comfort as well as a expansive private suite with a ¾ bath, ample ceiling height, electric baseboard heating. Outside offers vegetable garden, blooming trees & flowers, charming climbing flowering trumpet vine on a beautiful trellis arbor & elegant water fountain. The property also features an oversized brick 2 car detached garage, extra parking on North side of garage, automatic sprinklers, newer HVAC w/humidifier, new Anderson Windows.

