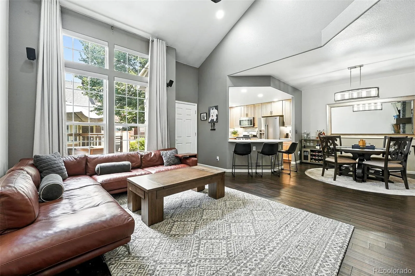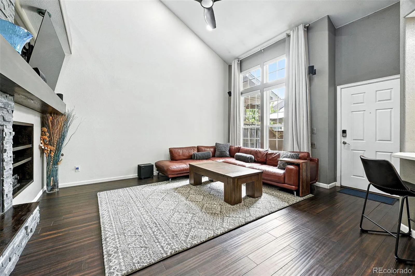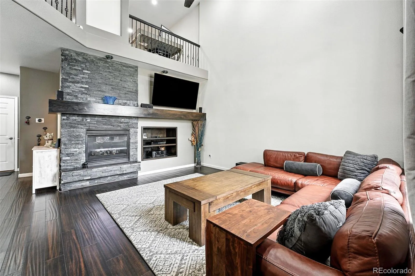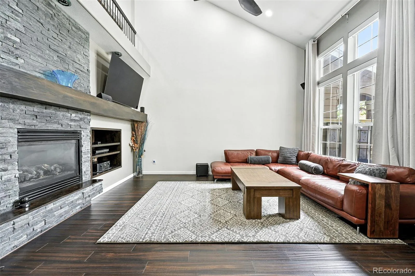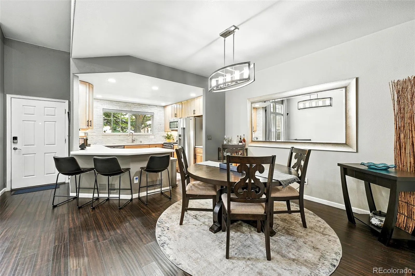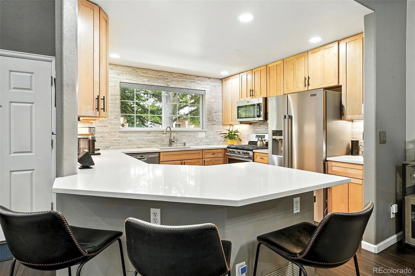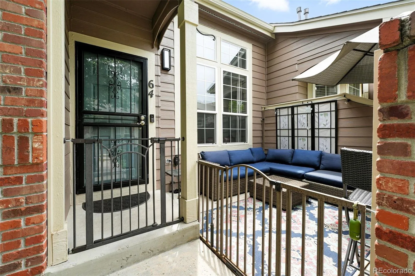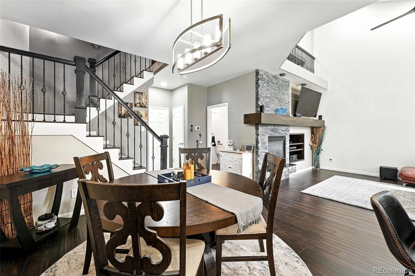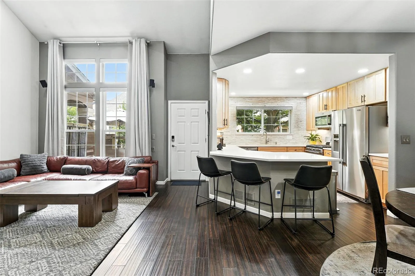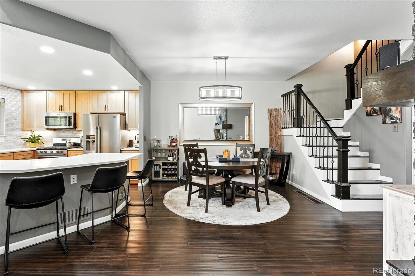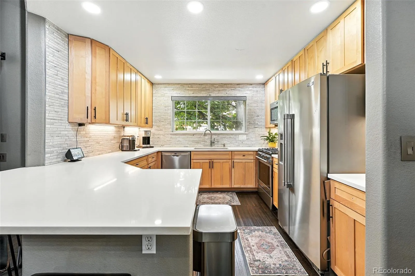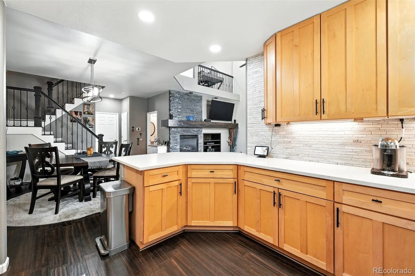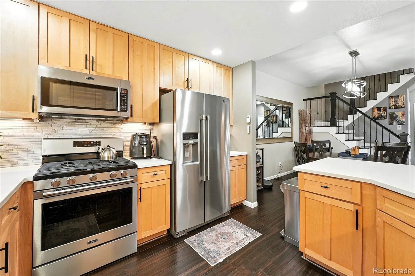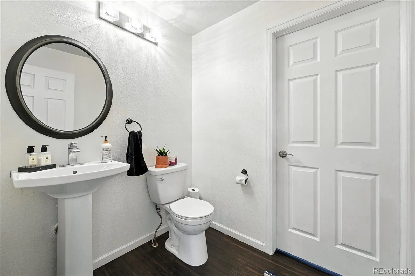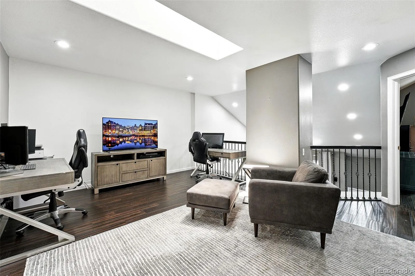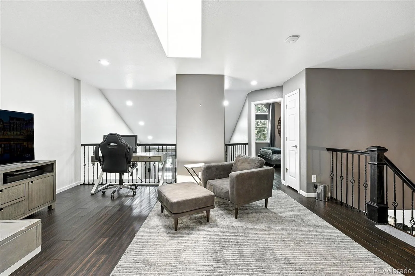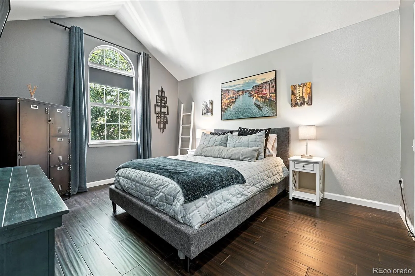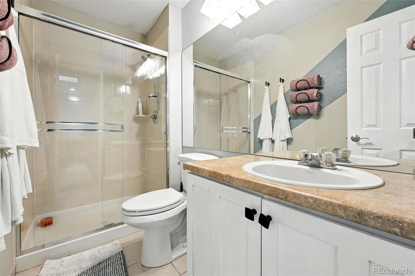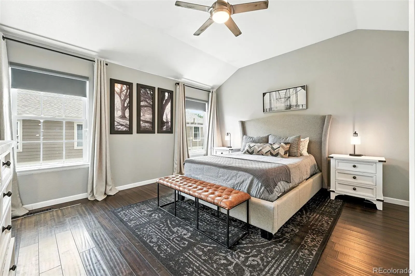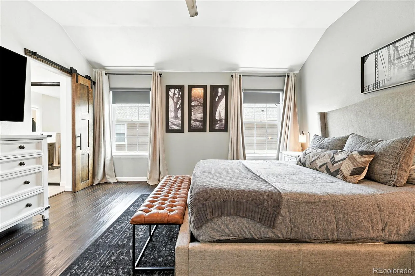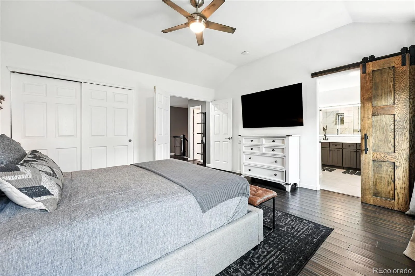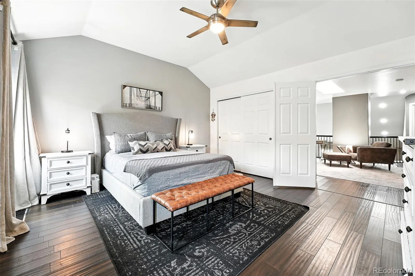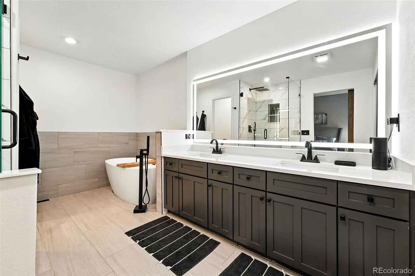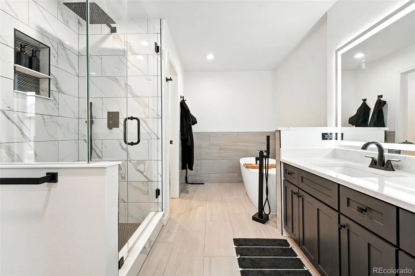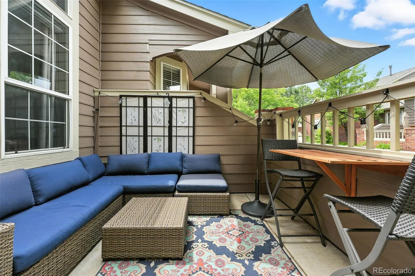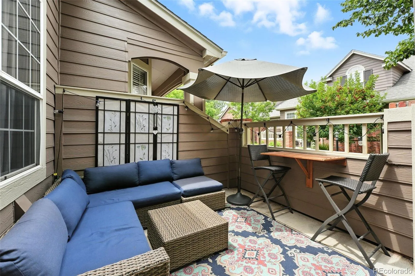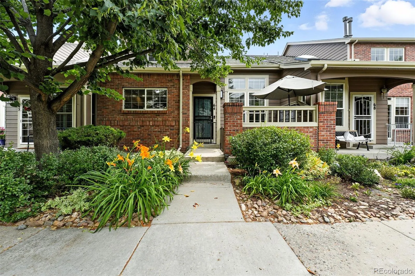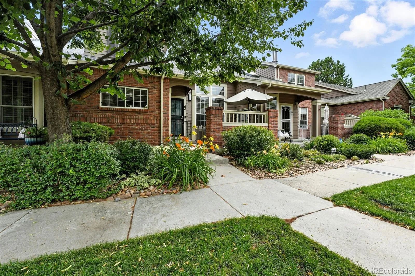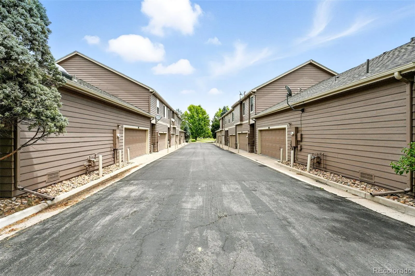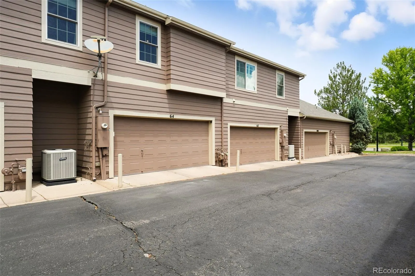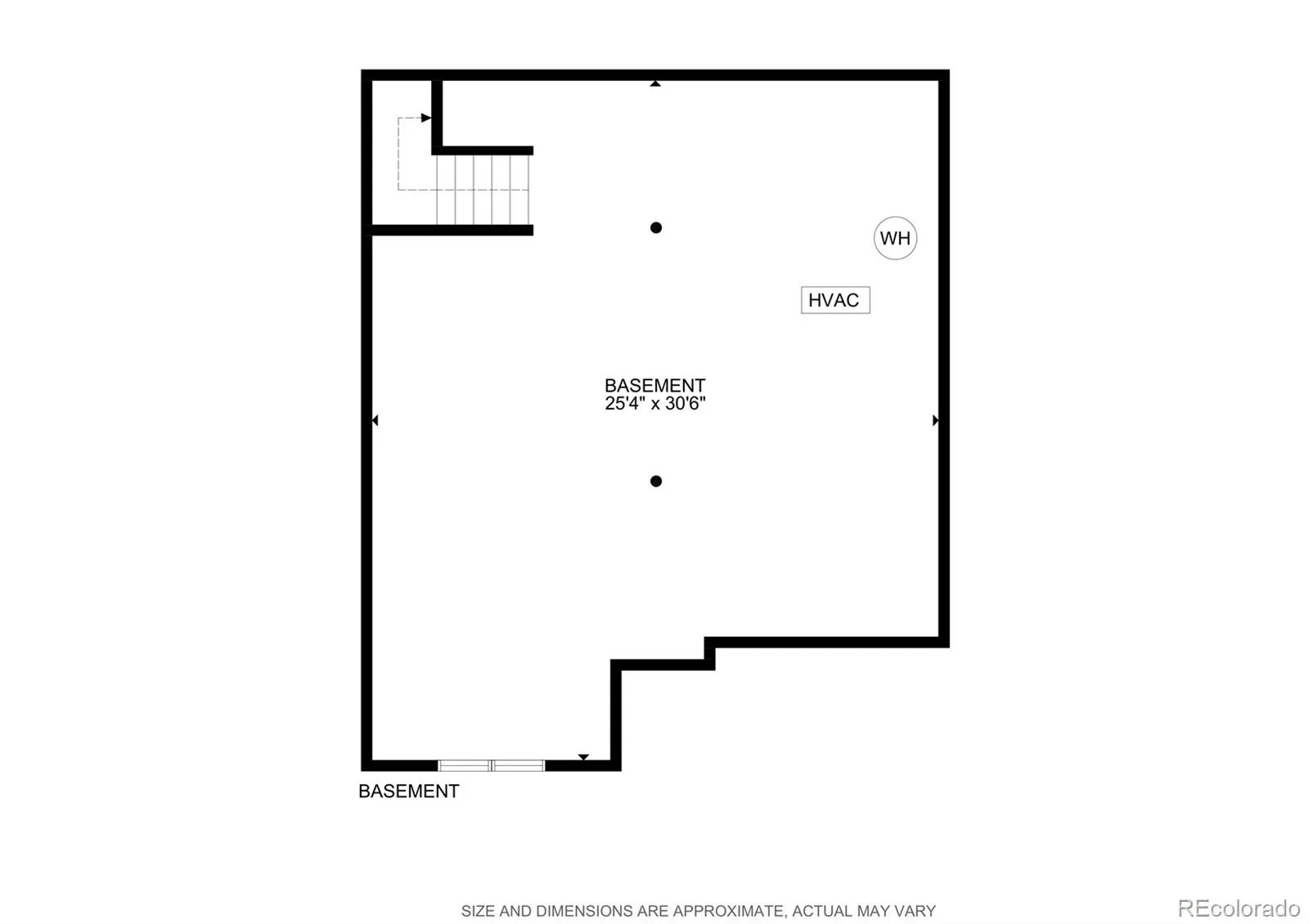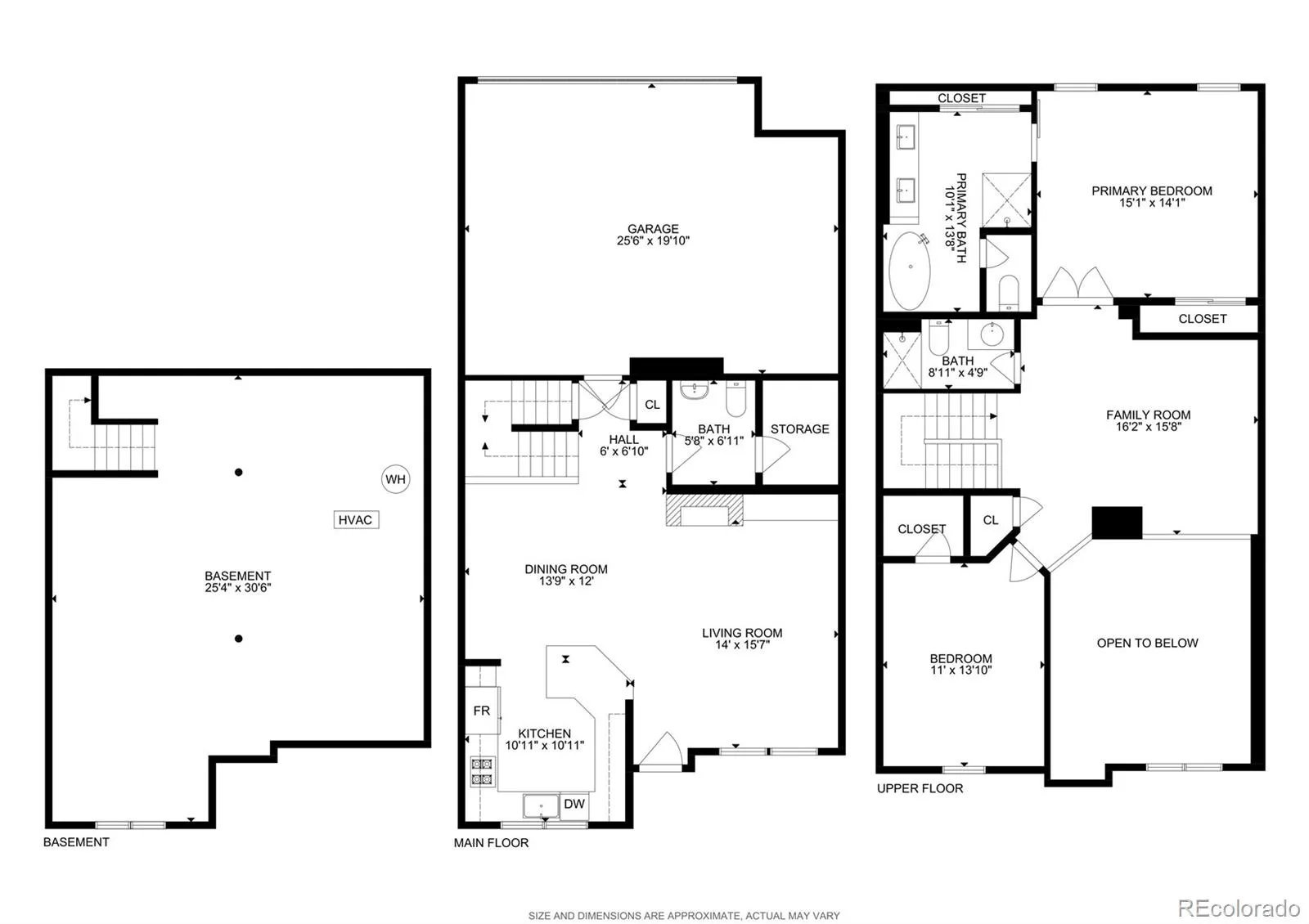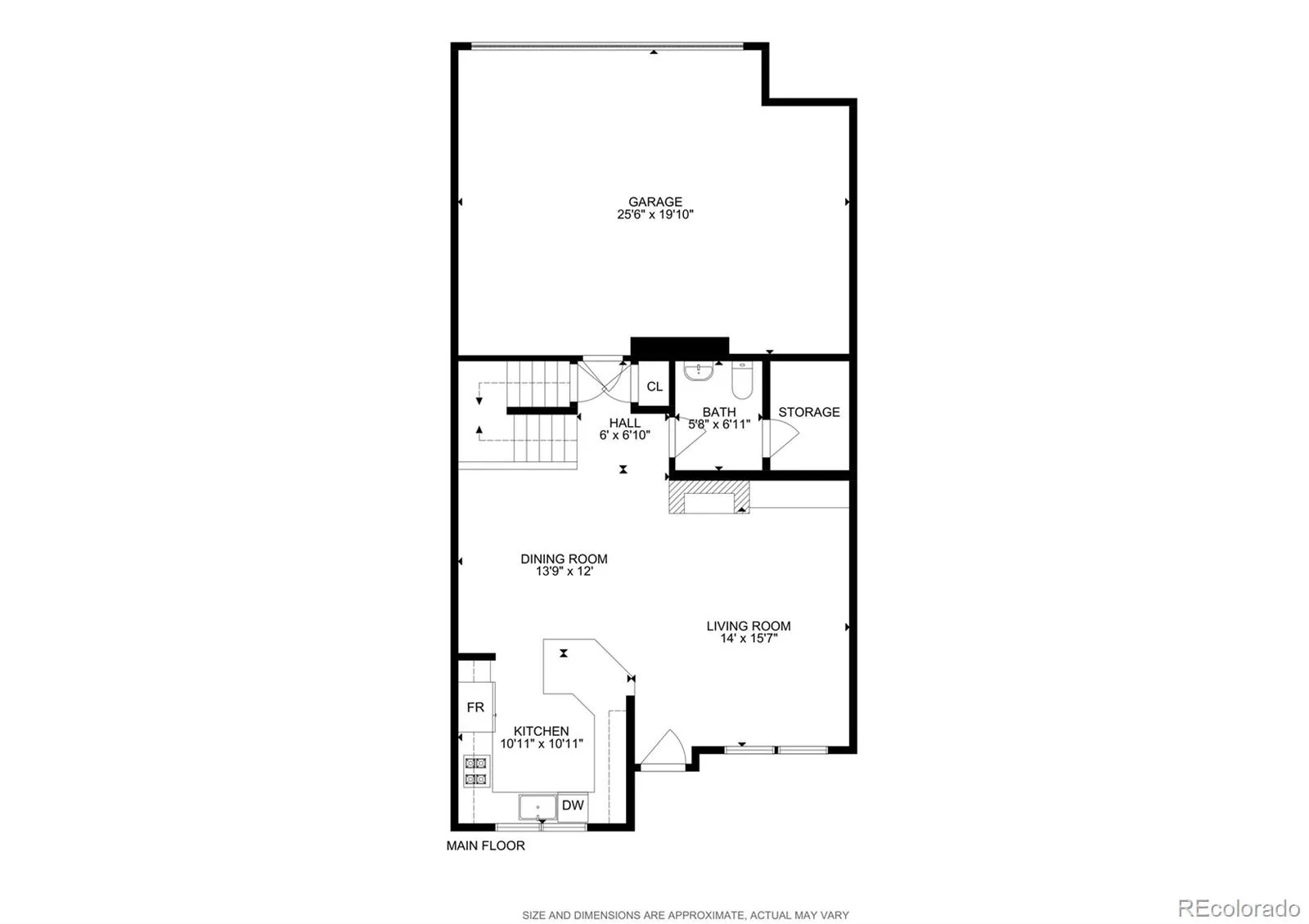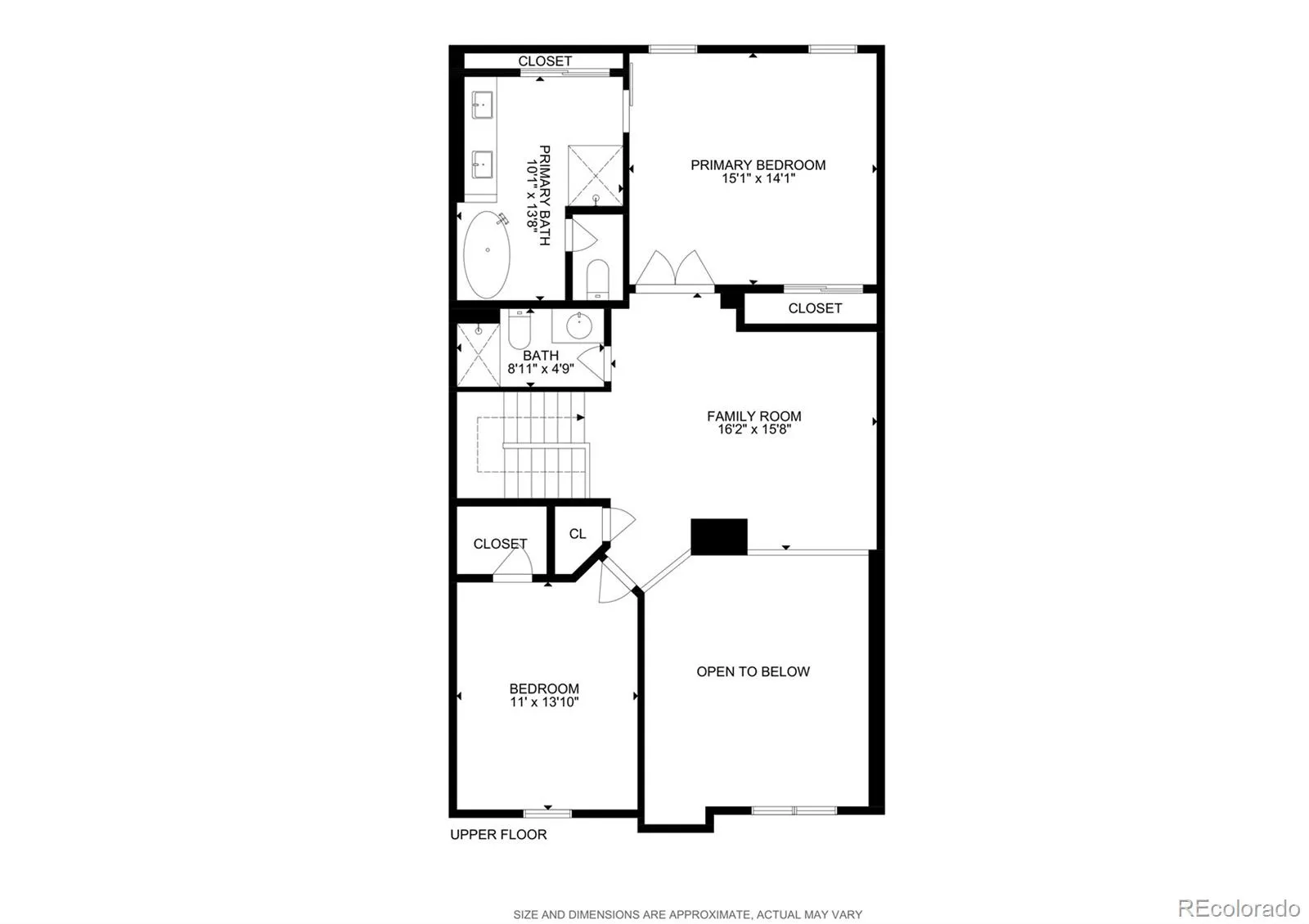Metro Denver Luxury Homes For Sale
Welcome home! Discover modern upgrades, thoughtful design, and unbeatable convenience in this beautifully maintained 2 bed, 3 bath home with a versatile loft space/flex space. Step inside to be greeted by an abundance of natural light, enhanced by large windows, vaulted ceilings, a sunny skylight, and electric window coverings on the main floor—perfect for effortless light control & privacy. Newer hardwood floors were installed throughout the main level, there is also a beautiful stone fireplace with custom mantle, and updated stairs and railing add modern character throughout the home! The remodeled kitchen features stylish new countertops, updated stainless appliances, motion-sensor lighting, and recessed ceiling lights—a perfect blend of form and function. The spacious primary suite includes a new fully remodeled en-suite bath with all-new amenities, including a soaking tub, and modern mirror. Recently, Gravina’s energy-efficient windows were installed in the primary bedroom to enhance comfort and light. All major mechanicals are updated and worry-free: a new furnace, water heater, and newer A/C system, Brand new fresh interior paint brightens the living room and bathrooms. The unfinished basement includes rough-ins for a bathroom, kitchenette/wet bar, offering flexibility to expand your living space—ideal for a guest suite/media room/home gym- the possibilities are endless. The 2-car garage is oversized. Conveniently located within walking distance to Wings Over the Rockiea, Clarks Market, Safeway, Target, 24H Fitness, & two neighborhood beer gardens, you’ll love the lifestyle and walkability. Don’t miss your opportunity to own this light-filled, move-in-ready home with modern upgrades, smart features, and room to grow in one of Denver’s most connected communities.

