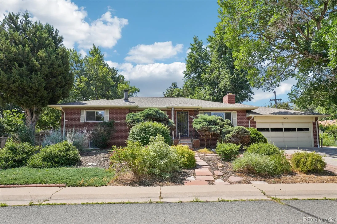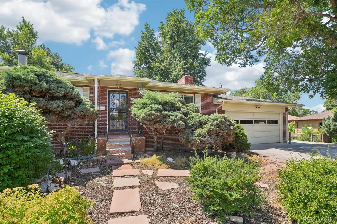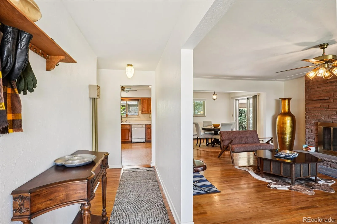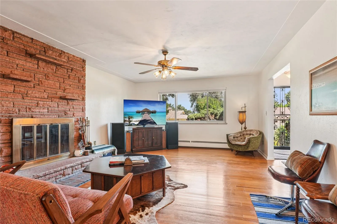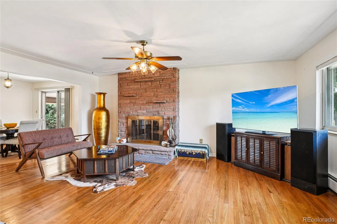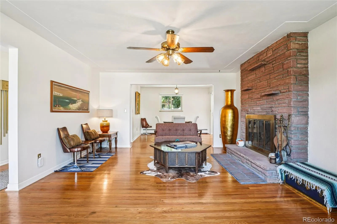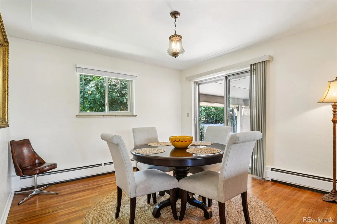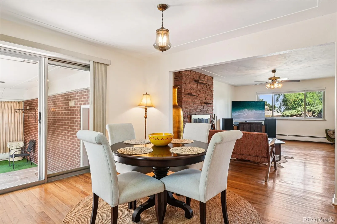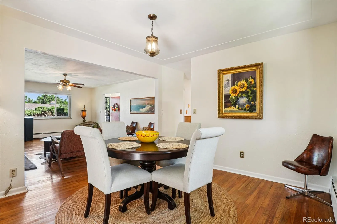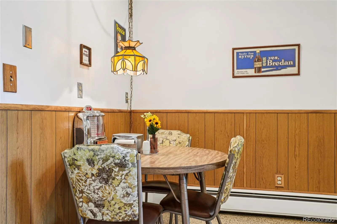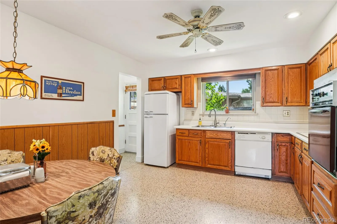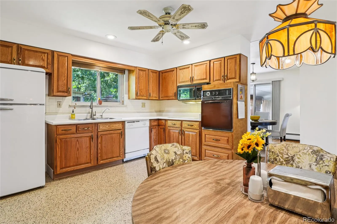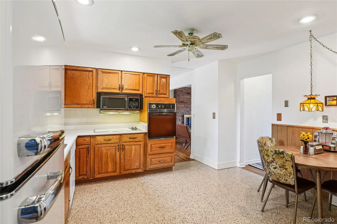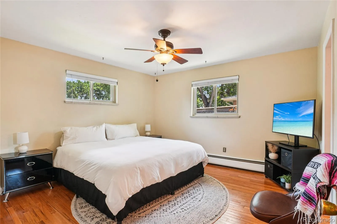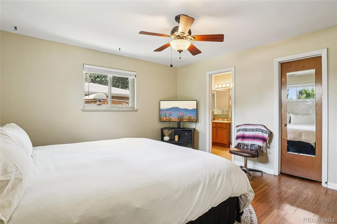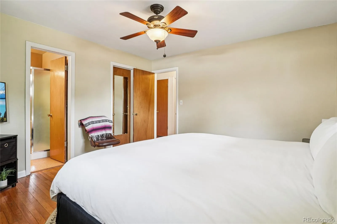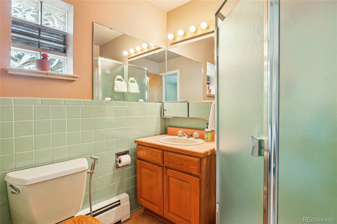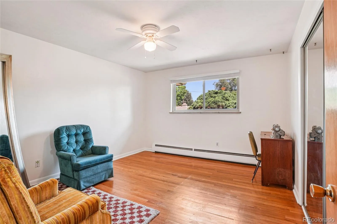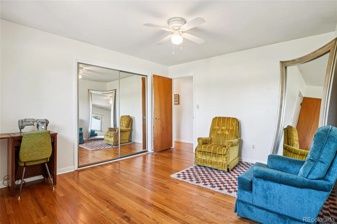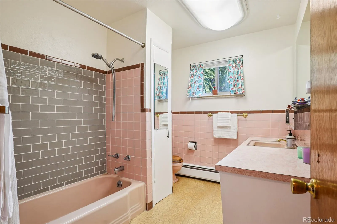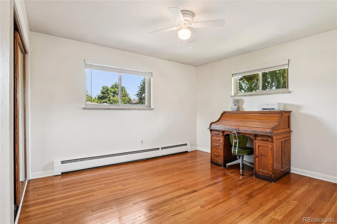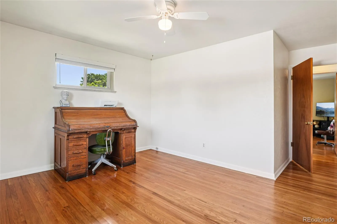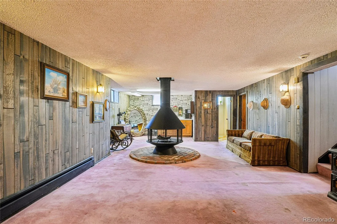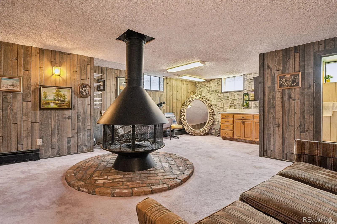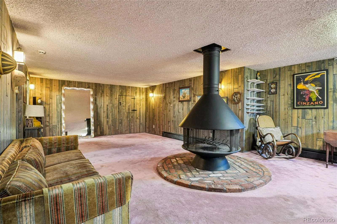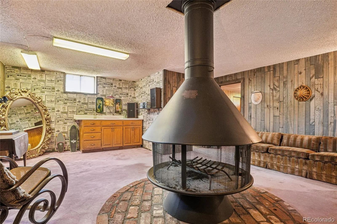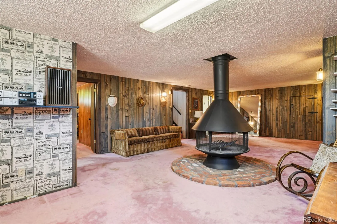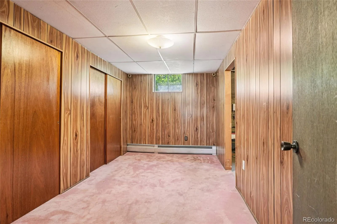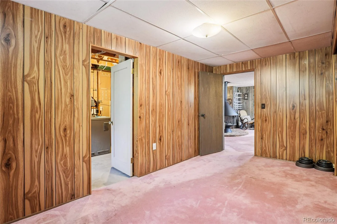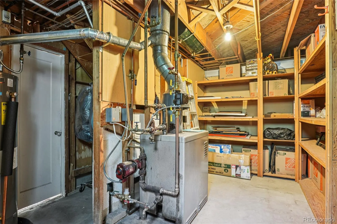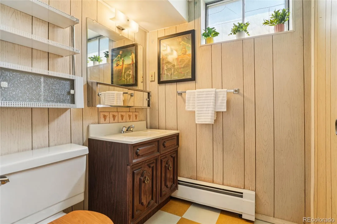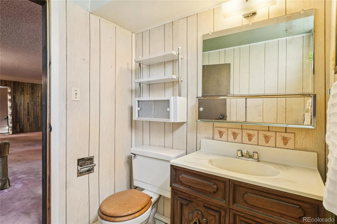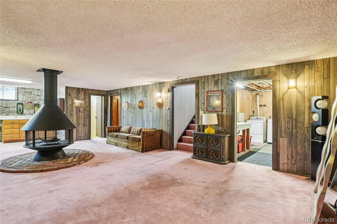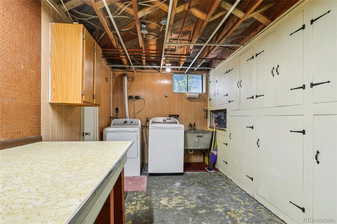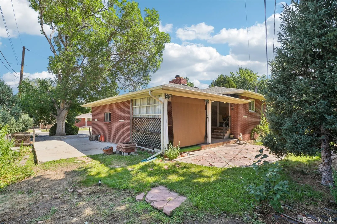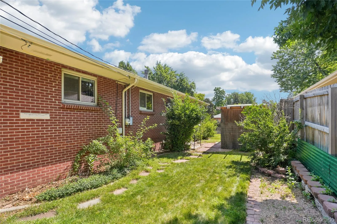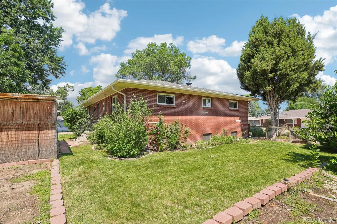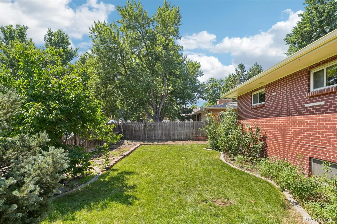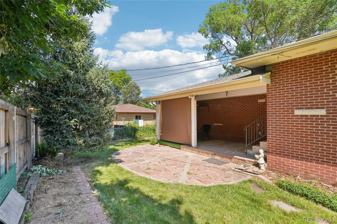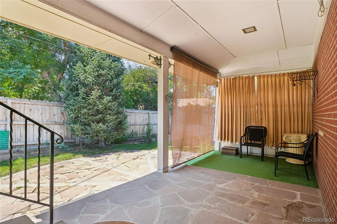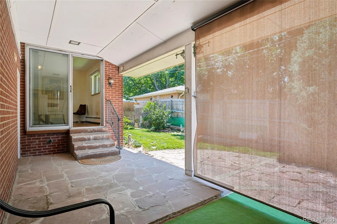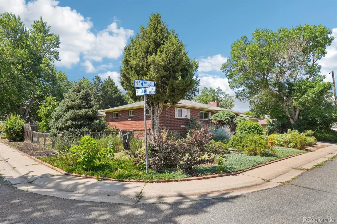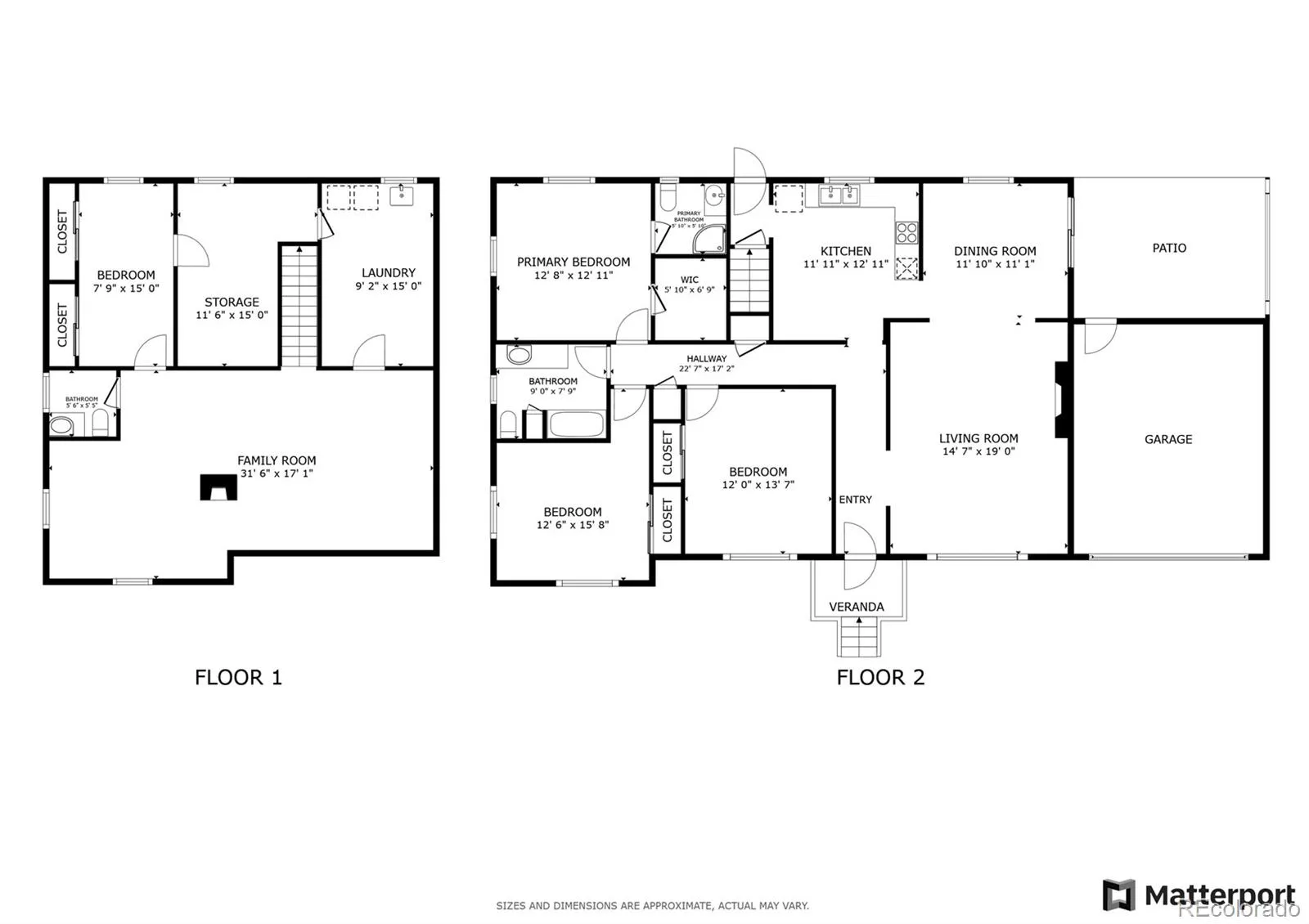Metro Denver Luxury Homes For Sale
Step into this delightfully vintage home in Wheat Ridge, where classic character and modern convenience meet. Nestled in a quiet, tree-lined neighborhood, the home welcomes you with lush front yard landscaping and undeniable curb appeal.
Inside, the front living room exudes warmth, centered around a wood-burning fireplace and large windows that fill the space with natural light. The charm continues into the dining room, which features sliding glass doors opening to a private patio, ideal for enjoying morning coffee or summer evenings outside. The kitchen maintains its vintage soul, complete with retro appliances, a cozy eat-in nook, and thoughtful details that enhance its nostalgic vibe.
The main floor offers three bedrooms, including a primary suite with a private en-suite bath, plus a three-quarter bathroom conveniently located off the hall.
Downstairs, the spacious family room is perfect for entertaining, featuring a custom fireplace and a unique dry bar that adds even more personality. A non-conforming bedroom, half bath, and laundry room round out the lower level, offering space for guests, a home office, or creative projects.
Enjoy a two-car attached garage, an extra parking pad, and a backyard ready for your personal touch. You’ll love the proximity to Clear Creek Trail, with access to hundreds of miles of biking and walking paths throughout the metro area. You’re also just 7 minutes from the shops and dining on Tennyson Street, and have easy access to I-70 for quick trips around town or weekend getaways to the mountains.
This is a one-of-a-kind home full of character, comfort, and possibility!

