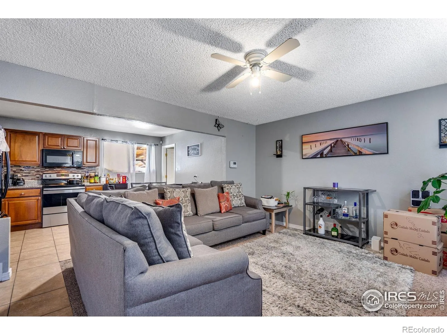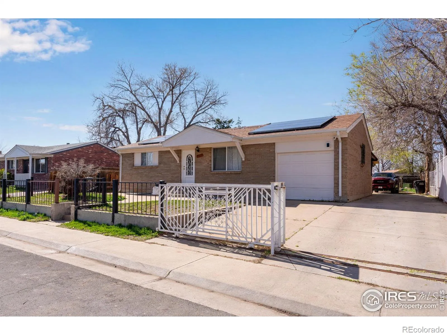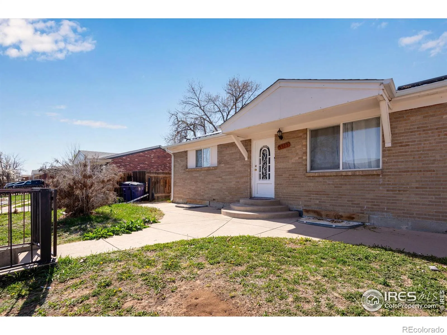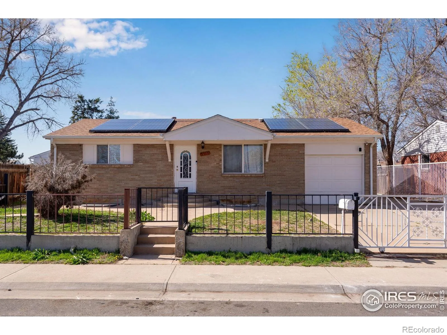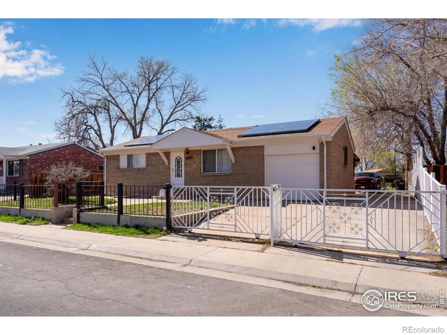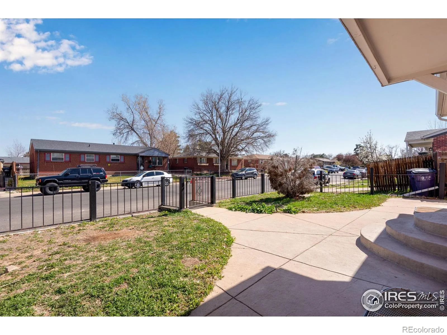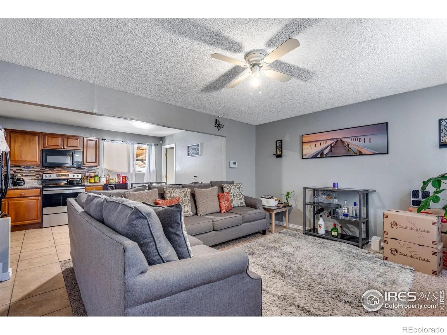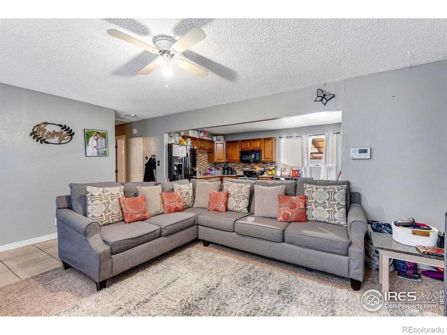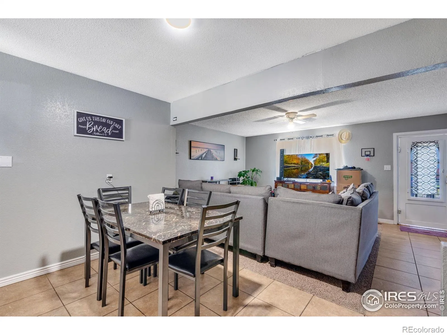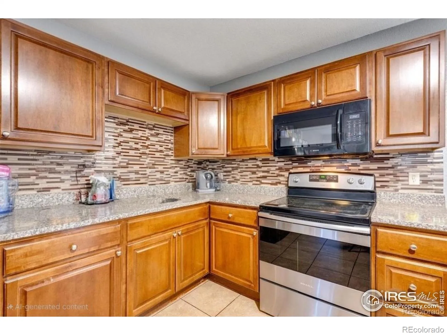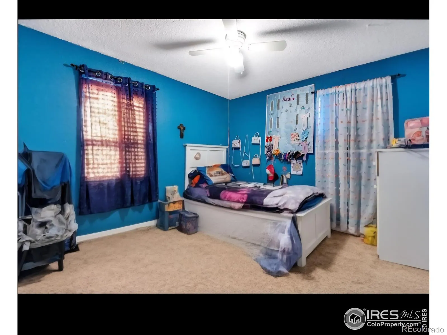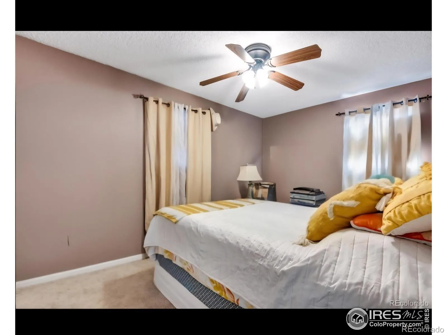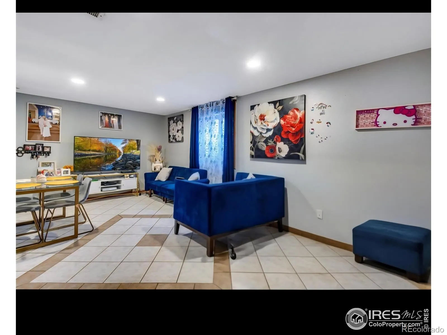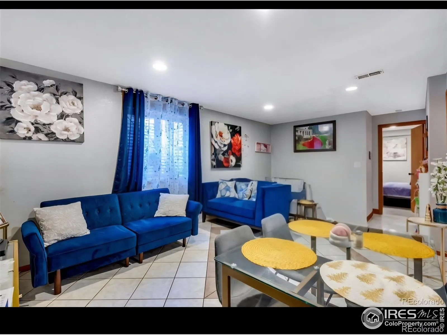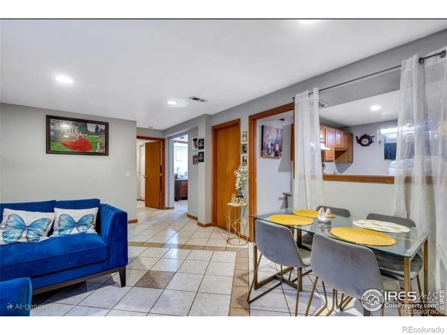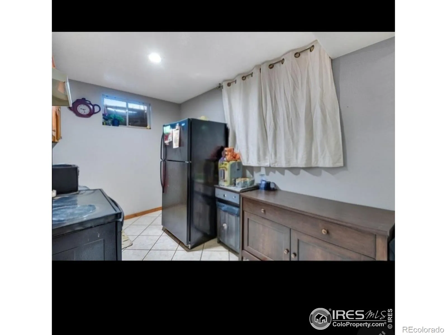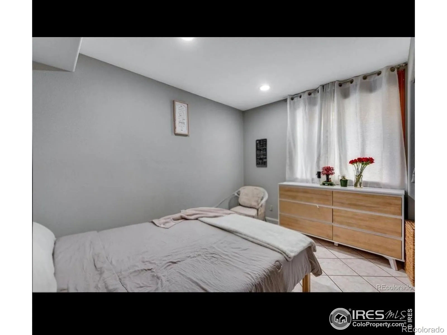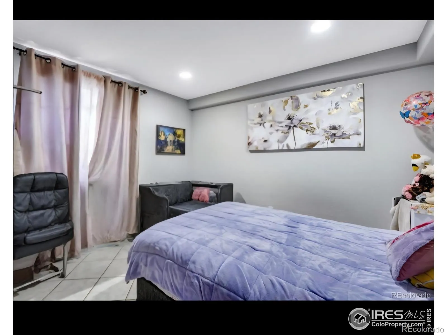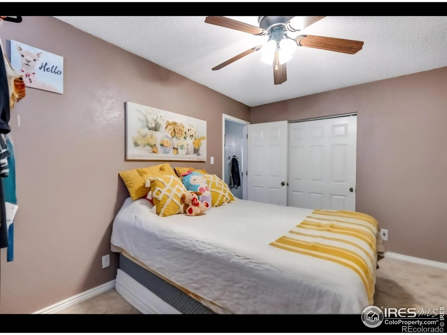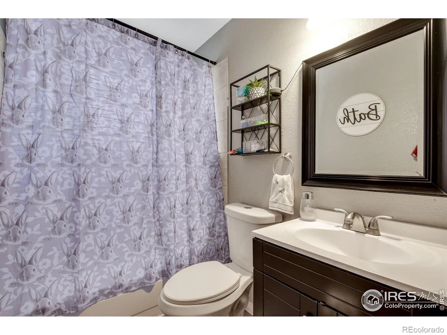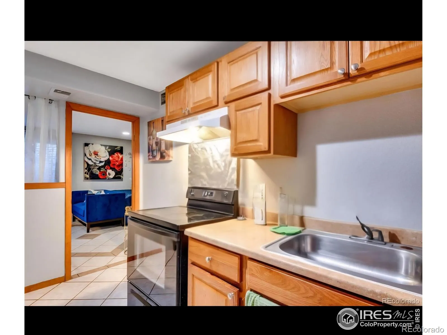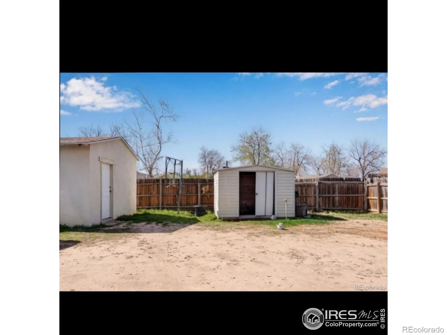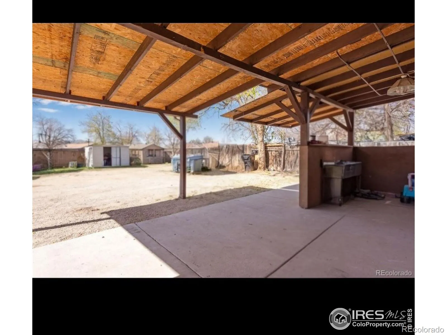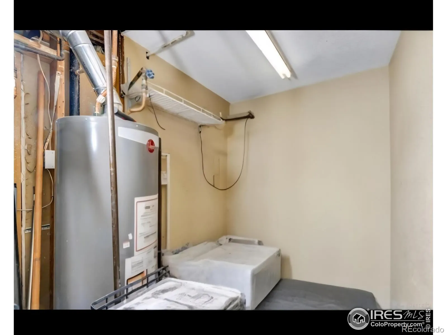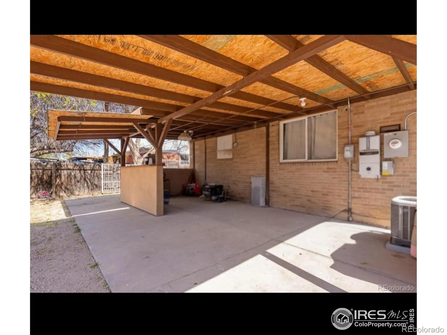Metro Denver Luxury Homes For Sale
This well-maintained ranch-style home offers a functional layout with ample living space. The main level features a spacious living room, a kitchen, three bedrooms, and a full bathroom. The finished basement adds additional living space, including a family room, two bedrooms (non-conforming), a 3/4 bathroom, and a laundry area. ?? Exterior & Lot Situated on a generous lot, the property provides potential for outdoor activities and future enhancements. The level terrain offers flexibility for landscaping or additional structures, subject to zoning regulations. ?? Neighborhood & Location Located in the Montbello neighborhood of Denver, this home benefits from proximity to local amenities, schools, and parks. The area is known for its suburban feel with easy access to major roads and public transportation. ?? Schools Elementary: Amesse Elementary School (Grades PK-5) Middle: Dr. Martin Luther King Jr. Early College High: KIPP Denver Collegiate High School

