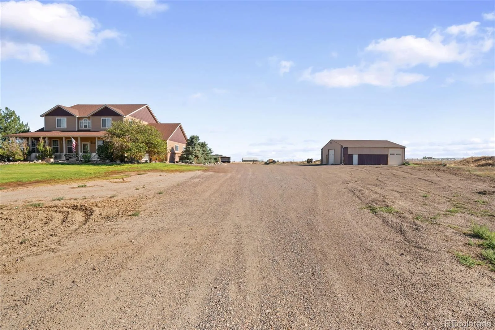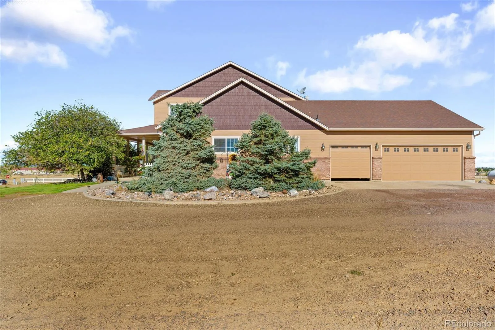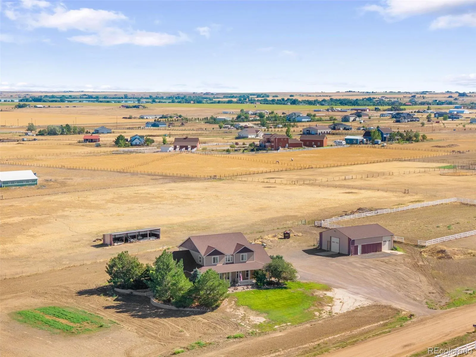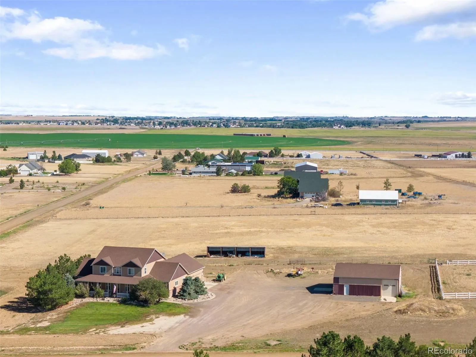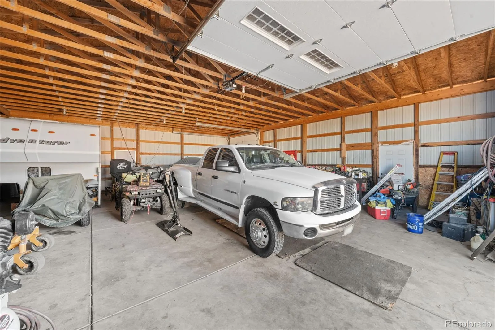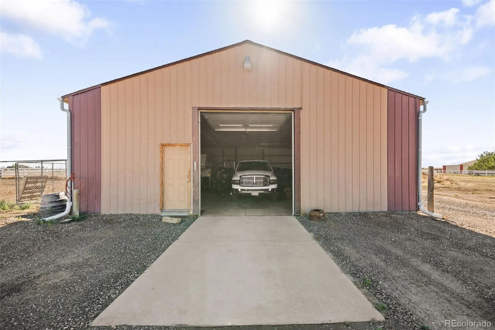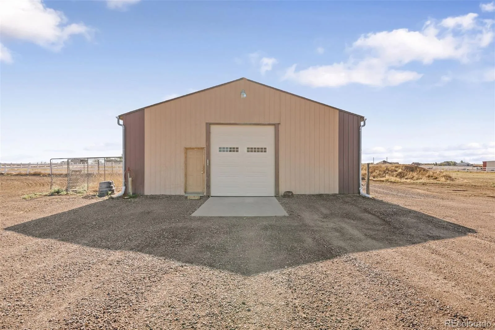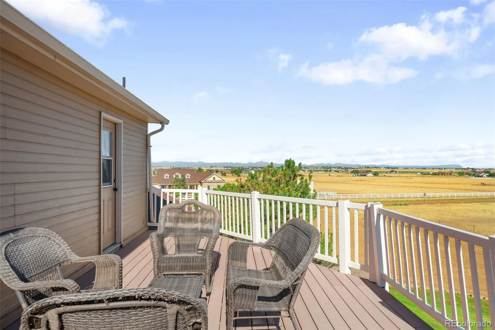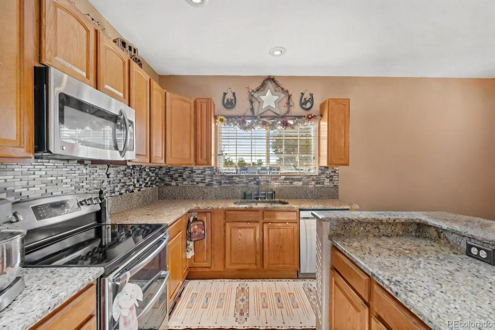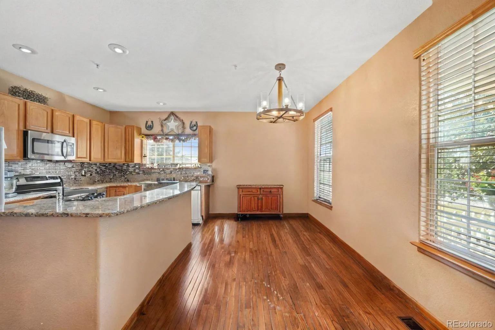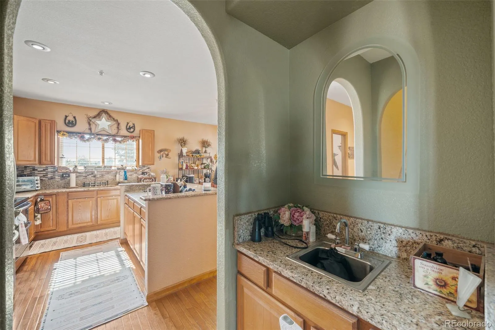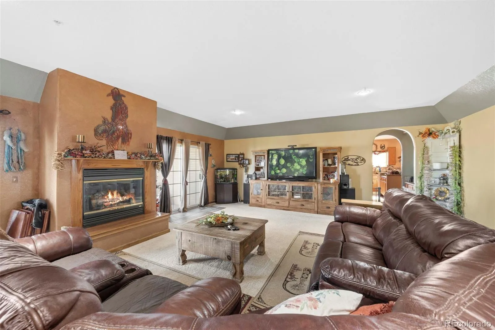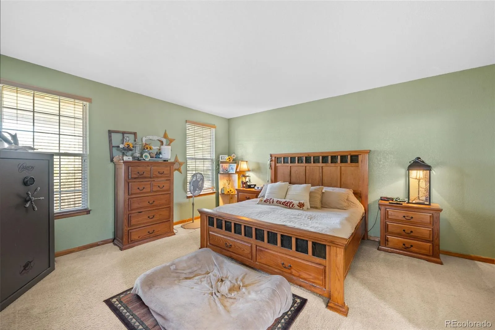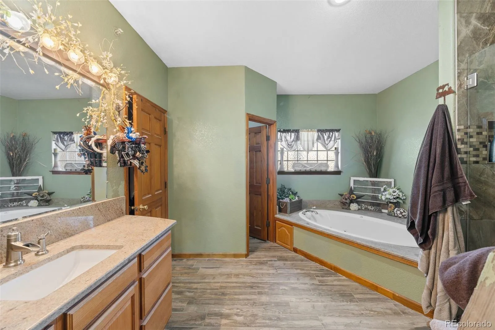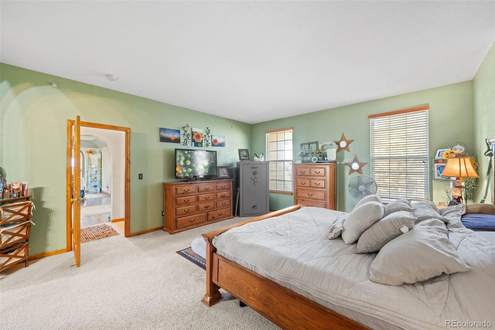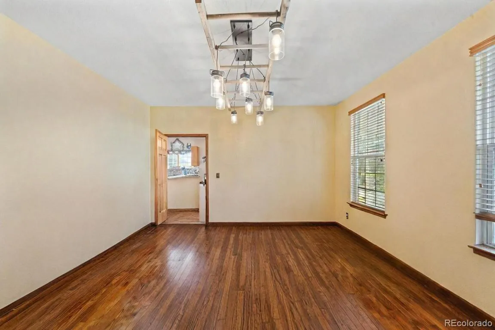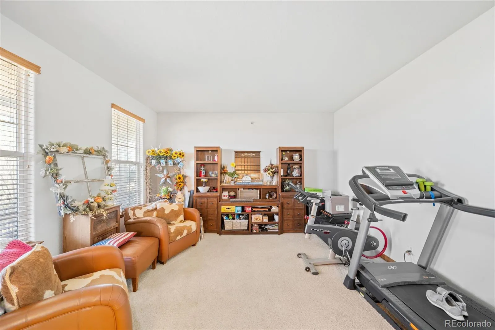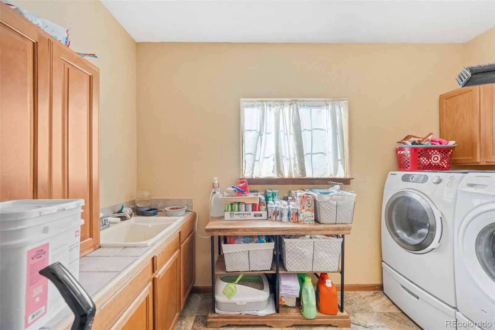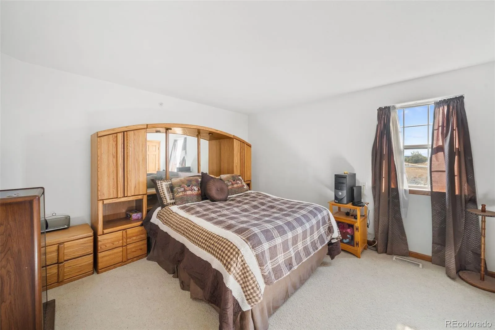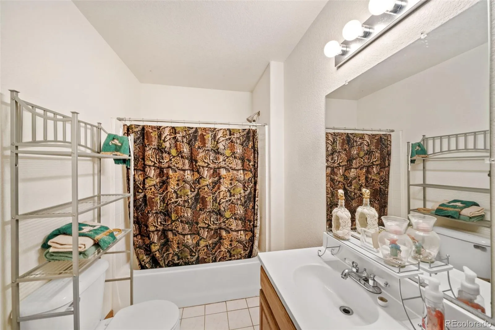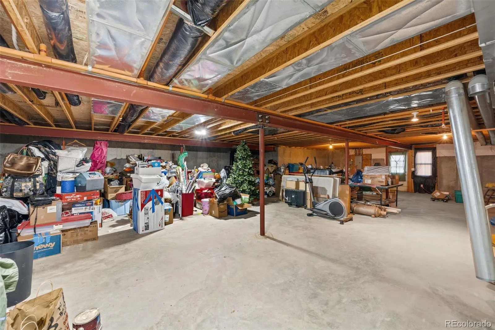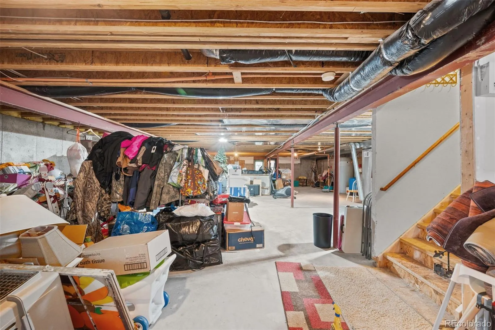Metro Denver Luxury Homes For Sale
MORE PHOTOS COMING SOON! Discover nearly 10 acres of pristine land with NO HOA — where luxury meets functionality in this impressive corner-lot estate. Offering over 5,000 square feet of living space, you’ll enjoy the perfect combination of privacy and convenience, just minutes from the highway and airport. Inside, the open and airy floorplan features 4 generous bedrooms, 4 bathrooms, a versatile loft, and dedicated office space. The primary suite is a true retreat, complete with a jacuzzi tub, while a secondary master suite provides extra privacy for guests or family. Step out onto your rooftop balcony and soak in panoramic mountain views — perfect for morning coffee or evening unwinding. The home also boasts an updated kitchen, a massive living room, formal dining area, and a walk-out basement ready for entertaining or extra living space. An oversized 3-car garage offers plenty of parking, but the standout feature is the 1,500+ sq. ft. shop with heavy-duty 6-inch rebar reinforced concrete, ideal for equipment, trailers, boats, or any hobby you can dream up. Horse lovers will appreciate the fenced arena with lighting and a dedicated horse/storage shed. Plus, with zoning for 2 units, you have the unique ability to add another home and well to the property. Bring all your animals — there are no pet restrictions here! With a new roof and newer HVAC, water heater, and softener systems, this home is move-in ready and built to impress! Don’t miss this rare opportunity to own a sprawling estate with unmatched space, comfort, and future potential. Some photos may be virtually staged, rendered, or digitally enhanced.



