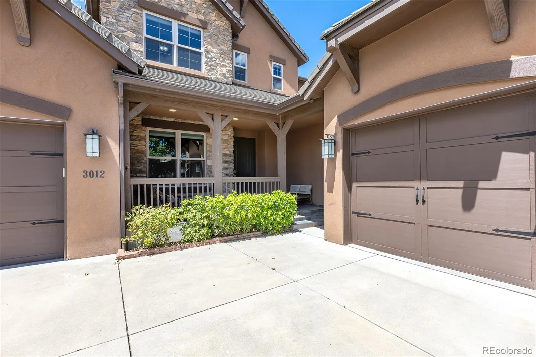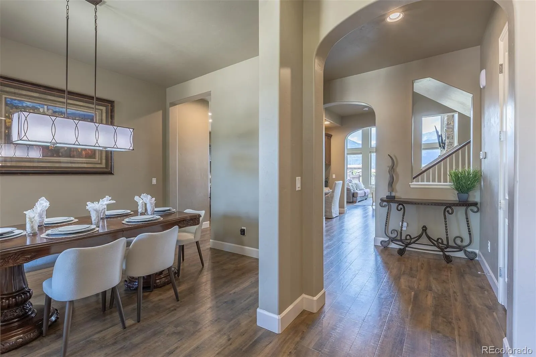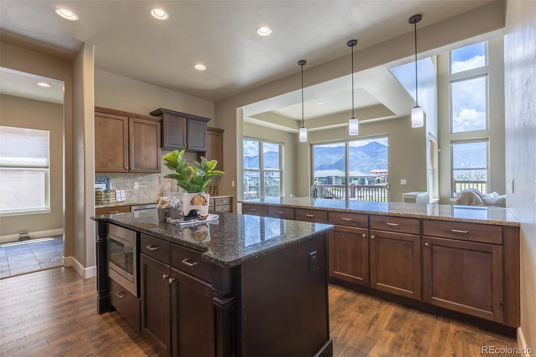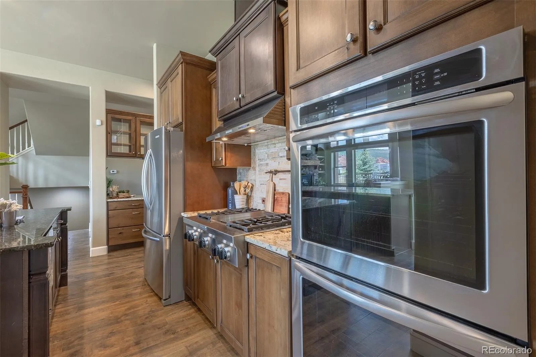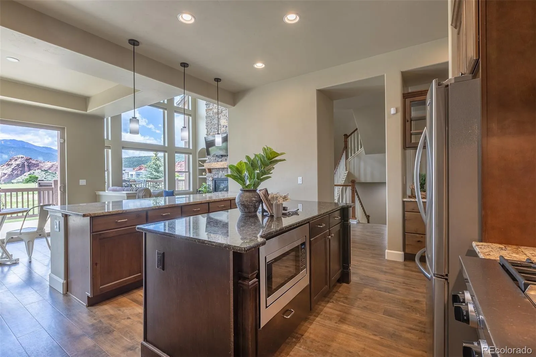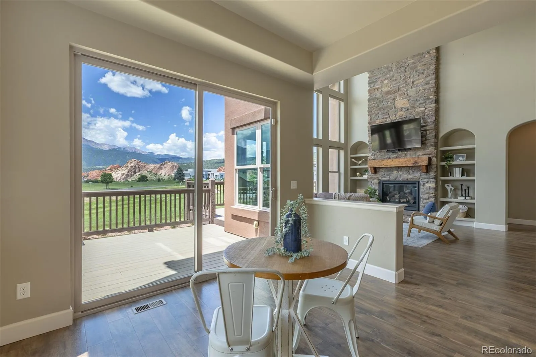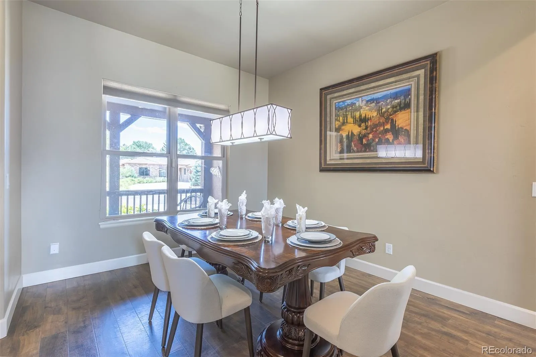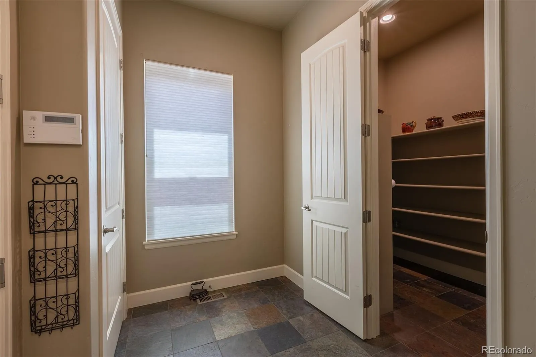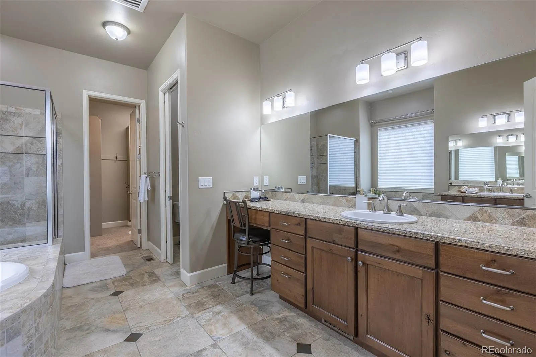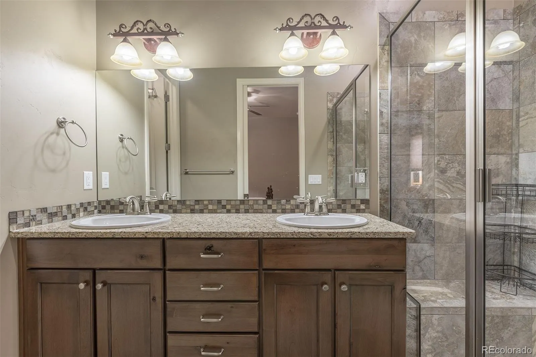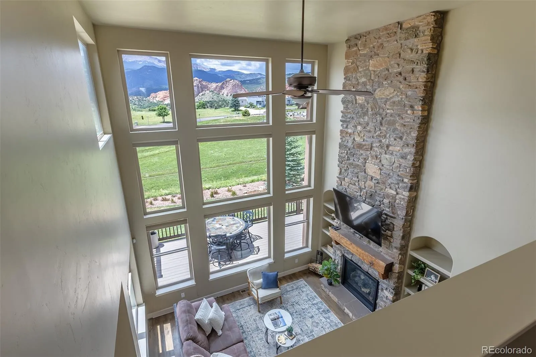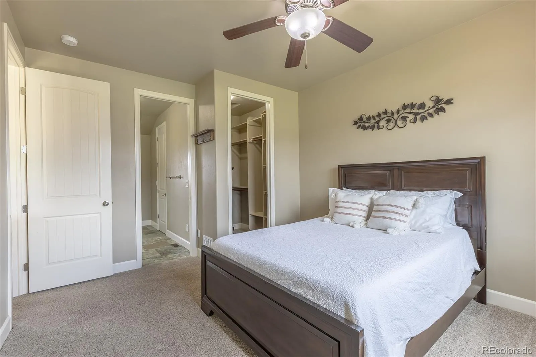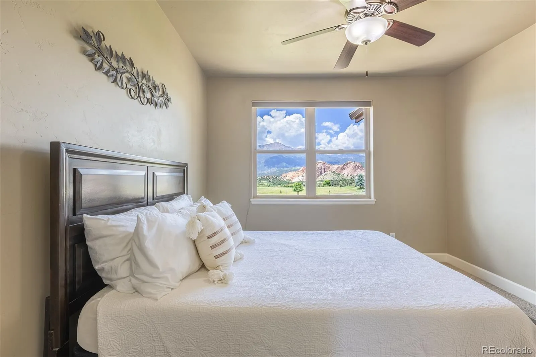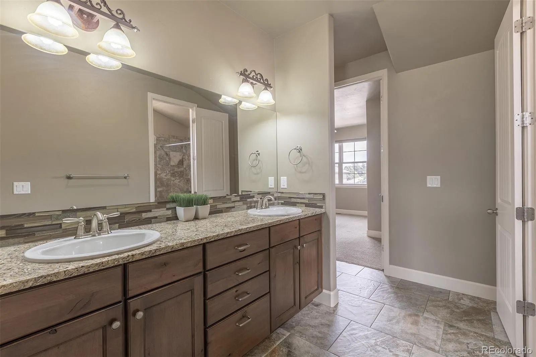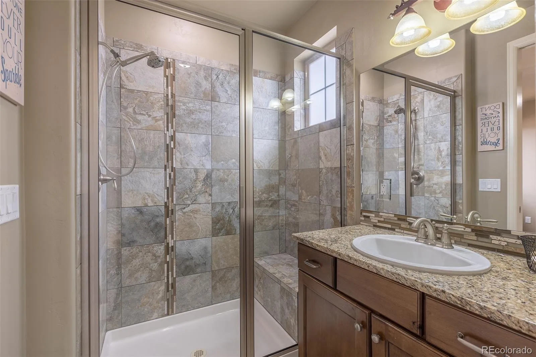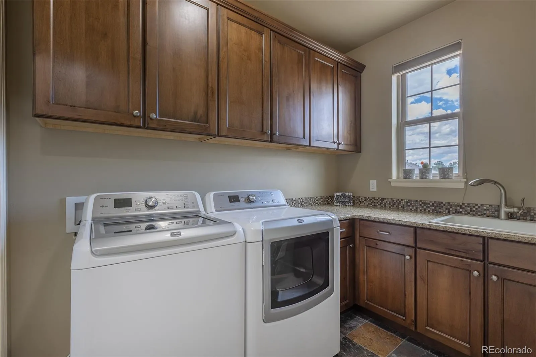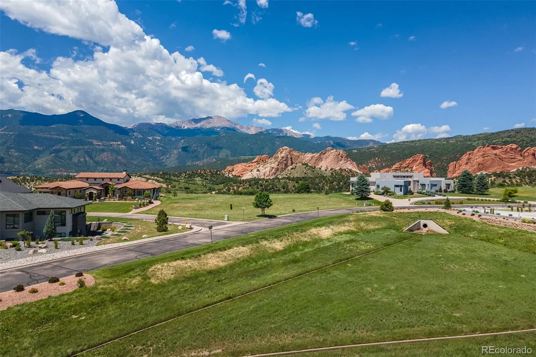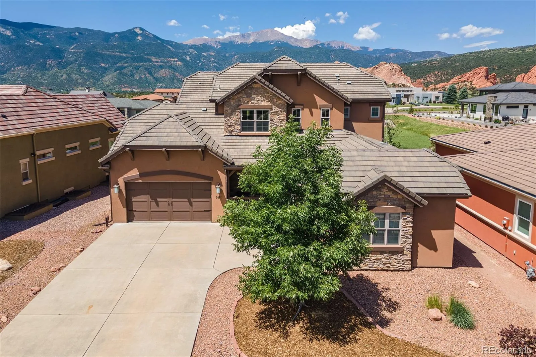Metro Denver Luxury Homes For Sale
Discover luxurious Colorado living in this stunning two-story home, with views from all levels, ideally located in the coveted Cathedral Ridge at Garden of the Gods Club community! From the moment you enter, you’ll be captivated by breathtaking views of Pikes Peak, Garden of the Gods and Kissing Camels, visible through soaring windows that flood the main level Living Room with natural light! A dramatic stone fireplace and custom built-ins add warmth and character to this inviting space. The gourmet, eat-in Kitchen is a chef’s dream—featuring granite countertops, a spacious island with breakfast bar, double ovens, a gas range, a butler’s pantry, and direct access to the oversized composite deck! It’s the perfect spot to enjoy your morning coffee or take in Colorado’s vibrant sunsets. Entertain with ease in the formal Dining Room, offering additional space for gatherings and celebrations. The luxurious Primary Suite on the main level is a serene retreat, boasting spectacular views, a spa-inspired 5-piece en suite bath, and a generous walk-in closet with its own private laundry area for ultimate convenience! A second Bedroom Suite with its own bath, a Mud Room off the garage, and a stylish half bath complete the main floor. Upstairs, you’ll find a spacious Loft/Sitting Room, two additional Bedrooms with a shared Jack & Jill Bath, a fifth Bedroom with a private en suite Bath, and a second Laundry Room with sink. The garden-level basement features an expansive Family Room/Rec Room—perfect for entertaining or relaxing—as well as a large utility/storage room and an additional huge unfinished area awaiting your expansion ideas and plans! Step outside to your private oasis: a vast composite deck and stone patio backing to HOA-owned open space, all while enjoying panoramic views of the Front Range and iconic Garden of the Gods! Don’t miss your chance to own this rare and extraordinary home. Take a virtual tour using the link provided and schedule your private showing today!


