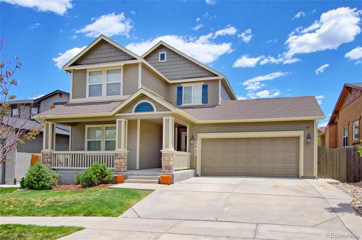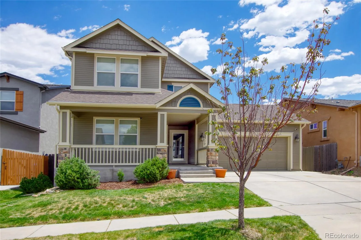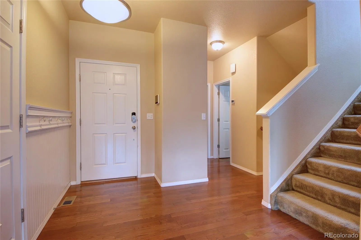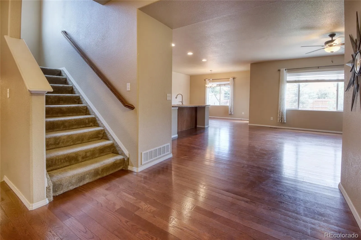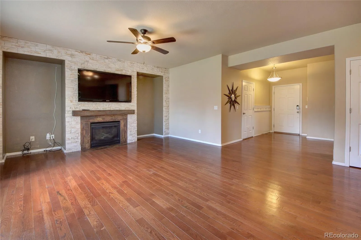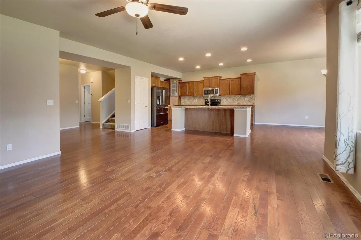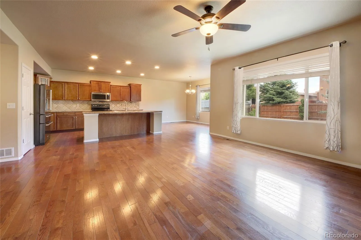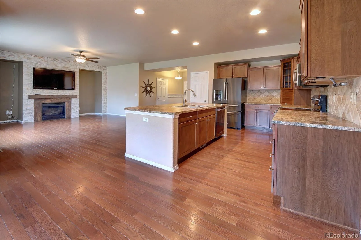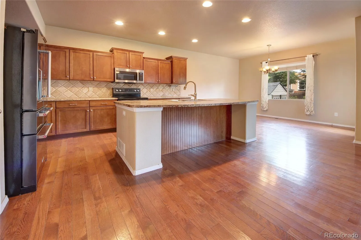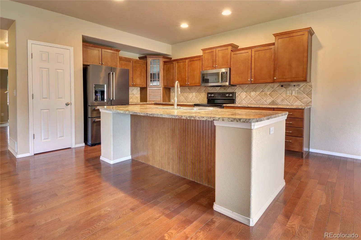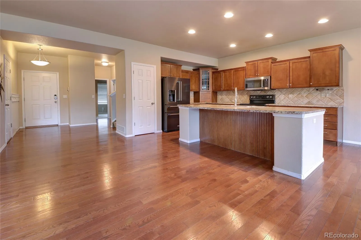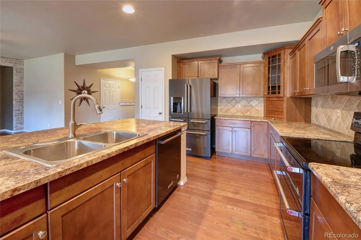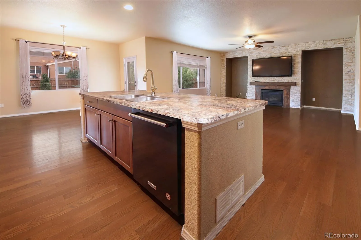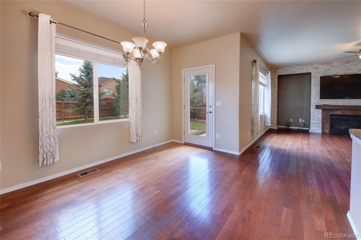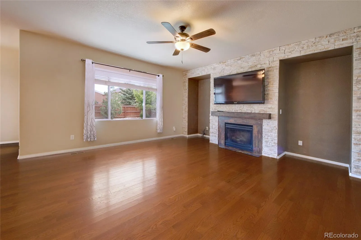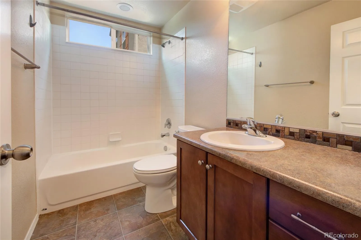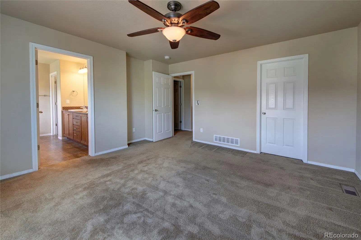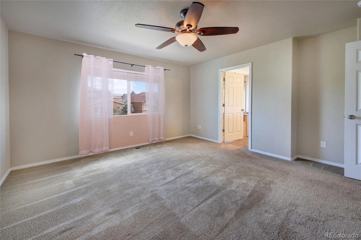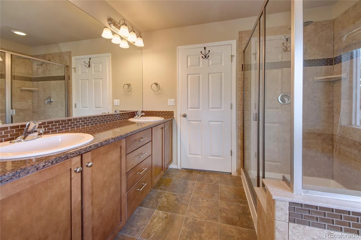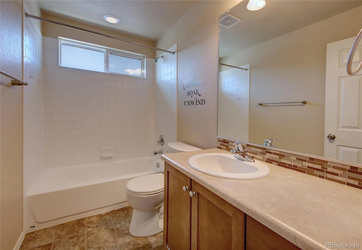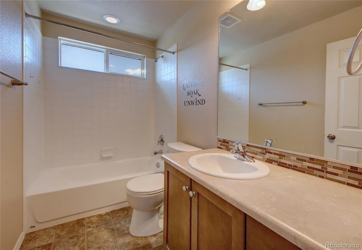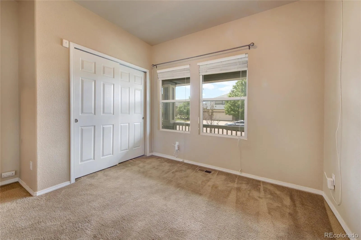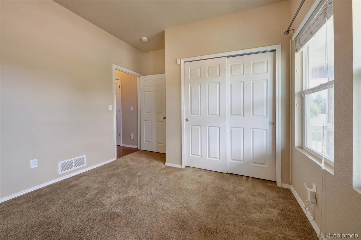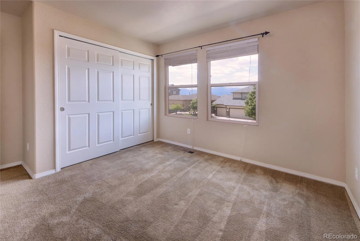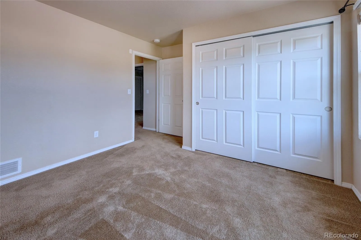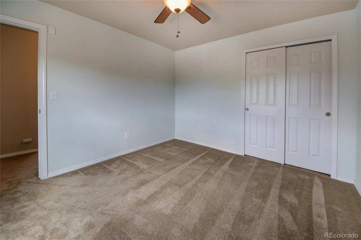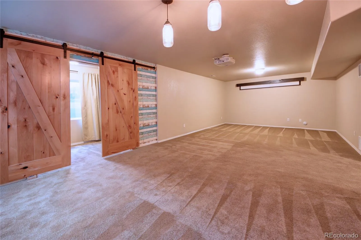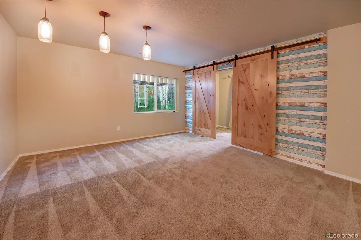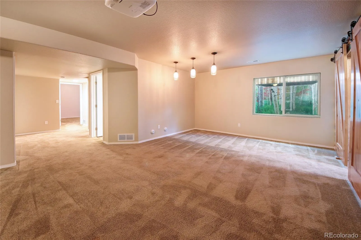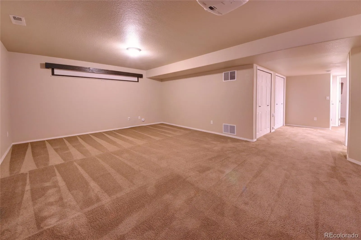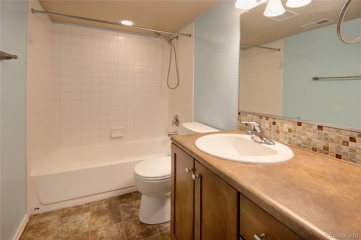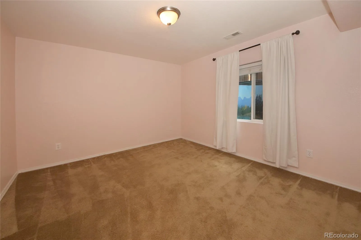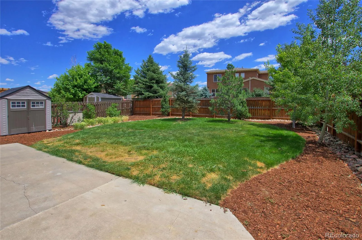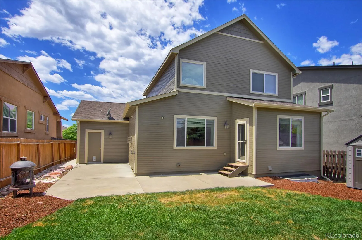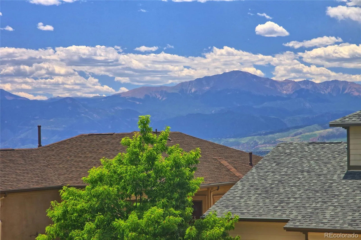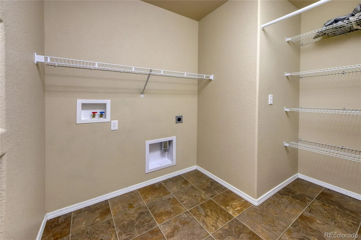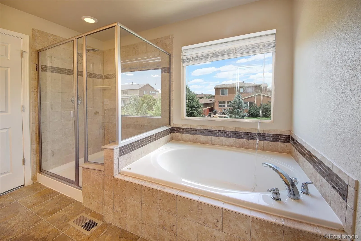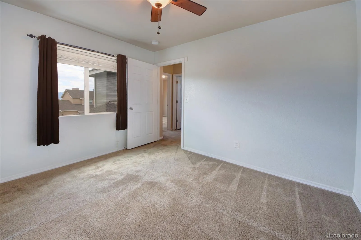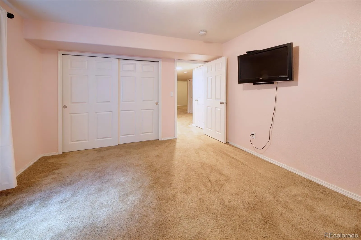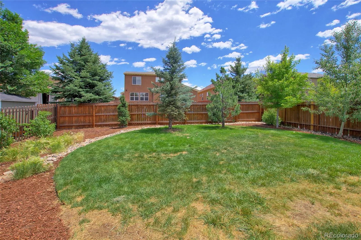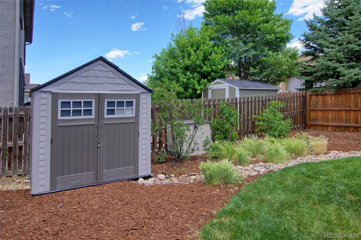Metro Denver Luxury Homes For Sale
Property Description
With fresh exterior paint, this beautiful 5-bedroom, 4-bath home shines inside and out. Enjoy rich hardwood floors, a bright living area with a cozy gas fireplace, and an open kitchen with an island and pantry. The dining space opens to a fully fenced backyard, perfect for relaxing or entertaining. The finished basement features a dedicated home theater, as well as an additional bedroom and full bathroom. Upstairs, the spacious primary suite boasts a luxurious 5-piece bath, complete with an inviting oval soaking tub and a generous walk-in closet. Central A/C, a humidifier, and an attached 2-car garage complete the package. Conveniently located near parks, schools, and shopping. Fresh, clean, and move-in ready!
Features
: Forced Air
: Central Air
: Finished
: Full
: Front Porch
: 2
: Dishwasher, Disposal, Microwave, Refrigerator, Convection Oven
: Composition
: Public Sewer
Address Map
CO
El Paso
Colorado Springs
80924
Cumbre Vista
5947
Way
W105° 17' 10.5''
N38° 56' 50.9''
Additional Information
$240
Annually
: Frame, Wood Siding
From North Powers, take the East Woodmen exit. Turn left at Tutt, take the third exit in the roundabout, and go straight. Turn right on Sorpresa Ln, left at Hunter Peak Trail, and left on Cumbre Vista Way. Home will be on the right.
Academy Endeavor
2
Air Academy
Yes
Yes
Cash, Conventional
Challenger
RE/MAX Properties Inc
53063-02-003
: None
: House
Cumbre Vista
$3,200
2024
: Electricity Connected, Natural Gas Connected
R1-6 DF AO
07/14/2025
2978
Active
Yes
1
Academy 20
Academy 20
Academy 20
07/15/2025
07/14/2025
: Two
Cumbre Vista
5947 Cumbre Vista Way, Colorado Springs, CO 80924
5 Bedrooms
2,898 Square Feet
$577,000
Listing ID #5723579
Basic Details
Property Type : Residential
Listing Type : For Sale
Listing ID : 5723579
Price : $577,000
Bedrooms : 5
Rooms : 10
Square Footage : 2,898 Square Feet
Year Built : 2011
Lot Area : 0.13 Acres
Lot Acres : 0.13
Property Sub Type : Single Family Residence
Status : Active
Originating System Name : REcolorado
Agent info
Mortgage Calculator
Contact Agent

