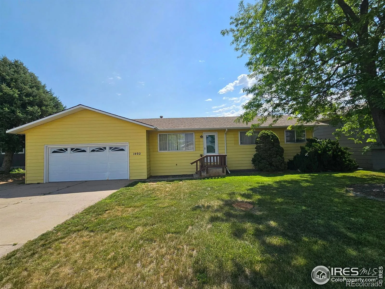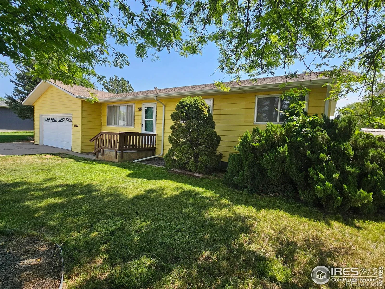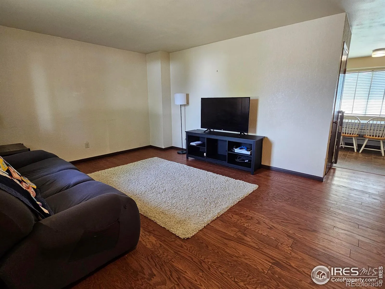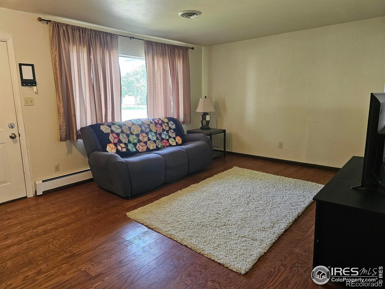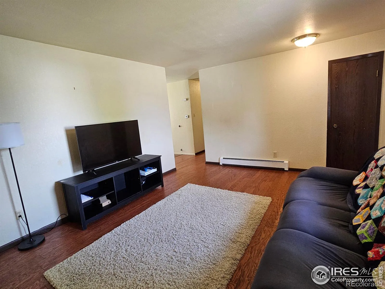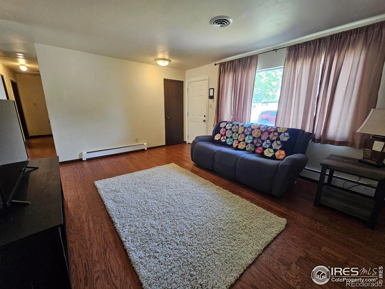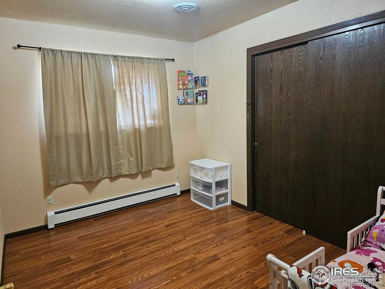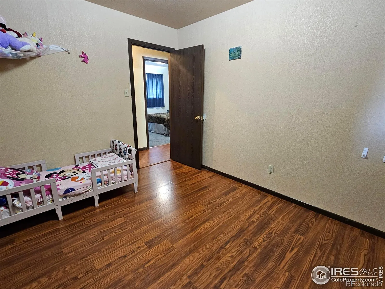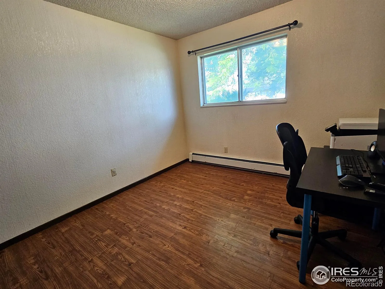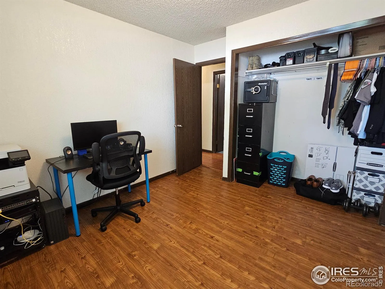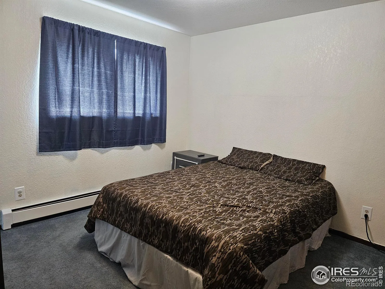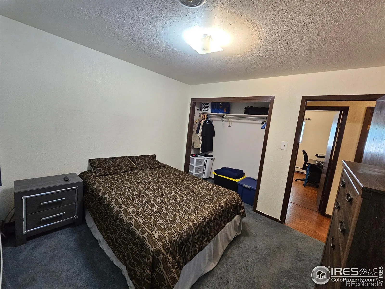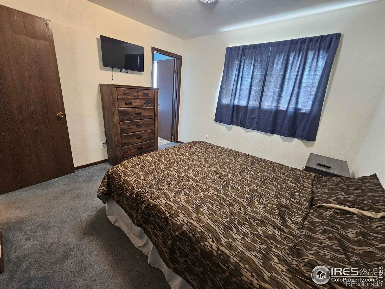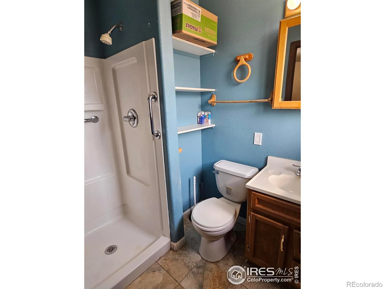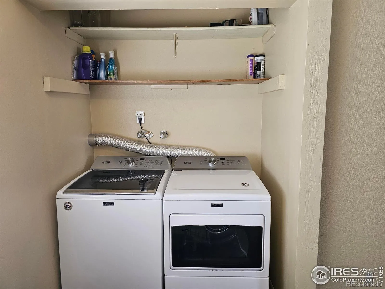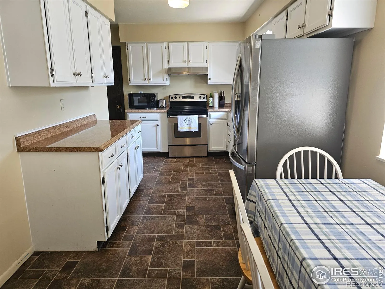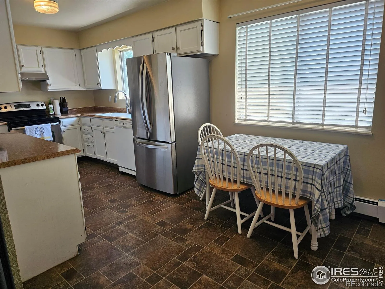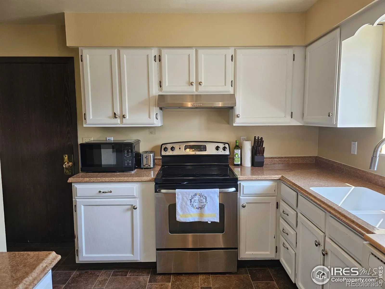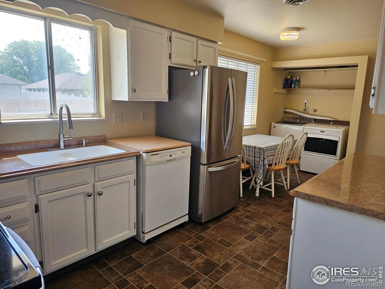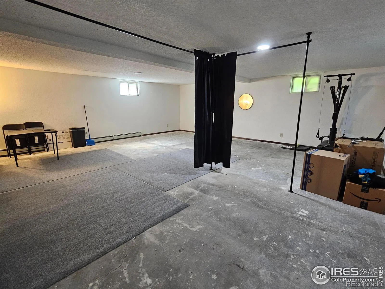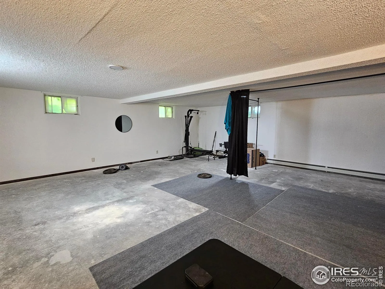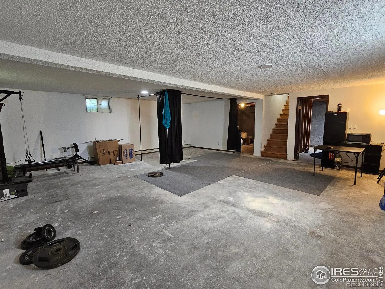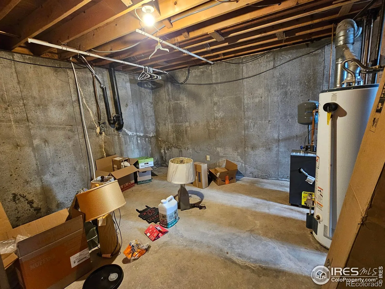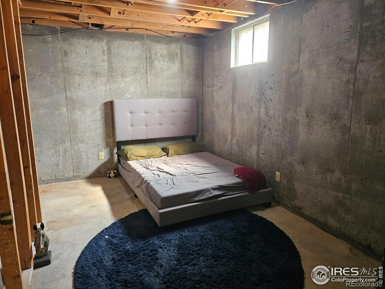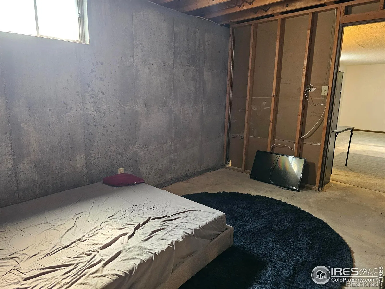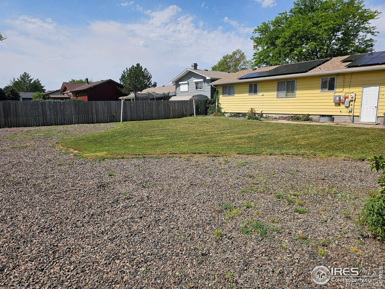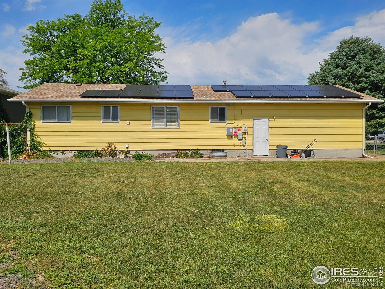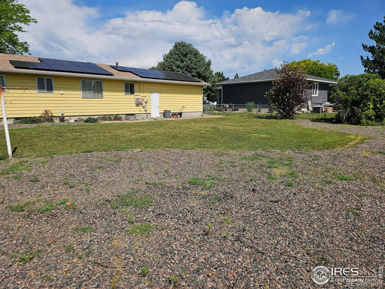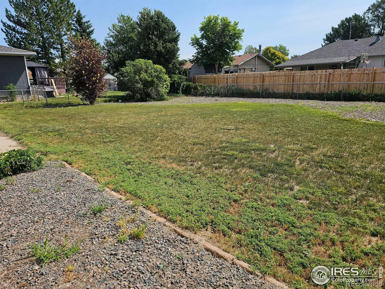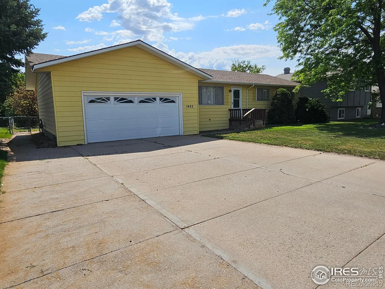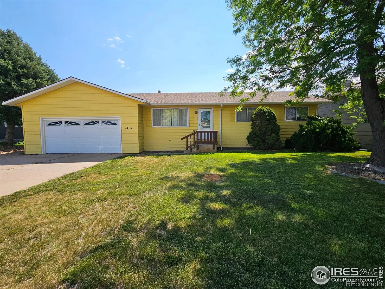Metro Denver Luxury Homes For Sale
Property Description
PRICE REDUCED! This ranch-style home offers space, flexibility, and energy efficiency-perfect for buyers looking to make a smart investment in their next home. This home features 3 Bedrooms and laundry on the Main Leve along with an updated kitchen. The full basement includes a great room with finished walls and a floor that’s ready for your choice of flooring. An unfinished room in the basement is has been used as a bedroom and is ready for buyer’s finishing touches. The large fenced backyard is ideal for family fun and entertaining. Attached 2-Car garage includes a bonus storage room at the back for added functionality. Solar Panels have been installed on the roof and the loan is assumable.
Features
: Hot Water
: Central Air
: Full
: Fenced
: Patio
: 2
: Dryer, Dishwasher, Refrigerator, Washer, Oven
: Composition
: Public Sewer
Address Map
CO
Logan
Sterling
80751
Fillmore
1402
Street
W104° 47' 29.3''
N40° 38' 30.2''
Additional Information
: Frame
West
Ayres
: Vinyl
2
Sterling
: Eat-in Kitchen
Yes
Yes
Cash, Conventional, FHA, USDA Loan, VA Loan
: Level, Flood Zone
Sterling
Lenox Realty LLC
4631000
: House
Whitcomb 8th
$1,006
2024
: Cable Available, Electricity Available, Natural Gas Available, Internet Access (Wired)
: Window Coverings
RES
07/12/2025
2252
Active
1
Valley RE-1
Valley RE-1
In Unit
08/05/2025
Residential
07/12/2025
Public
: One
Whitcomb 8th
1402 Fillmore Street, Sterling, CO 80751
4 Bedrooms
2 Total Baths
1,776 Square Feet
$299,000
Listing ID #IR1039071
Basic Details
Property Type : Residential
Listing Type : For Sale
Listing ID : IR1039071
Price : $299,000
Bedrooms : 4
Rooms : 10
Total Baths : 2
Full Bathrooms : 1
3/4 Bathrooms : 1
Square Footage : 1,776 Square Feet
Year Built : 1976
Lot Acres : 0.21
Property Sub Type : Single Family Residence
Status : Active
Originating System Name : REcolorado
Agent info
Mortgage Calculator
Contact Agent

