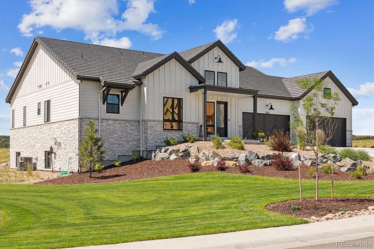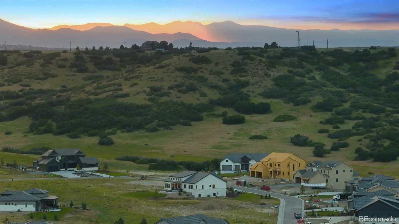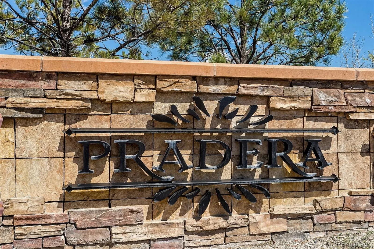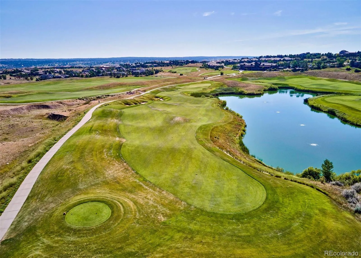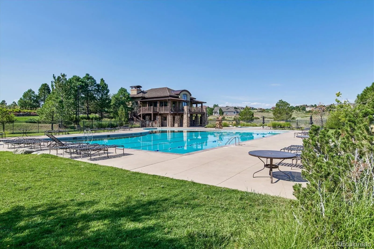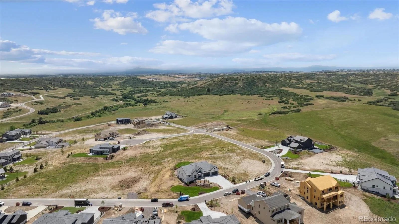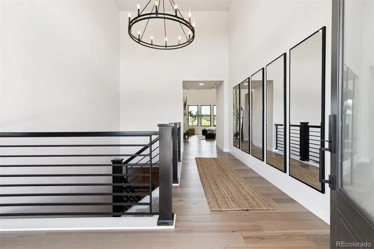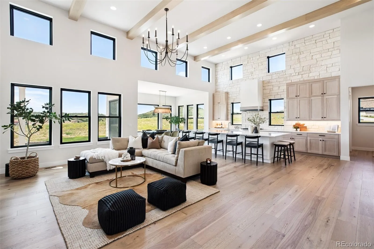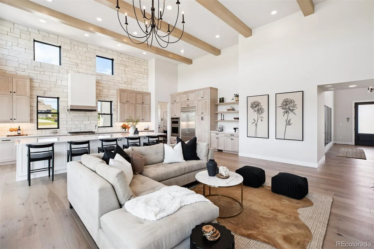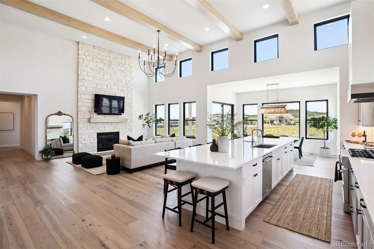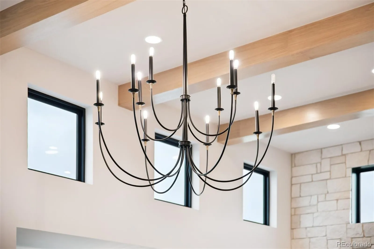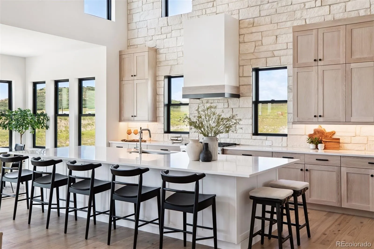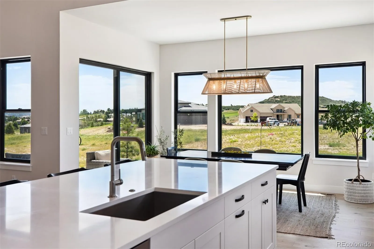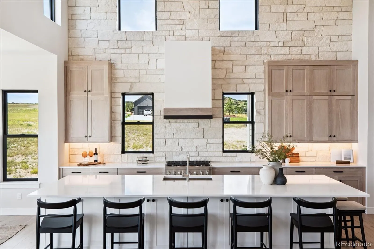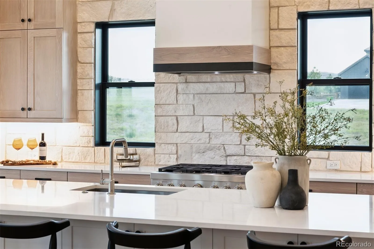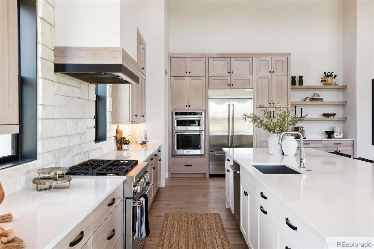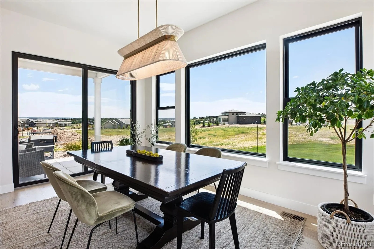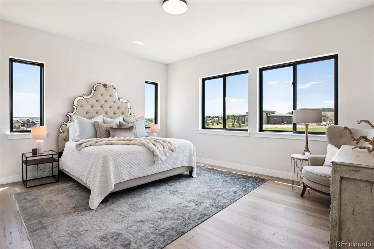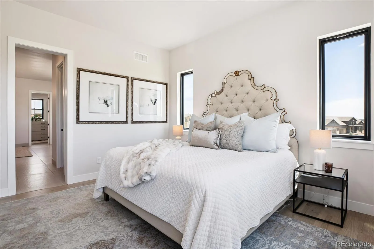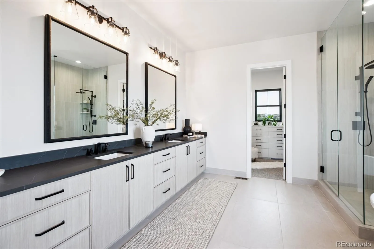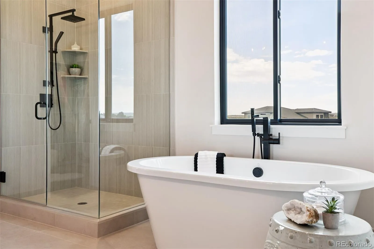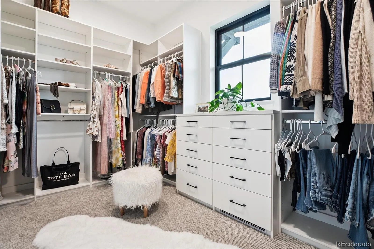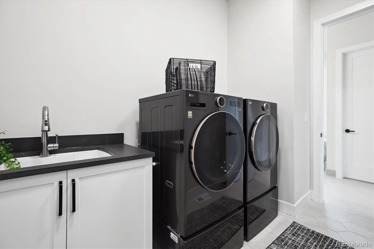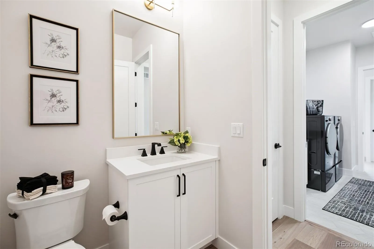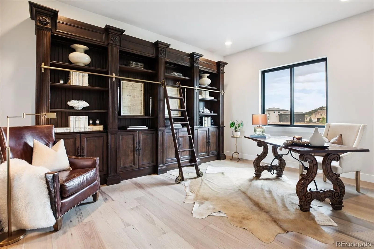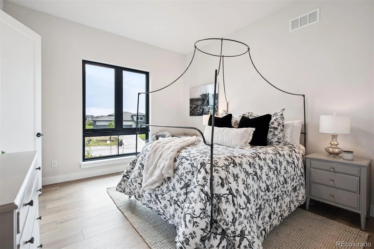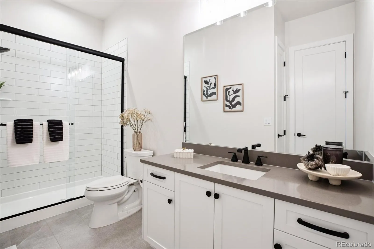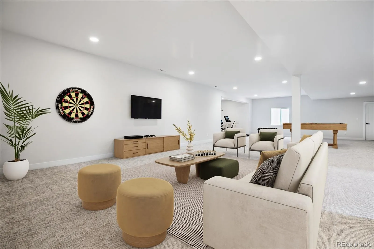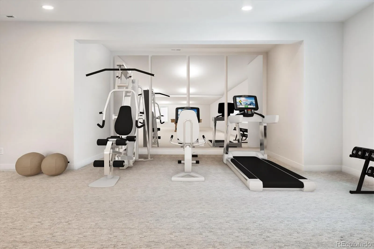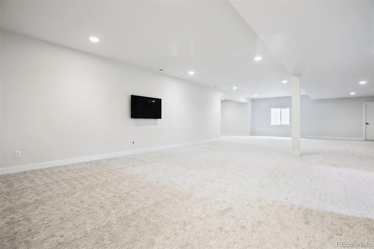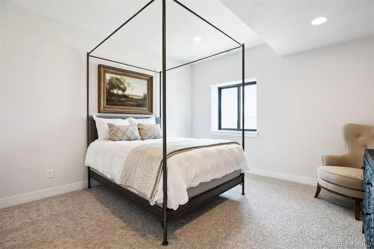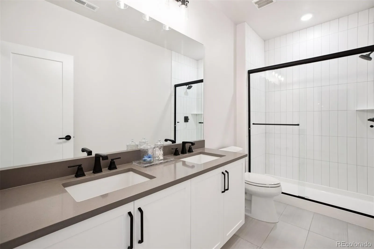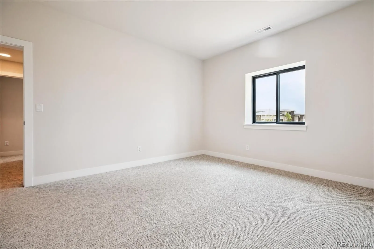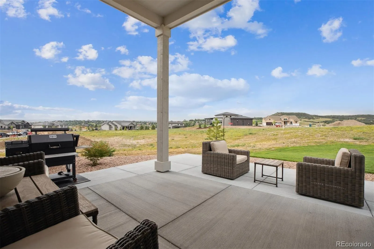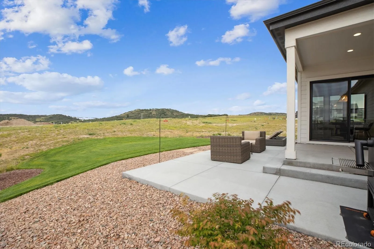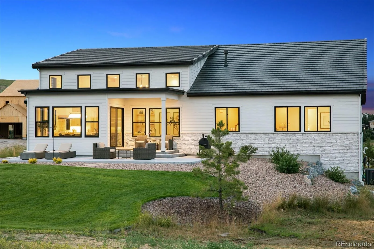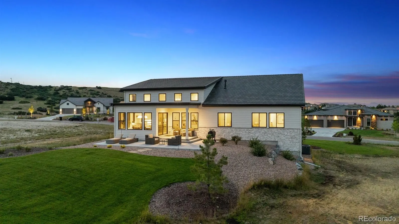Metro Denver Luxury Homes For Sale
Welcome to this almost brand-new (2024) modern farmhouse in the highly desirable
Pradera community. Built by acclaimed local builder Celebrity Homes, this stunning
ranch-style residence sits on a generous 0.74-acre lot and blends timeless architecture
with contemporary finishes. The professionally landscaped front and back yards
complement a durable concrete tile roof and oversized four-car garage. Plus, say
goodbye to winter hassles with a glycol snow melt system on the driveway and walkway
(no more shoveling!) Step inside to discover soaring 16-foot ceilings and an abundance of natural light
pouring through Anderson windows, creating a bright and airy feel throughout. The
great room features a cozy natural stone fireplace and striking white oak ceiling beams.
The gourmet kitchen is outfitted with a stylish mix of white oak and white cabinetry,
along with premium finishes in both the kitchen and bathrooms.
The main floor offers two of the home’s four bedrooms, a dedicated study, powder bath,
and convenient laundry room. The luxurious primary suite includes dual vanities, dual
closets, a soaking tub, designer touches, and direct access to the laundry. Wander
downstairs to find the finished basement, which includes two additional bedrooms, a full
bathroom, and a spacious open layout perfect for a home theater, gym, or game room
with large windows for plenty of natural light.
This rare gem of a home offers the feel of new construction without the wait. Come by
today and fall in love!



