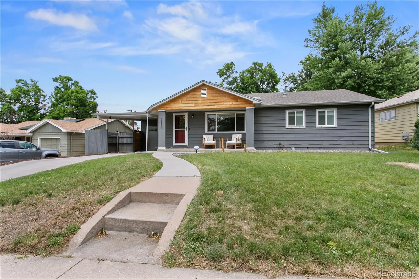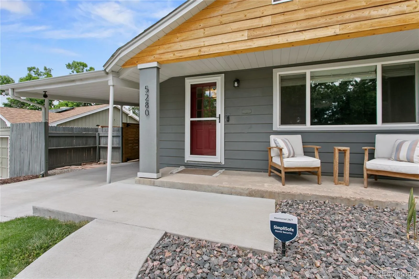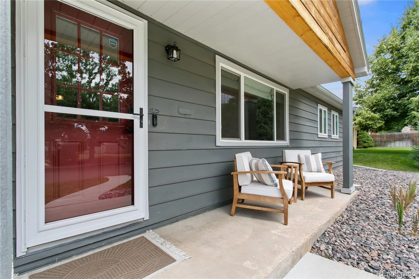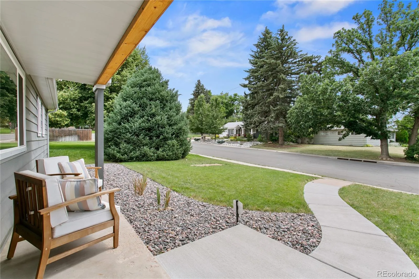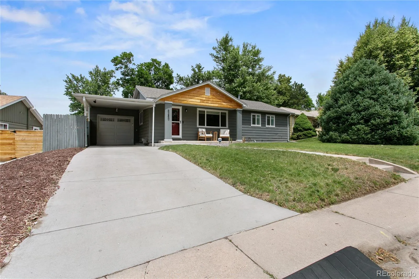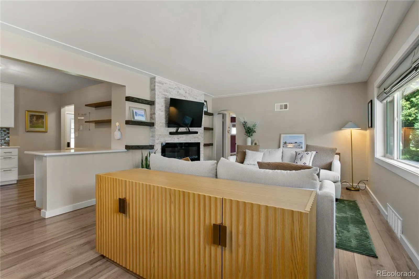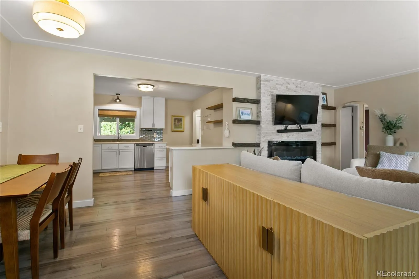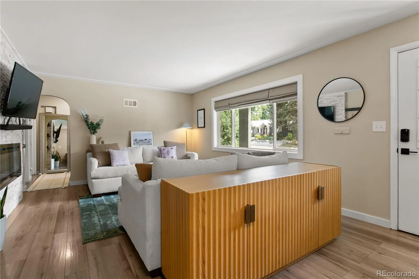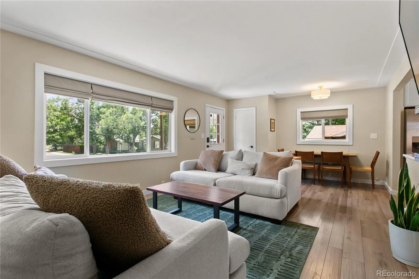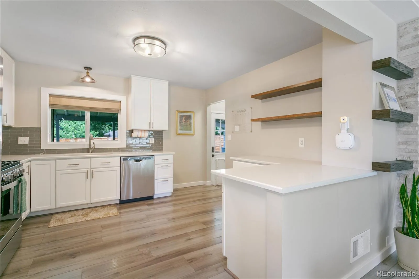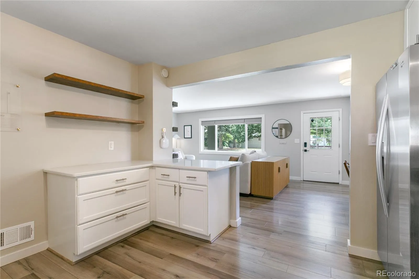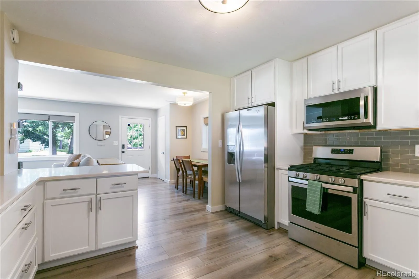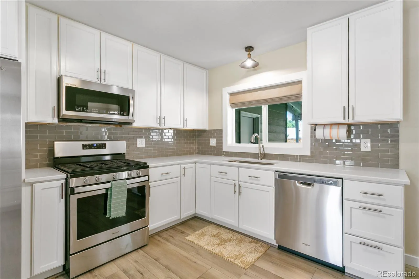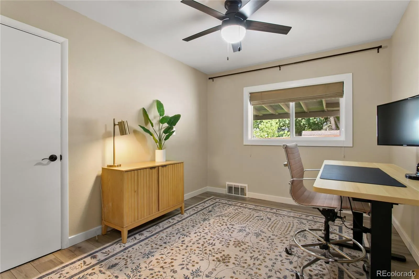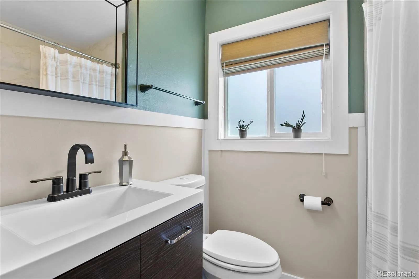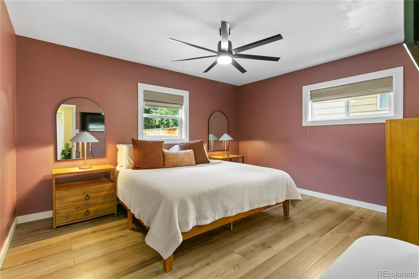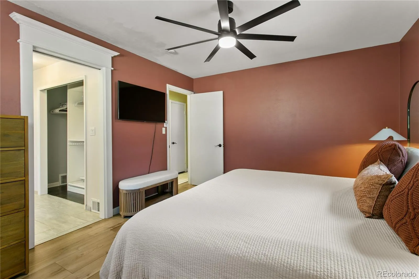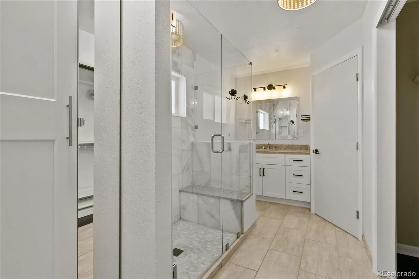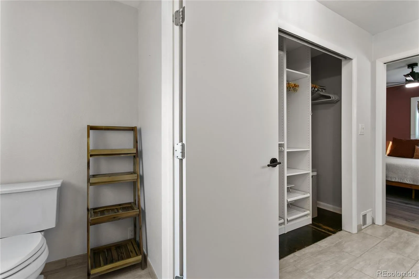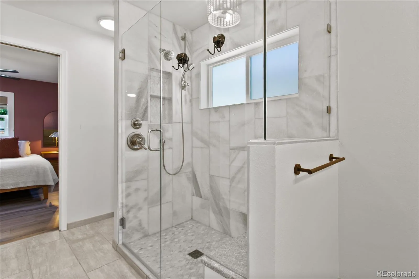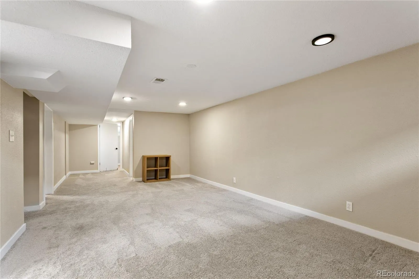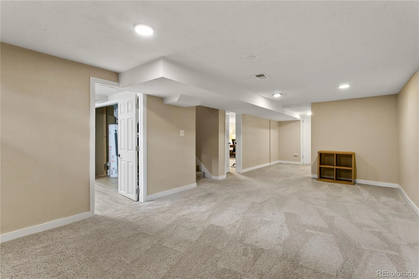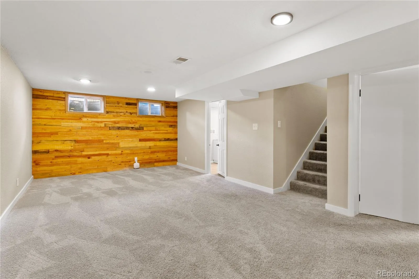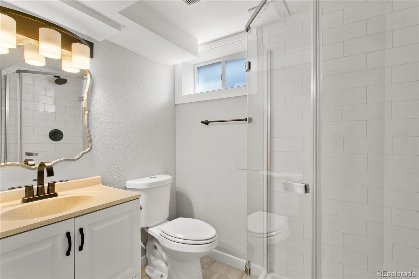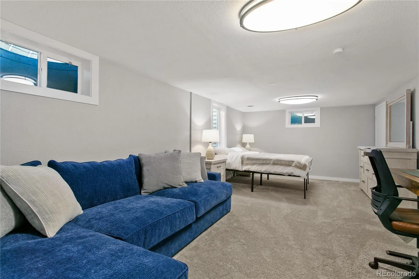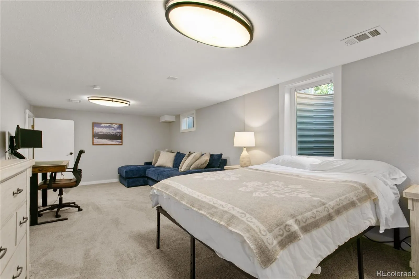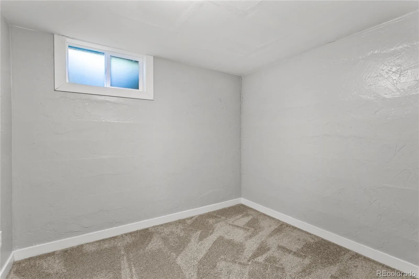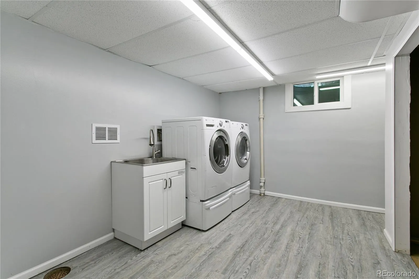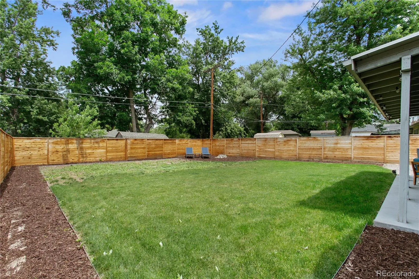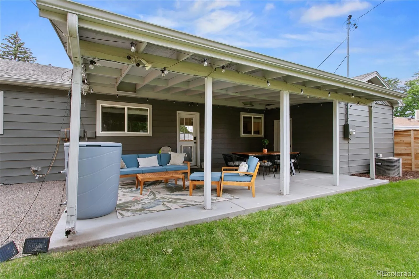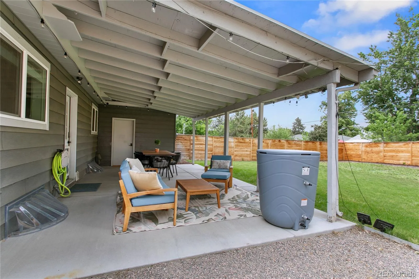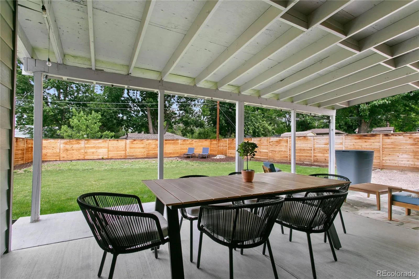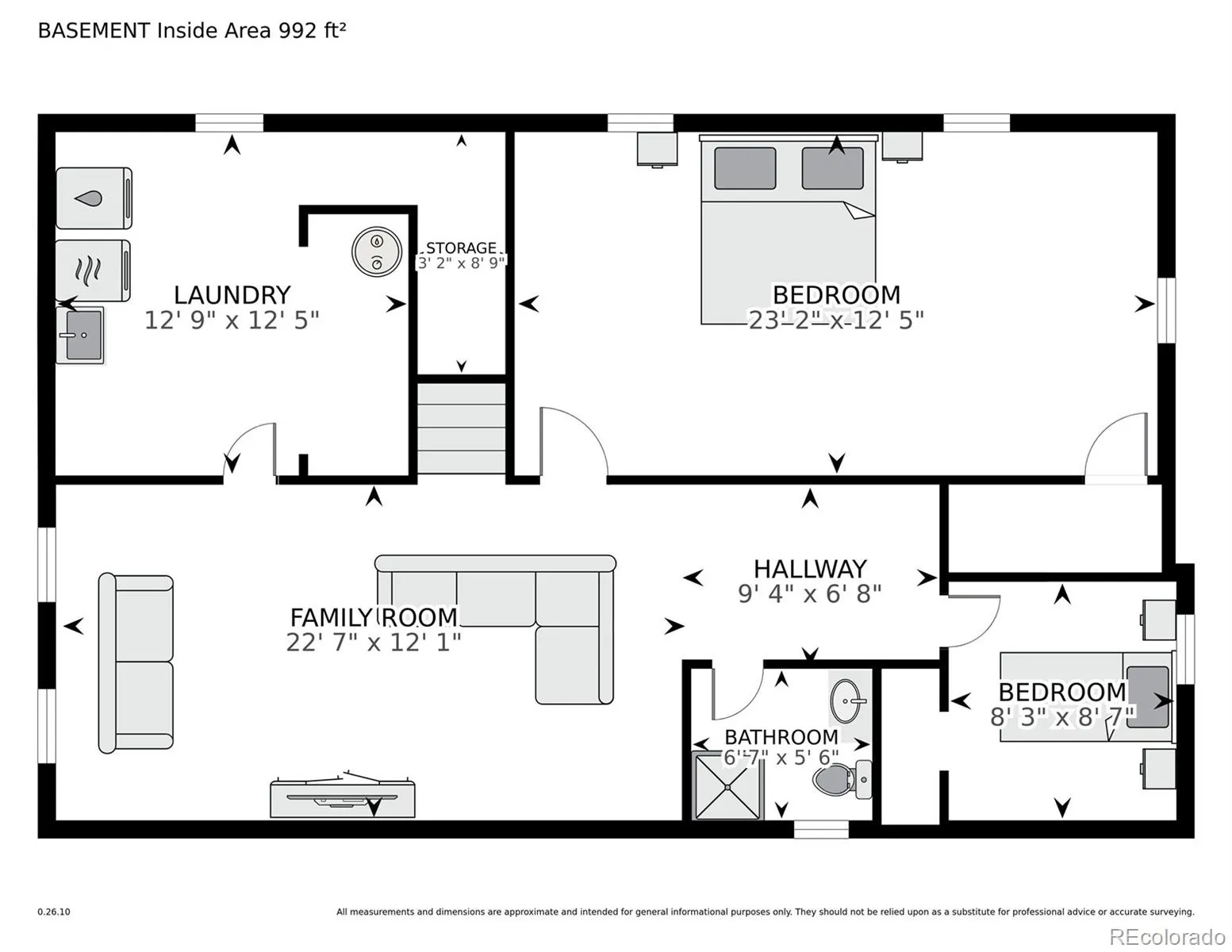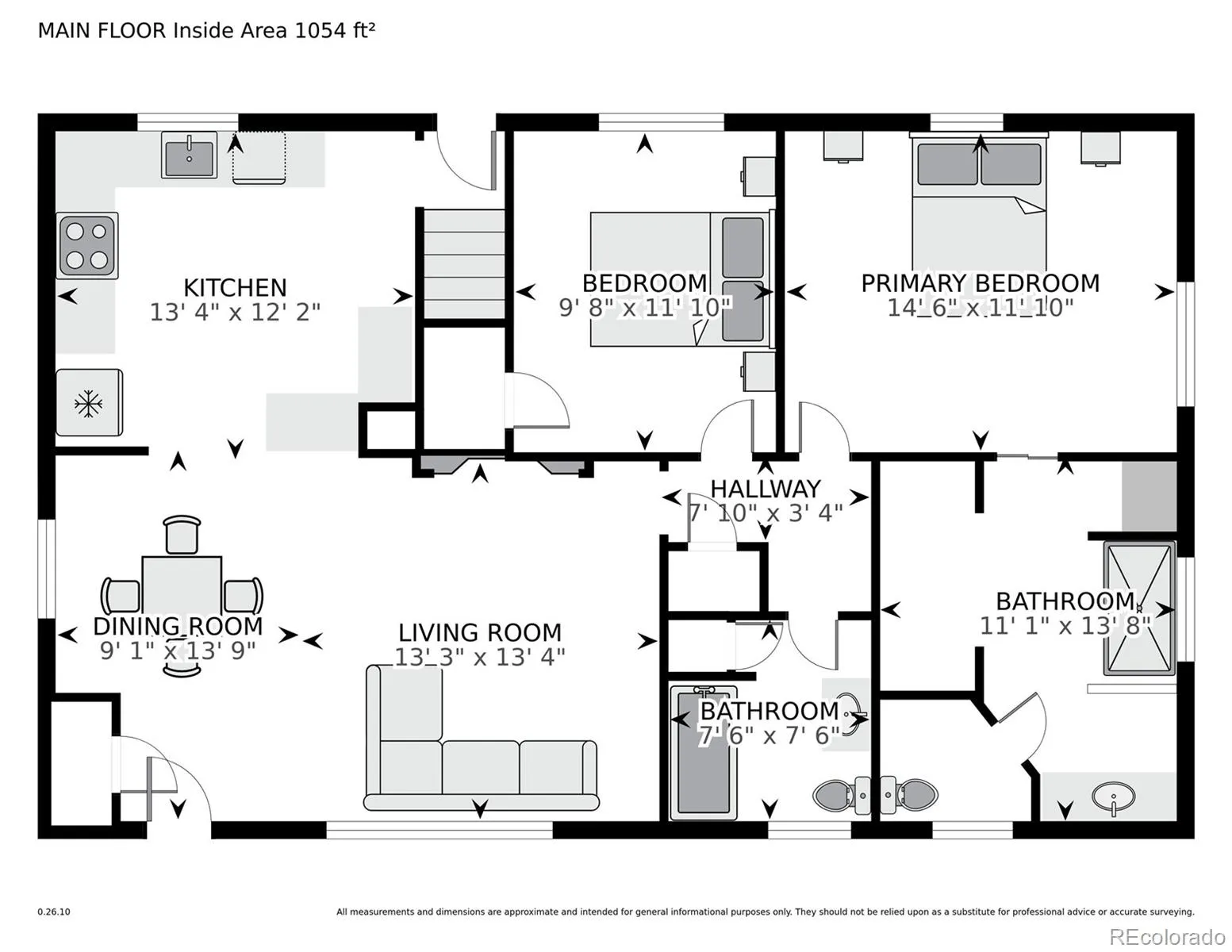Metro Denver Luxury Homes For Sale
Welcome to Your Dream Home in the Heart of Littleton!
Tucked away on a quiet, picturesque street, this beautifully updated bungalow offers the perfect blend of character, comfort, and convenience. Take in stunning mountain views from your front porch, stroll less than a mile to the scenic High Line Canal Trail, or hop in the car for a quick drive to vibrant Downtown Littleton.
Inside, you’re welcomed by an airy open-concept living space featuring a cozy fireplace and an abundance of natural light. The kitchen is a true standout with sleek stainless steel appliances, expansive backyard views, and ample room to entertain.
Off the main living area, you’ll find a spacious guest bedroom and a full bathroom, ideal for visitors or a home office. Down the hall awaits a luxurious primary suite, complete with a generously sized bedroom, a spa-inspired en suite bathroom featuring a walk-in shower, separate water closet, and a large closet for all your storage needs.
The finished lower level offers incredible versatility, including a spacious laundry and utility area, an oversized family room perfect for a home gym, playroom, or media space, and a third bedroom that’s roomy enough to function as a guest suite or bonus space. You’ll also find a non-conforming bedroom/flex space and a beautifully remodeled ¾ bathroom—ideal for multi-functional living.
And just wait until you see the backyard. A gorgeous covered patio sets the stage for outdoor entertaining, with room for dining, lounging, and enjoying Colorado’s beautiful weather. Beyond the patio, the large, private yard is enclosed by a newly installed wooden fence, offering the perfect space to relax, play, or garden.
Don’t miss this incredible opportunity to own a slice of Colorado paradise—schedule your showing today!

