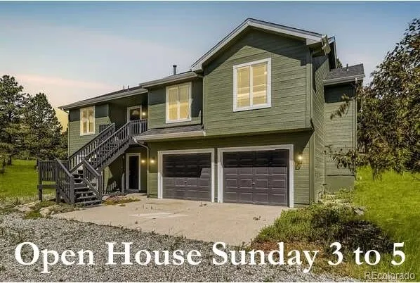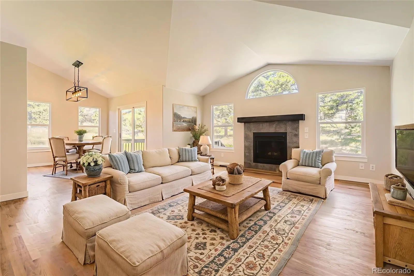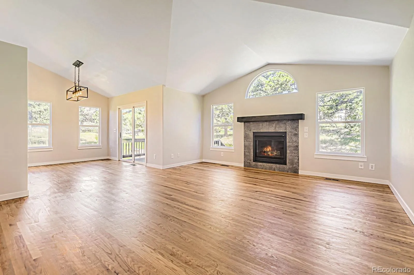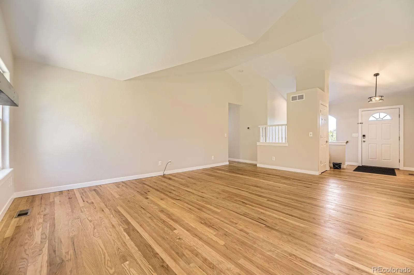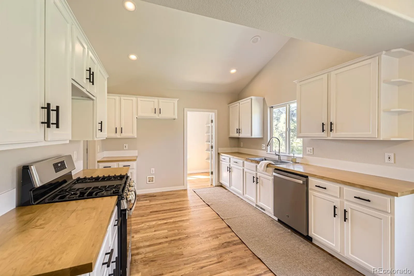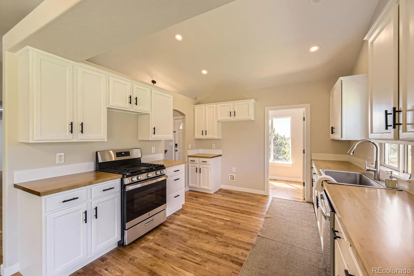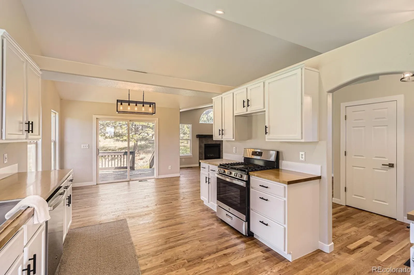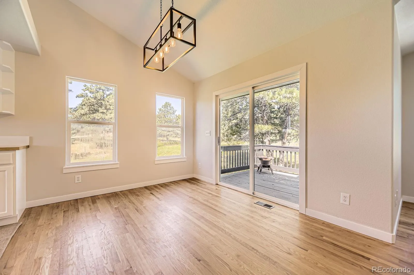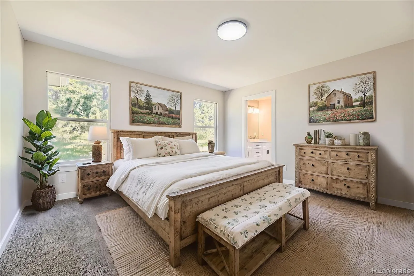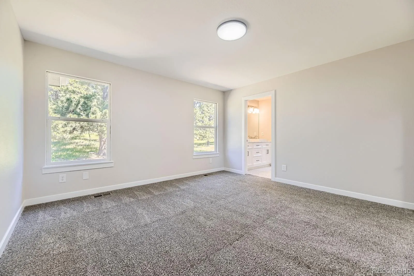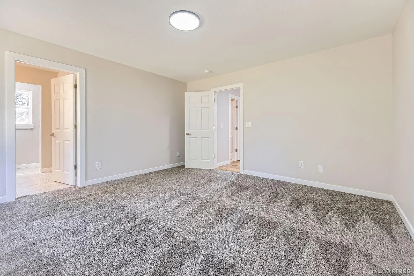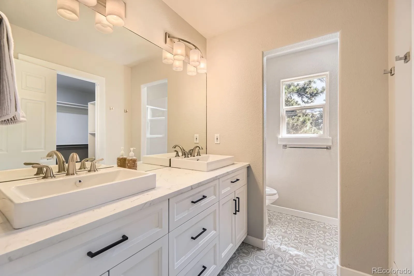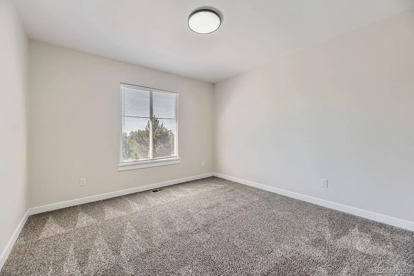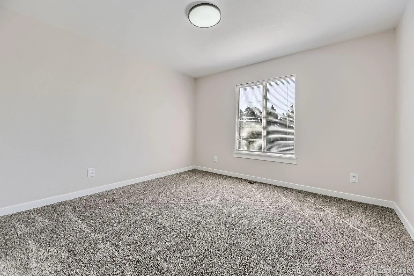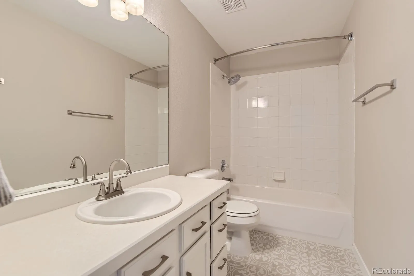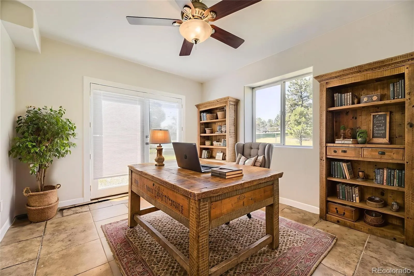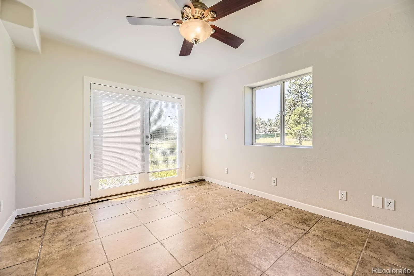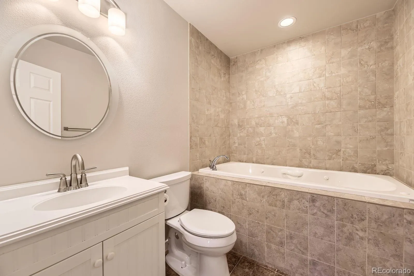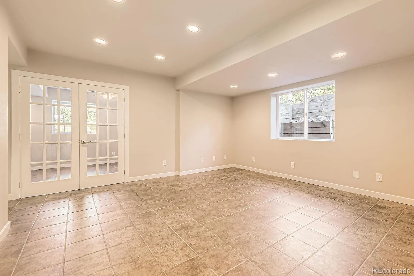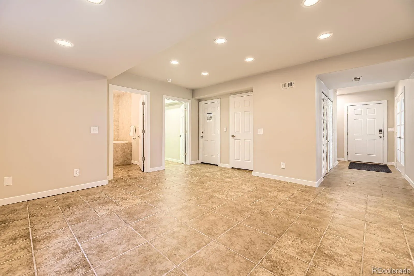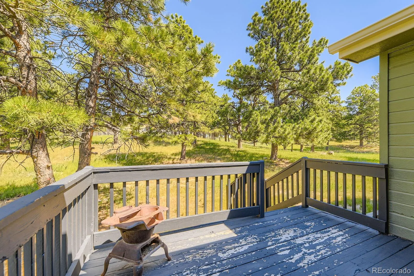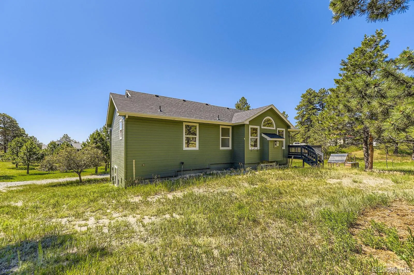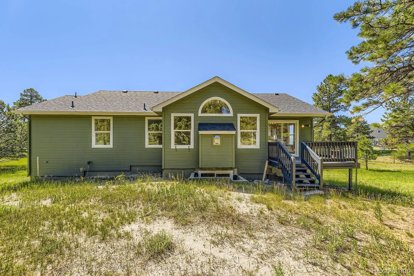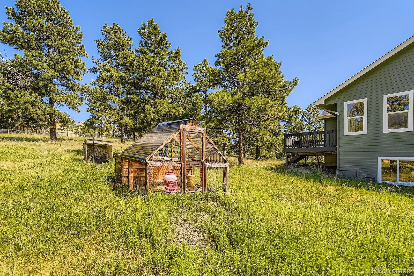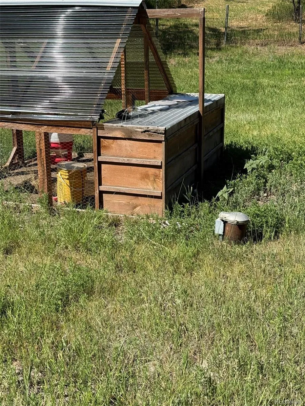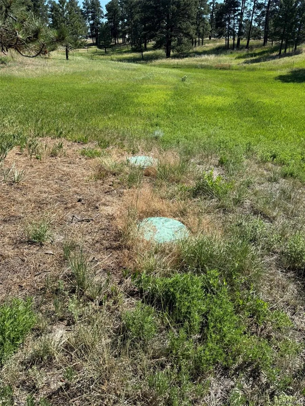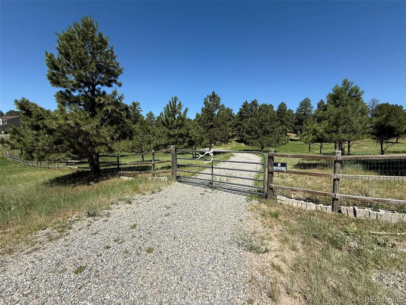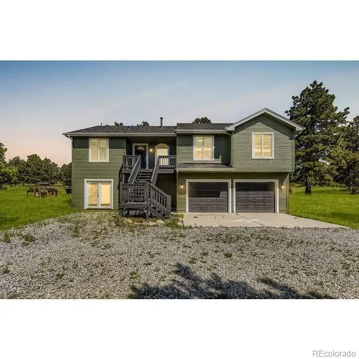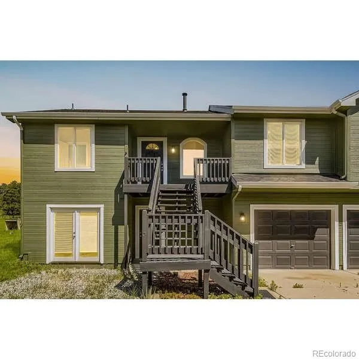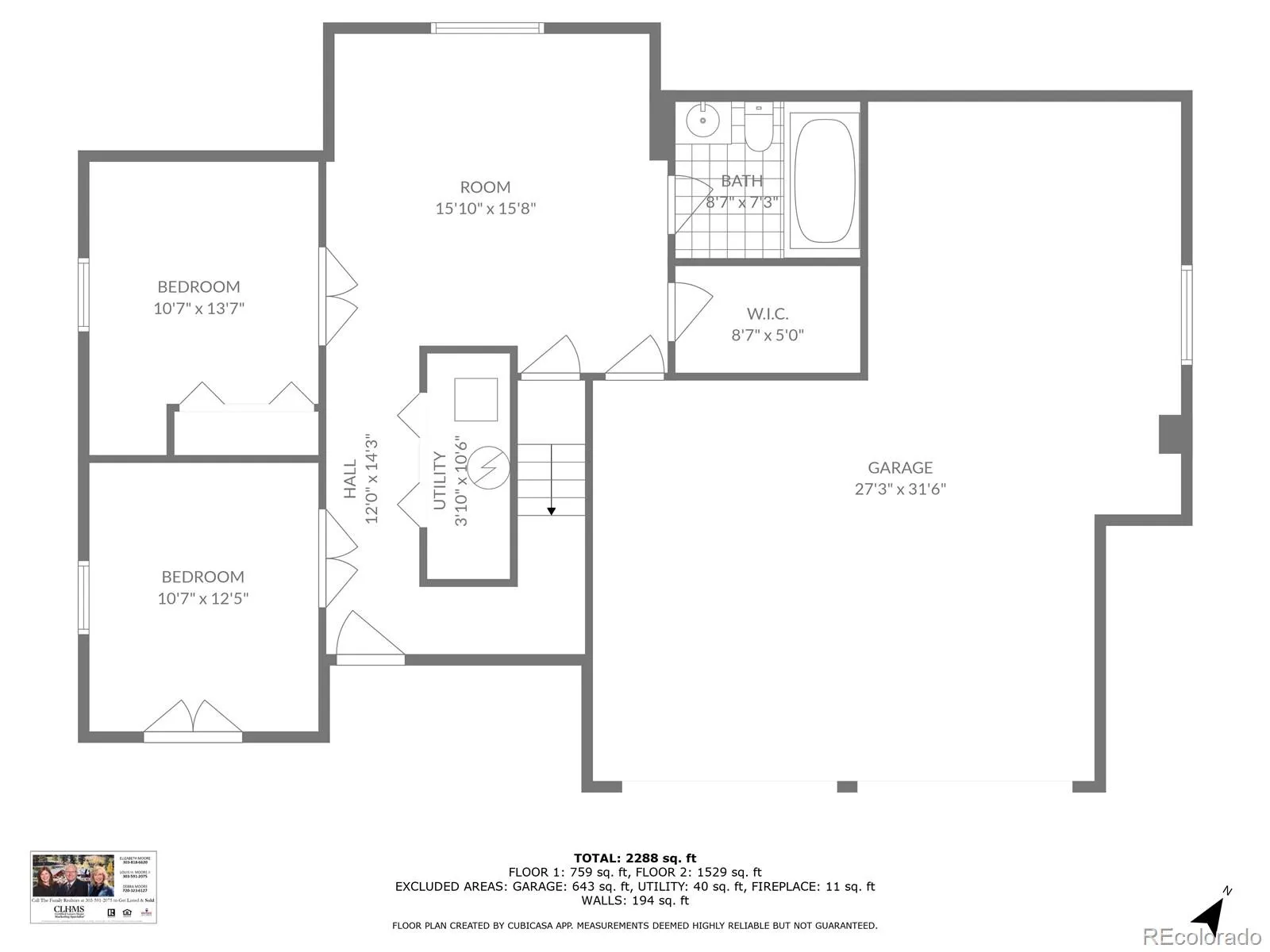Metro Denver Luxury Homes For Sale
Country charm meets comfort and convenience in this beautifully updated raised ranch on 2.61 acres in Kiowa. Tucked behind a gated entrance with a fenced yard and gravel driveway, this 4-bedroom, 3-bath home offers 2,607 sq ft of spacious living, an oversized 3-car garage, and room to bring your horses (up to 5!)—thanks to RA-2 zoning and a domestic well.
Step into the open-concept main level featuring hardwood floors, cathedral ceilings, and a warm country feel throughout. The updated kitchen includes butcher block counters, GE stainless steel appliances, a gas range, and a double-bowl sink. Adjacent is a large walk-in pantry and laundry with gas & 220V hookups. The dining area opens to a 10×11 deck, perfect for morning coffee or sunset views. The living room boasts a Heatilator gas log fireplace and ceramic hearth. The main level also includes two secondary bedrooms with large closets and a full hall bath, plus a spacious primary suite with an updated en suite bath featuring double sinks, walk-in closet, and new finishes.
Downstairs, enjoy a large family room, bonus room, tiled office with French doors and atrium walkout, another bedroom with private access, and a third full bath with a jetted tub. Would make a wonderful multigenerational suite. Recent upgrades include a new roof and interior paint (2024), newer furnace (2016), and a redone septic system (2020). Other features: six-panel doors, new lighting, bedroom carpet, and GE 200-amp electric panel. Still to come all new South facing windows, newly painted porch and front steps, newly painted South side of the home.
A true move in ready Colorado retreat with plenty of elbow room and modern updates—don’t miss this rare Kiowa find. Ask us about the wonderful technology programs at Elbert County schools and school choice!

