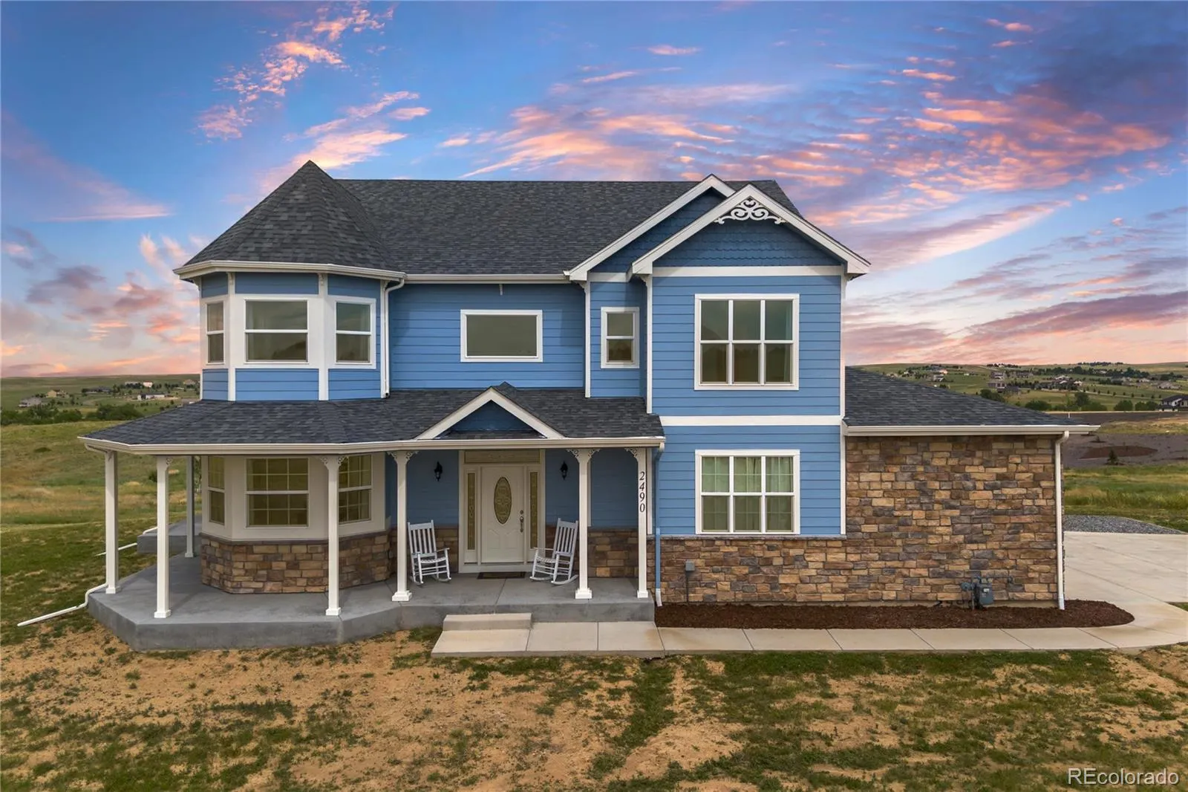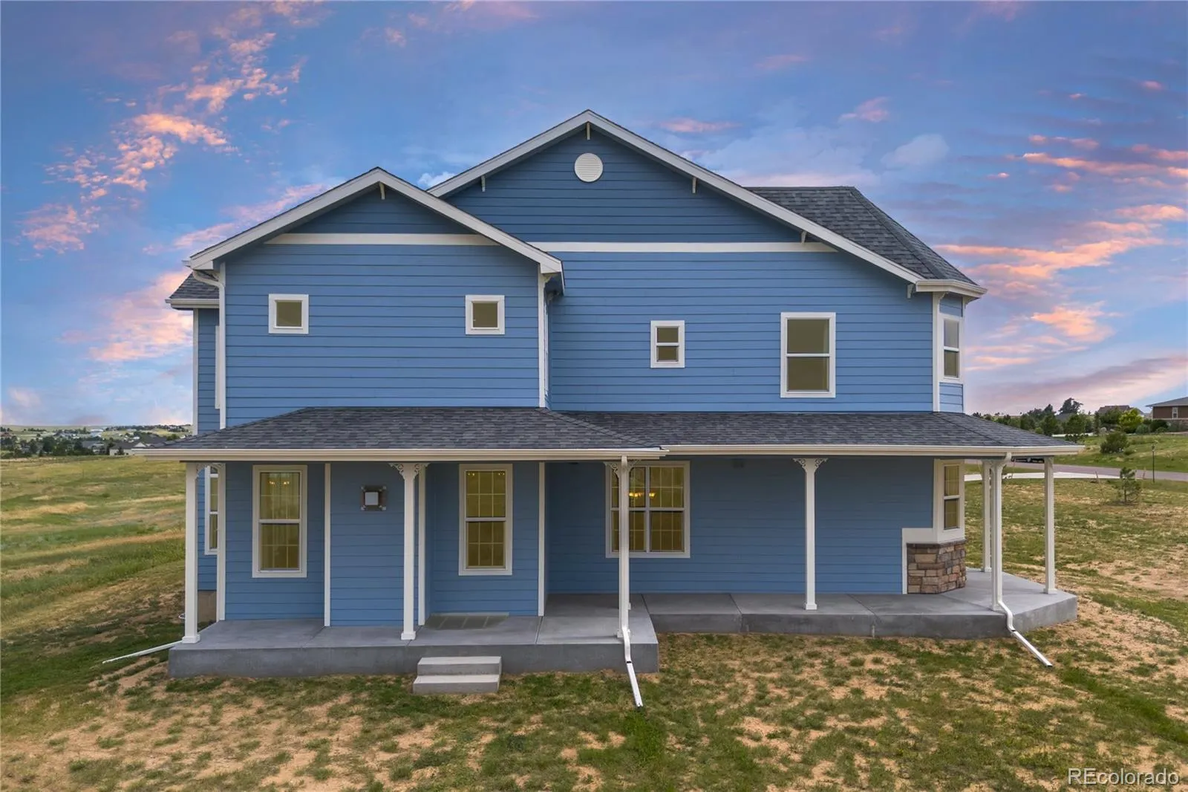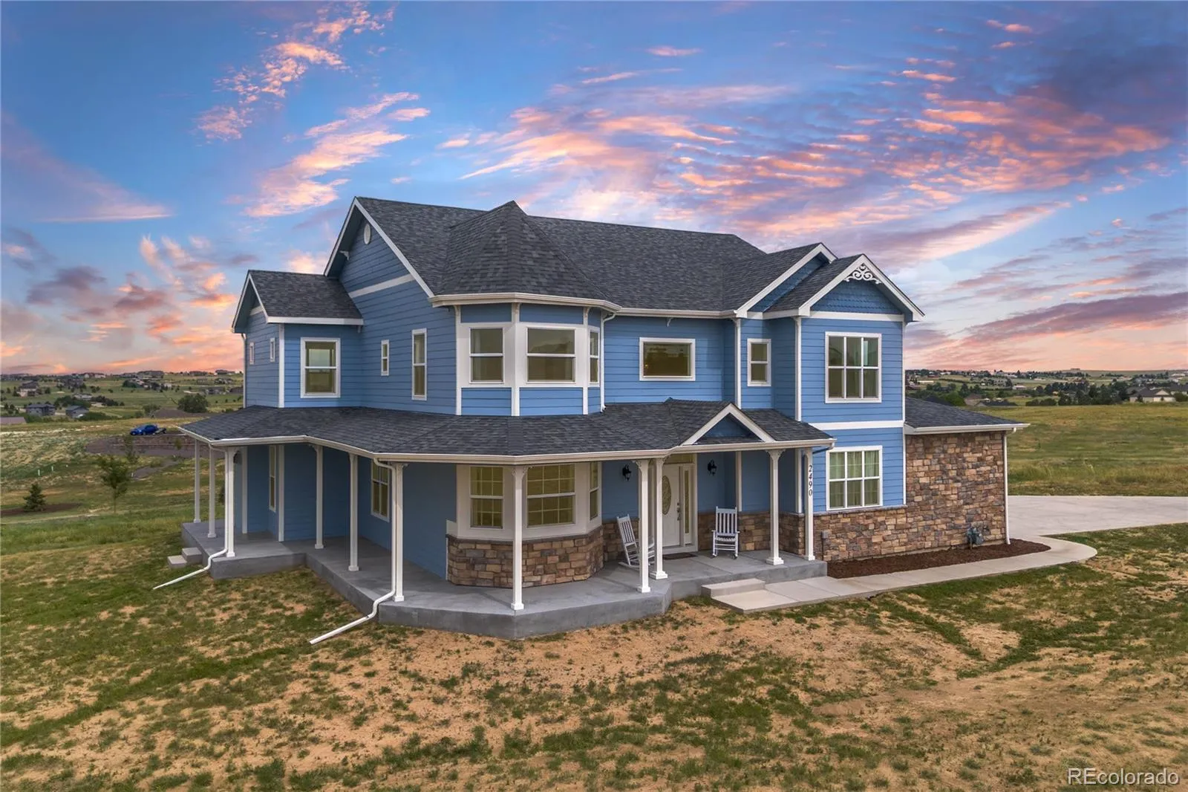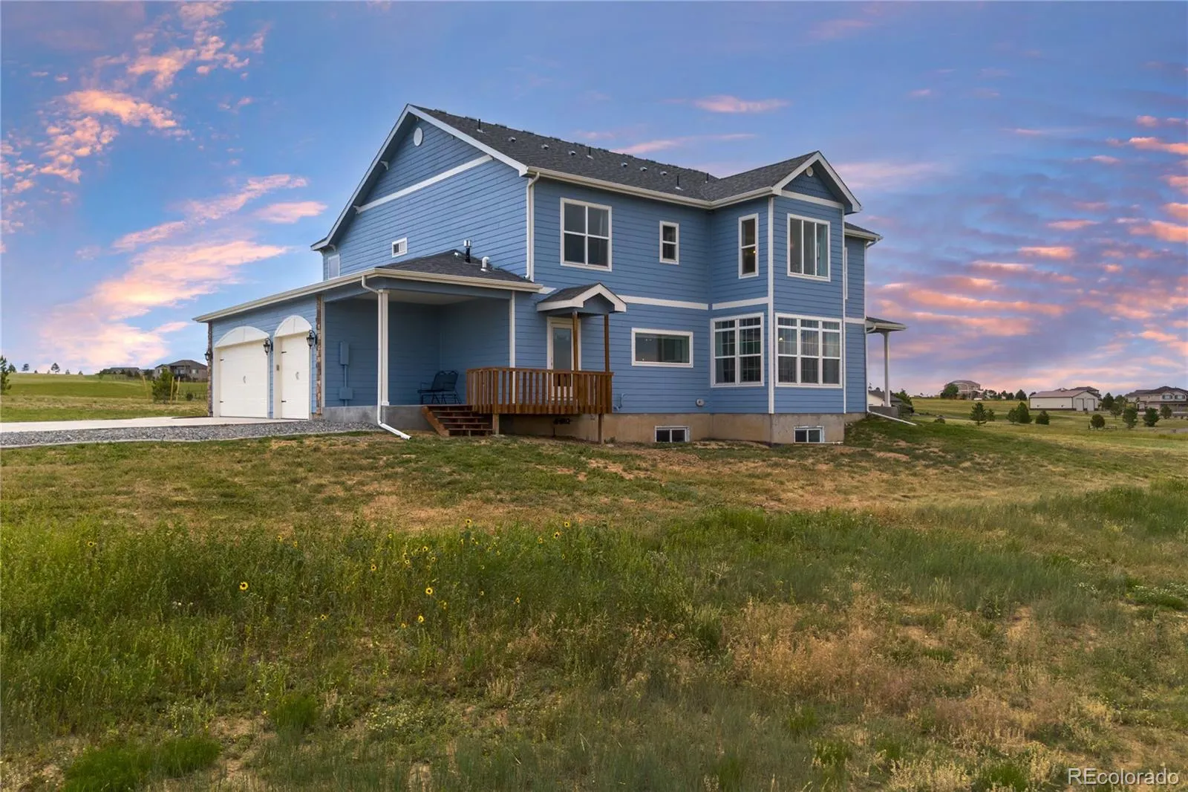Metro Denver Luxury Homes For Sale
Welcome to this immaculate custom two-story home on 5 peaceful acres in the highly desirable Elkhorn Ranch community. Boasting 6 bedrooms, 5 baths, and a dedicated study, this spacious home blends timeless elegance with modern comfort. The open-concept main level is filled with natural light, wide hallways, and a thoughtful layout that flows seamlessly.
The chef’s kitchen is designed for both beauty & function, featuring abundant cabinet storage, quartz countertops, double ovens, an oversized island, stainless steel appliances, a large walk-in pantry, and an appliance garage—all with sweeping sunset views. Durable luxury vinyl plank (LVP) flooring & carpet throughout the main level add warmth and style, while all bathrooms are finished with luxury vinyl tile (LVT) for a cohesive, easy-care design.
Retreat to the luxurious primary suite with a spa-inspired bathroom offering marble counters, a full marble shower, and a soaking tub. All secondary bathrooms feature granite counters, and every bedroom includes at least one walk-in closet. The second floor is also plumbed for a washer & dryer for added convenience.
Downstairs, the finished basement is entertainment-ready with plumbing for a wet bar, wiring for a pool table, a separate state-of-the-art theater room, and generous storage space. Additional features include a whole-house water filtration system, a spacious wrap-around porch, and newly planted trees (Spring 2025) to meet HOA requirements.
Enjoy quiet country living in a friendly, tight-knit community where neighbors wave as they pass, with rolling hills, expansive prairie views, and starry skies—yet you’re just minutes from downtown Parker & Southlands Mall. Served by public water & septic.




















































