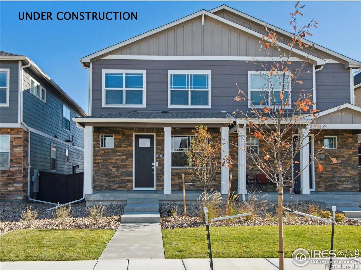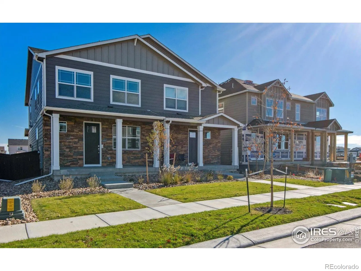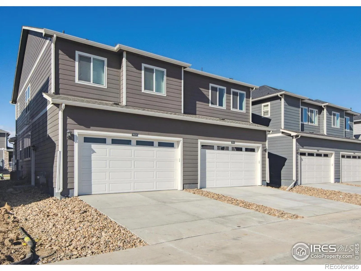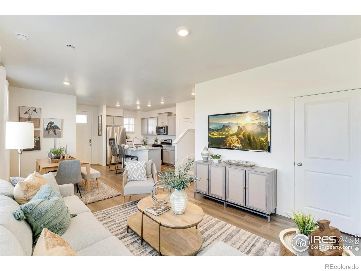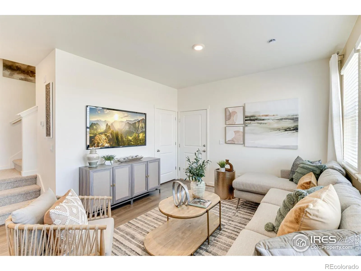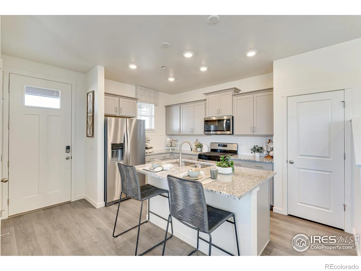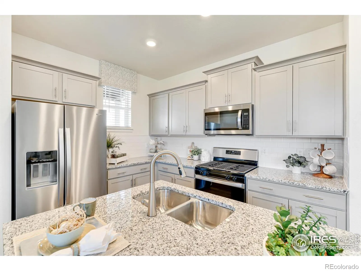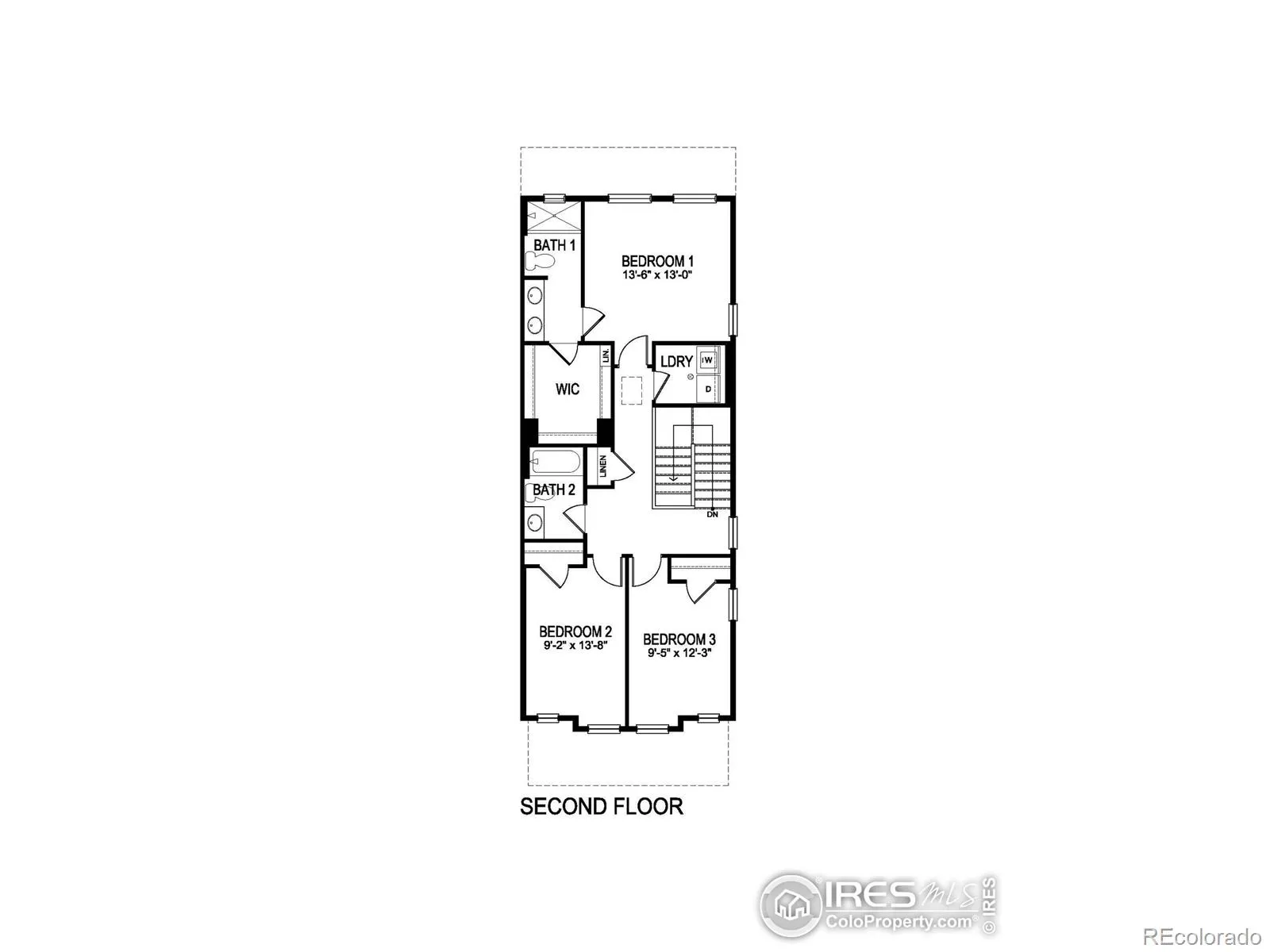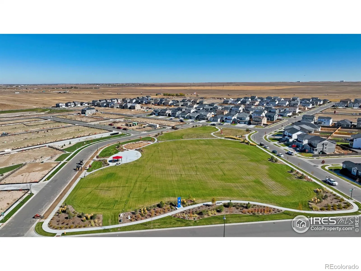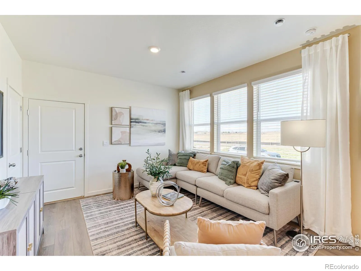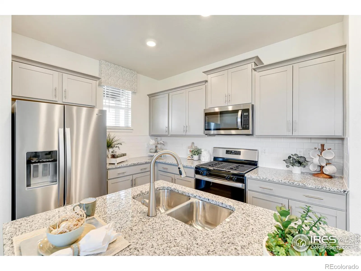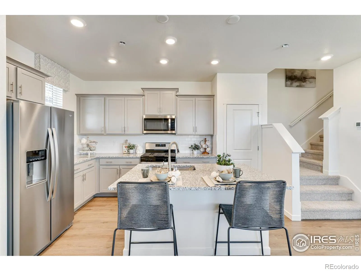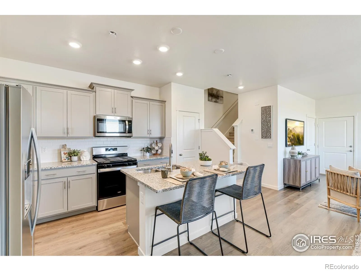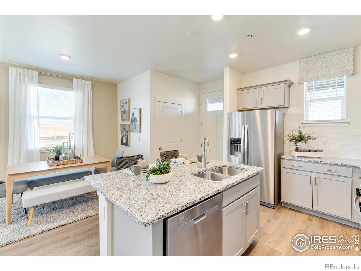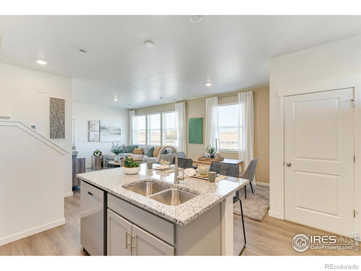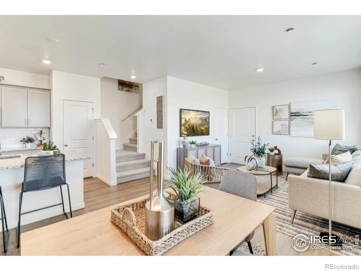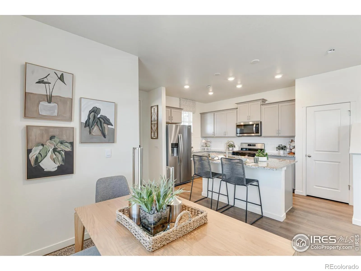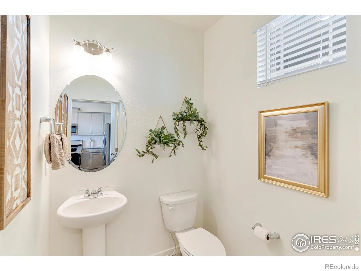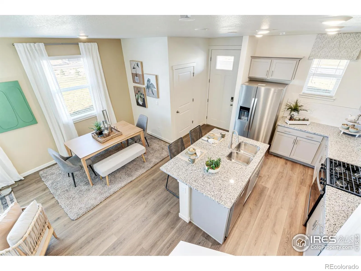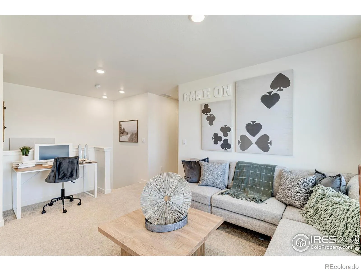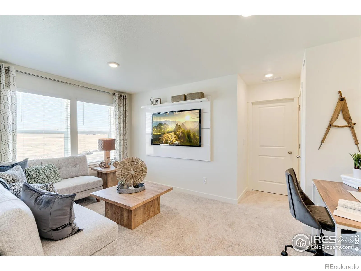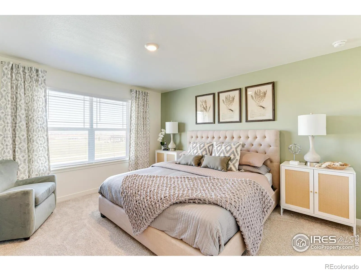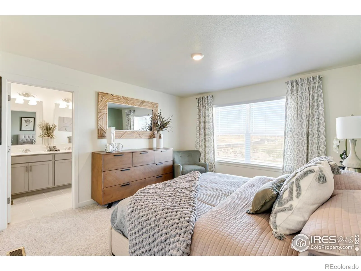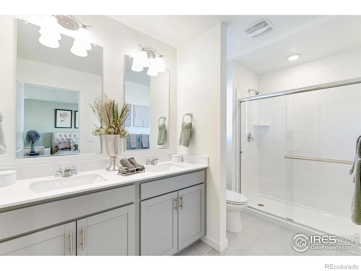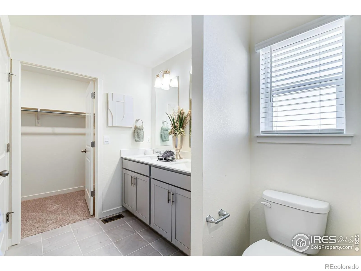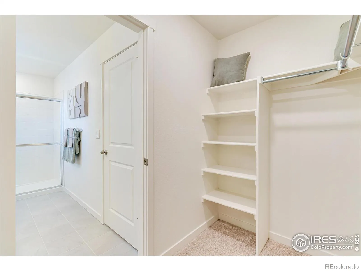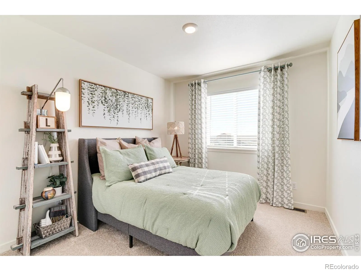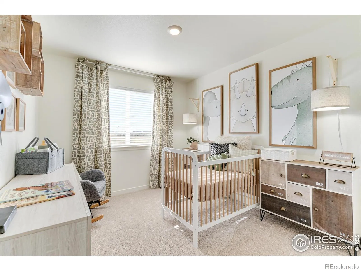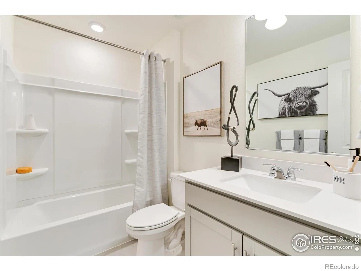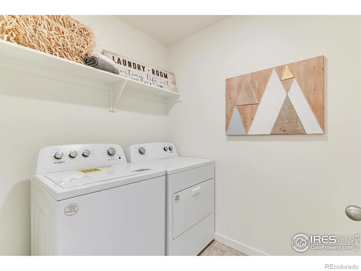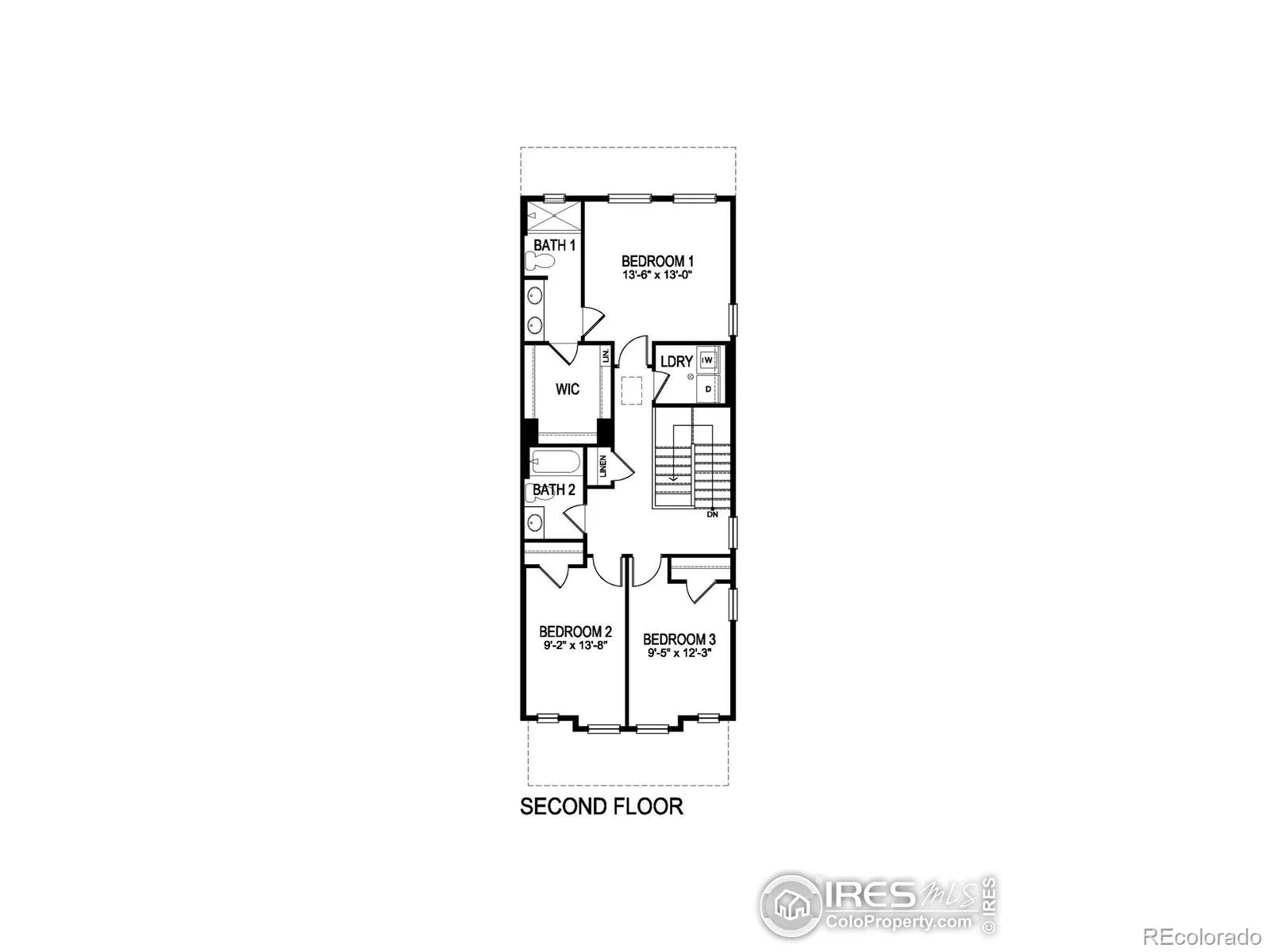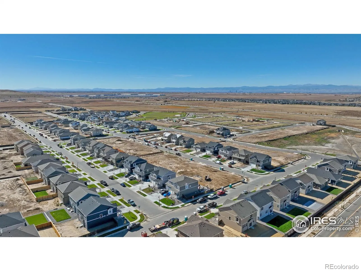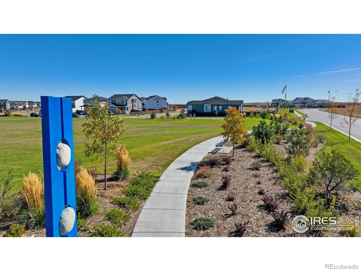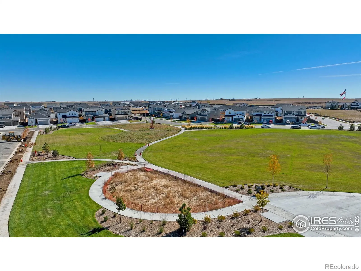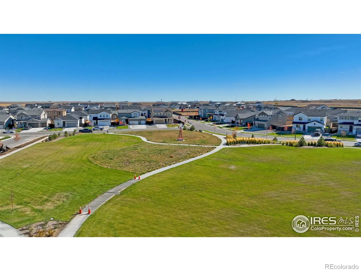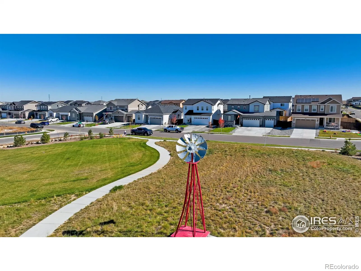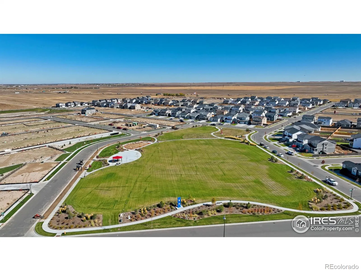Metro Denver Luxury Homes For Sale
Welcome to the Melbourne floor plan, a beautifully designed 3-bedroom, 2.5-bath paired home offering 1,468 total square feet with a two-car attached garage. From the covered front porch, step into a welcoming foyer that flows into the living area. Tucked around the corner is a powder bath and a cozy niche perfect for a coat rack or bench. The main level also features a dining nook and a stylish kitchen with pantry access just off the garage. The mechanical room, crawl space access, and EV charging station are all conveniently located within the garage. Upstairs is light-filled and open, with two secondary bedrooms featuring large closets and a shared bath that includes a relaxing soaker tub. A dedicated linen closet adds storage, and the laundry room is located on the same level for added convenience. The private primary suite boasts dual vanities, a stand-up shower, and a spacious walk-in closet. This home is loaded with thoughtful features including a tankless water heater, radon mitigation system, perimeter sump pump, central air conditioning, and America’s Smart Home package. Enjoy the benefits of a video doorbell, smart thermostat, keyless smart locks, smart light switches, and hands-free front door entry-all included at no additional cost. Full landscaping, fencing, a solar conduit, and energy-conscious upgrades are also part of the package. Located in Settlers Crossing, a vibrant community with walking trails, a neighborhood park, and easy access to Denver International Airport, shopping, and dining. Take advantage of limited-time below-market interest rates and make the Melbourne your new home today! ***Estimated Delivery Date: October. Photos are representative and not of actual property***

