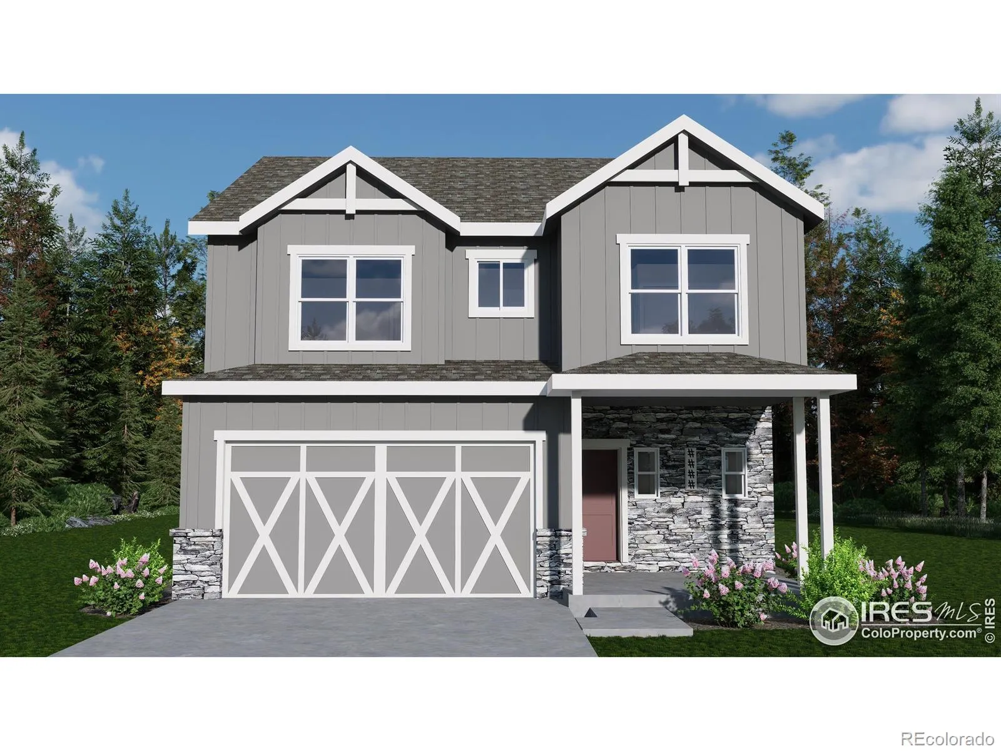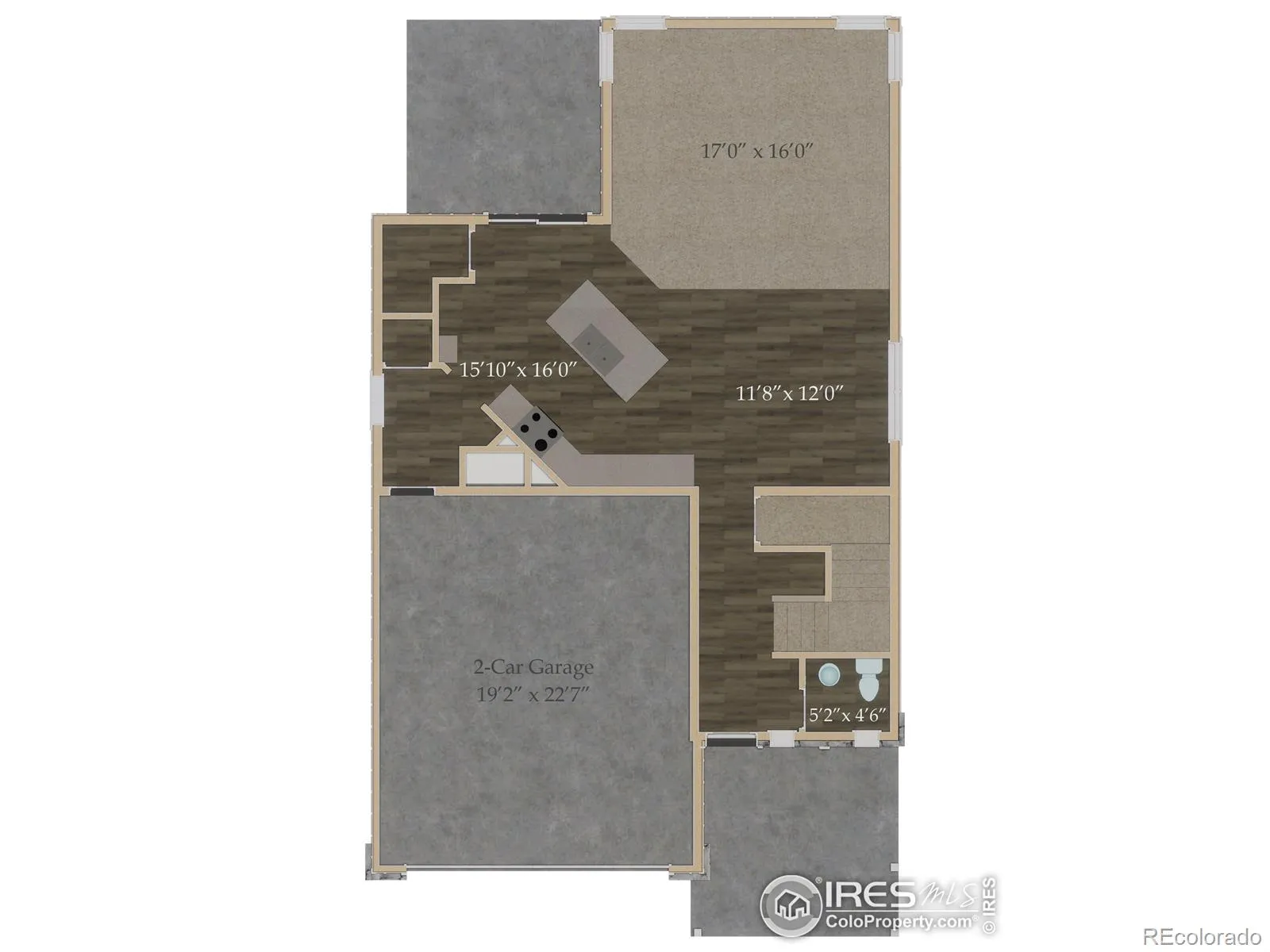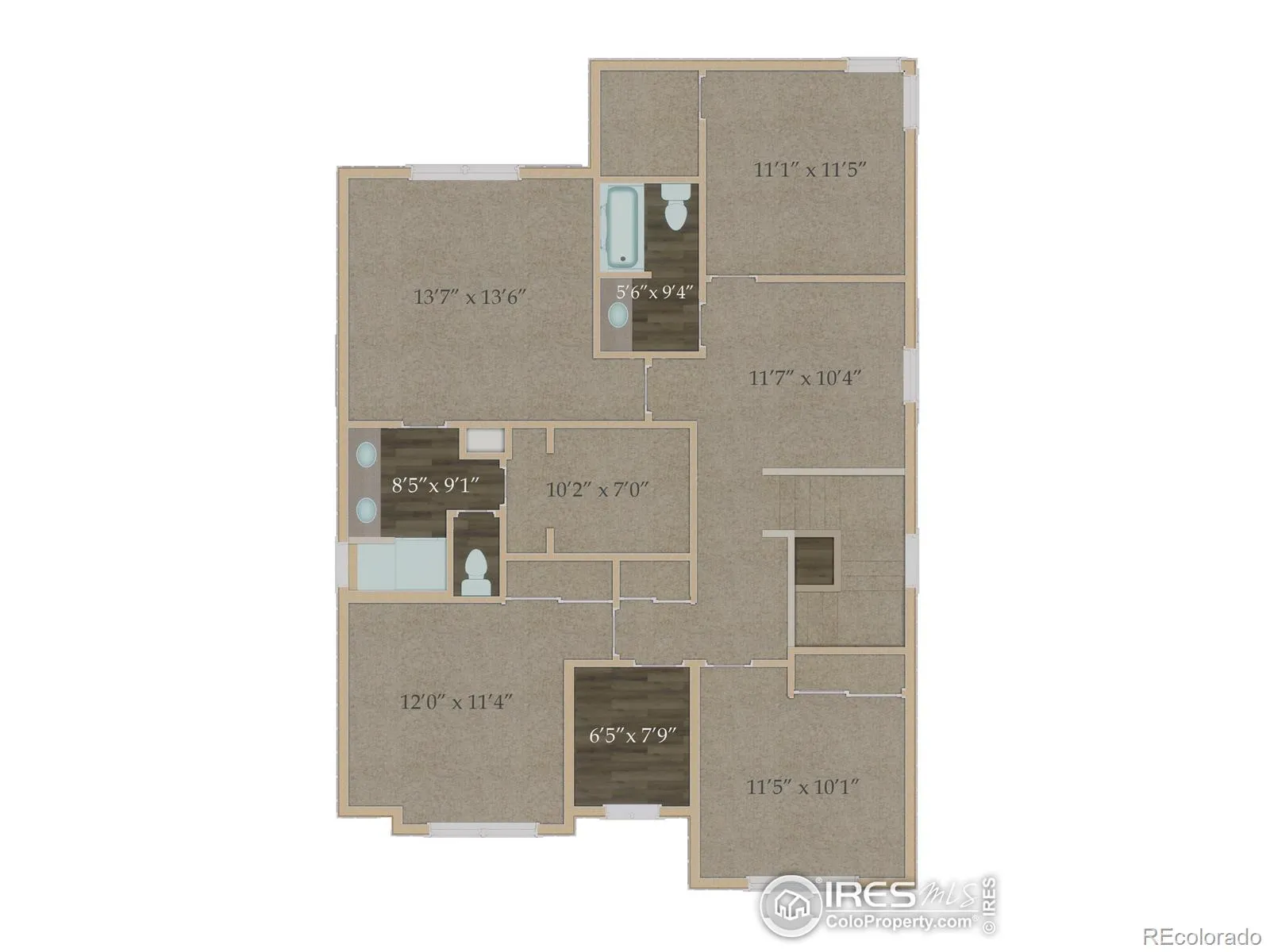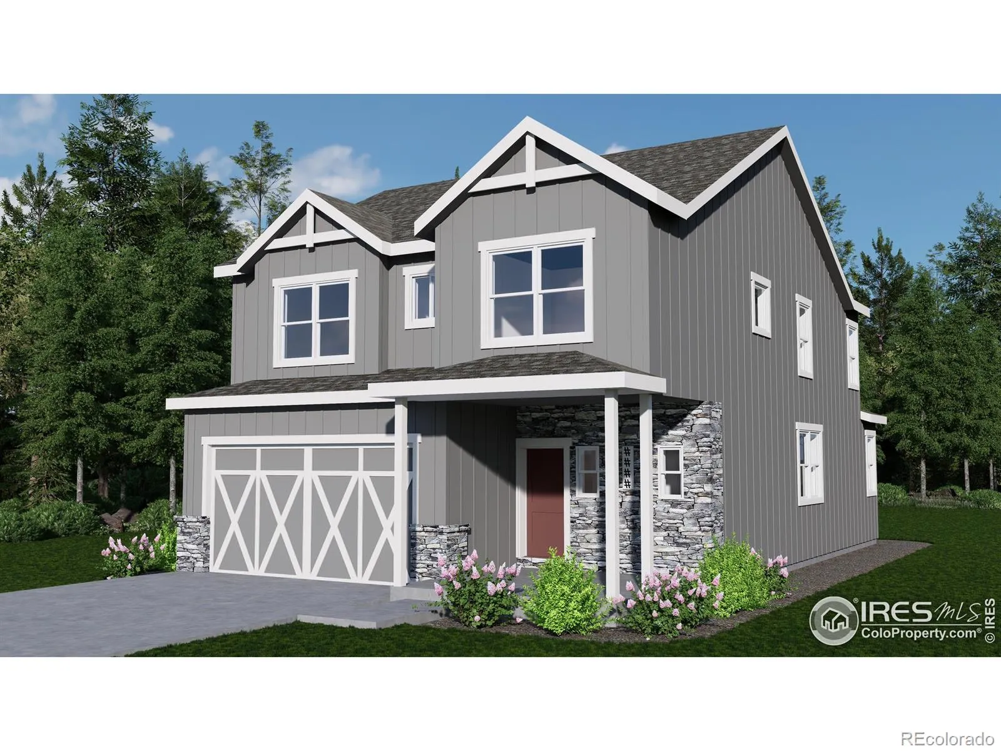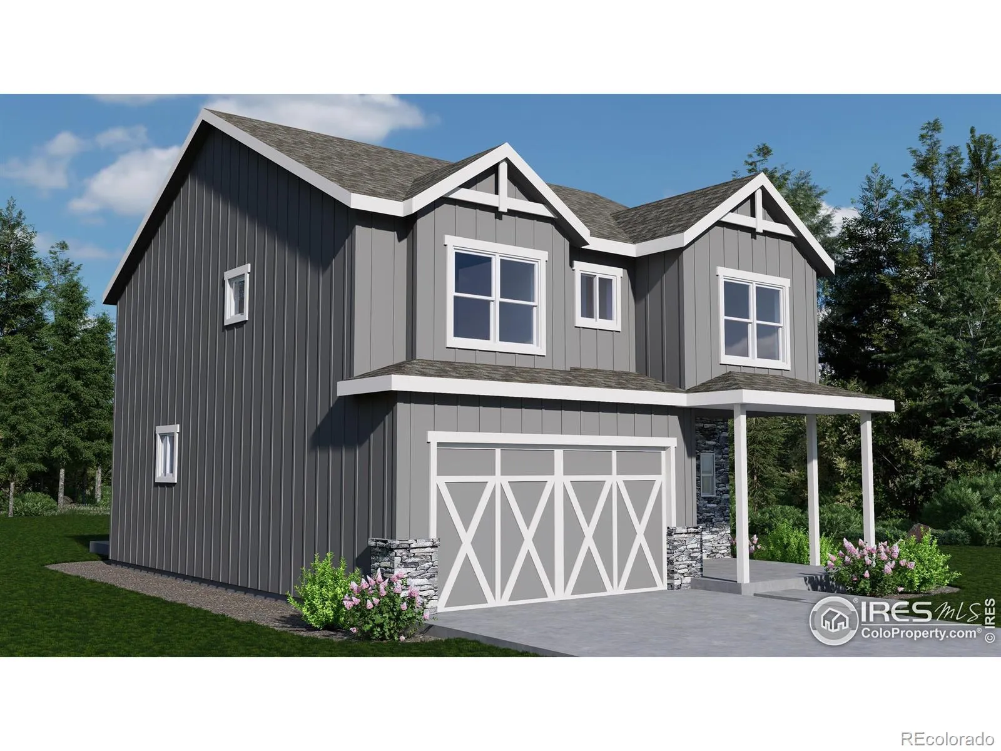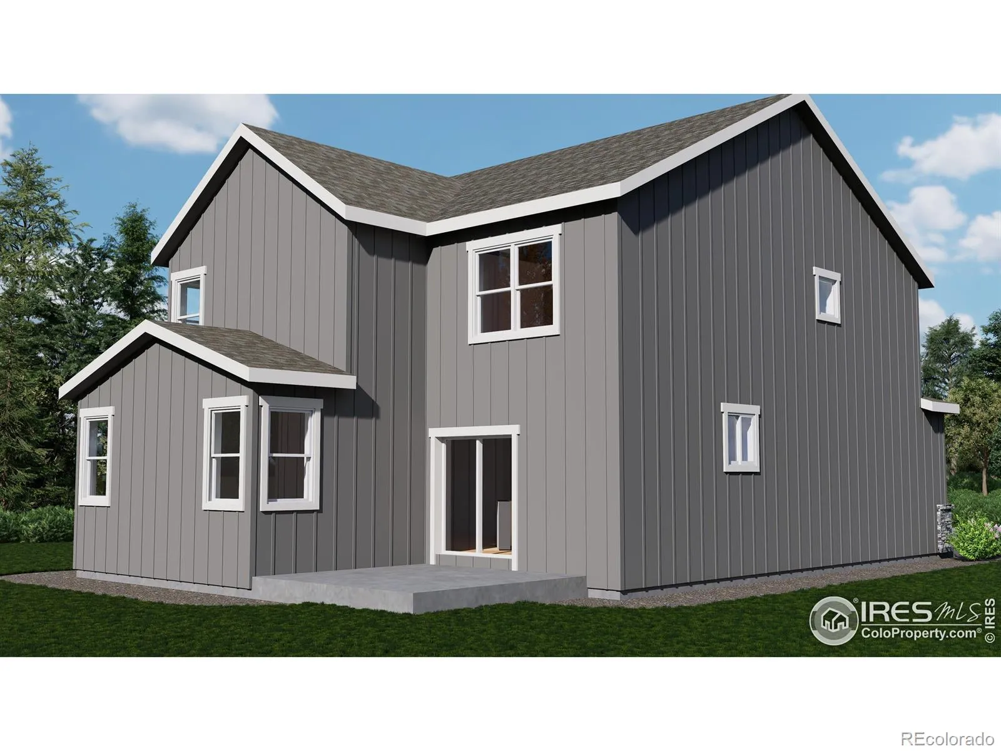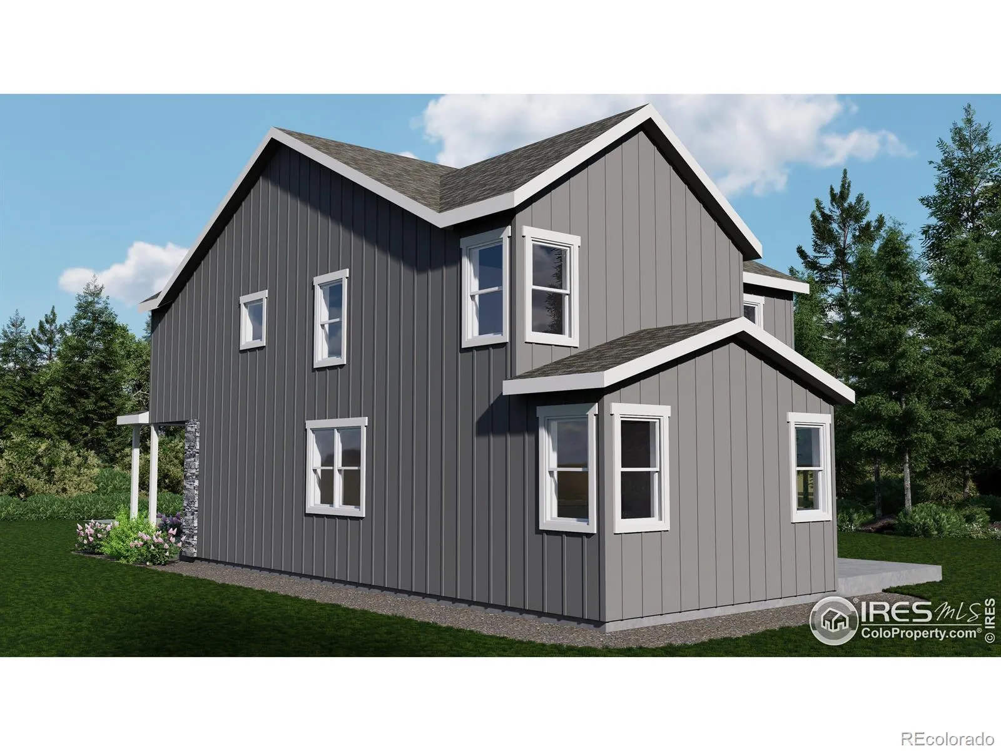Metro Denver Luxury Homes For Sale
Property Description
New Kiowa plan by Aspen Homes! Brand new 2-story, 4 beds, 2.5 bath, bonus loft space, upper flr laundry. Bright & open thru kitchen, dining & living. Eat-in kitchen w/ solid surface counters, island, pantry & SS appliances. Primary suite w/walk-in spa shower & walk-in closet. 2 car garage, AC & active radon & Class 4 Impact Resistant Roof. Highly efficient homes w/ 95% eff furnace w/advanced sealing package, tankless H20, HERS rated, E-Star windows. Includes front yard landscaping maintained by HOA. November 2025 Completion. See sales team for additional homes, floor plans, and info from Aspen Homes at Wilson Commons. Preferred lender promotions are available!
Features
: Forced Air
: Central Air
: None, Crawl Space
: Smoke Detector(s)
: Patio
: 2
: Dishwasher, Disposal, Microwave, Oven
: Park, Trail(s)
: Composition
: Public Sewer
Address Map
CO
Larimer
Loveland
80538
Whistler
4711
Drive
W106° 52' 57.4''
N40° 26' 26.4''
Additional Information
$89
Monthly
: Maintenance Grounds, Reserves
: Frame, Stone
Ponderosa
2
Loveland
: Pantry, Open Floorplan, Eat-in Kitchen, Smart Thermostat, Radon Mitigation System, Walk-In Closet(s)
Yes
Yes
Cash, Conventional, FHA, VA Loan
Lucile Erwin
RE/MAX Alliance-FTC South
R1682991
: House
Wilson Commons
2024
: Cable Available, Electricity Available, Natural Gas Available, Internet Access (Wired)
: Double Pane Windows
Res
07/11/2025
2206
Active
Yes
1
Thompson R2-J
Thompson R2-J
In Unit
07/16/2025
Residential
07/11/2025
Public
: Two
Wilson Commons
4711 Whistler Drive, Loveland, CO 80538
4 Bedrooms
3 Total Baths
2,206 Square Feet
$572,000
Listing ID #IR1038976
Basic Details
Property Type : Residential
Listing Type : For Sale
Listing ID : IR1038976
Price : $572,000
Bedrooms : 4
Rooms : 12
Total Baths : 3
Full Bathrooms : 1
3/4 Bathrooms : 1
1/2 Bathrooms : 1
Square Footage : 2,206 Square Feet
Year Built : 2025
Lot Acres : 0.11
Property Sub Type : Single Family Residence
Status : Active
Originating System Name : REcolorado
Agent info
Mortgage Calculator
Contact Agent

