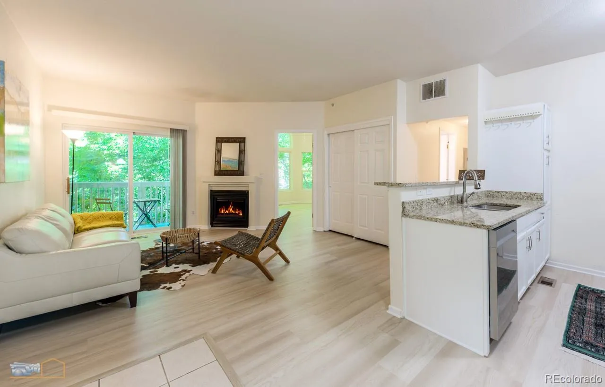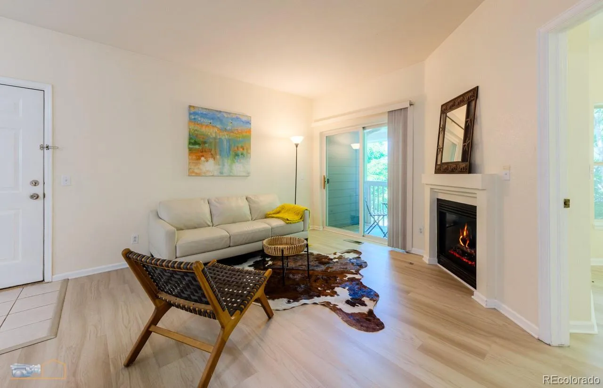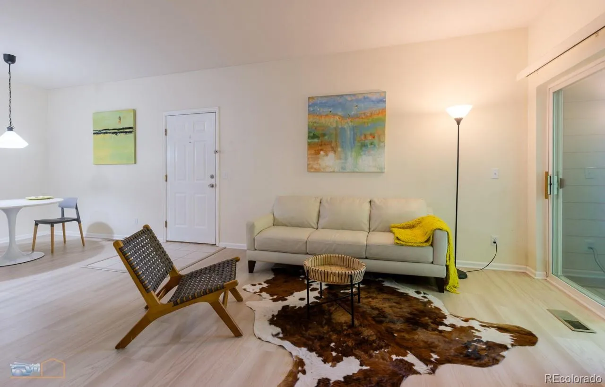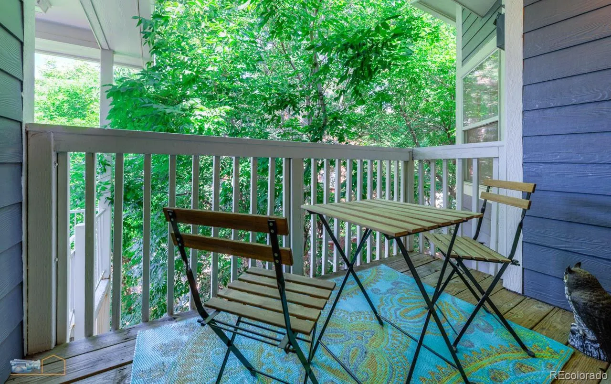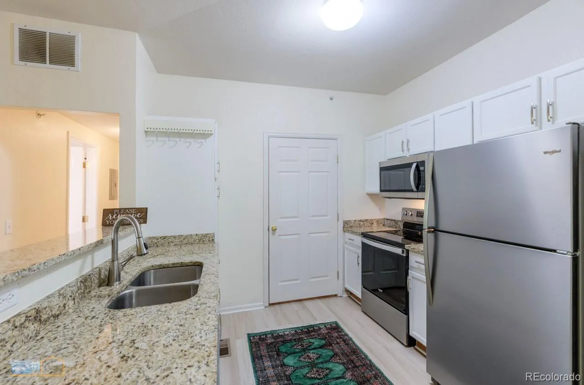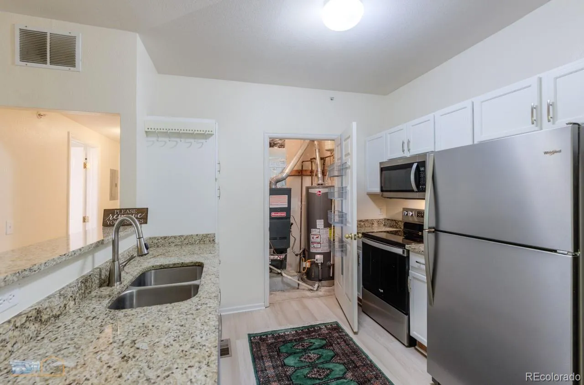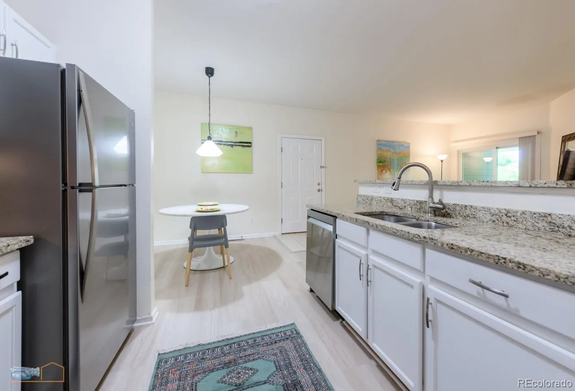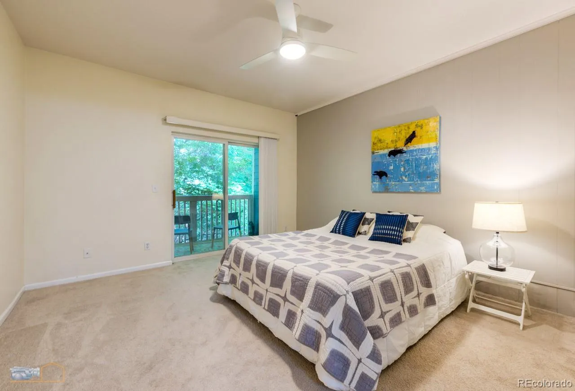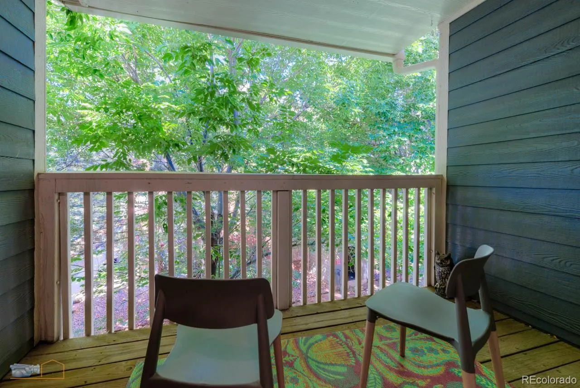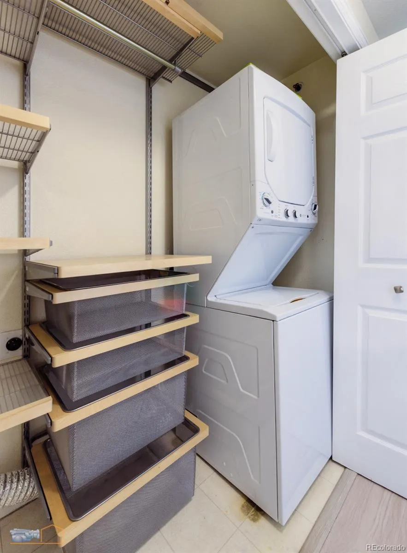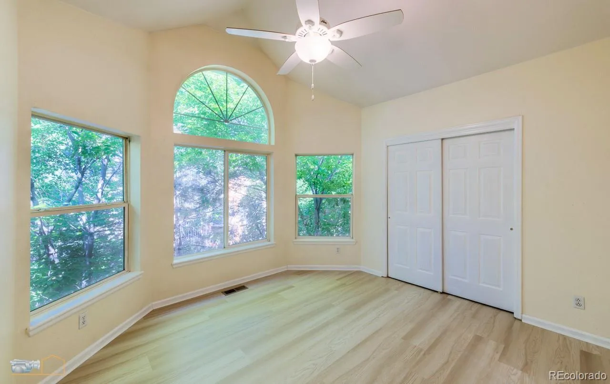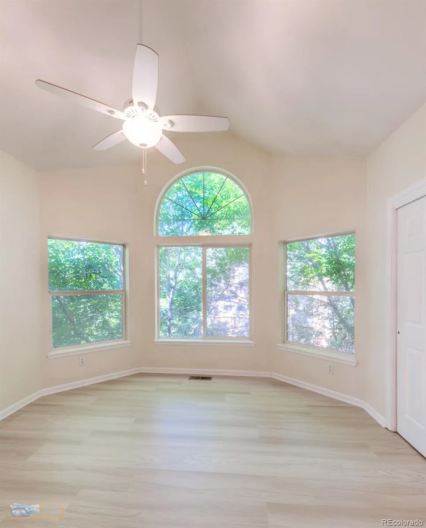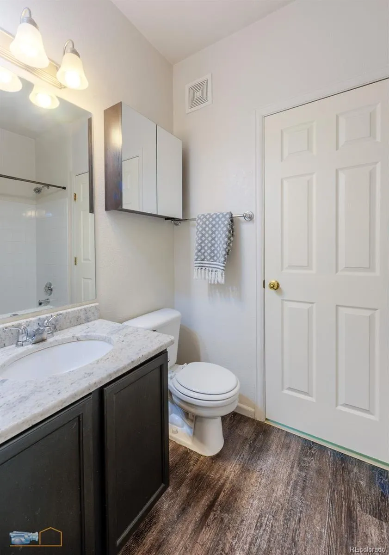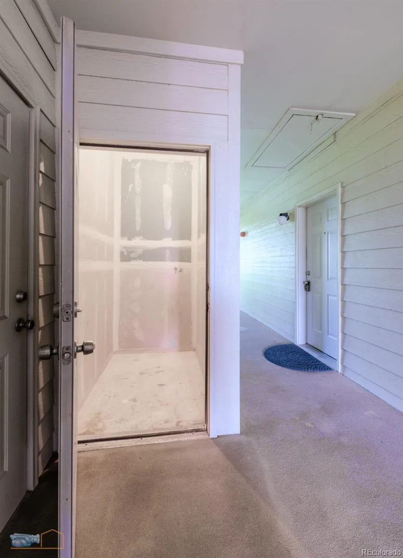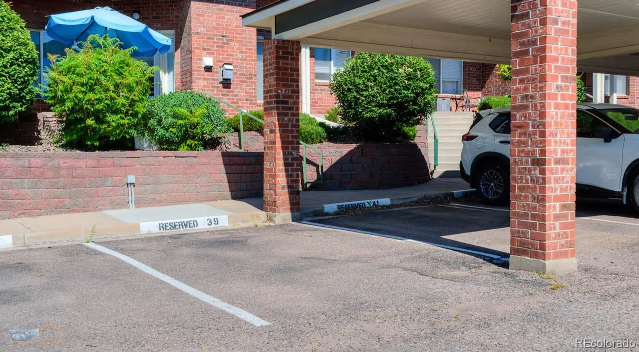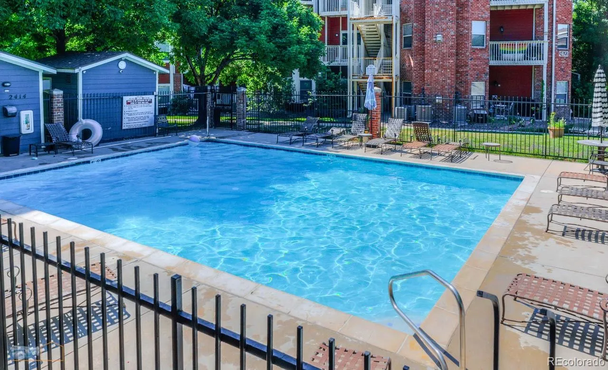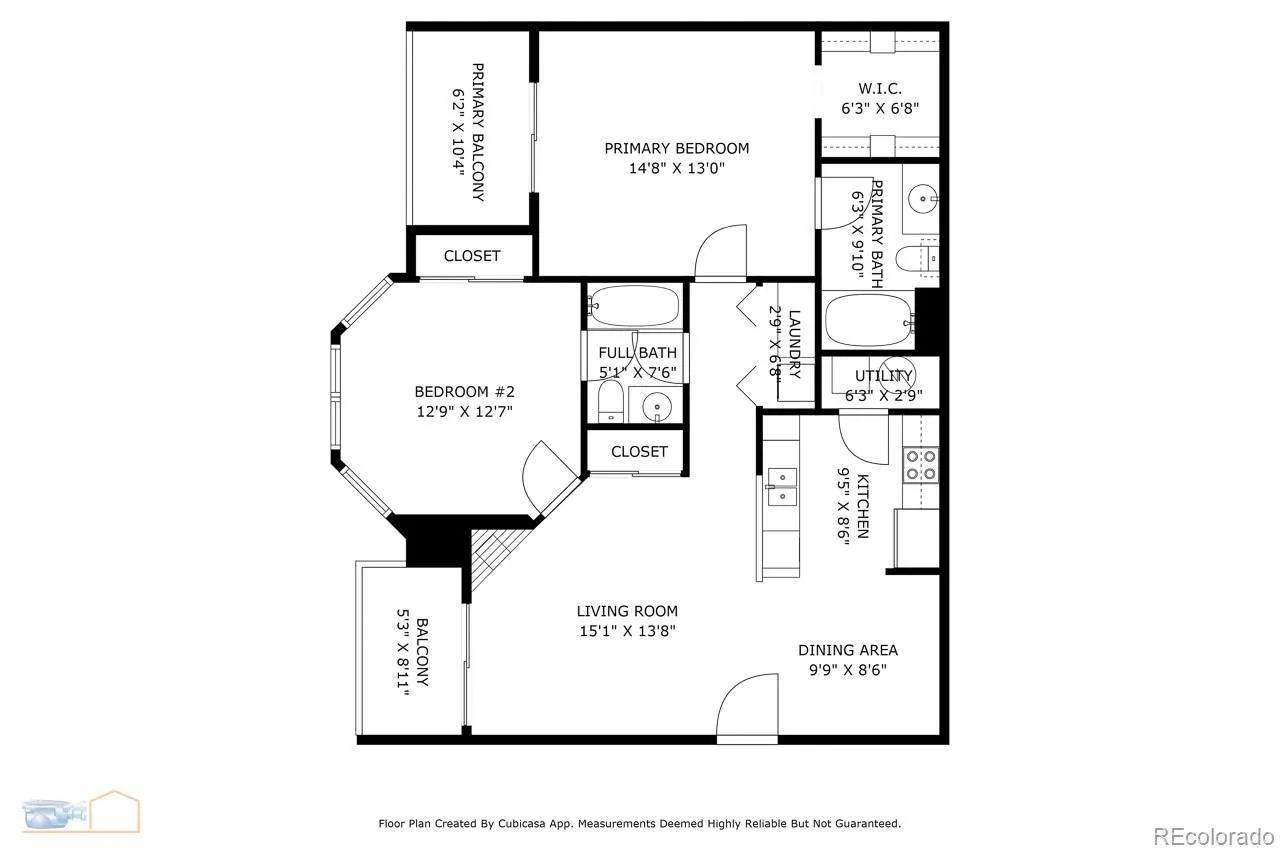Metro Denver Luxury Homes For Sale
Treehouse charm meets modern convenience. This well maintained third-floor, end-unit features high ceilings and two large balconies shaded by large trees. This feel-good unit has 9 ft ceilings in the primary bedroom and living room areas. The primary bedroom has an en-suite bath and a large walk-in closet. The secondary bedroom could also be used as an excellent office space or meditation retreat, featuring a vaulted ceiling with an arched clerestory window. Each of the bedrooms has its own bath and ceiling fan which keeps things breezy and comfortable. The updated kitchen has new stainless appliances, along with granite counter tops and a breakfast bar which opens into a welcoming living space. The living room features newer LVP flooring, a gas fireplace, and access to a shady balcony. Several kitchen cabinets, the laundry closet, and the primary BR closet all feature custom slide-out shelving. The A/C unit and hot water heater were both replaced in 2022 and along with the newer furnace (2018) add practical value and peace of mind. The home’s elevated position ensures winter mountain views and both privacy and quiet. This unit has its own convenient storage closet just outside the front door. The community delivers in spades with its own dog park and a sparkling pool. Cobblestone Park, with all its amenities, is just steps away. Enjoy its walking trails, peaceful pond, and a picnic shelter, perfect for afternoon outings or weekend gatherings. Whether you’re seeking a cozy nest or a lofty escape, this condo offers the best of both worlds—with treetop vibes, thoughtful upgrades, and a location that makes every day feel like a breath of fresh air.



