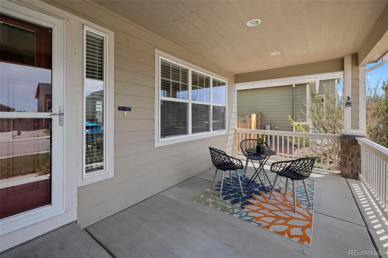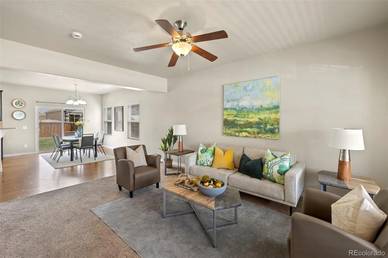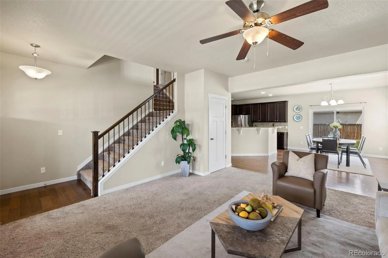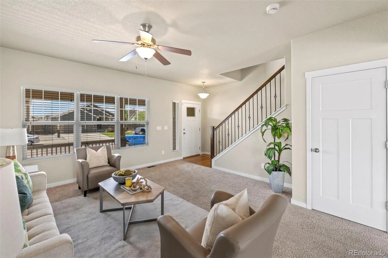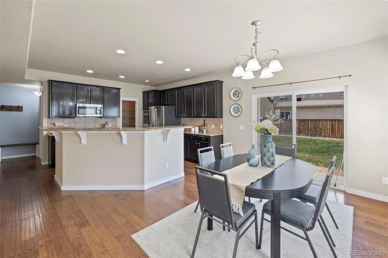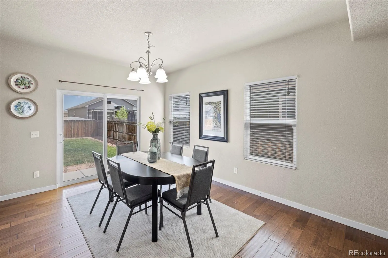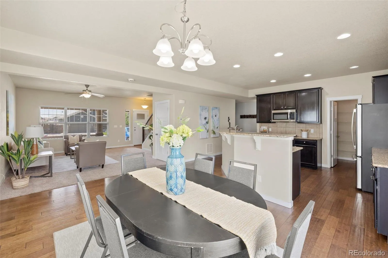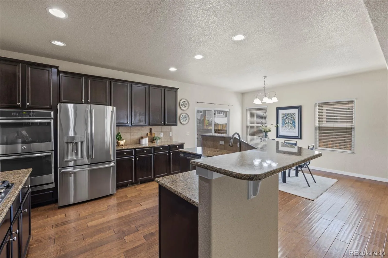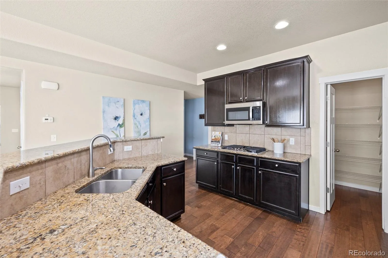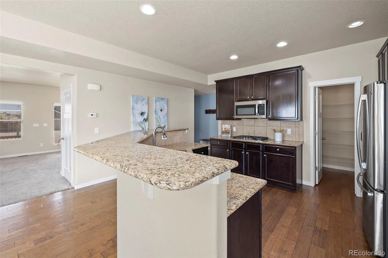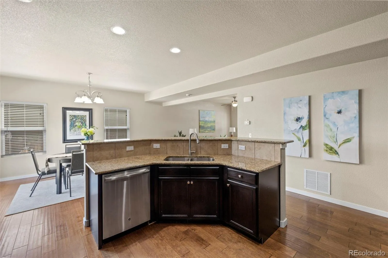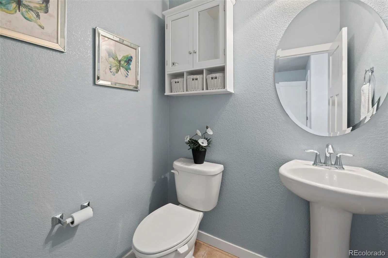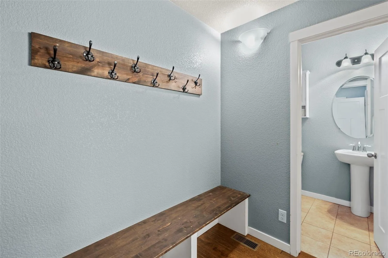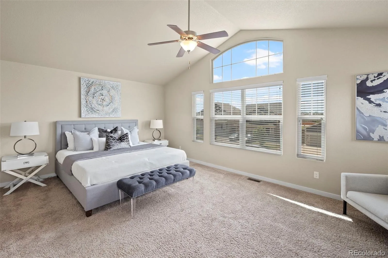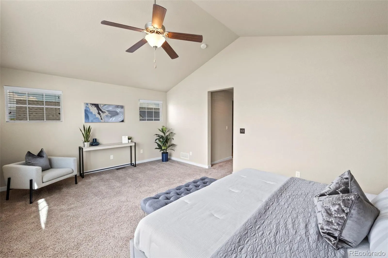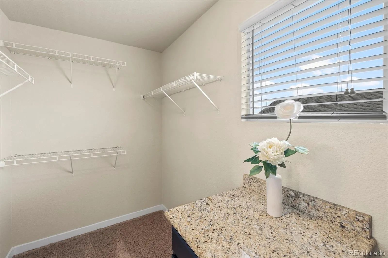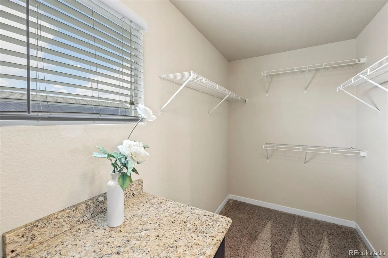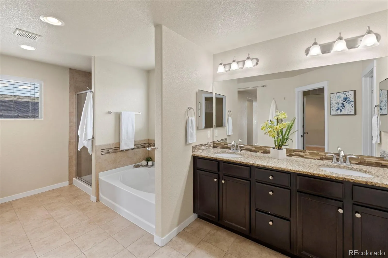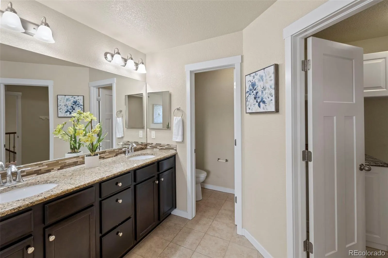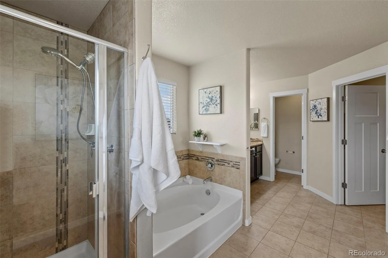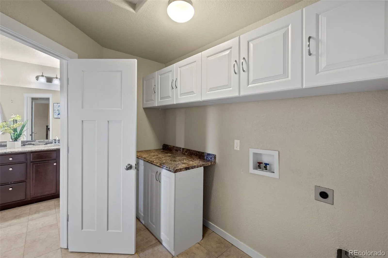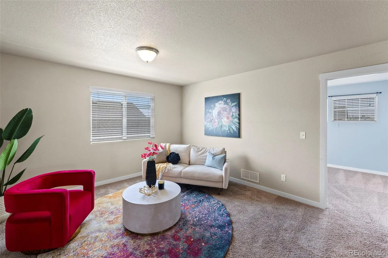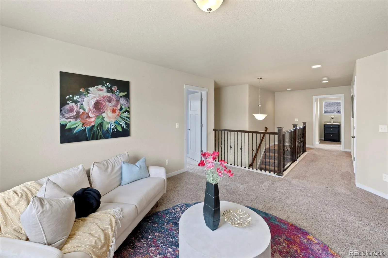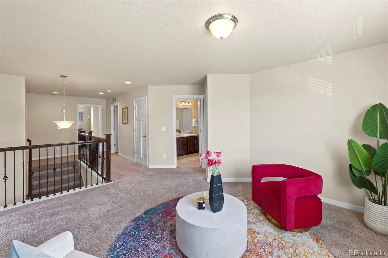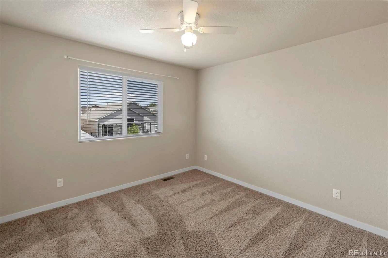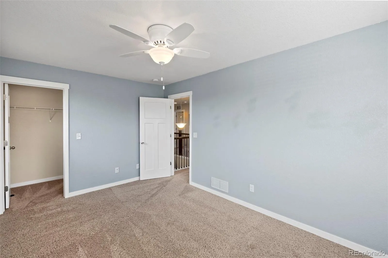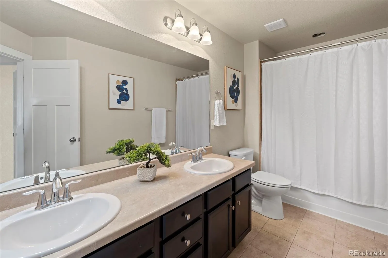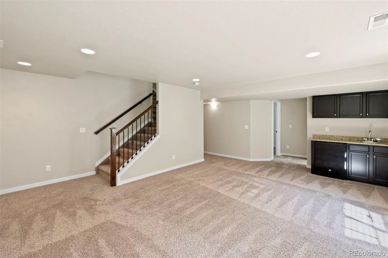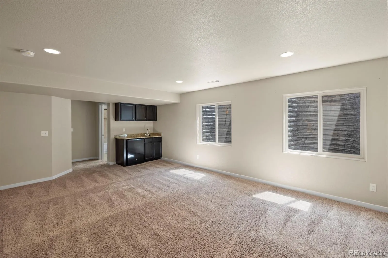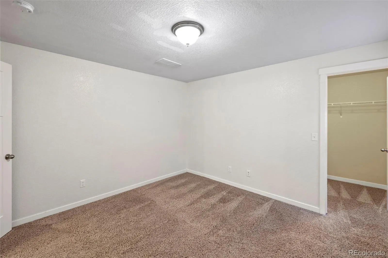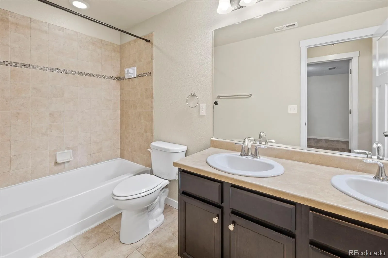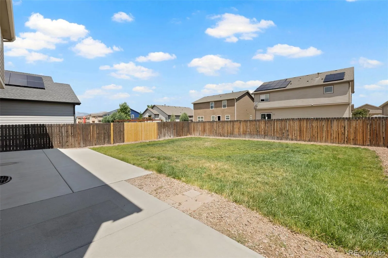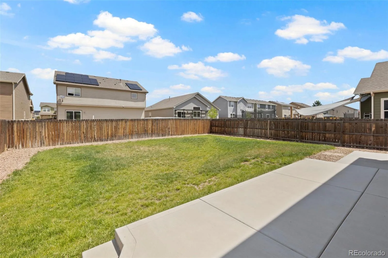Metro Denver Luxury Homes For Sale
Spacious 4-Bedroom Home with Finished Basement and Master Retreat Welcome to this stunning 4-bedroom, 4-bathroom home that combines comfort, space, and modern convenience. Featuring a full finished basement complete with a bedroom, bathroom, and wet bar, this home is perfect for guests, entertaining, or multigenerational living. Step into the heart of the home—a beautifully designed gourmet kitchen equipped with high-end appliances, ample counter space, and elegant finishes, perfect for home chefs and everyday living. The open-concept main level flows seamlessly into the living and dining areas, all connected to a cute mudroom leading out into a spacious 3-car tandem garage offering extra storage or hobby space. Upstairs, you’ll find an expansive master retreat that spans one entire side of the home. This luxurious suite features a huge master bedroom, dual walk-in closets, and a spa-like en-suite bath that connects directly to the laundry room for added convenience. Across the upper level are two additional bedrooms, a bathroom and a spacious loft that offers the perfect bonus space for a playroom or home office! Enjoy warm Colorado evenings in the fully fenced backyard, complete with an extended patio ideal for dining, relaxing, or entertaining under the stars. The home also includes an internal Internet system and a sprinkler system with drip irrigation for the vibrant front flower beds. Located in a desirable community with parks, trails, and a school just steps away, this home offers the perfect balance of suburban comfort and accessibility—close to shopping, dining, and military bases. Don’t miss this exceptional opportunity to make this house your home! ***Quick closing available***


