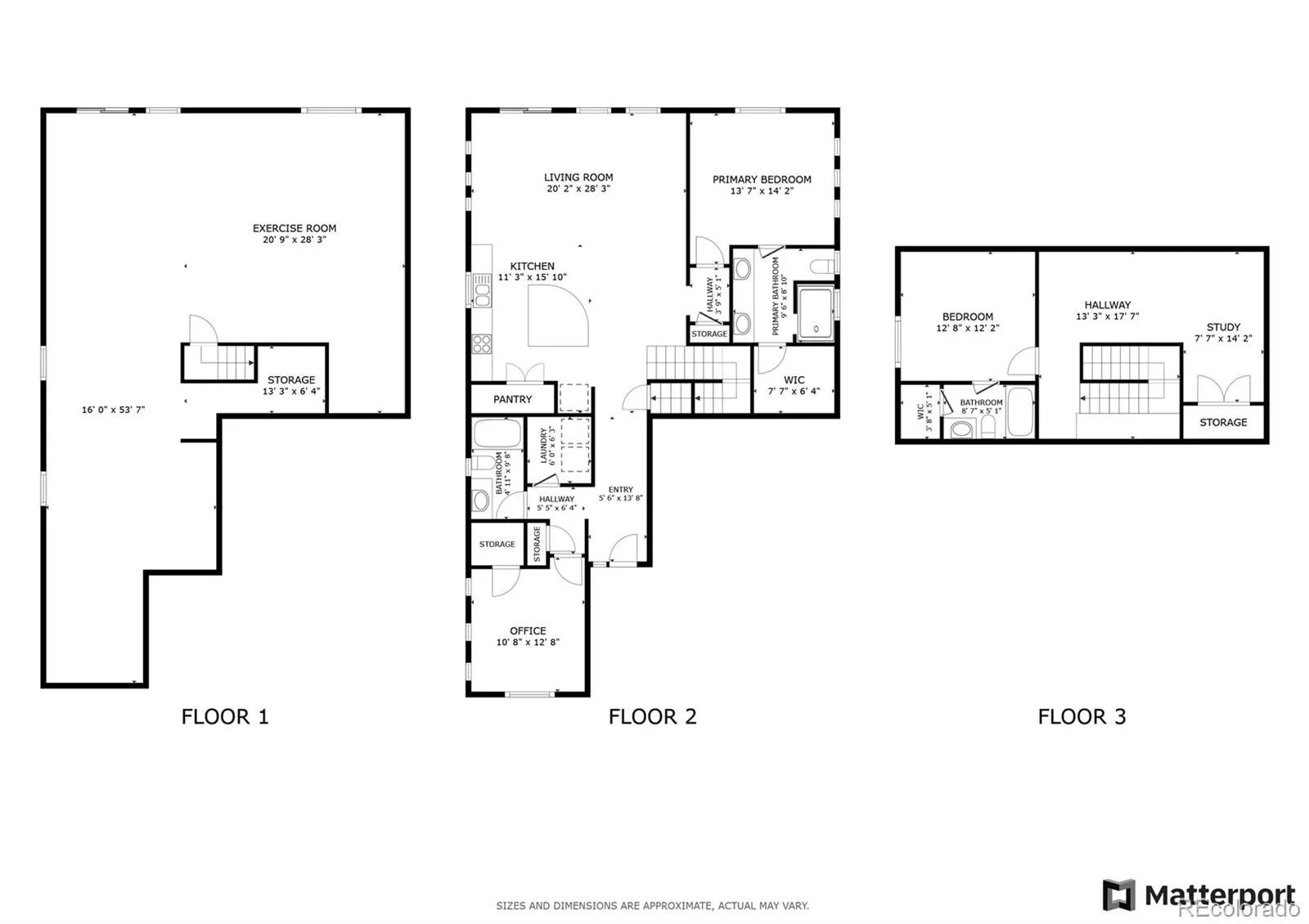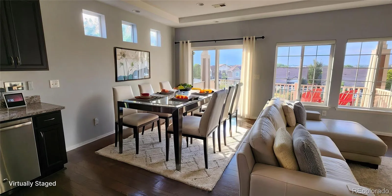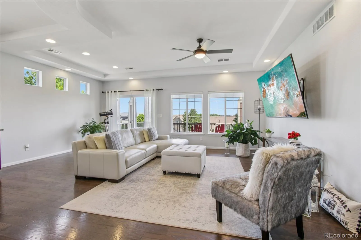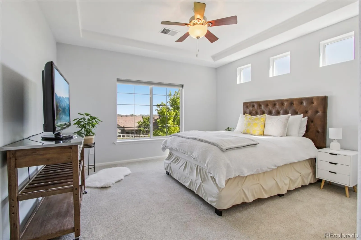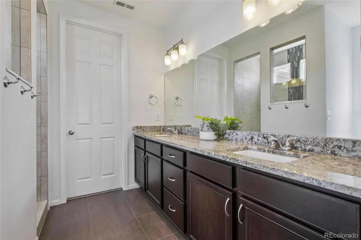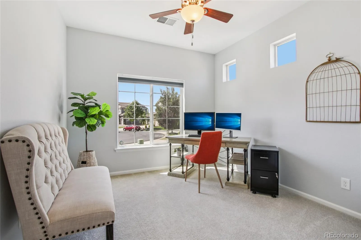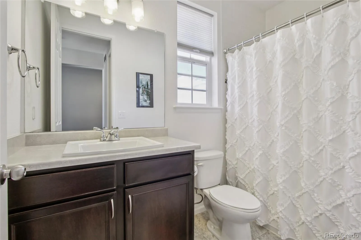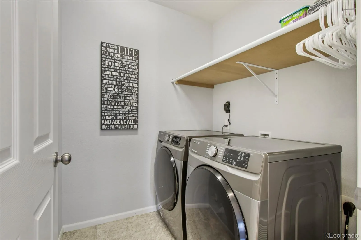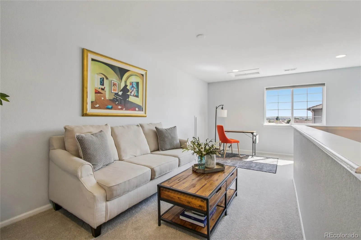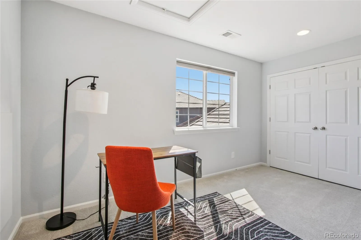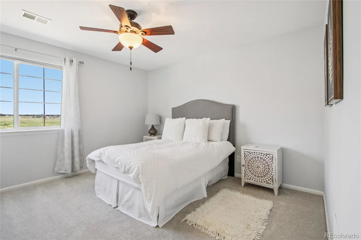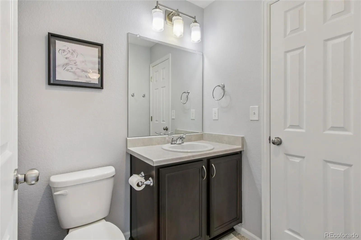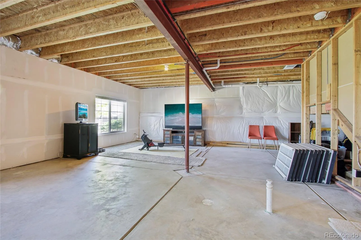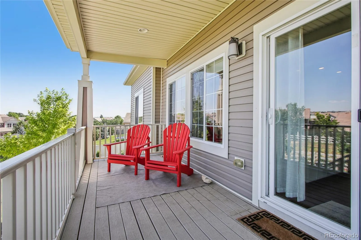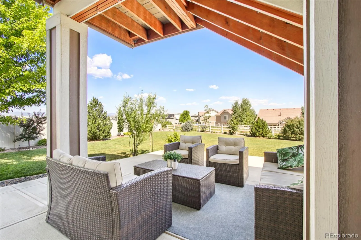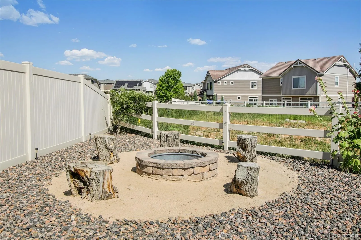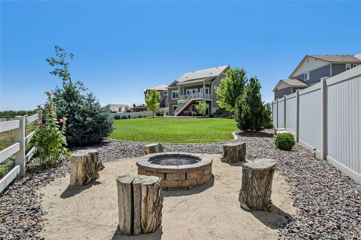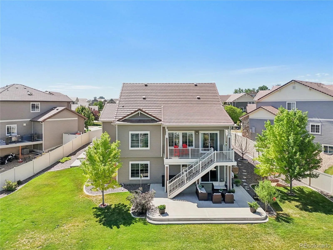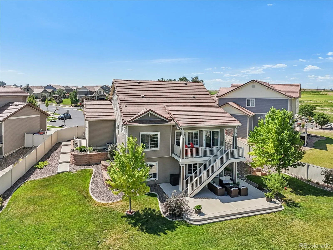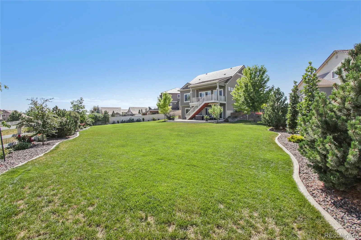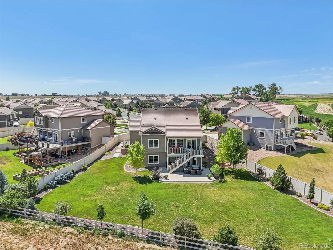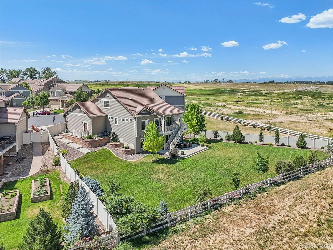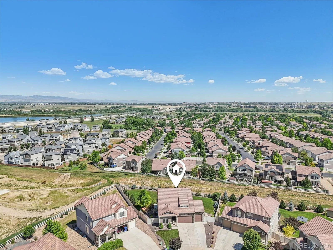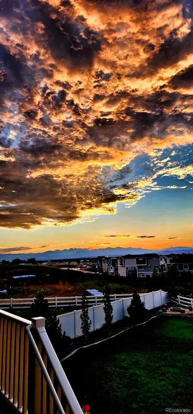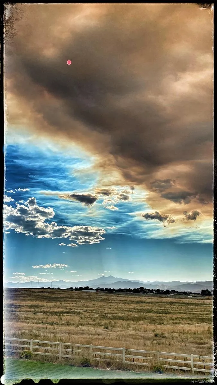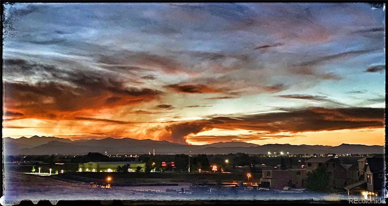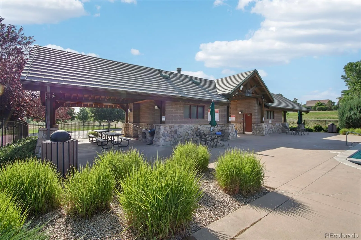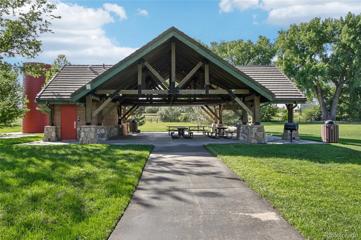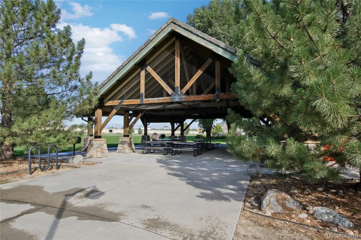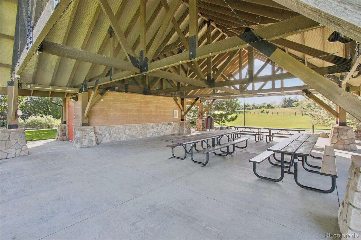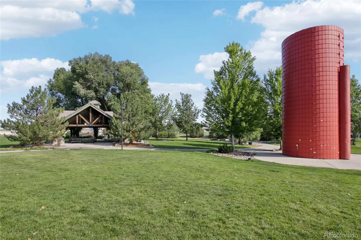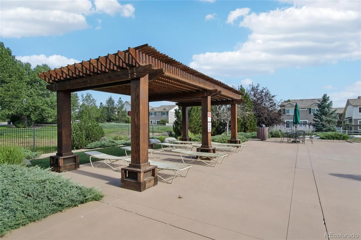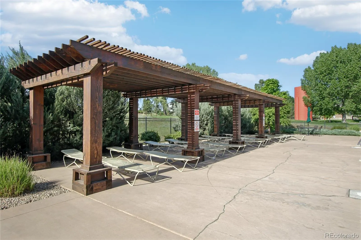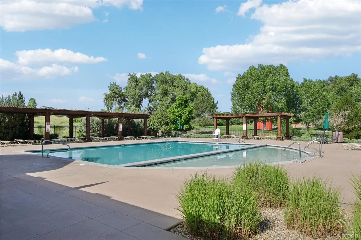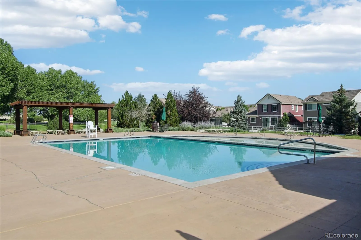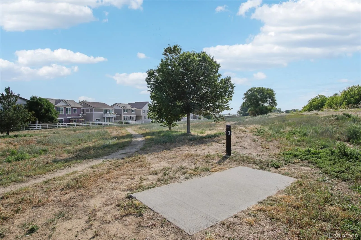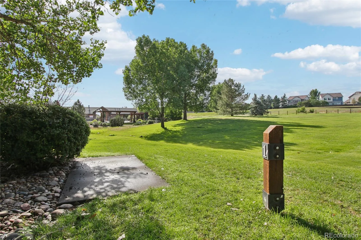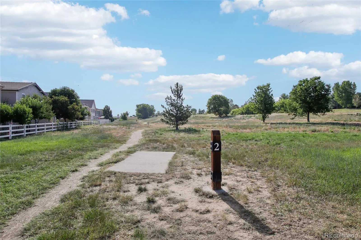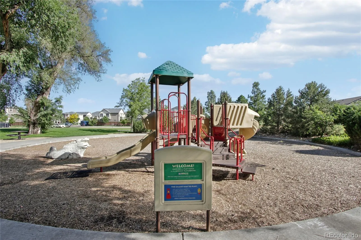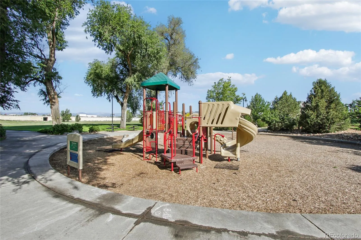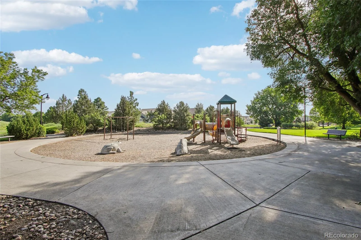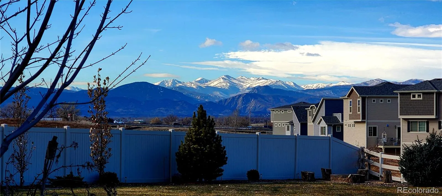Metro Denver Luxury Homes For Sale
Welcome to this beautiful home in the highly sought-after Thompson River Ranch community of Johnstown, where breathtaking views of the Front Range and an unbeatable location come together in perfect harmony.
Step into a warm and inviting entryway, where a private front bedroom, full bathroom, and laundry area offer convenience and flexibility. Continue down the hall to the heart of the home—an open-concept main living space designed for effortless entertaining and everyday living. The kitchen features stainless steel appliances, granite countertops, a huge walk-in pantry, and a spacious island with seating. It flows seamlessly into the dining and living areas, with sliding glass doors leading out to the deck where you can take in stunning mountain views.
The main-floor primary suite is a relaxing retreat with a private en-suite bathroom and a massive walk-in closet. Upstairs, you’ll find a versatile loft space and a private guest retreat—a large bedroom with its own en-suite bath, perfect for hosting friends, family, or creating a peaceful hideaway.
Downstairs, the massive unfinished walk-out basement offers incredible potential to expand your living space with additional bedrooms, a rec room, or custom entertainment area—or keep it as-is for excellent storage.
Outside, enjoy a huge backyard with a lush lawn, covered patio, firepit area, and sandbox, ideal for family fun, evening gatherings, or simply soaking in the tranquility of the open mountain views.
Located in a vibrant and welcoming community, Thompson River Ranch offers resort-style amenities and easy access to I-25, Rocky Mountain National Park, Wyoming, and Fort Collins’ best shopping and dining. This is a home that checks all the boxes—space, style, views, and location!







