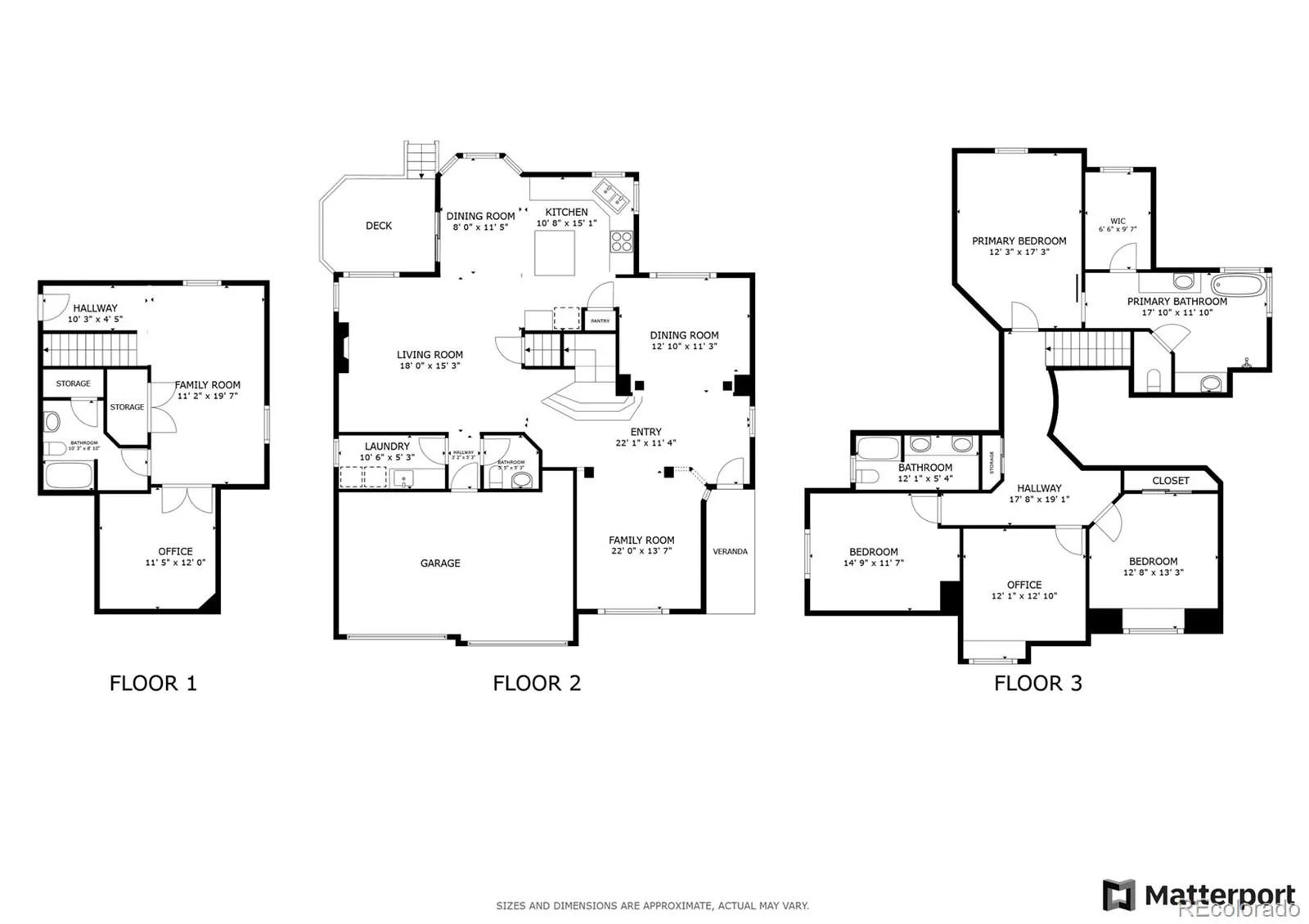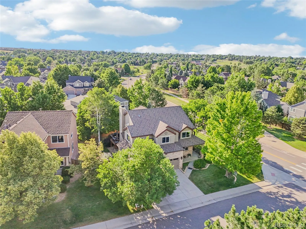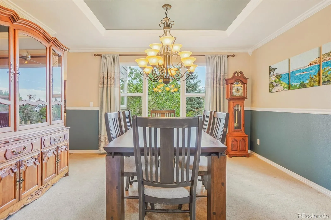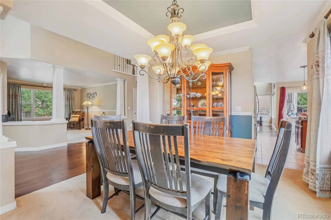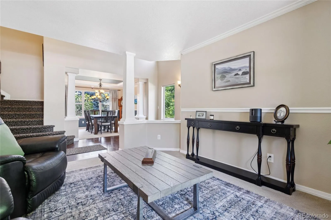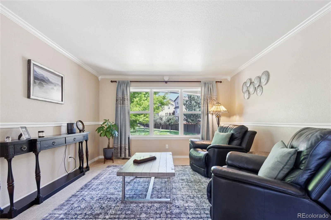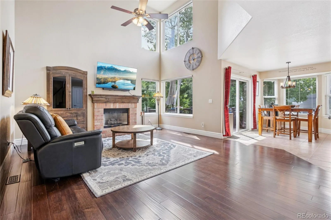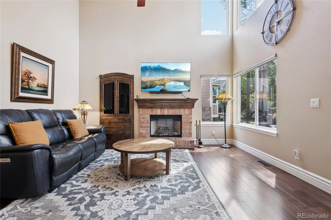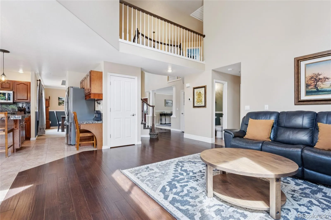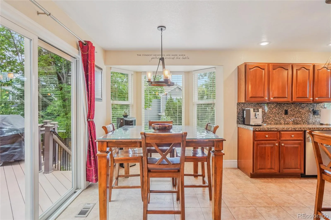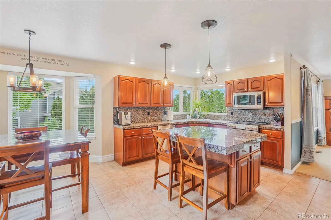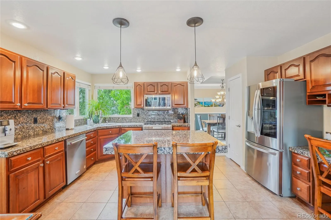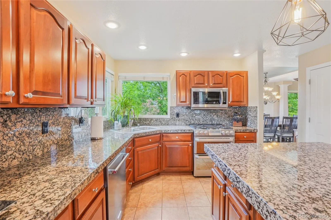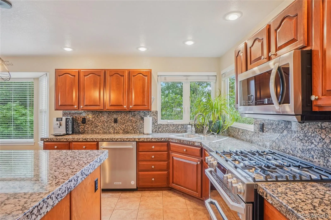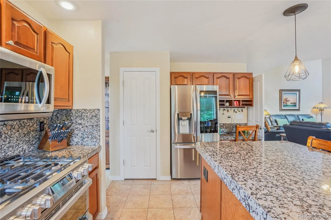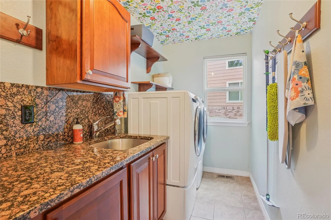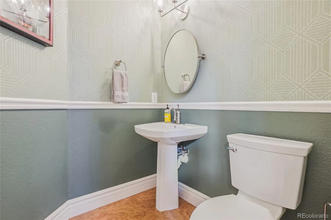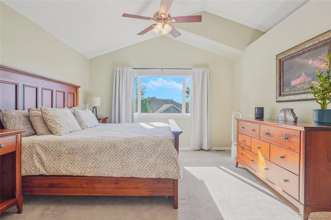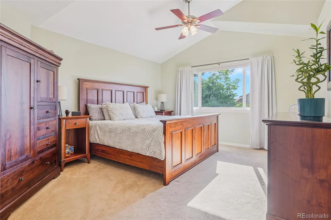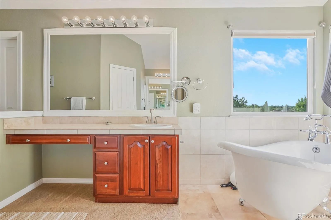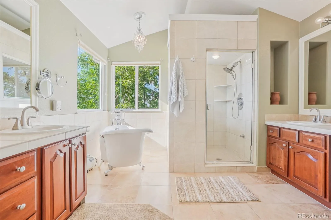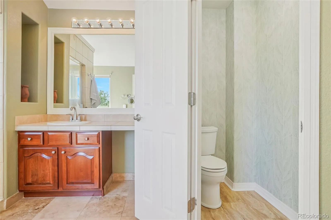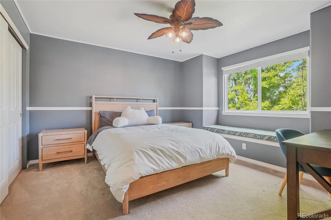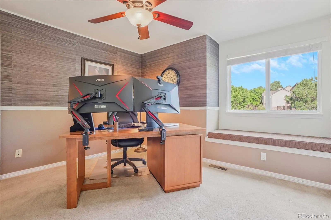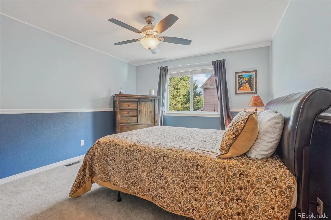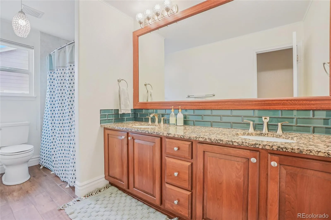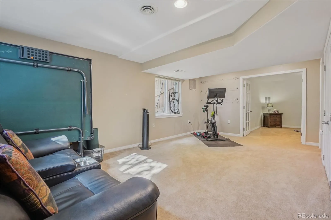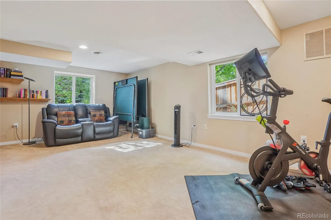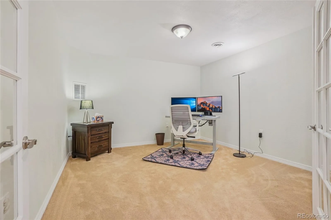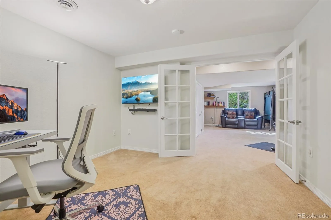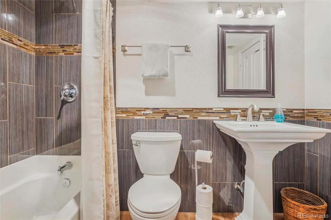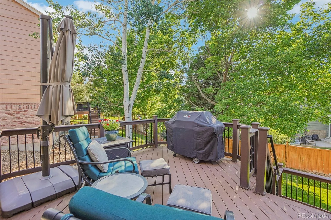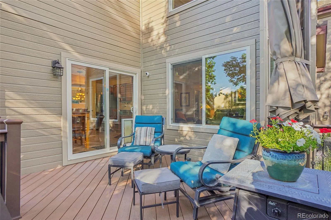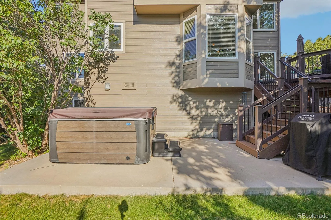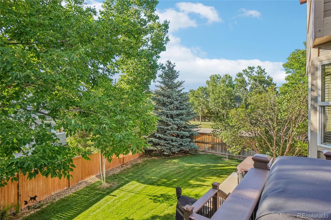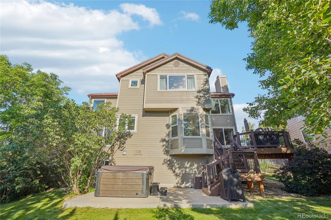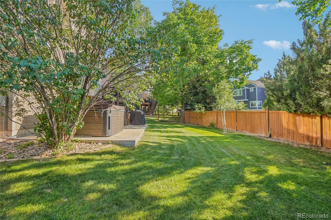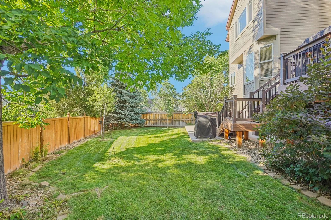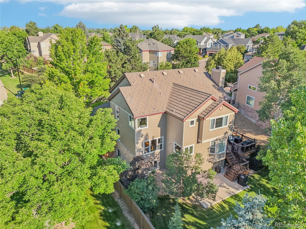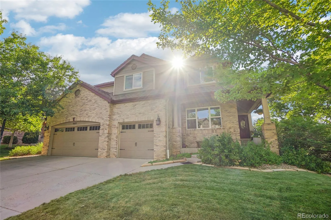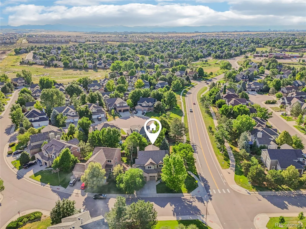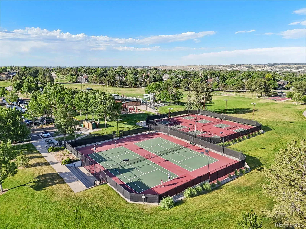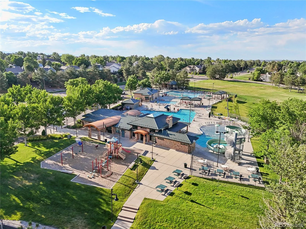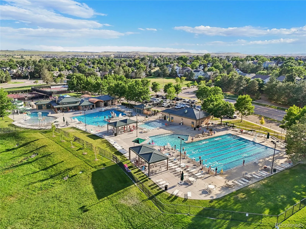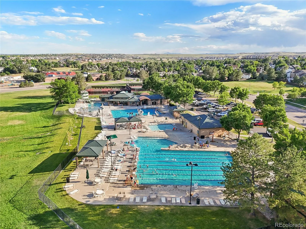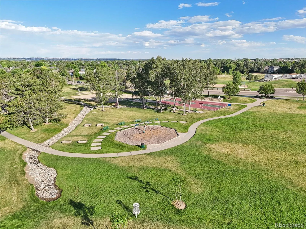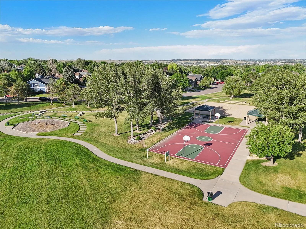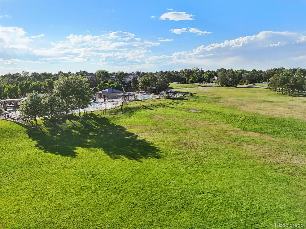Metro Denver Luxury Homes For Sale
Welcome to this exceptional home in the highly desirable Stonegate South community of Parker, perfectly situated on a spacious corner lot with lush landscaping and mature trees that offer privacy and charm. A covered front porch invites you in, where you’ll be greeted by a grand foyer flanked by a formal dining room on one side and the formal living room on the other.
The heart of the home is the open-concept main living area, where soaring two-story ceilings in the family room create an expansive feel. The family room windows feature Hunter Douglas Silhouette powered smart blinds, easily controlled with an app. A cozy fireplace anchors the space, flowing seamlessly into the gourmet kitchen, which features granite countertops, stainless steel appliances, a center island with seating, and an eat-in dining area. The freezer even makes craft ice, adding a touch of luxury to your beverages. Sliding glass doors open to the deck, making for easy indoor-outdoor living and entertaining. Also on the main level are a half bath, laundry room, and access to the attached 3-car garage.
Upstairs, the primary suite is a retreat, complete with vaulted ceilings, a barn-door entry to the en-suite bath featuring dual vanities, a walk-in steam shower, jet action tub, and a large walk-in closet. 3 additional bedrooms and a full bath complete the upper level.
The finished basement offers even more versatility with a bonus room, non-conforming bedroom, and a full bath, plus a huge crawlspace for excellent storage.
Outside, enjoy your private oasis with a sunny deck, a lower patio wired for a hot tub, and a large, beautifully landscaped lawn shaded by mature trees. The community offers exceptional amenities including walking and biking trails, pickleball courts, and a pool—all within walking distance.
From the open, light-filled floor plan to the stunning outdoor spaces and well-maintained neighborhood, this home offers the perfect blend of elegance, function, and lifestyle!



