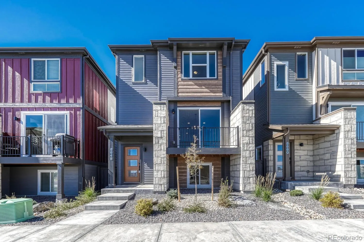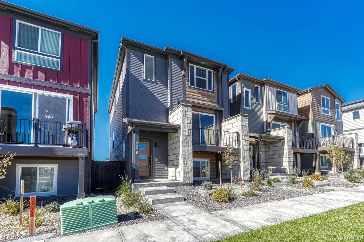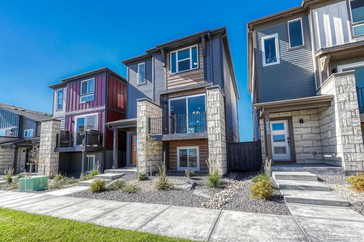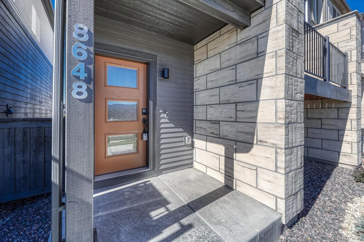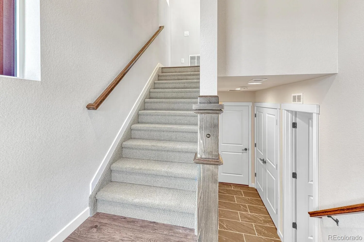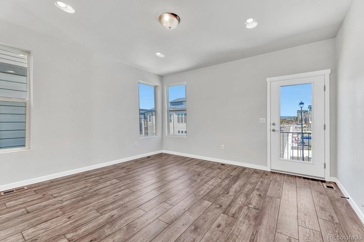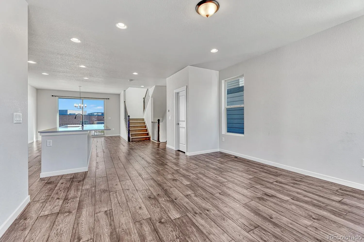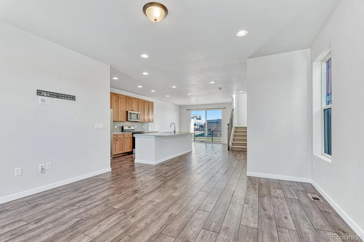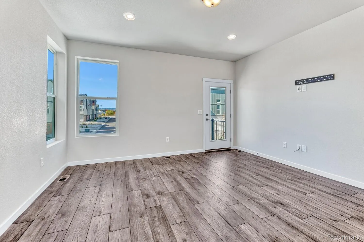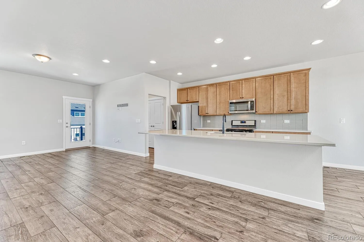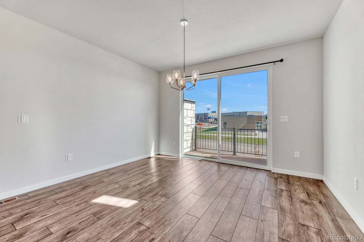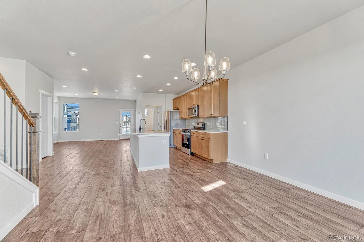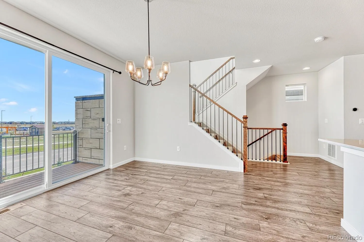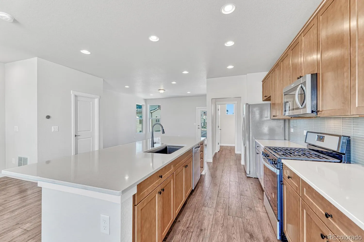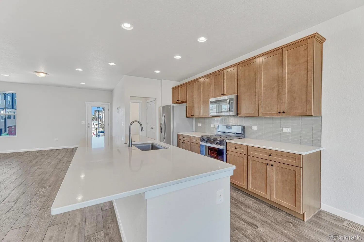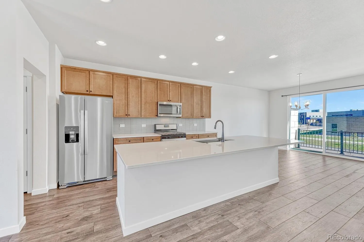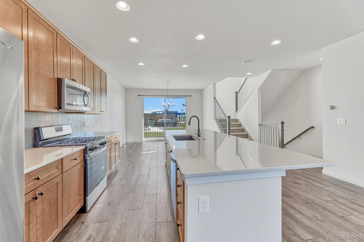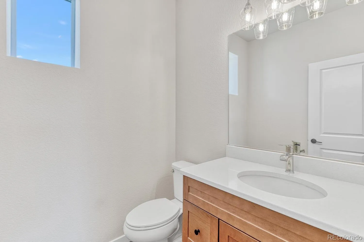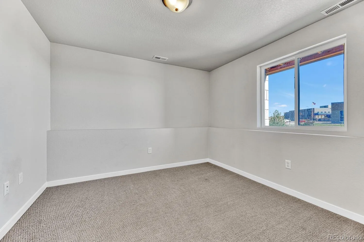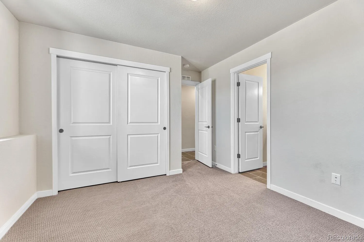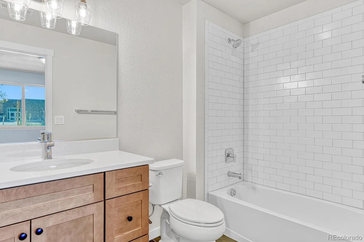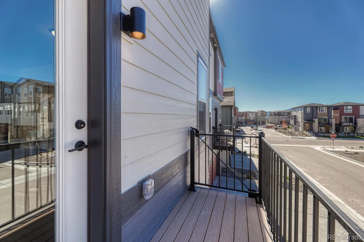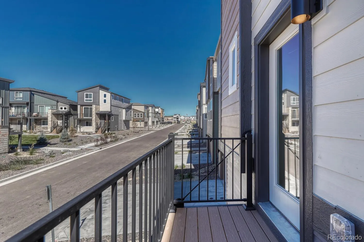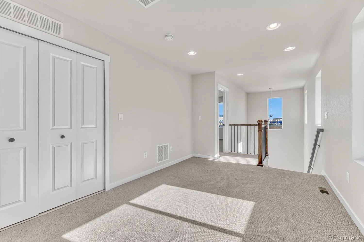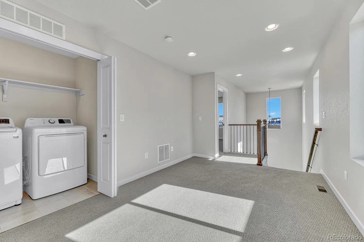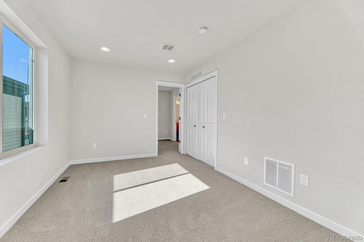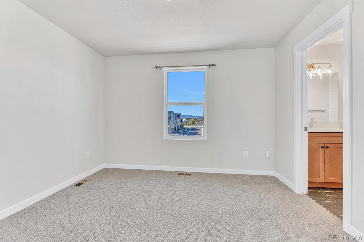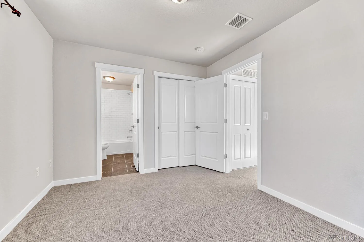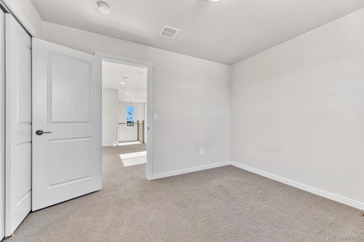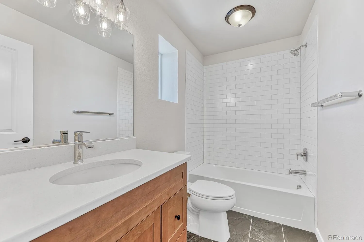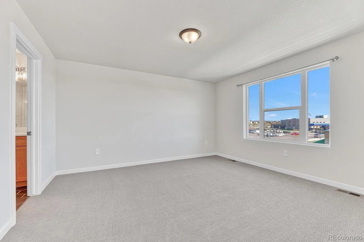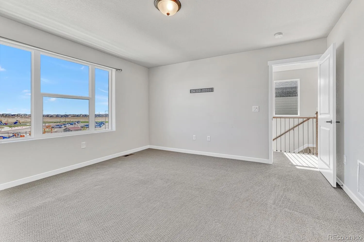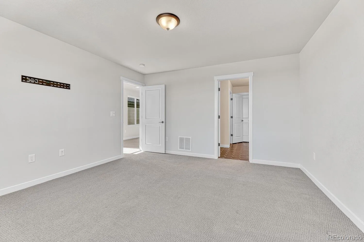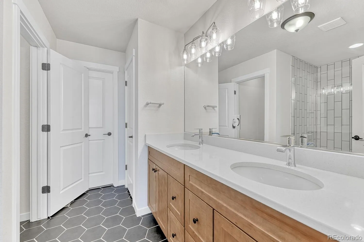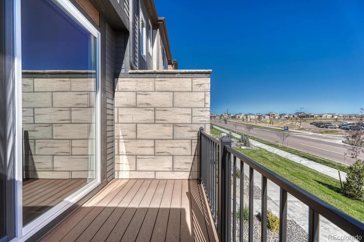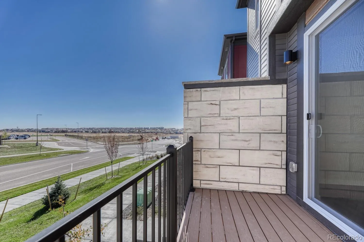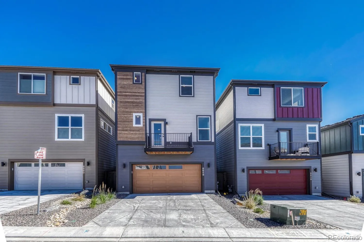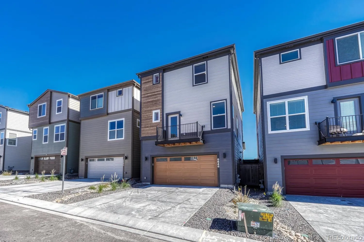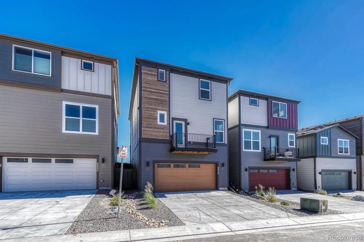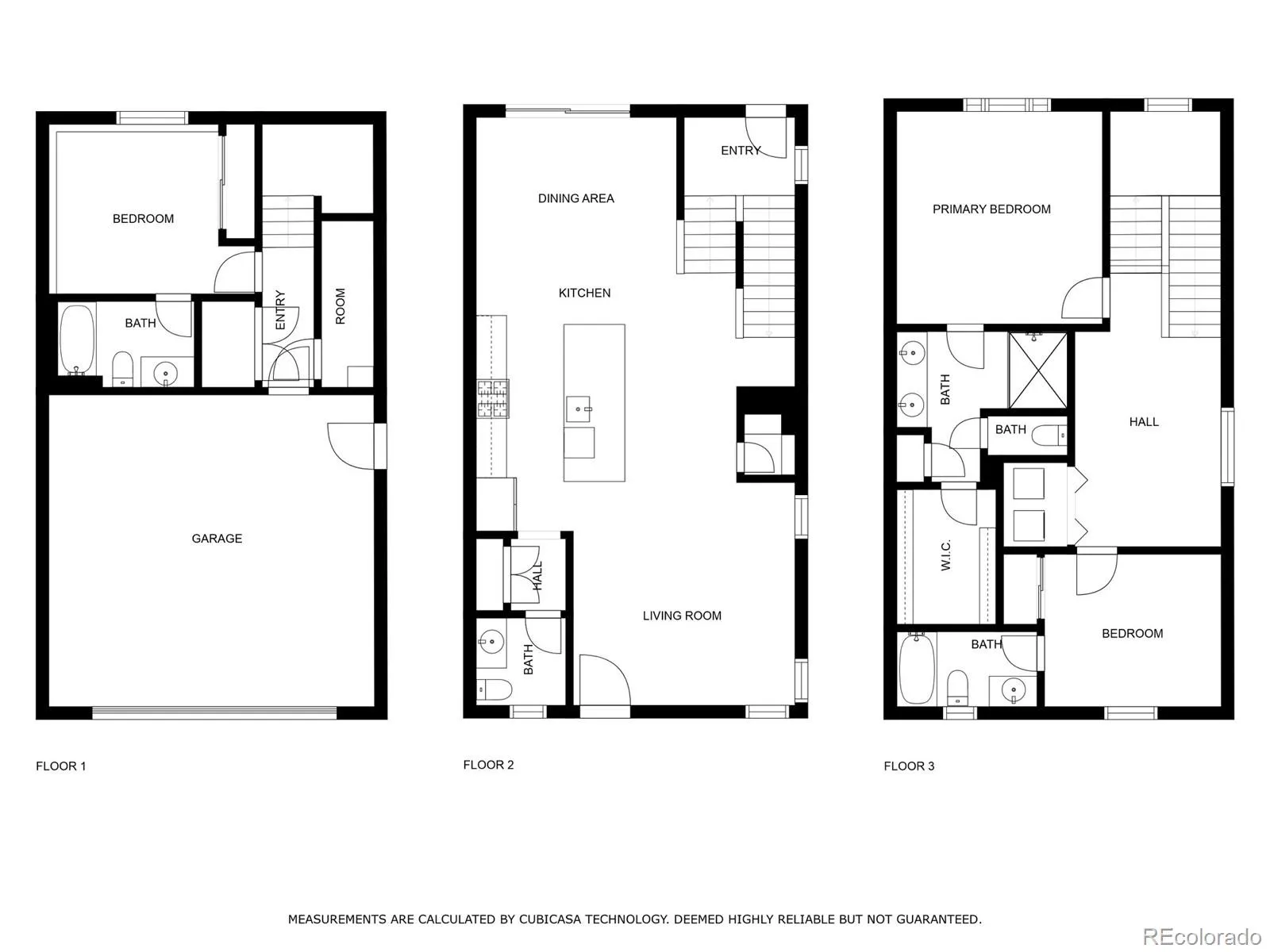Metro Denver Luxury Homes For Sale
Like new 3-story urban style 3 bedroom, 3.5 bath home with 2 car garage in the Midtown Collection at Wolf Ranch. Tons of features, including Smart home with Nest thermostat, Ring doorbell and Schlag front door lock. Central AC, covered front porch, balcony off living room AND deck off dining room, fenced yard, new professional landscaping. Great location with mountain views to the west and directly across the street from school — doesn’t face other homes! Main level features open floor plan with beautiful vinyl flooring; spacious kitchen with oversized island, quartz counters, stainless appliances, undermount sink, walk in pantry, gas stove, refrigerator; powder room with quartz counters; family room with mountain views and door to balcony; lots of storage; and dining area with door to front deck. Upstairs is carpeted with a large loft area; Master Suite with large walk in closet, attached bathroom with double quartz vanity, tile floors and large walk in shower with heavy door; laundry area (washer and dryer included!); and bedroom with attached full bathroom. The lower level has a bedroom with attached full bathroom, as well as lots of storage and the mechanical room. 2 car garage has EV charger and a utility door to fenced side yard. Close to schools, parks, trails, and shopping. In highly desired Wolf Ranch neighborhood.
Trash, pool and splash park membership are included in HOA dues. Snow removal and landscape maintenance in common areas only.

