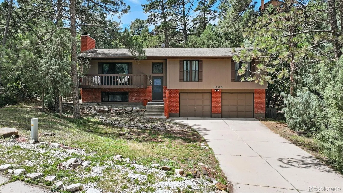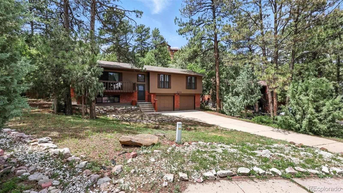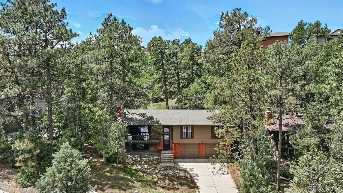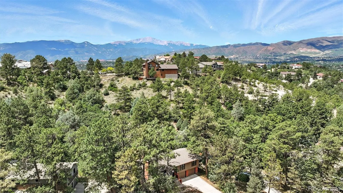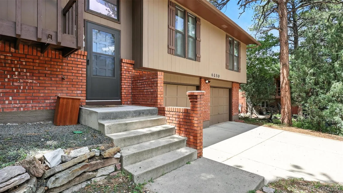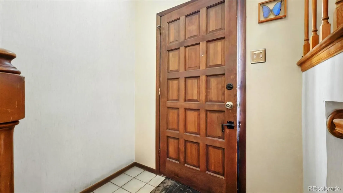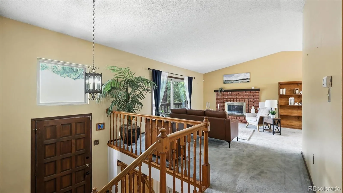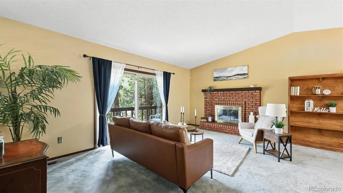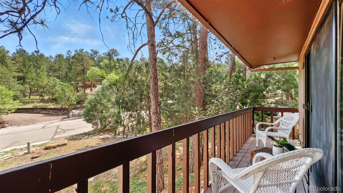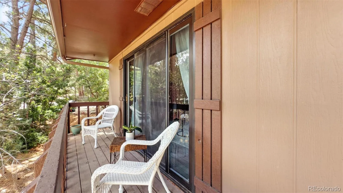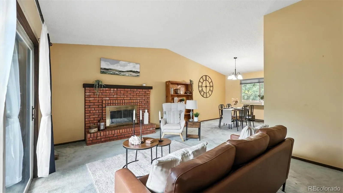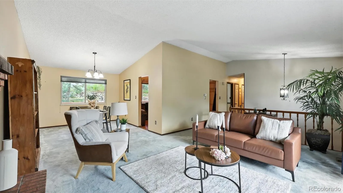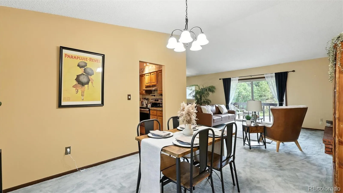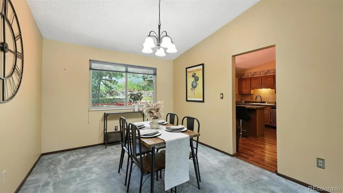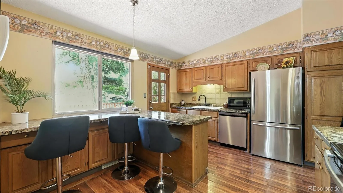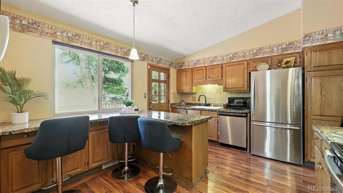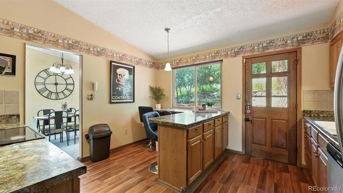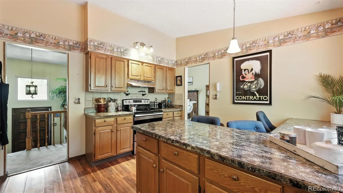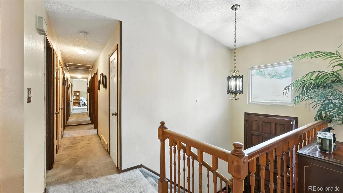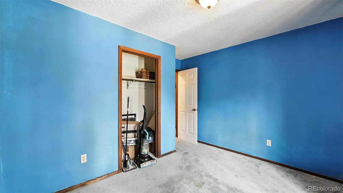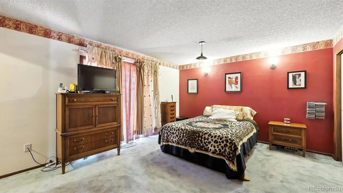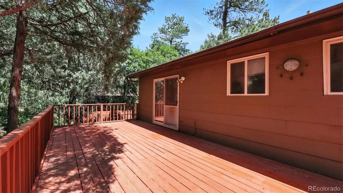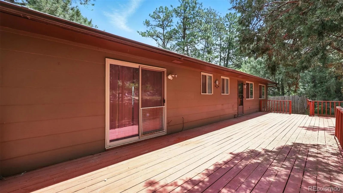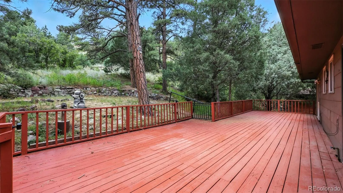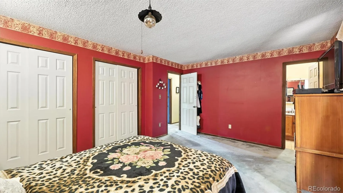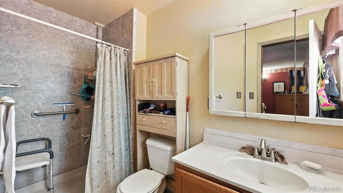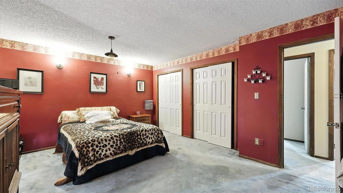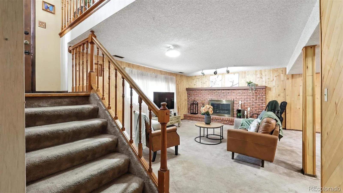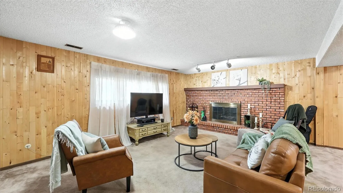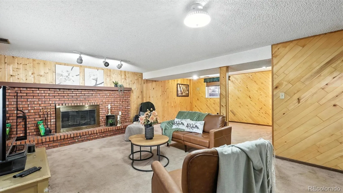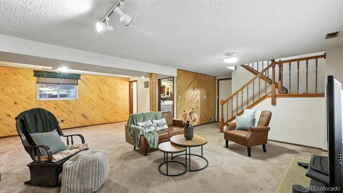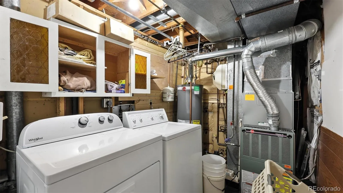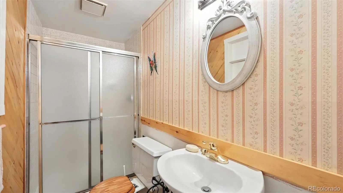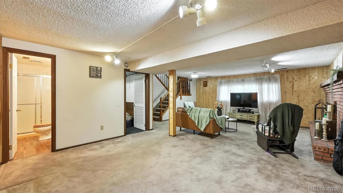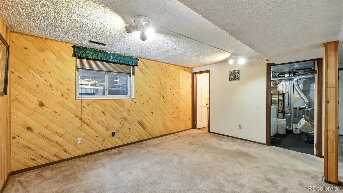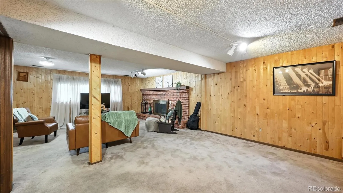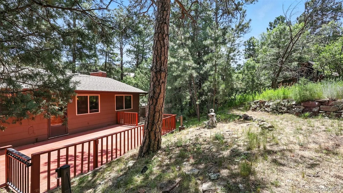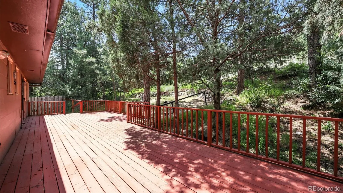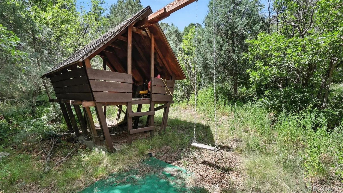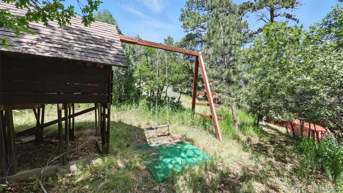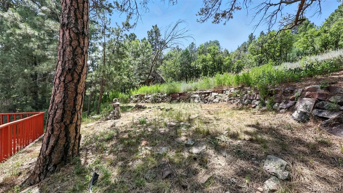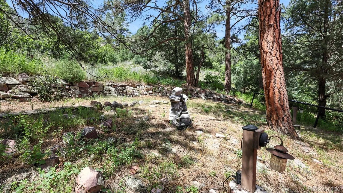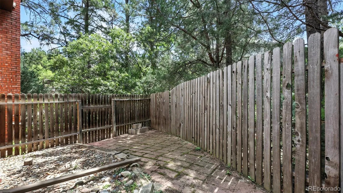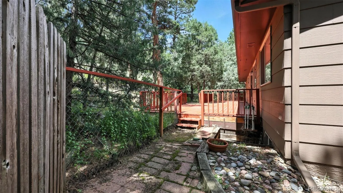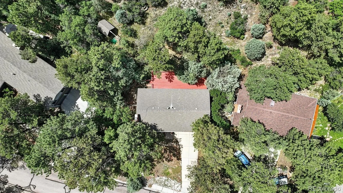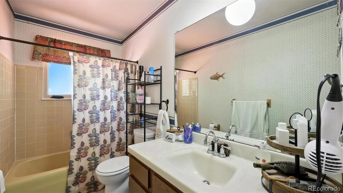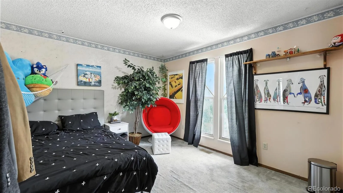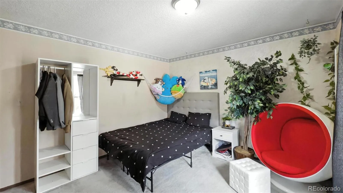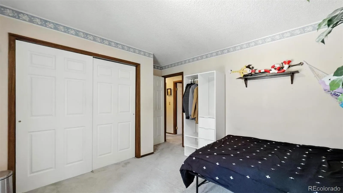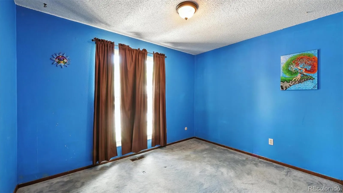Metro Denver Luxury Homes For Sale
Nestled amongst a multitude of beautiful Pine trees, this 3BR, 3BA, bi-level home sits high on a generous 0.34-acre lot that backs to serene open space with no rear neighbors. With awe-inspiring views of mountain ranges, gorgeous trees, and iconic Pikes Peak, every glance out the window is a scenic retreat. This home invites you to relax on either the cozy front deck or the expansive backyard deck that spans the length of the home, perfect for morning coffee, evening sunsets, or just watching the kids play on the playset. The side yard can be easily gated for a dog run, ideal for pet lovers. Inside, 2,081 sf of well designed living space offers vaulted ceilings and natural light that greet you in the tiled Entry and lead you upstairs to a spacious Living Rm featuring a gas fireplace with brick surround and a walk-out to the front deck to soak up the Colorado sunshine. The adjoining formal Dining Rm offers easy access to the Eat-In Kitchen, boasting wood laminate flooring, ample cabinetry, a convenient counter bar, and all appliances included, ideal for both entertaining and everyday use. 3BRs and 2BAs are located upstairs, including the Primary Suite with double closets, a private ¾ bath, and access to the back deck, perfect for morning coffee under the trees. The lower level offers a large Family Rm with paneled walls, a wood-burning fireplace, a ¾ bathroom, a Laundry Rm with washer and dryer, and the flexibility to create a fourth bedroom if desired. Additional updates include a NEW Class IV roof and radon mitigation system (to be installed before closing), a 2024 water heater, and central air and heat for year-round comfort. There is a 2-car oversized garage with workshop. Ideally located just minutes from I-25, Memorial Hospital, University Village, and miles of hiking trails in Pulpit Rock Park open space, this warm and welcoming home offers not only exceptional living, but an unmatched Colorado lifestyle surrounded by natural beauty!

