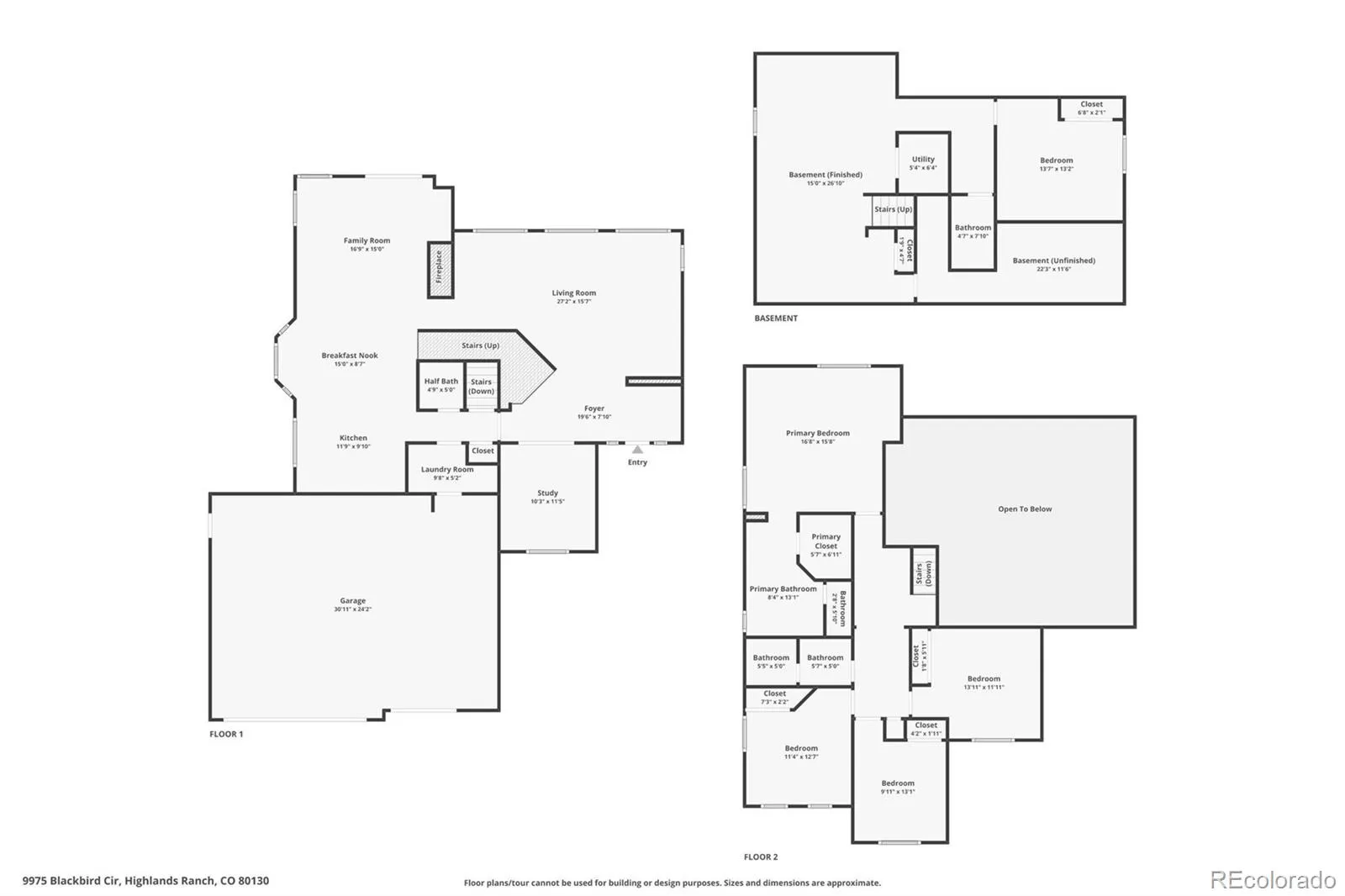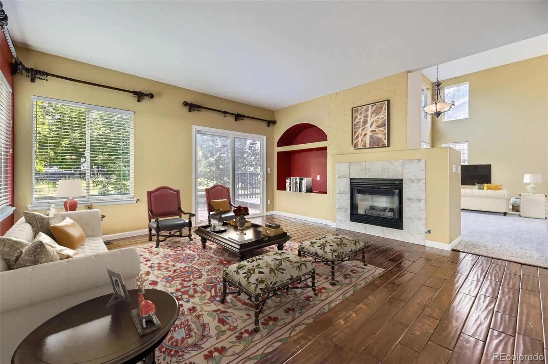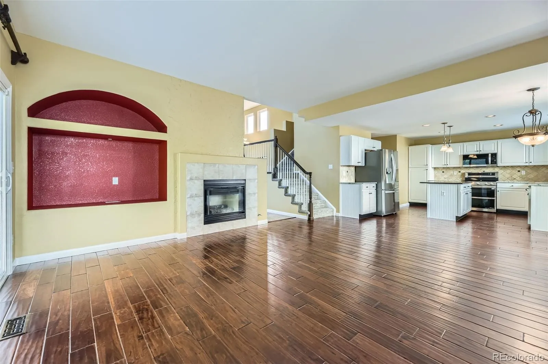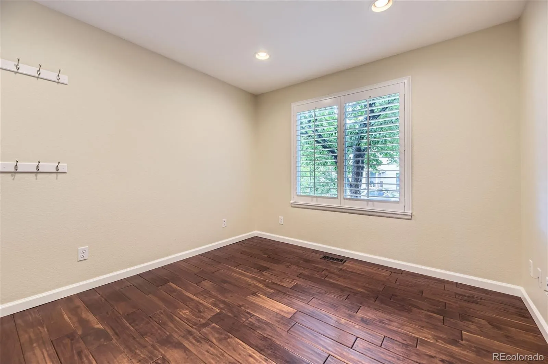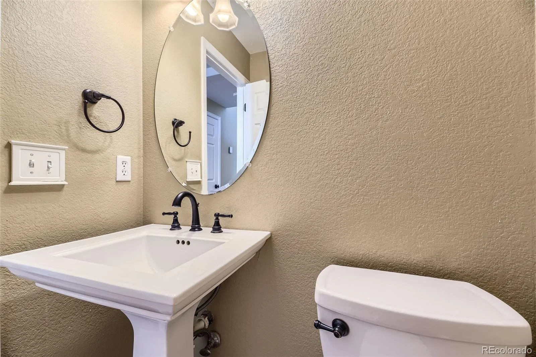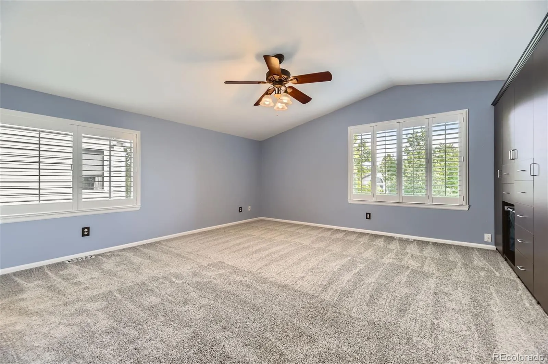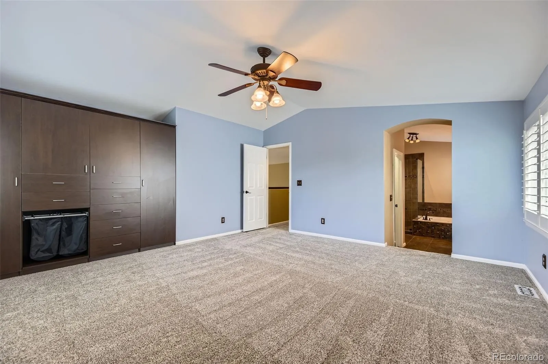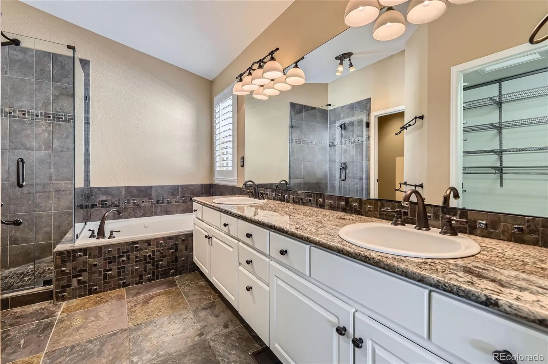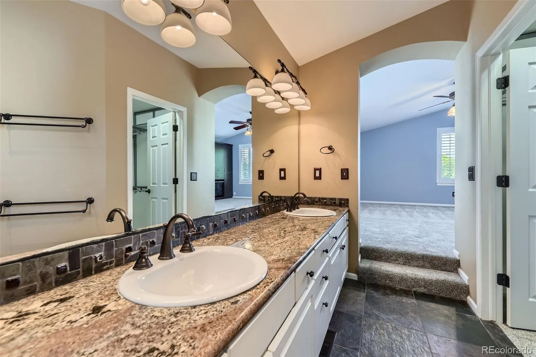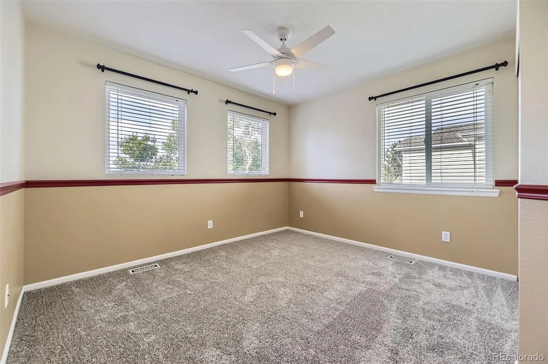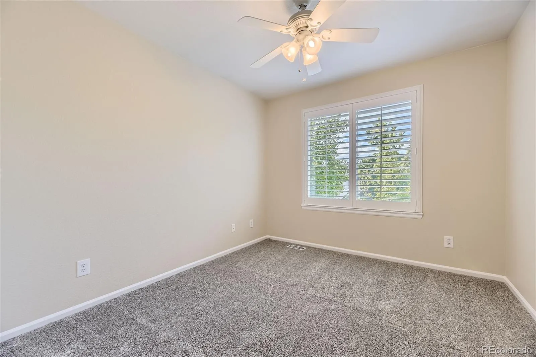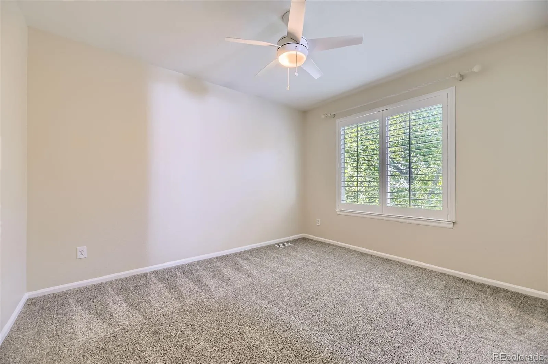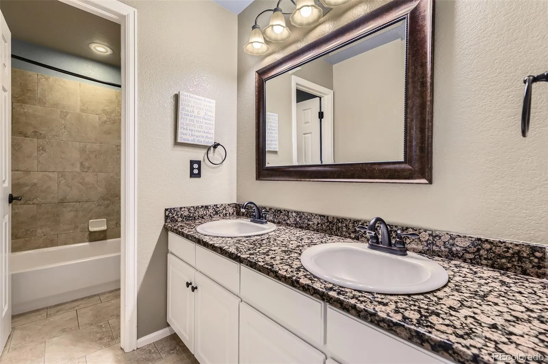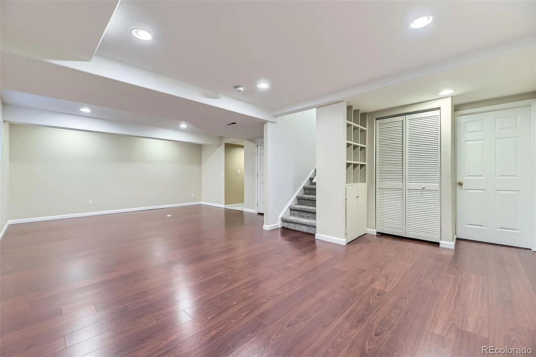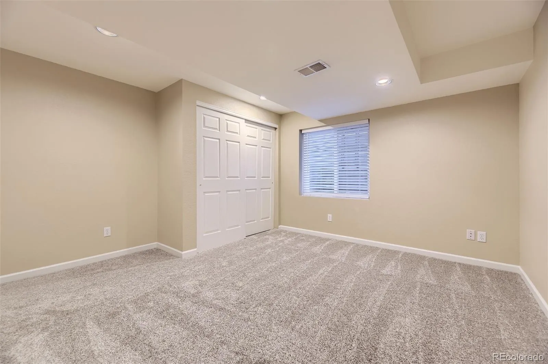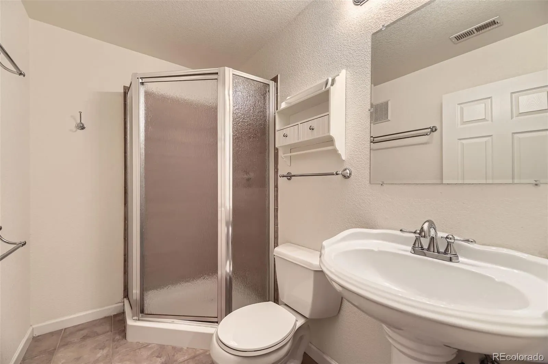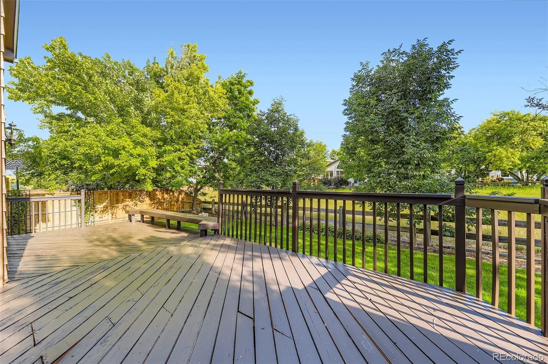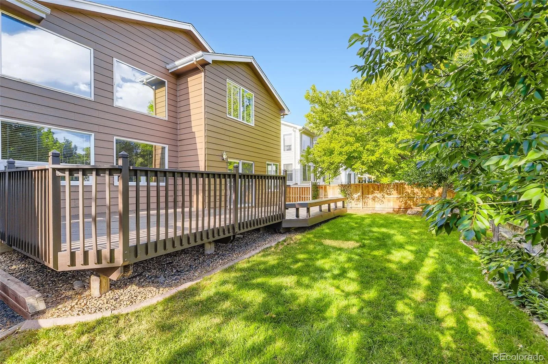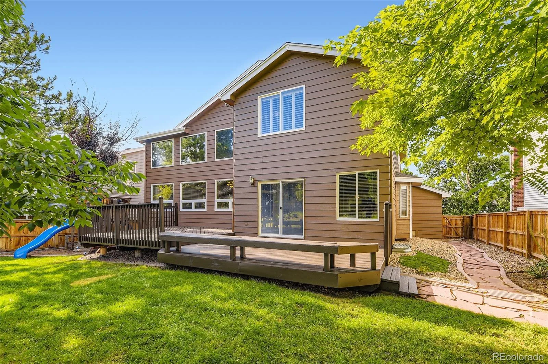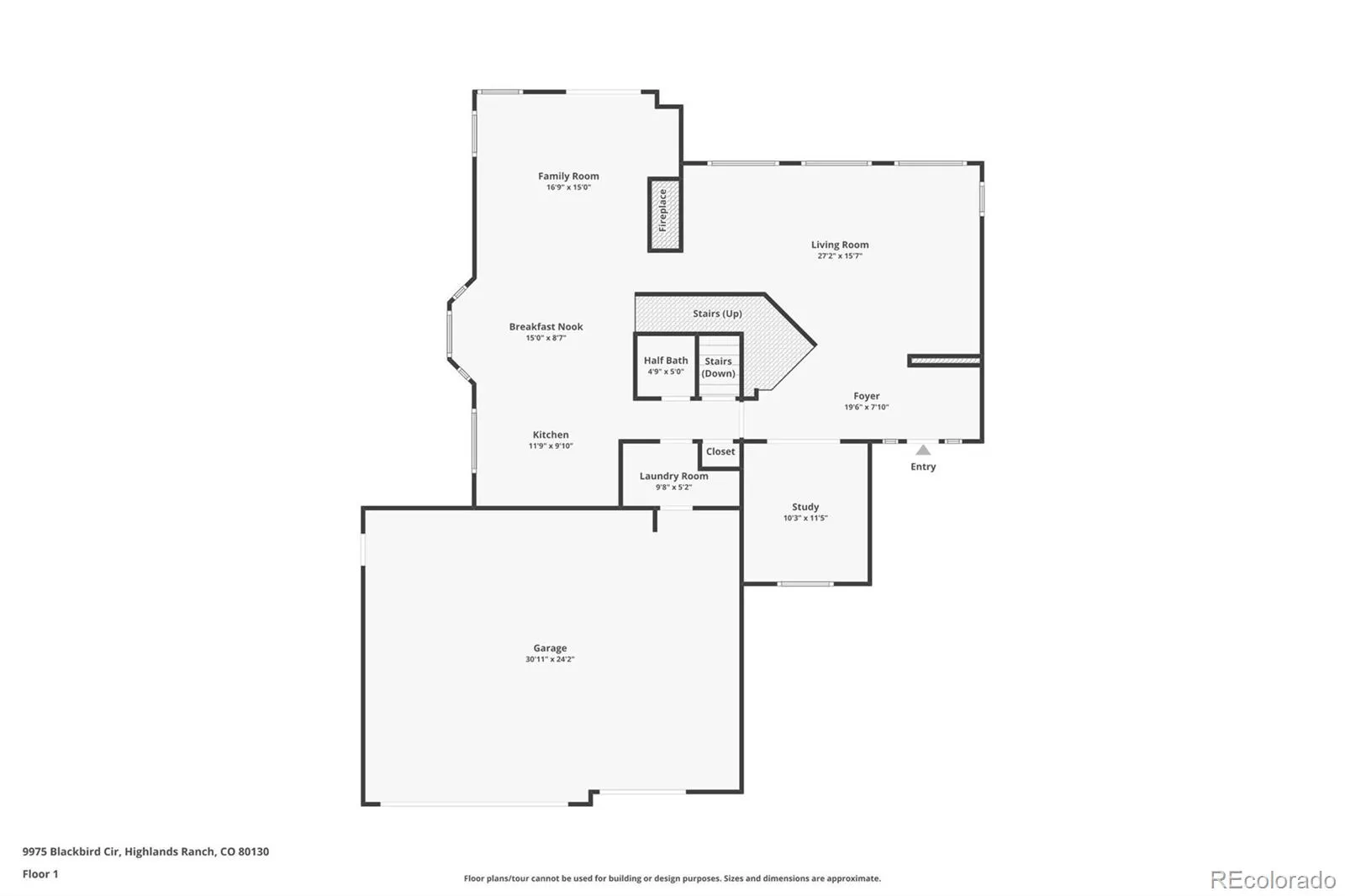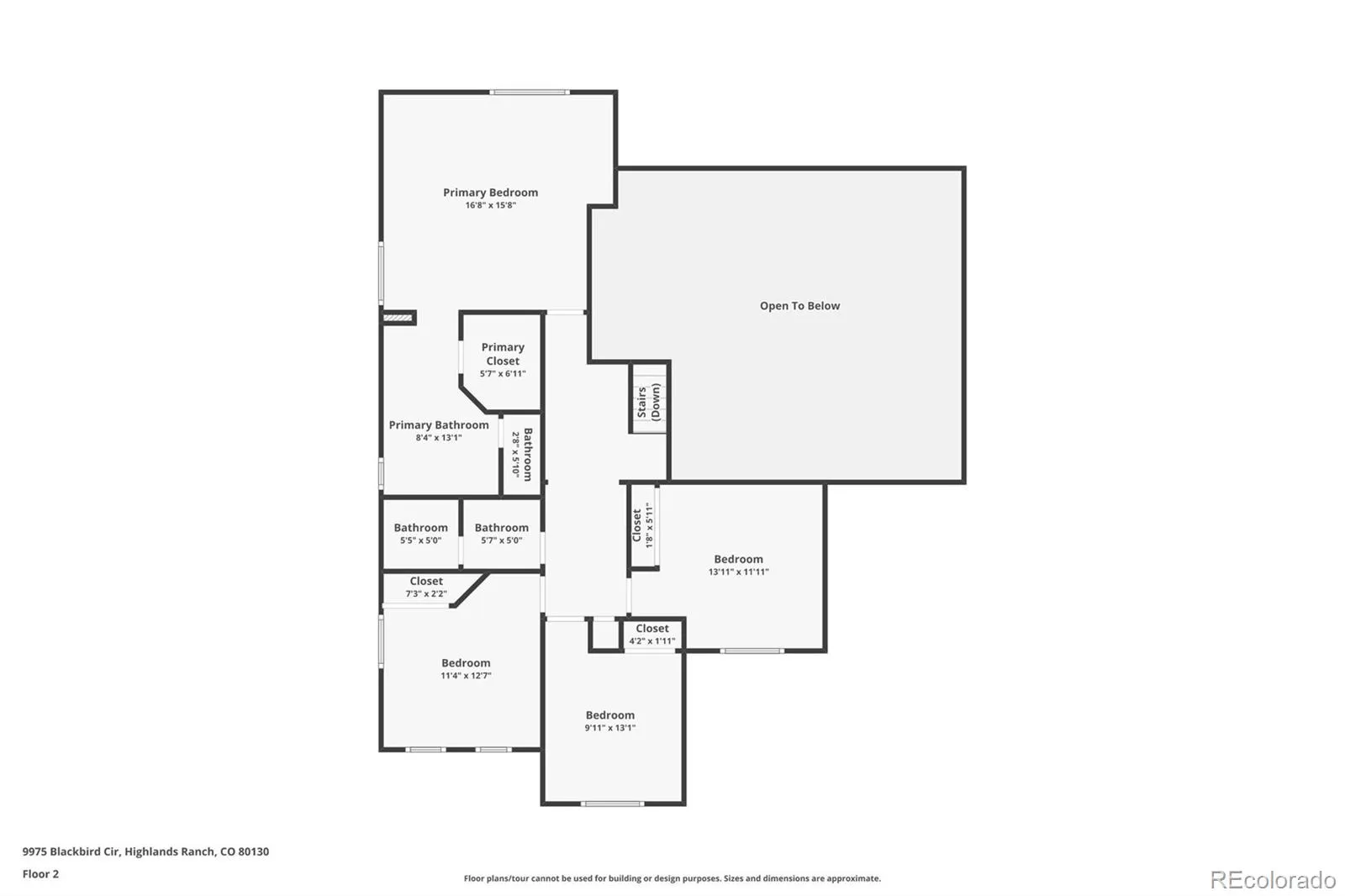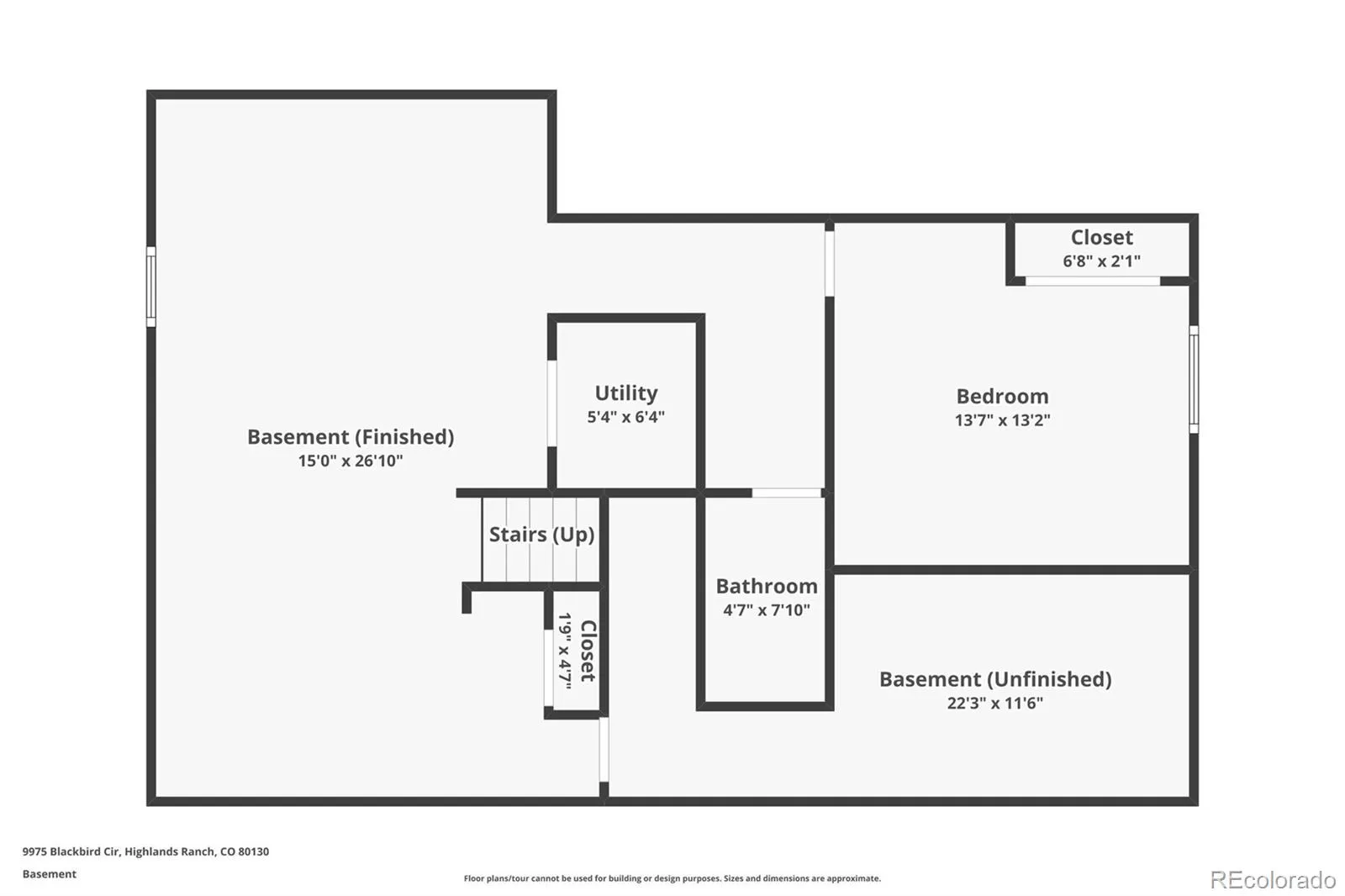Metro Denver Luxury Homes For Sale
Incredible value and opportunity on this immaculate five-bedroom home right on the Greenbelt in desirable Eastridge Village of Highlands Ranch! This home features 5 bedrooms, 3.5 bathrooms, a 3-car attached garage, w/EV charger. The main floor features a welcoming and bright entry, living & dining room areas with soaring ceilings and lots of natural light. There’s also an open concept kitchen, breakfast nook and family room w/gas fireplace. The kitchen has brand new solid granite counter tops, undermount sink, and a full suite of upgraded LG stainless-steel appliances. The main floor also features a dedicated office, laundry room & powder bathroom. Extensive main level hardwood flooring and newer carpet (2024) throughout. The top floor offers 4 bedrooms including the primary bedroom with a built-in cabinet system, separate walk-in closet, attached 5-piece bathroom suite and a greenbelt viewing perch. All four bedrooms are nicely sized w/ceiling fans. 1 additional full shared top floor bathroom with dual sinks and a private toilet/shower room. The finished basement includes an open living/flex space along with a conforming 5th bedroom & ¾ bathroom. There’s also extensive room for storage in an unfinished portion of the basement, & additional crawl space. Brand new driveway & exterior paint (July 2025). This home also provides a great outdoor space w/large deck, privacy/shade w/abundant trees, few adjacent neighbors, and newer fully fenced yard backing to Grand View Trial that instantly extends your backyard to the abundant H.R. trail system. Walk to Highland Heritage Regional Park for soccer games, playgrounds and dog park. Also walk to highly regarded Douglas County/Rock Canyon feeder schools, including Wildcat Mountain Elementary and Redstone Elementary. Access to all four Highlands Ranch Recreation Centers with excellent walking access to miles of Open Space Trails & Parks. (https://hrcaonline.org/). Quick access to DTC, Highways and Lone Tree shops/restaurants.












