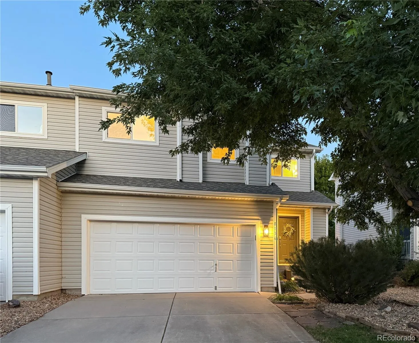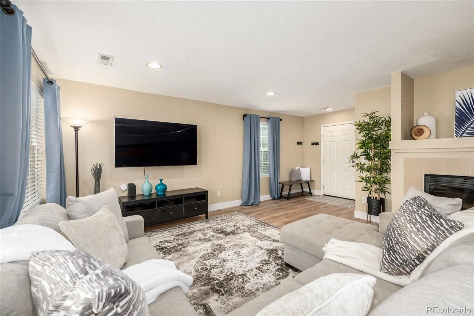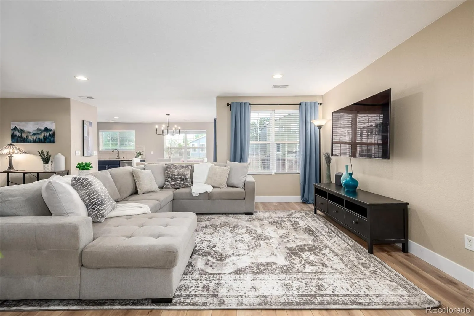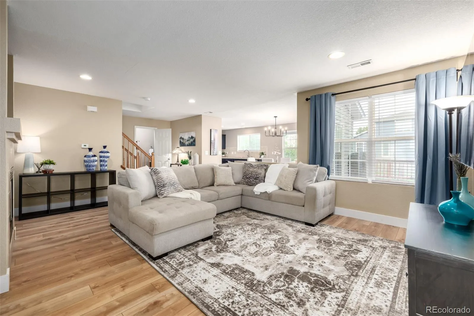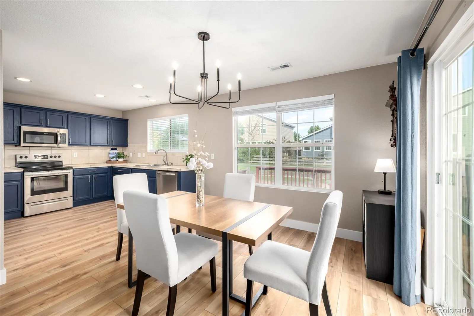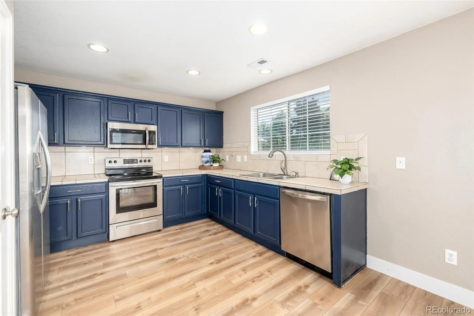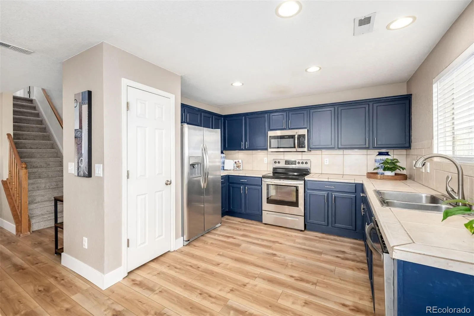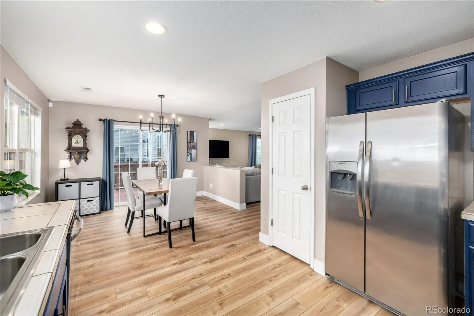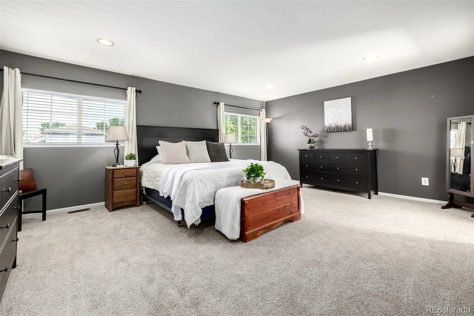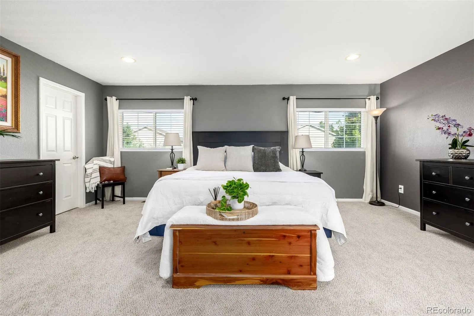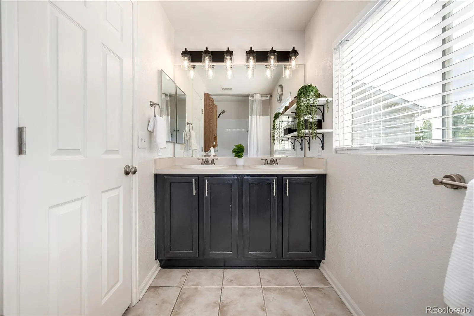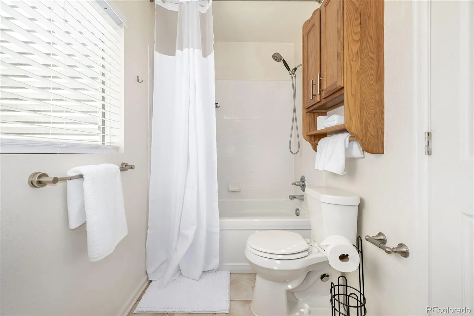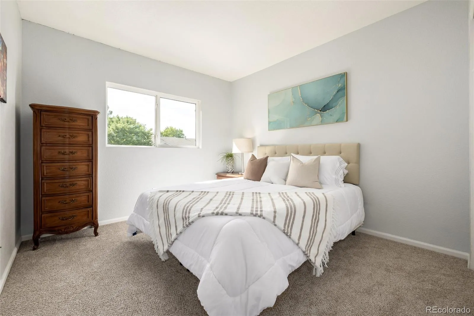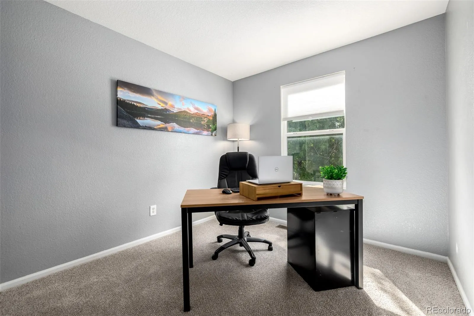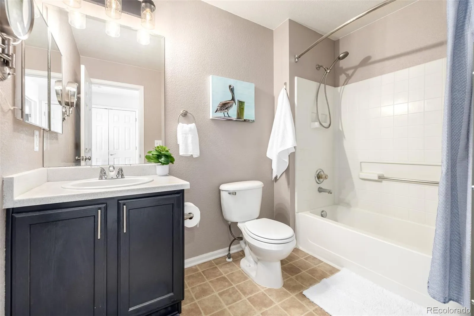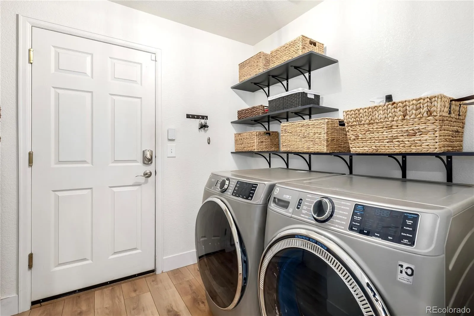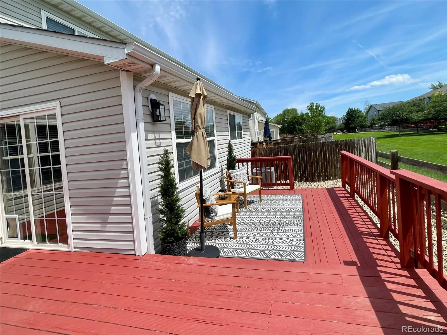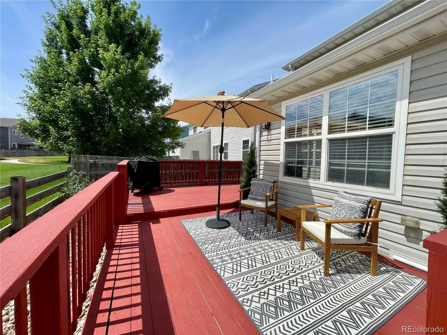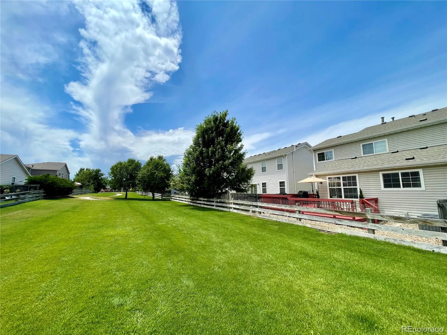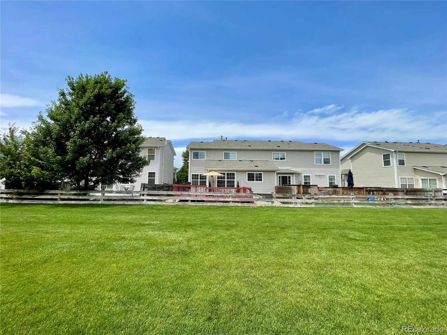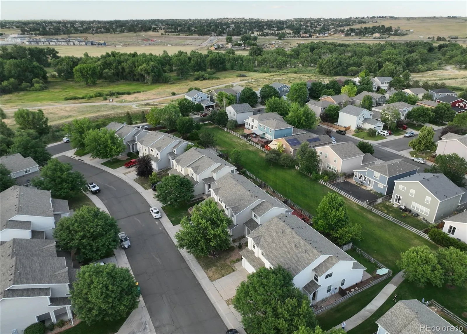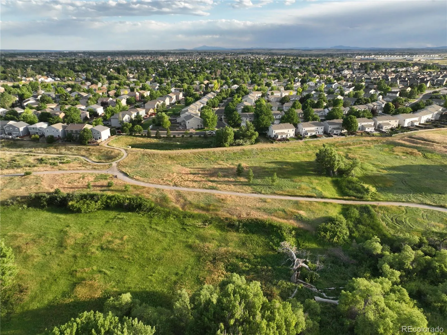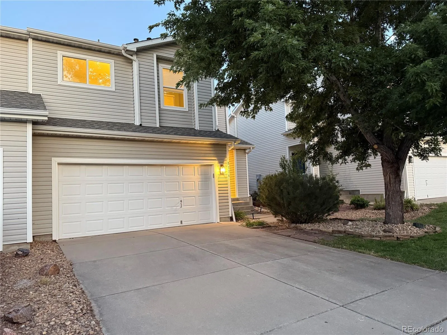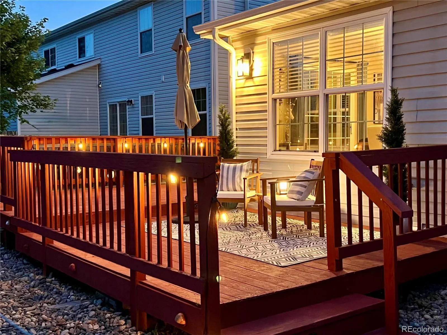Metro Denver Luxury Homes For Sale
Location, location! This open-concept townhome has one of the largest floor plans in the desirable Southcreek neighborhood and is meticulously clean, thoughtfully updated and move-in ready! Discover a serene open floor plan with tons of natural light, modern fixtures, recessed lighting, cordless blinds, new high-end LVP flooring and a cozy fireplace for relaxing evenings with loved ones. The beautiful kitchen comes with ample wood cabinetry with undermount lighting, plenty of counter space, stainless steel appliances and a pantry. This dining room is perfect for large gatherings with your family and friends, game nights or if you’re hosting holiday dinners! You’ll also find a convenient half-bathroom and a spacious laundry room complete with built-in shelves and space for extra storage. Upstairs you’ll enjoy new plush carpeting throughout the bedrooms for added comfort. This massive primary bedroom showcases a large walk-in closet and an en-suite with a double sink vanity. Down the hall are two-well sized bedrooms and a full hall bathroom. Unwind at the end of a long day in the fenced-in backyard with fresh low maintenance landscaping and a large deck perfect for entertaining or quiet evenings that overlooks the greenbelt. You’ll love the major updates done to this home, including a high-efficiency water heater, new roof/gutters and siding and a whole house water softener filtration system. The Cherry Creek trail is only a block away and offers an excellent open space for walking, biking, exercise, and more! ***1/0 Permanent Buydown Provided with use of Preferred Lender!

