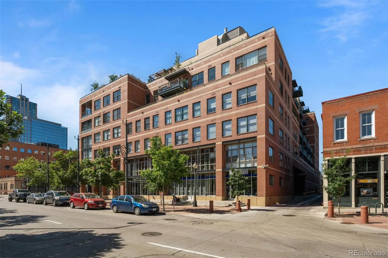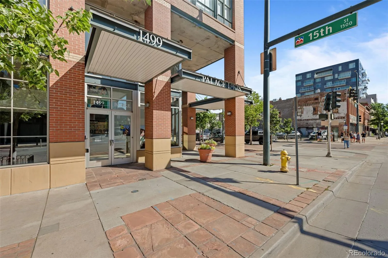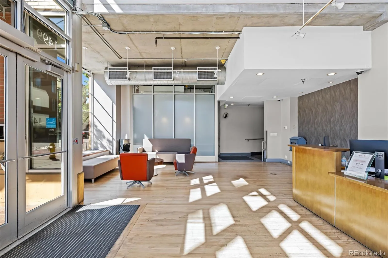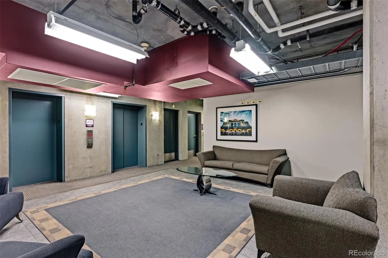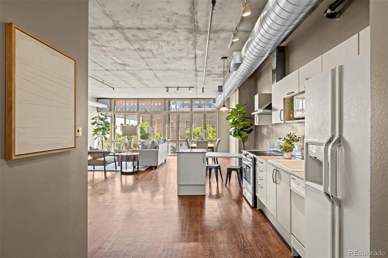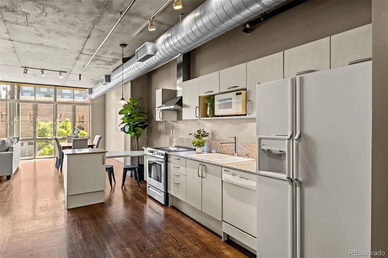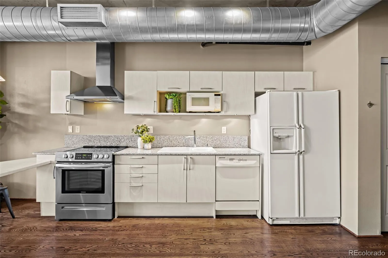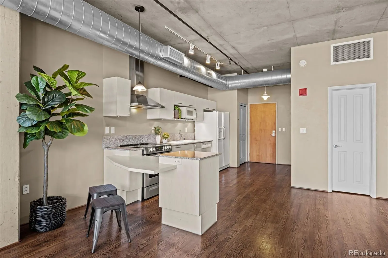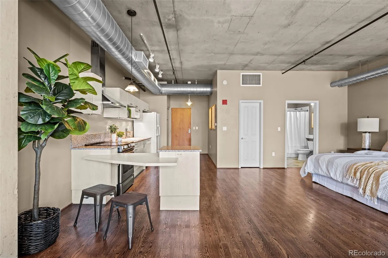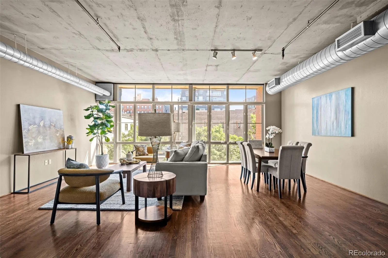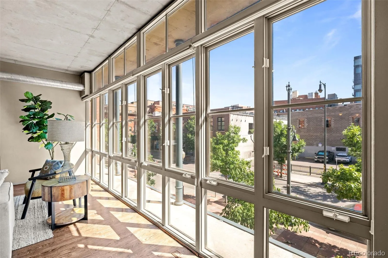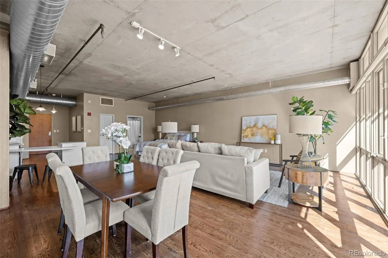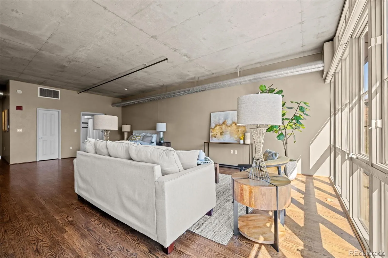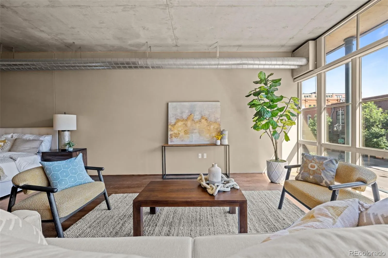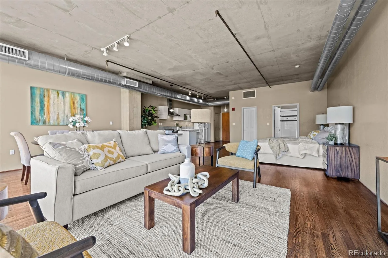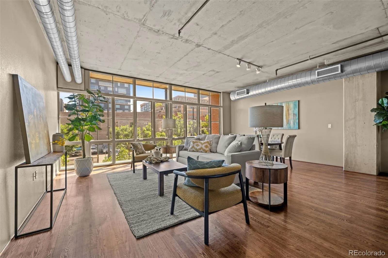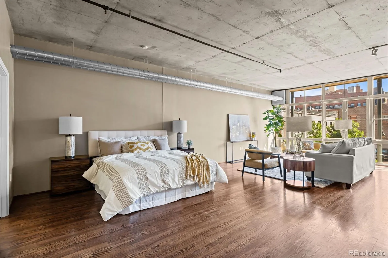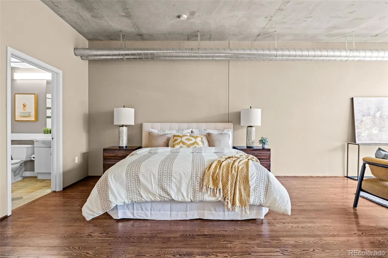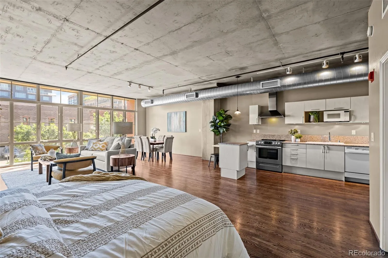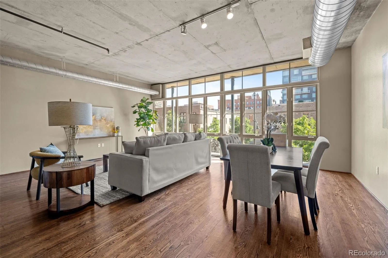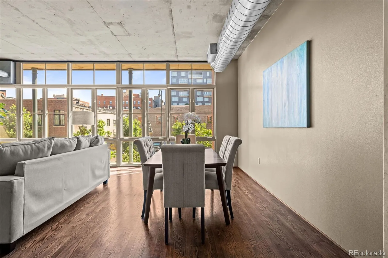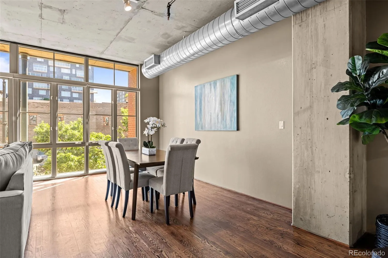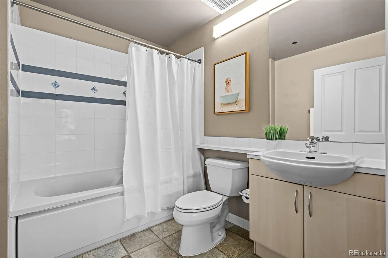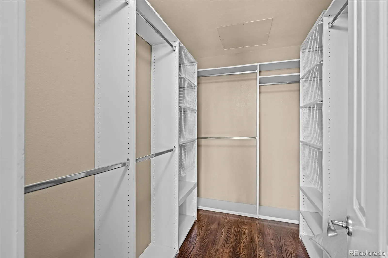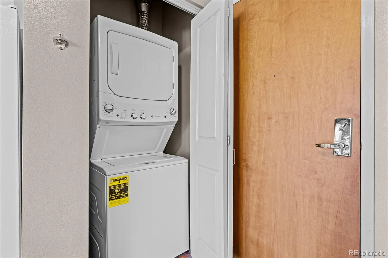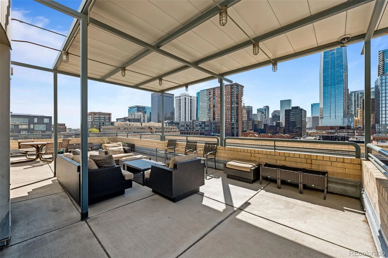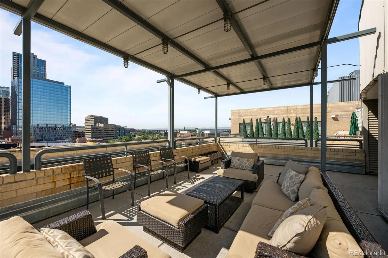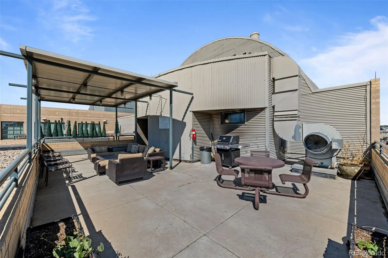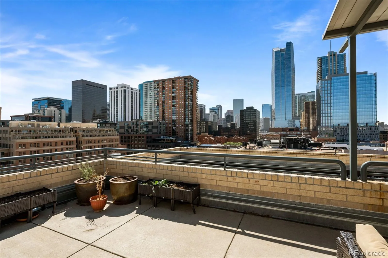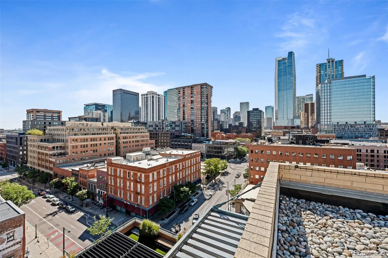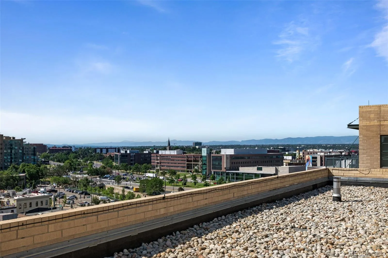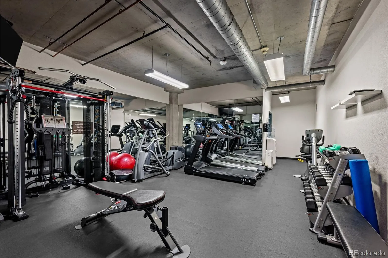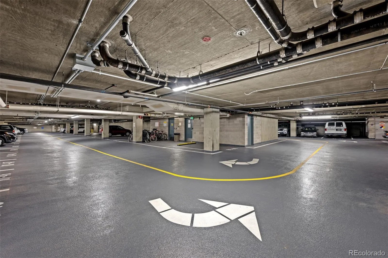Metro Denver Luxury Homes For Sale
As the eastern sun starts to rise, you begin to stir, along with the vibrancy of LoDo. Feeling strong and energized after a workout in the on-site fitness center, you are greeted by Ken, the front desk manager, on your way to one of several favorite coffee shops within
blocks. On the way home, with a warm latte in hand, you decide to take the long way back, leisurely strolling along the South Platte River as it meanders by. Upon return, and a nice hot shower in the amply sized bathroom, you decide to go into the office today instead of work from home. On a cool summer morning in the heart Denver, the walk to work merely a few streets away is surely to be one of many highlights of your day. Post-work, the walkability and accessibility to nearby restaurants and amenities, enjoying the perfect summer evening…not too hot, not too cold, a slight breeze brushing past you. The vibrancy of the neighborhood comes alive in waves throughout the day and you’re greeted by the proprietor of your chosen local dinner spot along with a few nods and “hellos” from neighbors who frequent the same places…an obvious draw of the vicinage. Post-dinner, a hot tea or cocktail on the rooftop patio to take in the sunset followed by a soak in the oversized bath tub is an idyllic way to close out the day. As you lay your head to drift off to sleep, one can’t help but consider all the possibilities the weekend has in store in the high country or countless other amazing adventures at one’s fingertips along the Front Range.


