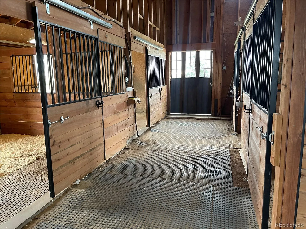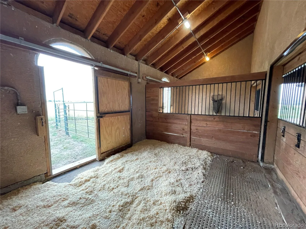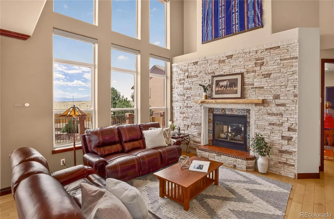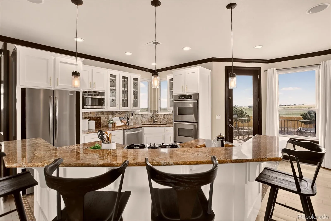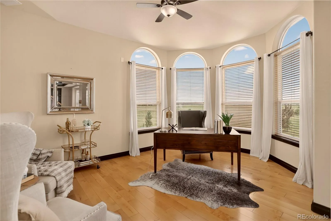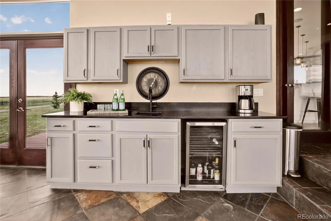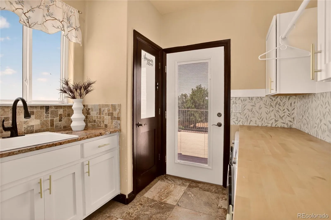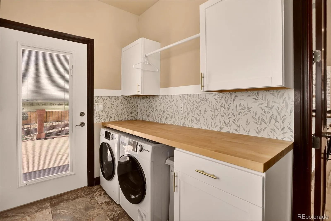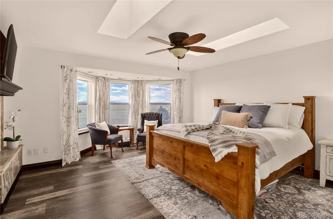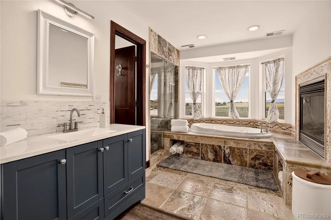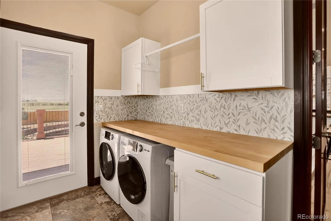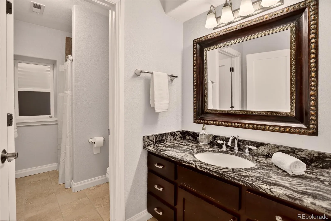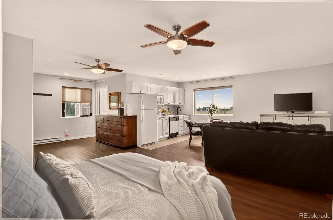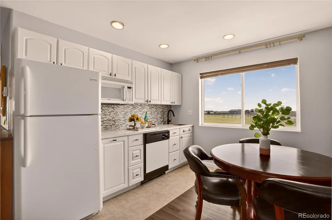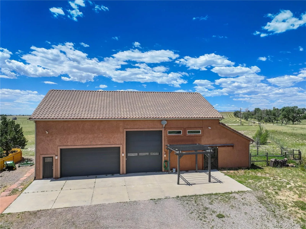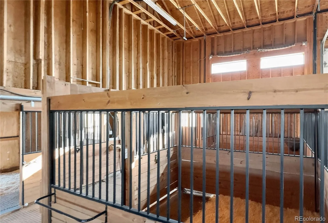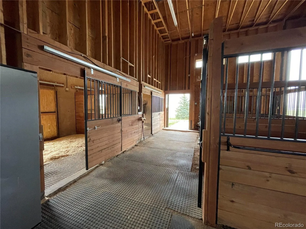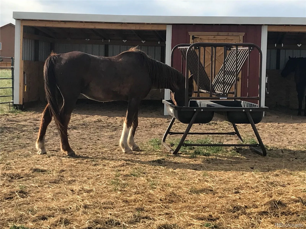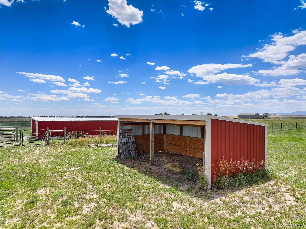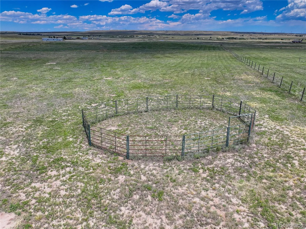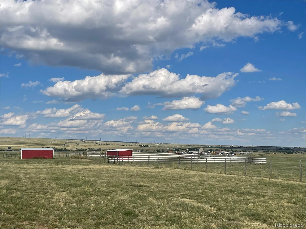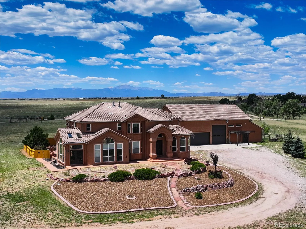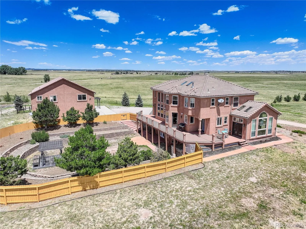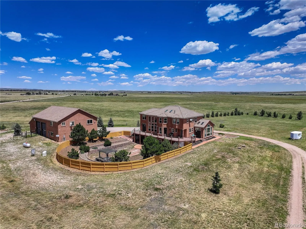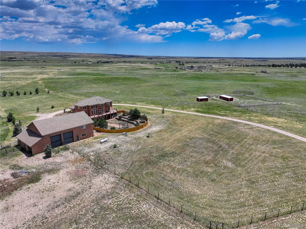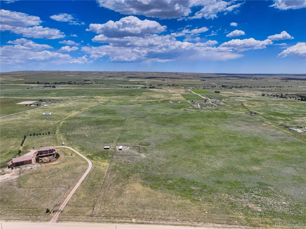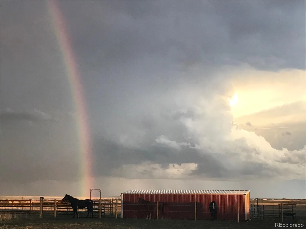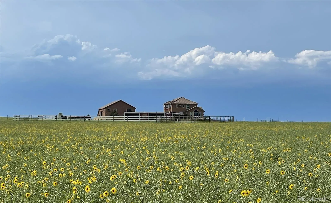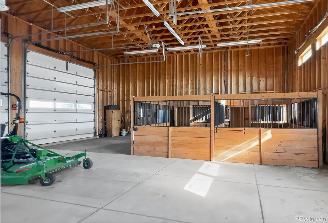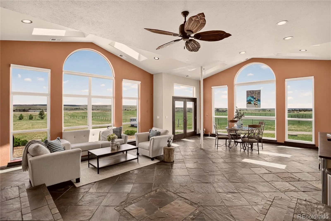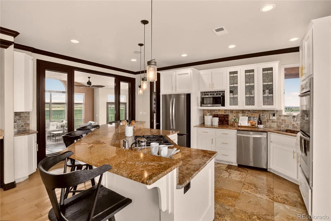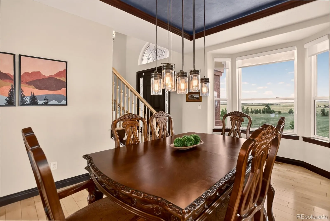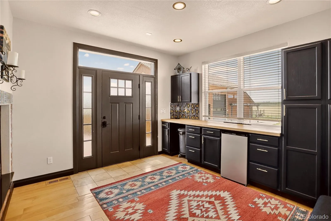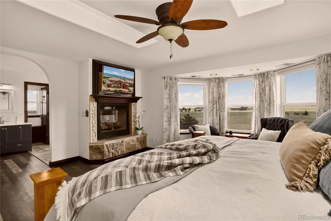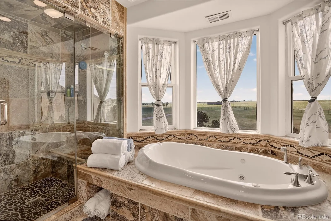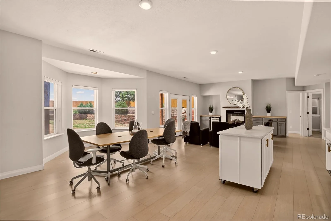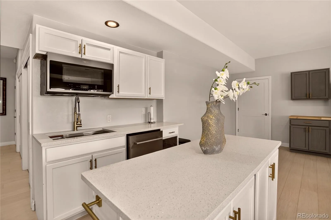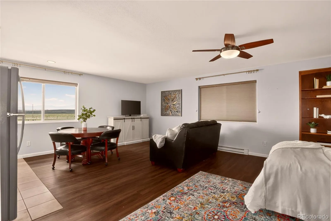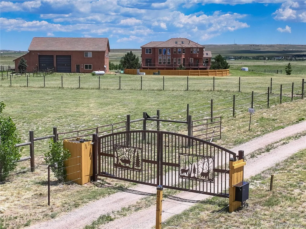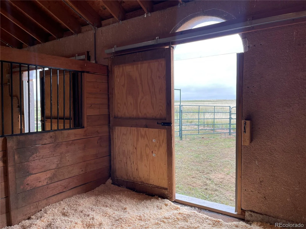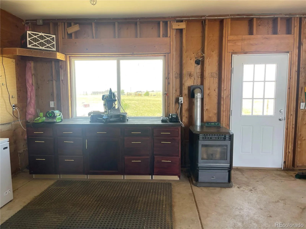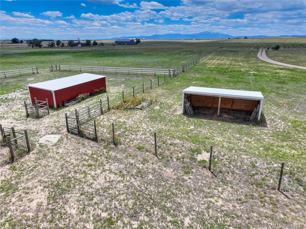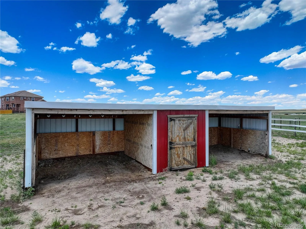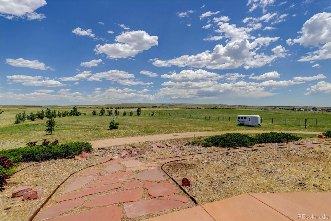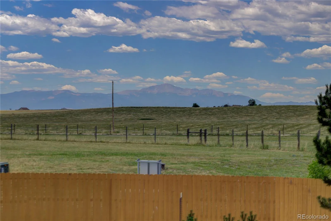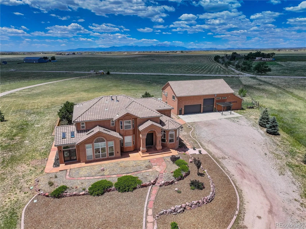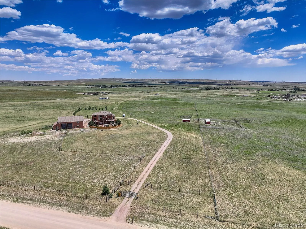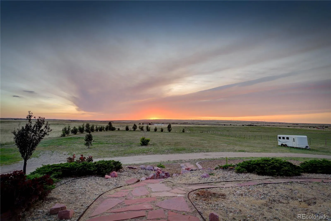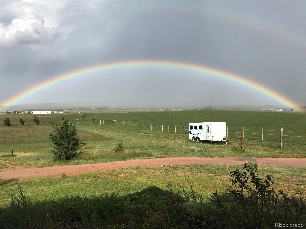Metro Denver Luxury Homes For Sale
Experience the best of Colorado ranch living just 15 minutes from Colorado Springs. This exceptional equestrian estate combines serene country privacy with upscale amenities, making it a rare find for discerning horse owners. The custom Southwest-style stucco home showcases breathtaking Pikes Peak views from every west-facing window, a dramatic two-story great room, and a wraparound composite deck perfect for sunsets. The primary suite offers a fireplace, jetted tub, steam shower, and a peaceful sitting area with sweeping views. Designed for comfortable living and entertaining, the home includes a formal dining room, a chef’s kitchen with gas range, stainless appliances, butler’s pantry, and a sunroom/2nd Family Room with slate tile floors, wet bar, and solar shade blinds overlooking your pastures. Three double-sided fireplaces warm the main living areas, basement family room, and the primary suite. A walkout basement features two additional bedrooms, ample storage, a large family room, and access to a fenced backyard oasis with pergola and sprinklers. Equestrian features include a 4-stall barn with run-outs, heated bathroom, tack/feed room, hot water, & all-season faucet. The garage features oversized doors for trailers and farm vehicles and includes a workshop heated by a pellet stove. The studio apartment above offers Pikes Peak views, full bath, kitchenette, and HVAC. The entire property is fenced and cross-fenced, with two round pens, a large paddock, loafing shed with electric and water, and 35 unrestricted grazing acres—rare for the region. Zoned A-35 with no HOA, a private electric gate, whole-house generator, tile roof, and year-round access via county-maintained road complete this extraordinary offering.


