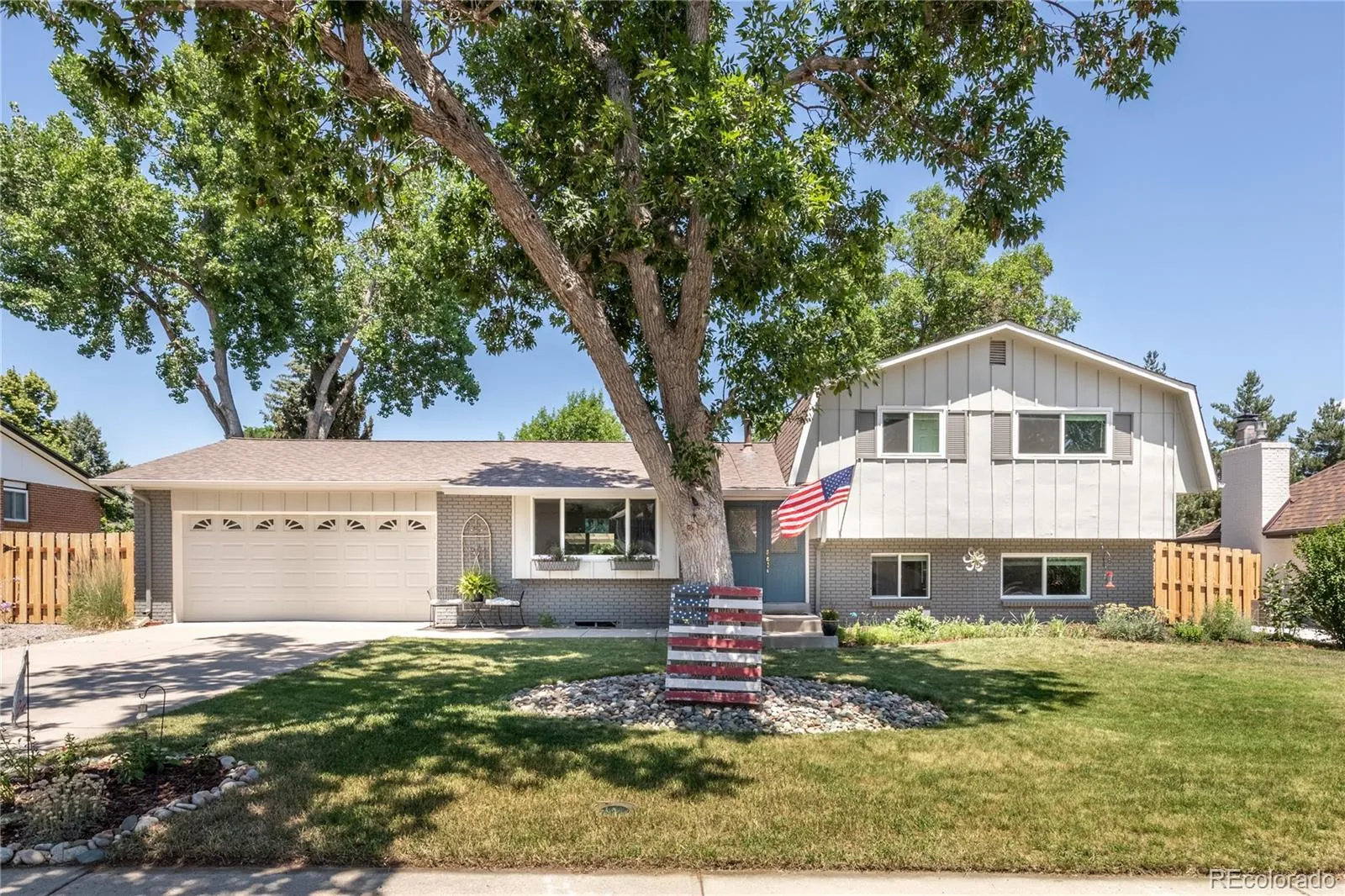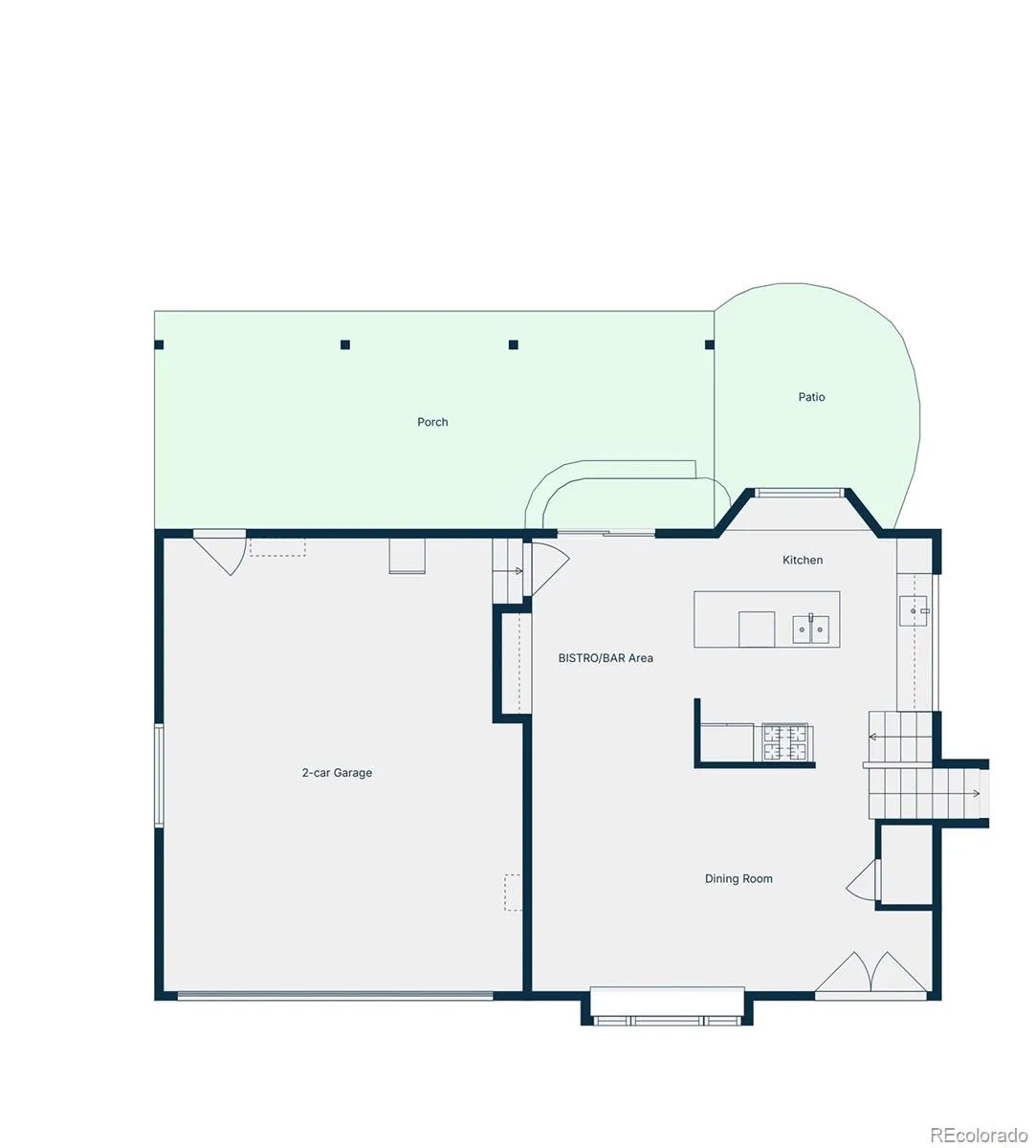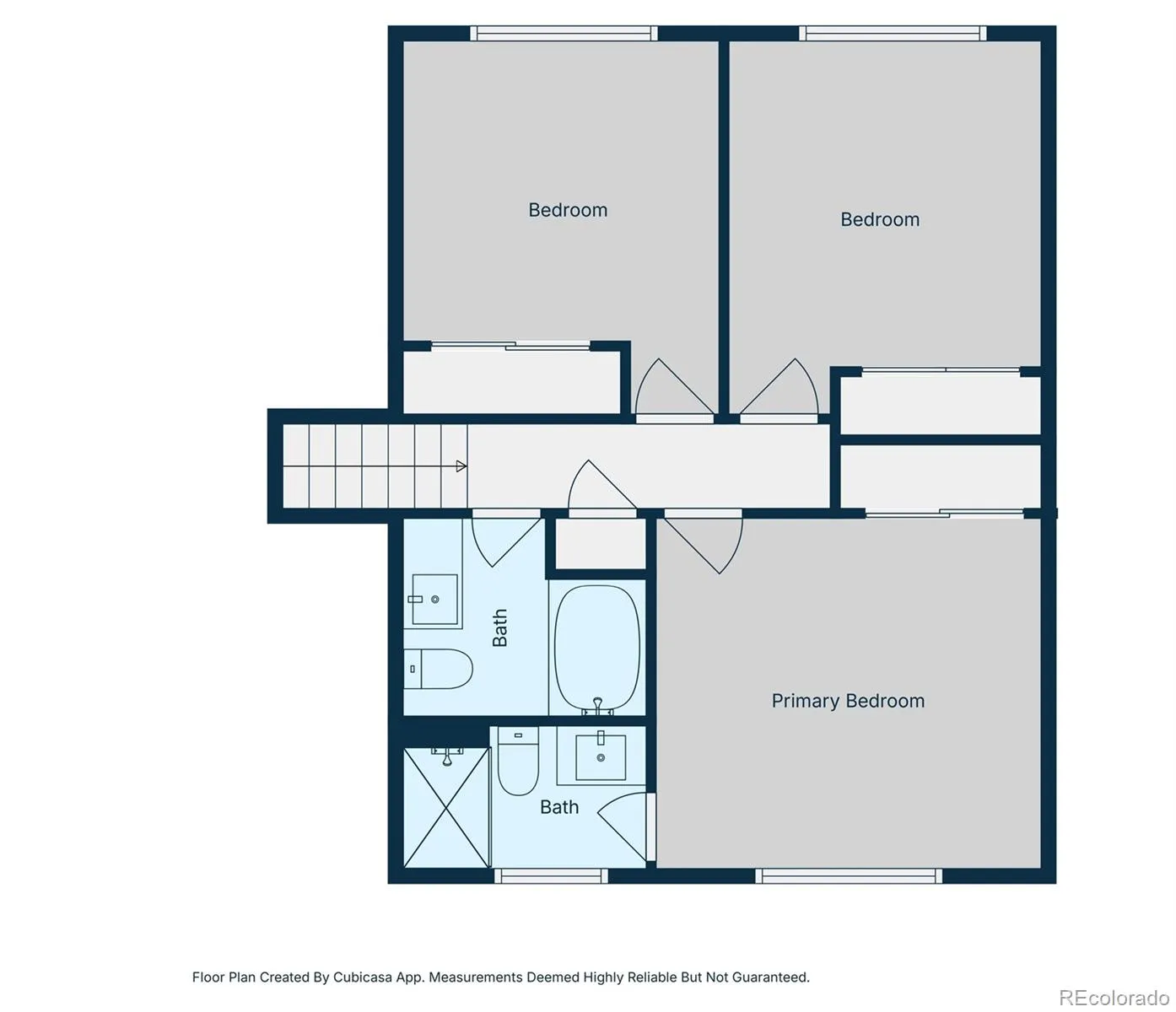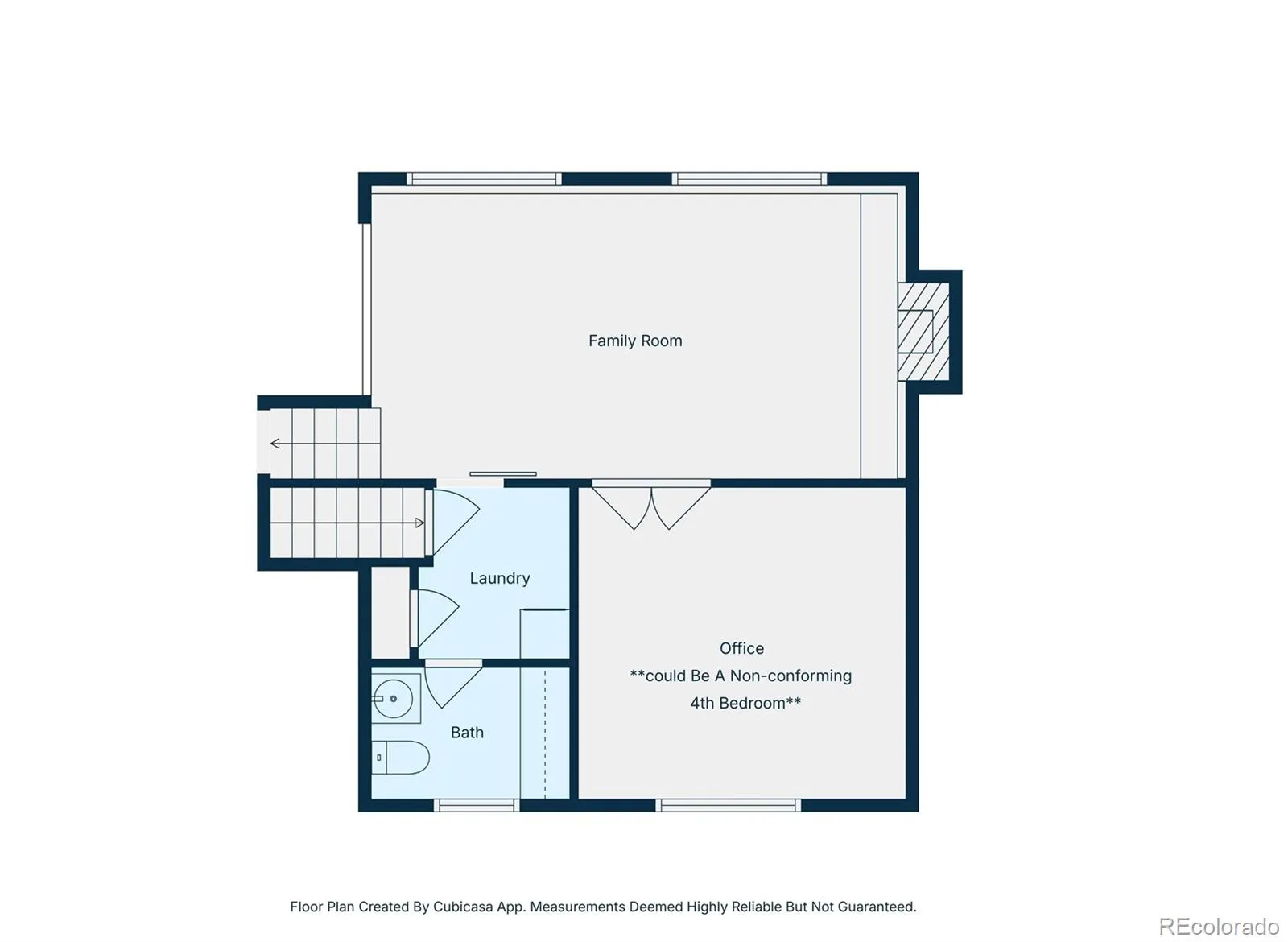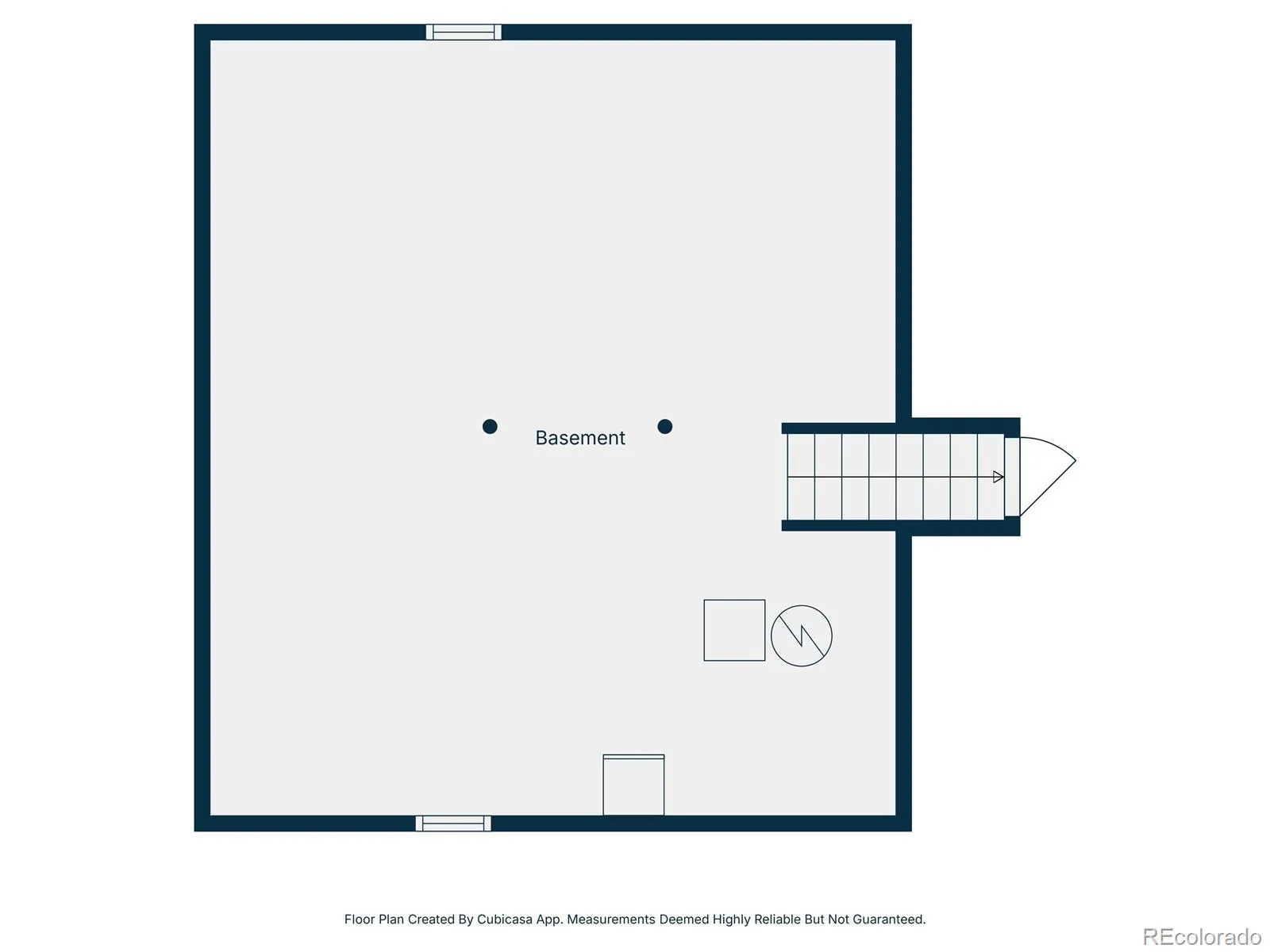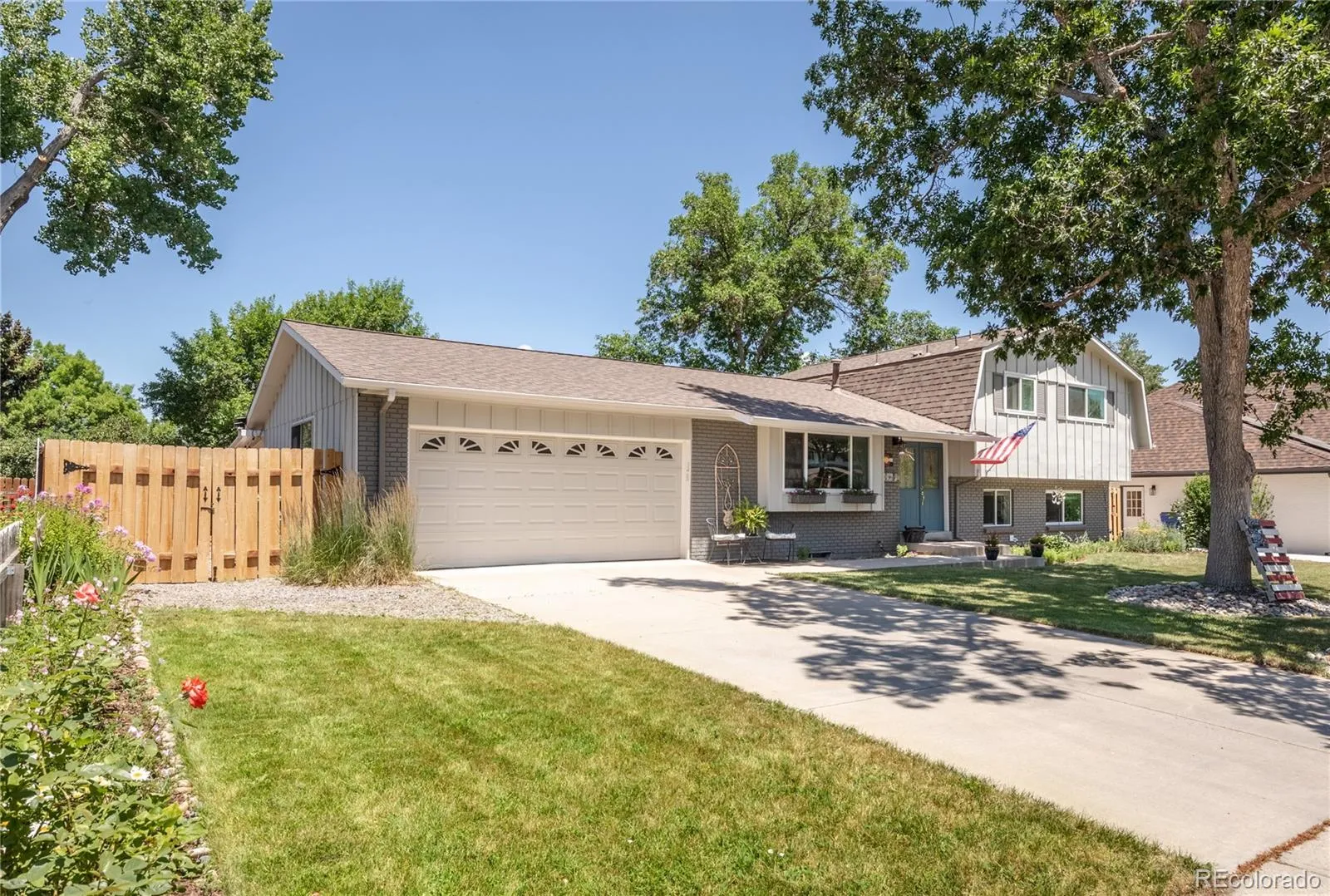Metro Denver Luxury Homes For Sale
This beautifully updated home offers flexible living spaces and thoughtful upgrades throughout – perfect for entertaining or relaxing. The heart of the home is the kitchen, featuring a large center island w/ double sink, gas range, double oven, built-in microwave, Acacia wood counters with a stainless prep sink, and a brand new stainless refrigerator. It flows into a cozy bistro-style sitting area with built-in glass shelving—ideal for a wine bar or coffee nook. The formal dining room provides the perfect setting for larger gatherings. Upstairs there are three bedrooms and a newly renovated full bathroom with gorgeous tile floors and quartz countertops. The primary suite is a private retreat, offering a beautifully updated ¾ bathroom with a large walk-in shower, marble tile, and a striking tile accent wall that adds a touch of luxury. The lower level expands your living space with a family room anchored by a modern electric fireplace, and a flexible office with tile flooring and glass-paned French doors that could be used as a non-conforming 4th bedroom. A laundry room and half bathroom with stylish wood-grain tile flooring complete the space. The unfinished basement allows for plenty of storage space. Step outside to your backyard oasis. A large, covered patio with a ceiling fan offers a cool place to relax, while the extended patio with a brick fire pit is ideal for evenings under the stars. Enjoy the mature landscaping, an abundance of colorful perennial plants, and soothing water feature. Other notable upgrades include: new hardware and doors, recessed can lights and pendant lighting, sewer line and roof shingles have transferable warranties. From stylish finishes to flexible spaces and outdoor amenities, this home has undeniably good energy.




































