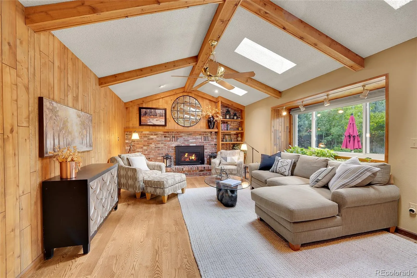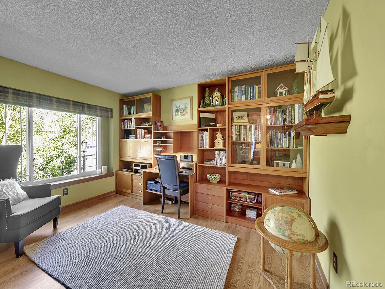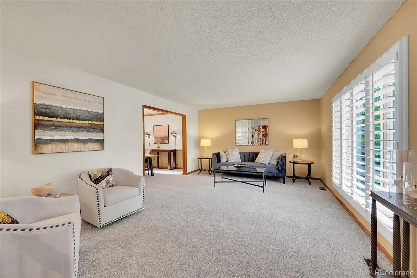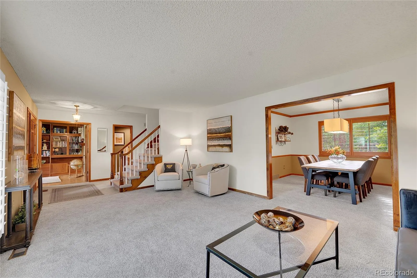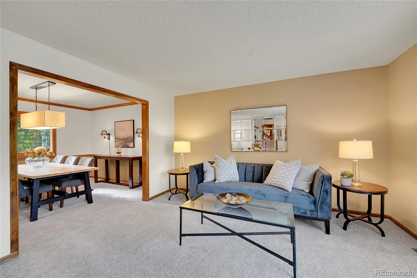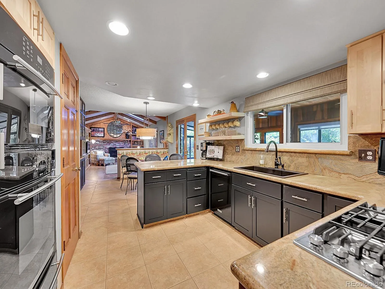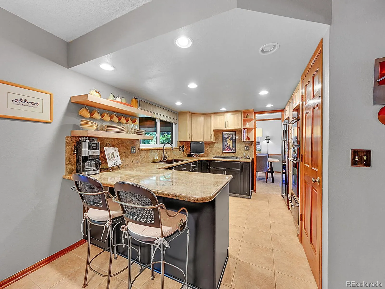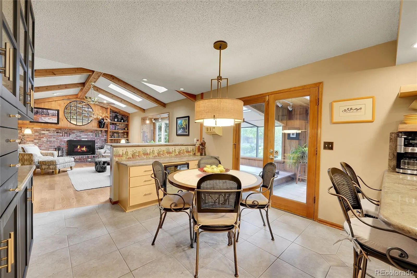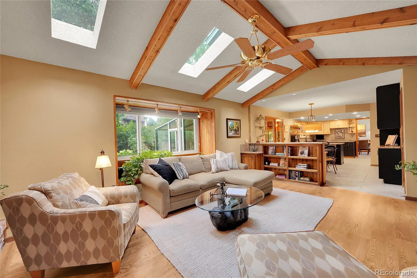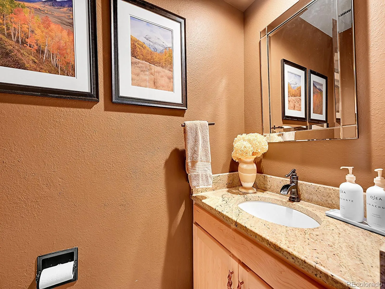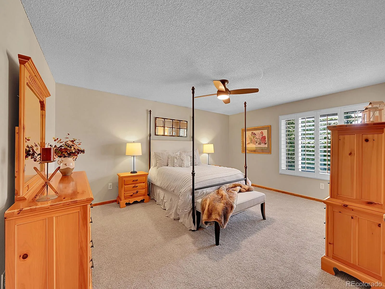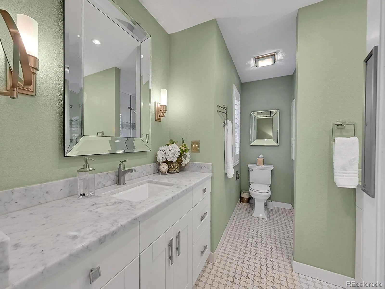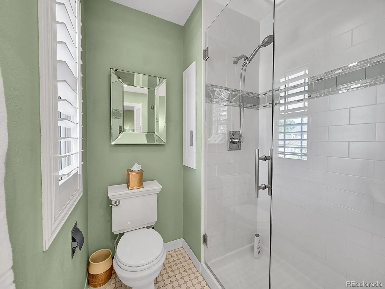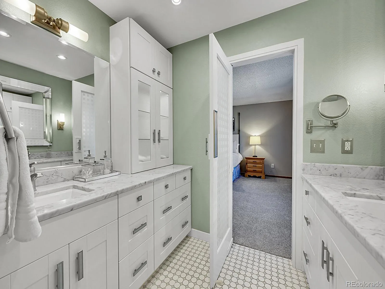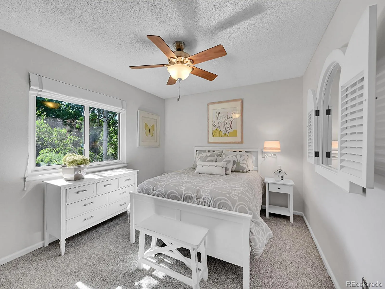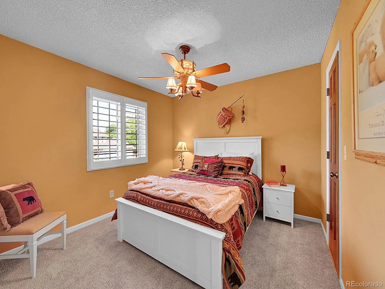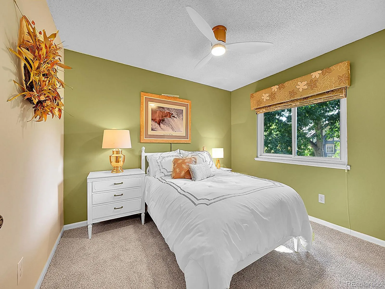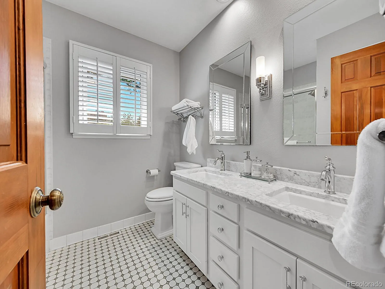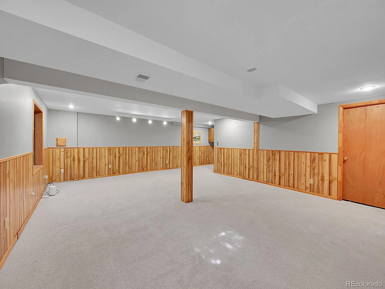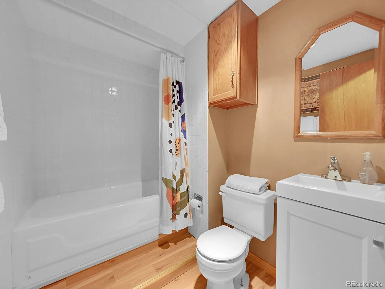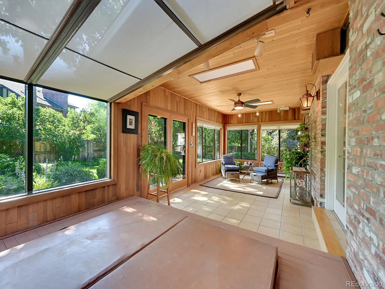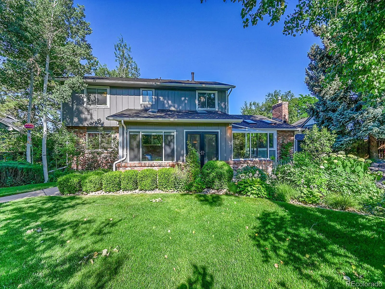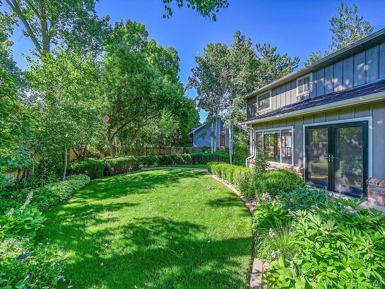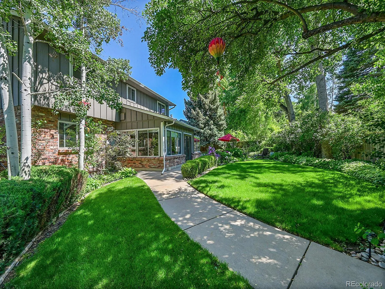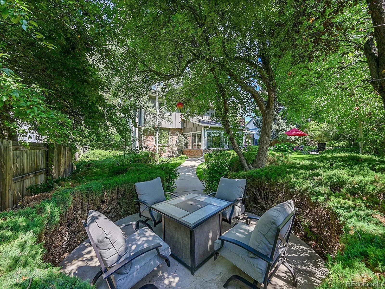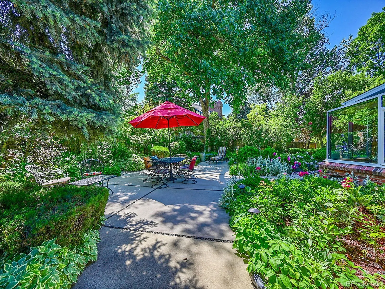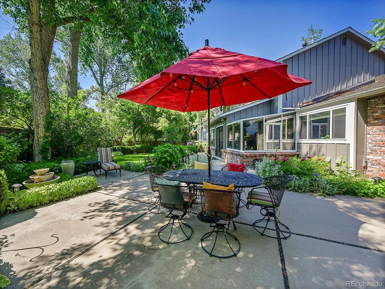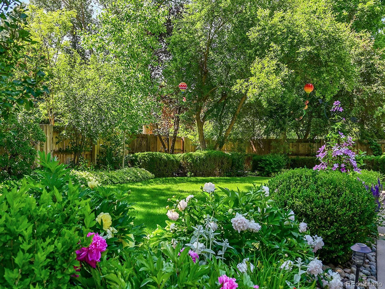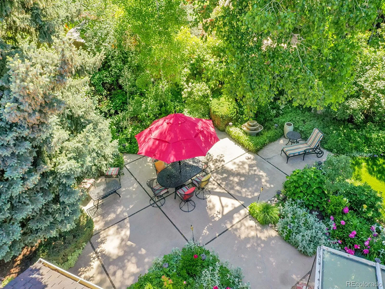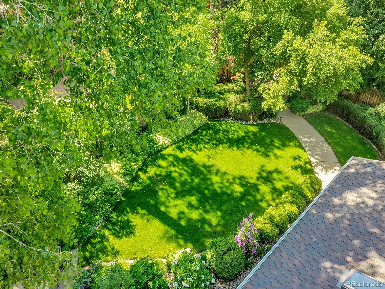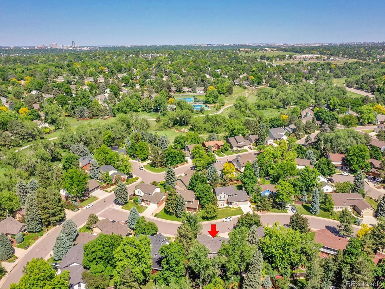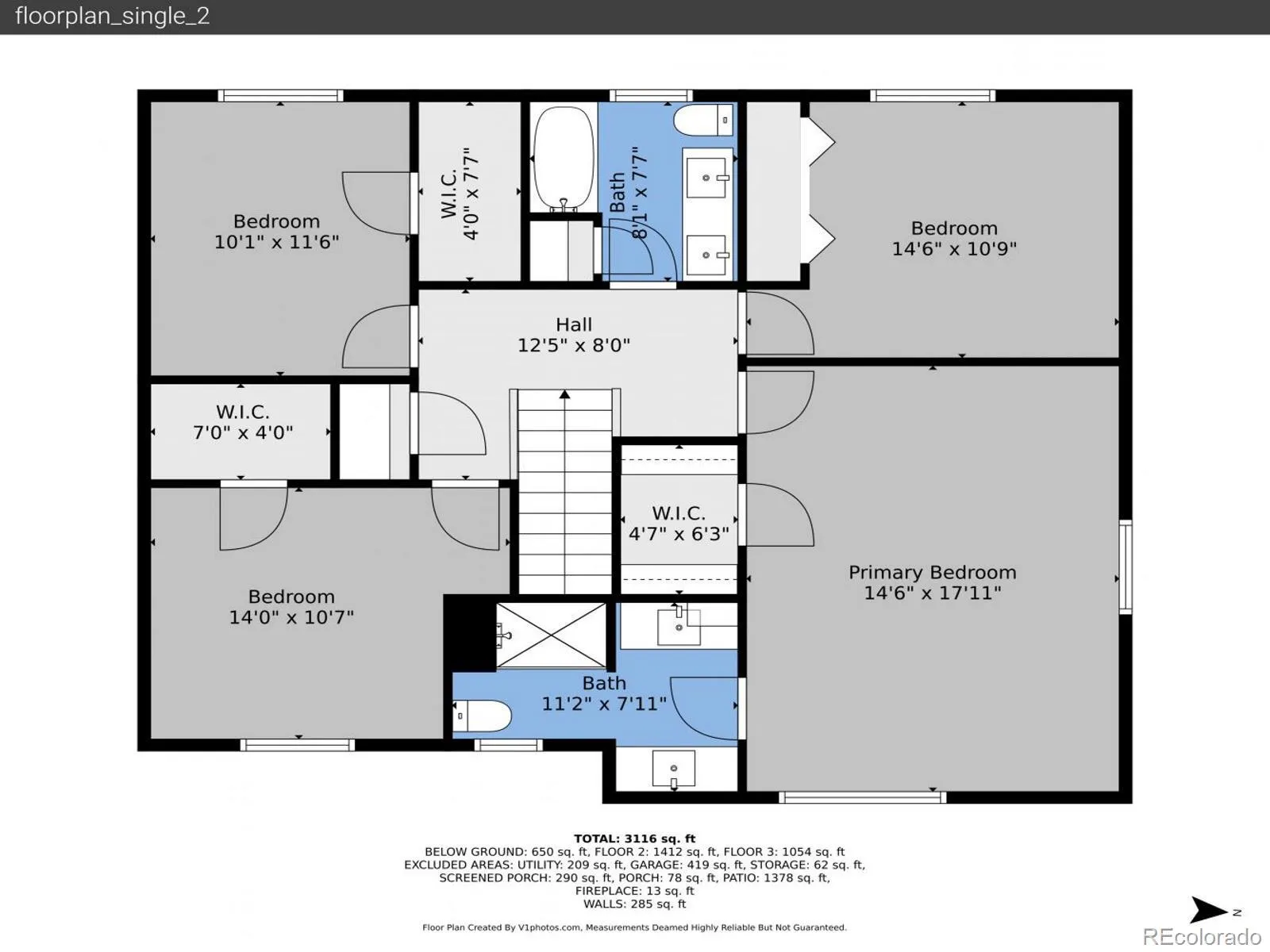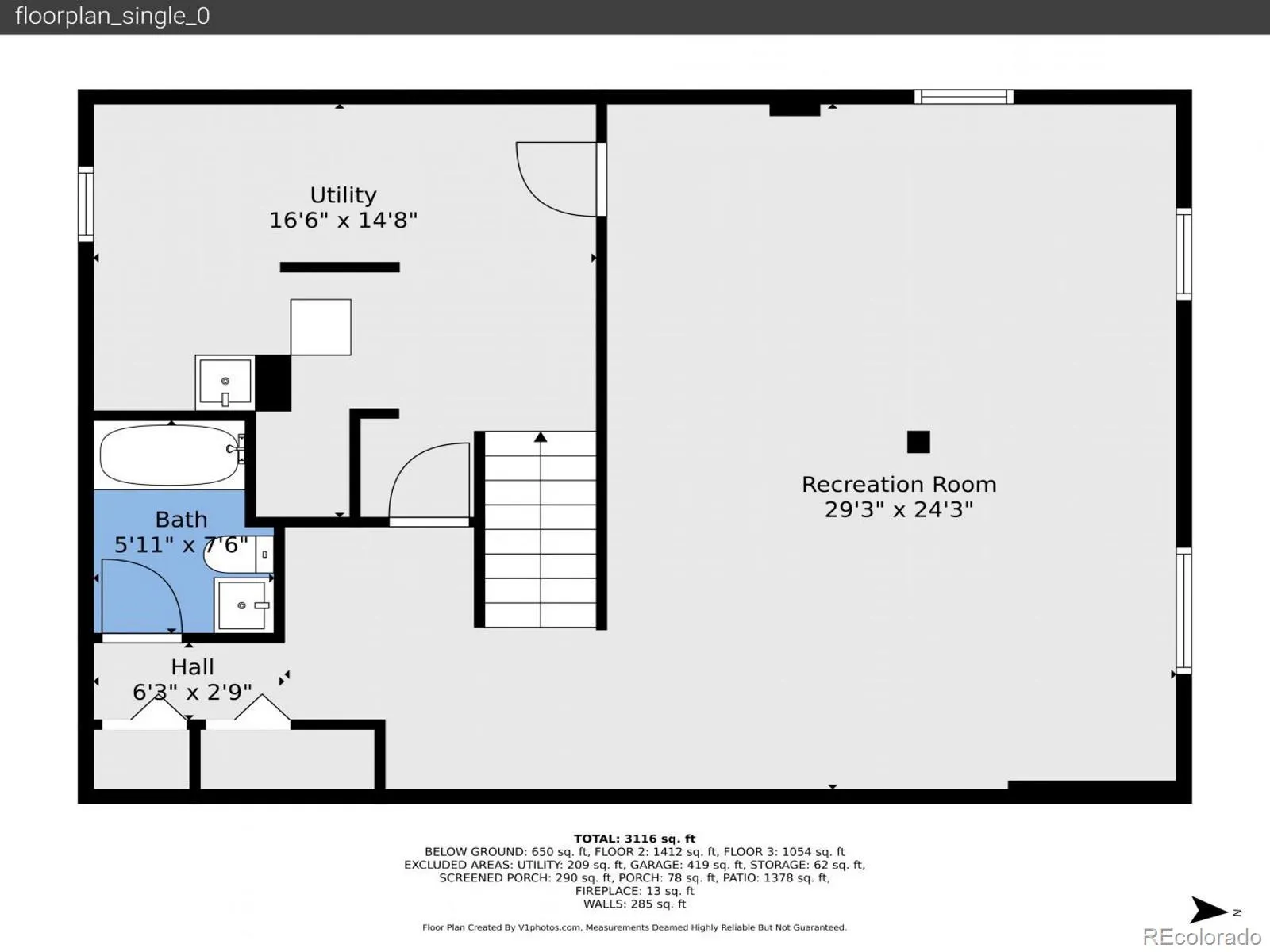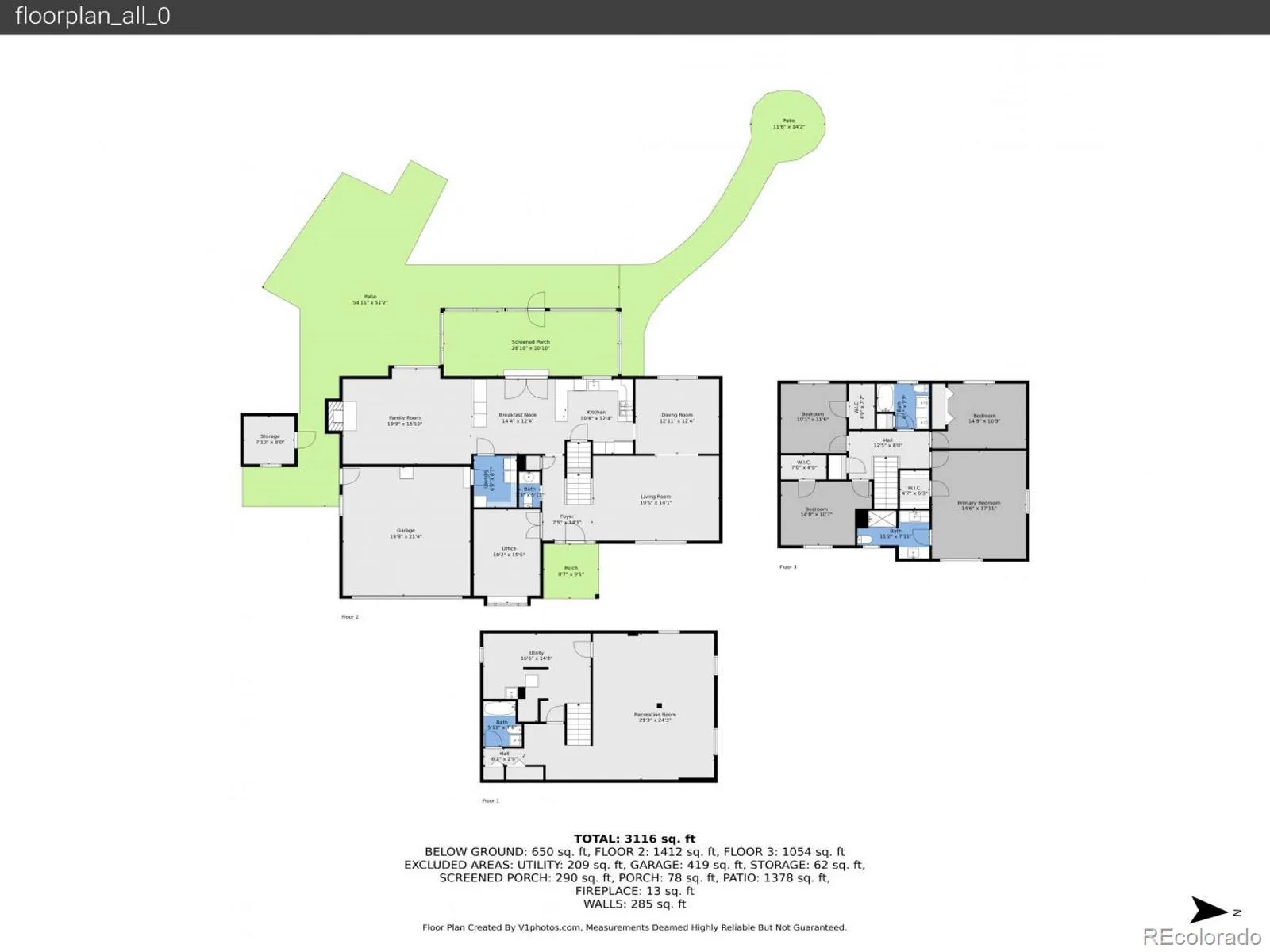Metro Denver Luxury Homes For Sale
*OPEN HOUSE! Sat 8/30 1-3*Timeless charm and tasteful updates abound in this impeccably maintained home in the sought-after community of Tiffany! Nestled on a lush lot on a quiet tree-lined street, this classic two-story welcomes you with manicured landscaping, a pristine exterior and inviting curb appeal. Inside, warm wood trim, bright natural light and touches of oak hardwoods create a welcoming ambiance throughout the main level. The living room provides a welcoming setting for gatherings, flowing effortlessly into the formal dining room. Ideal for the home chef, the updated kitchen features granite countertops, double ovens, and a gas range. A charming breakfast nook offers a serving counter with wine fridge and access to an incredible sunroom with a built-in hot tub, seating area, and wraparound views of the lush backyard. In the family room, vaulted beamed ceilings pair with skylights, a cozy brick fireplace and custom built-ins to create a warm space for connection. Convenient main-level laundry and half-bath! Upstairs, the primary suite is a spacious haven with room for a reading nook or desk, dual closets, and a stunningly renovated en suite bath with dual vanities, enviable tilework, and updated finishes. Three additional upstairs bedrooms share a full hall bath. The finished basement is built for fun and function, with a large rec room, full bathroom, and additional storage. Outside, discover a whimsical garden sanctuary that feels like a storybook escape. Mature trees and meandering flower beds wrap around a manicured lawn and expansive patio, creating a perfect setting for summer barbecues or morning coffee. A cozy firepit area invites you to relax and unwind, while winding paths and blooming botanicals evoke the charm of a secret garden retreat. Convenient two-car attached garage! Enjoy proximity to award-winning Littleton schools, Big Dry Creek Trail, Cherry Knolls Park, South Suburban Golf Course, and shopping and dining at The Streets at SouthGlenn.






