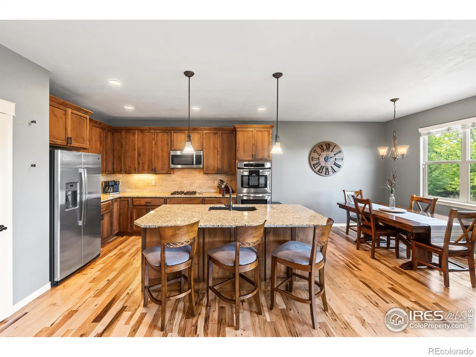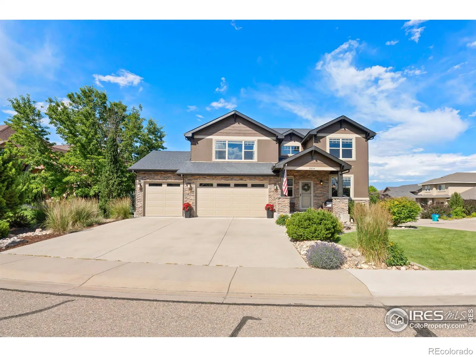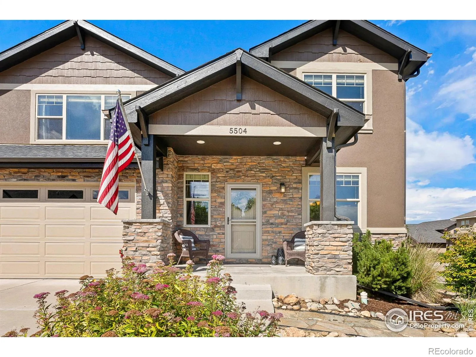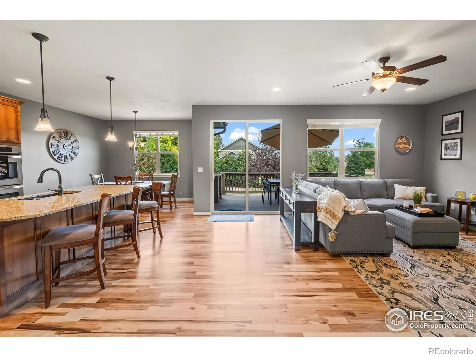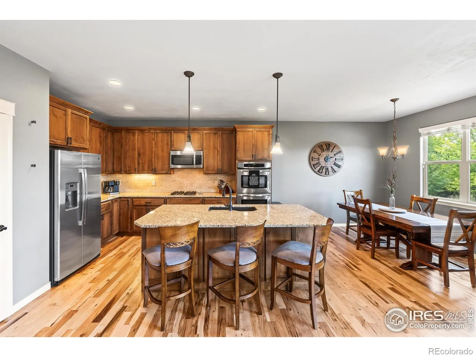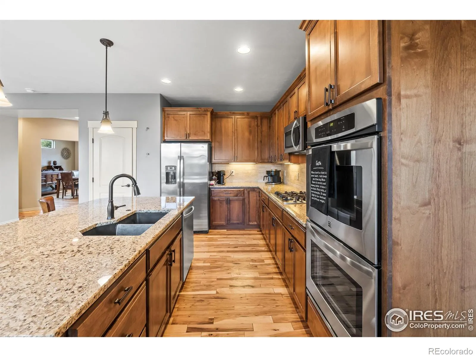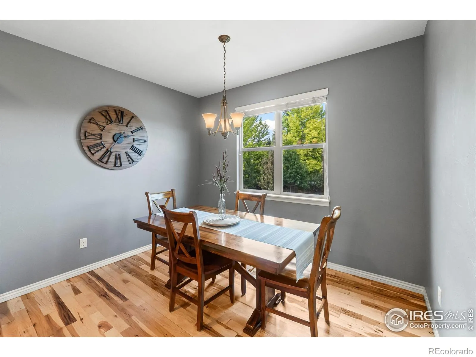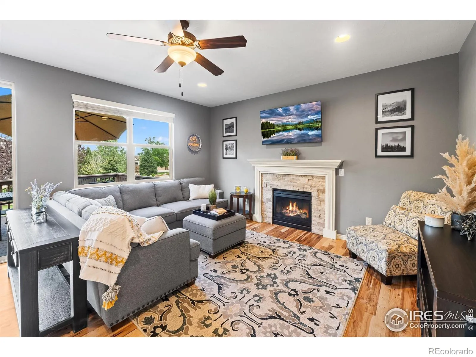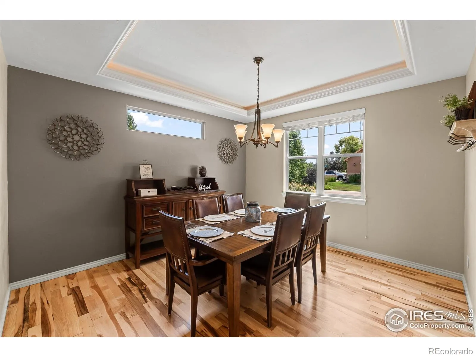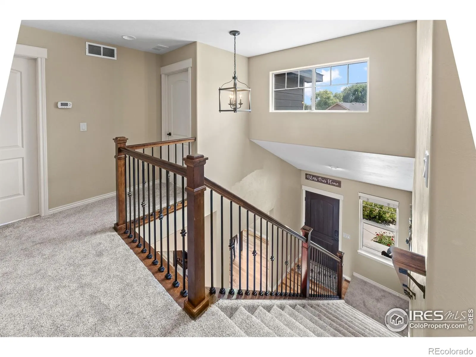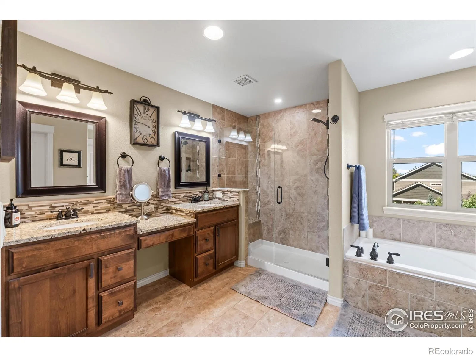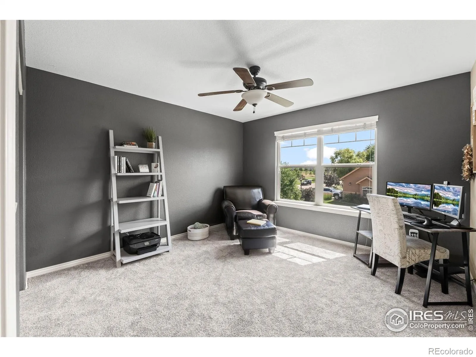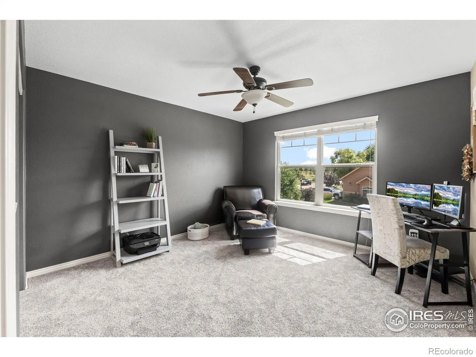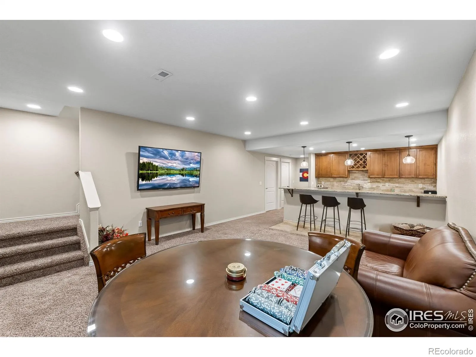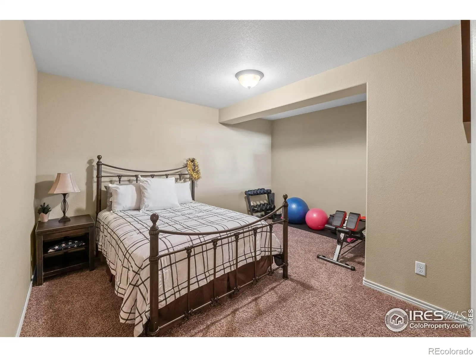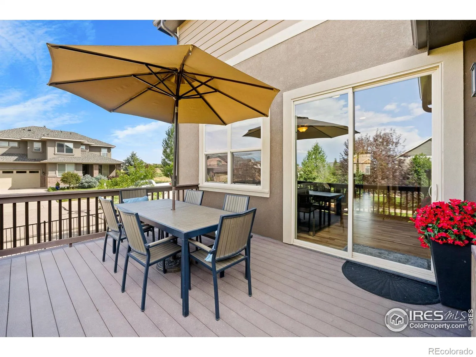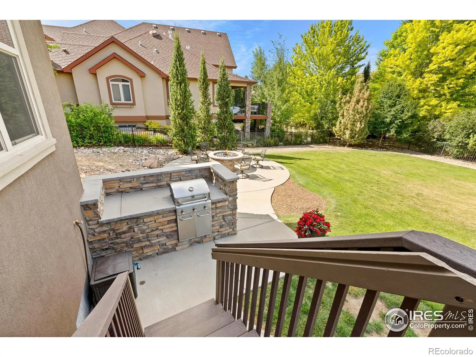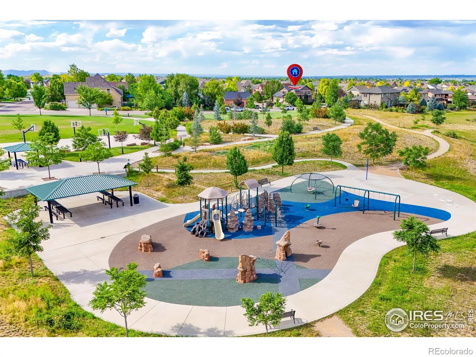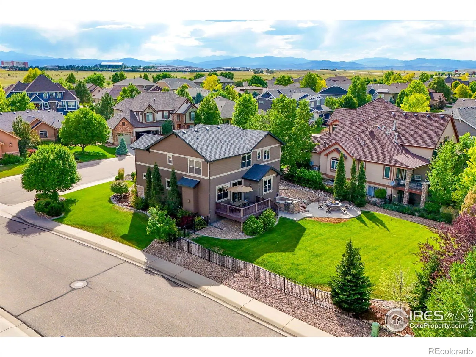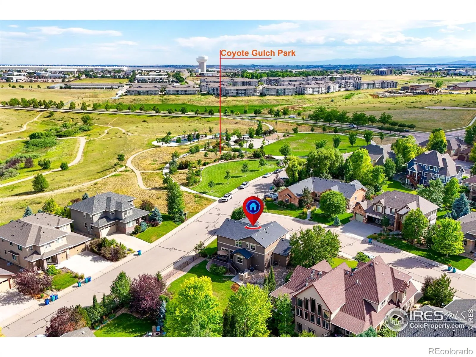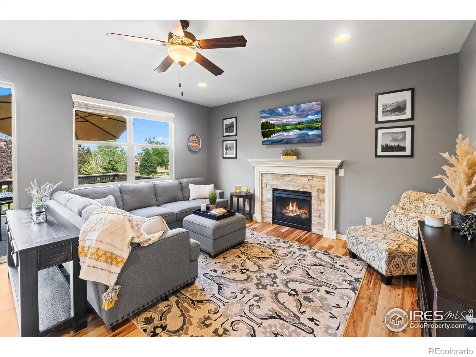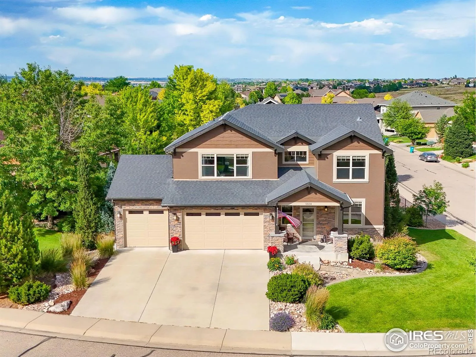Metro Denver Luxury Homes For Sale
Welcome to your dream home in the coveted Highland Ridge subdivision-and here’s the kicker: no metro district taxes! Sitting proudly on a spacious corner lot, this custom built 2-story stuns from the moment you step inside. Refinished hickory hardwood floors lead you through a sunlit formal dining room and into a open-concept living space. The chef’s kitchen is the heart of the home, featuring a gas cooktop, double ovens, rich Tharp Alder cabinetry, granite counters, and a walk-in pantry. Upstairs, four generously sized bedrooms await-including a jaw-dropping primary suite with space for a cozy sitting nook, dual walk-in closets, and a luxurious 5-piece bath with soaking tub and glamour vanity that feels straight out of a spa. Downstairs, the finished basement is an entertainer’s paradise: wet bar, spacious great room, guest suite with walk-in closet, and a full bath. Step outside to your private backyard escape – fenced yard, composite deck, built-in gas grill, natural gas fire pit, and plenty of space to host under the stars. But the real showstopper? A nearly 1,000 sq ft 4-car garage ready for your cars, toys, tools, or workshop. With fresh paint, dual-zone HVAC, and a tankless water heater, this home offers peace of mind. Just steps from community park, trails, and courts – and only minutes to The Ranch, Highland Meadows Golf Course, shopping, and dining. Luxury, location, and lifestyle all in one! Schedule your private showing today!

