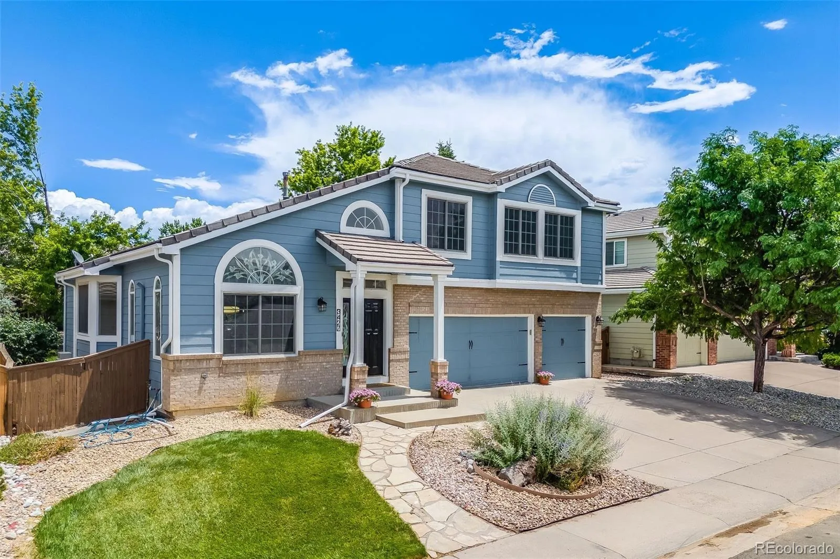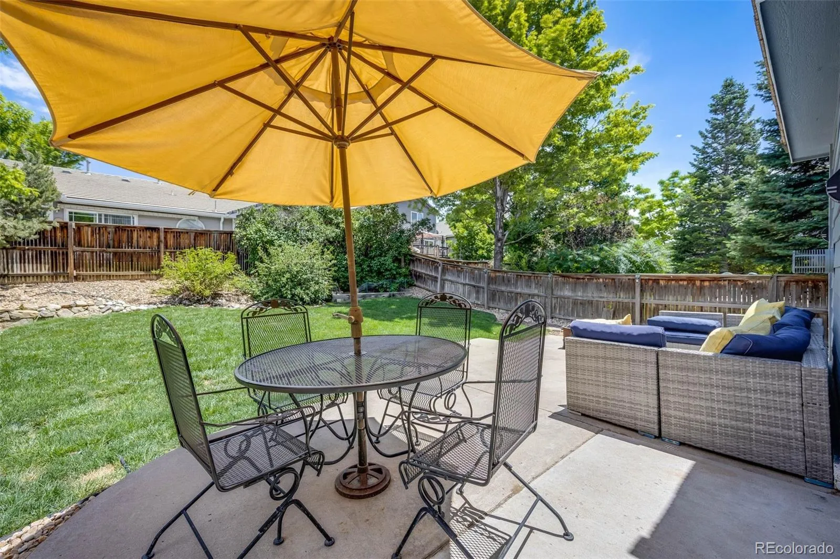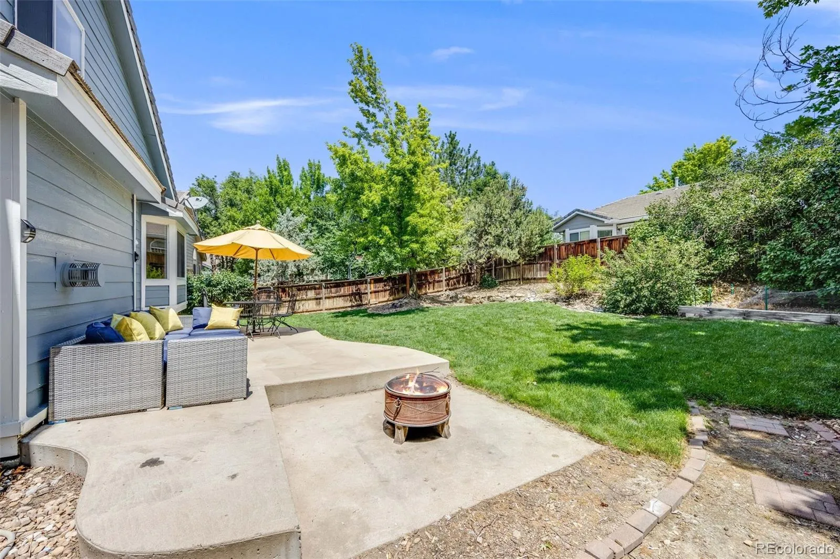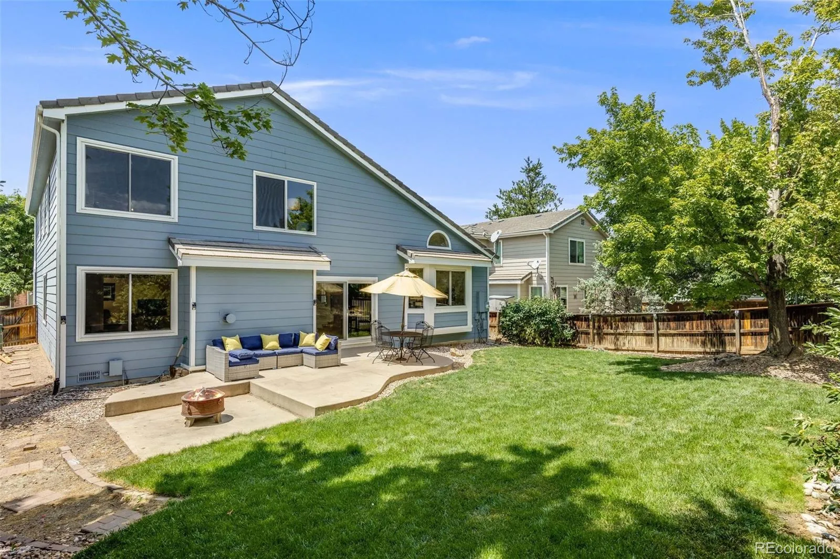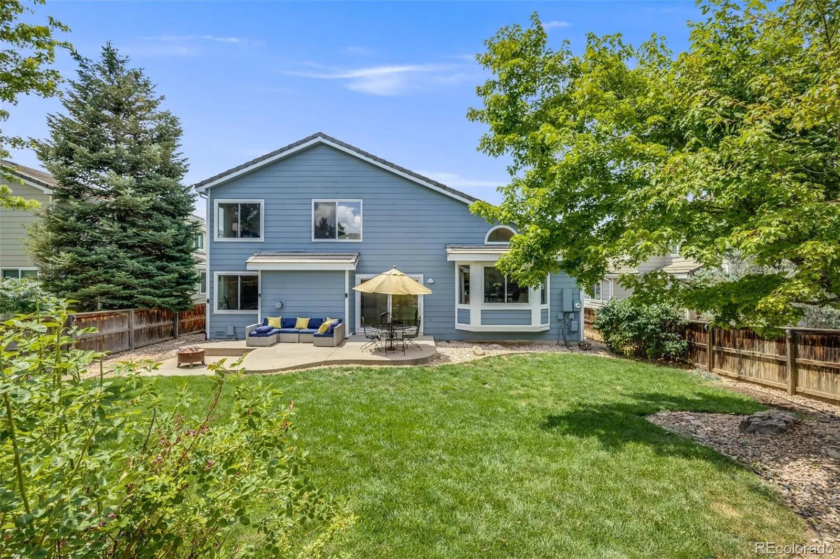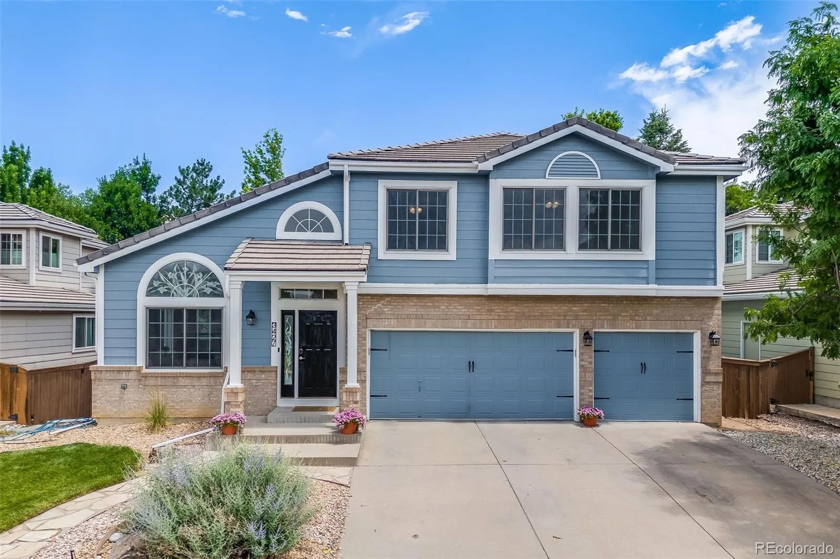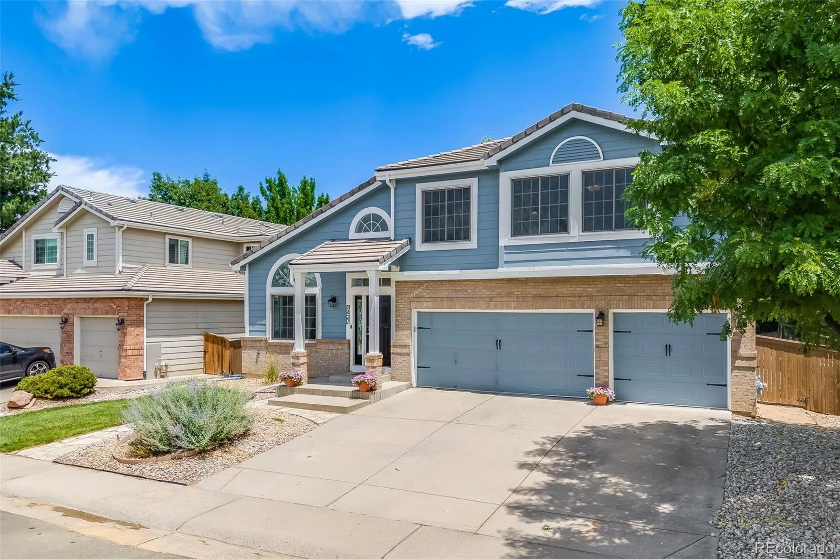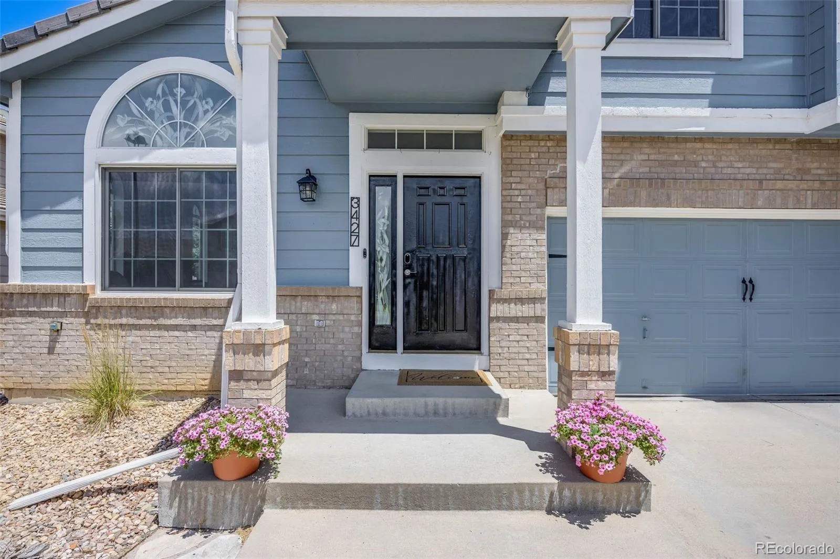Metro Denver Luxury Homes For Sale
NEW PRICE! Now listed at $814,999 — a rare opportunity for a five-bedroom home with mountain views in Highlands Ranch. This beautifully upgraded retreat is nestled in one of the area’s most desirable pockets and offers the perfect blend of comfort, function, and elegance. The gourmet kitchen features sleek granite countertops, stainless steel appliances, a ceramic glass radiant cooktop, deep stainless sink, elegant tile backsplash, and abundant cabinetry for stylish storage. The open floorplan welcomes natural light throughout, with multiple living areas, a dedicated dining room, and eat-in kitchen ideal for entertaining or everyday living. French doors open into a main floor office, perfect for remote work or quiet reading. Upstairs, you’ll find four generously sized bedrooms (2 with walk-in closets), including a massive primary suite with vaulted ceilings, walk-in closet, and a spacious 5-piece bath. The newly finished basement adds even more living space with a large rec room, stylish bathroom, and a private fifth bedroom. Fresh interior and exterior paint, plus a brand-new furnace and AC, offer peace of mind. Outside, enjoy a private backyard with mature landscaping and a large patio—perfect for summer gatherings or evenings under the stars. A 3-car garage and south-facing driveway add extra convenience. Located across from open space with access to miles of trails and just two blocks from Plum Valley Park. Two upstairs bedrooms feature mountain views—a daily reminder of Colorado’s natural beauty. Special financing available through preferred lender with a 1-0 buydown—contact listing agent for details.

