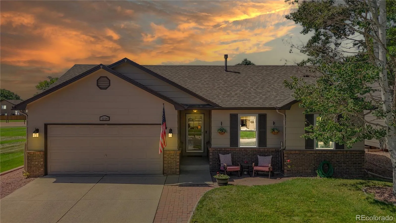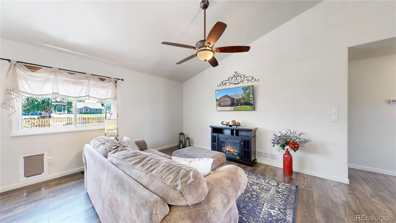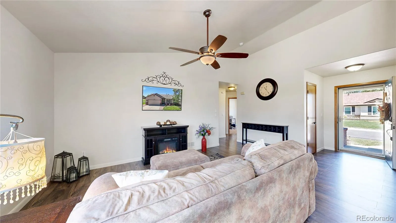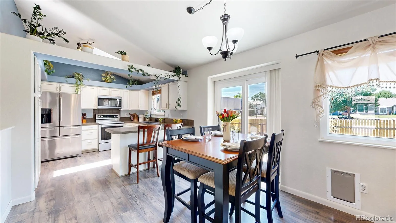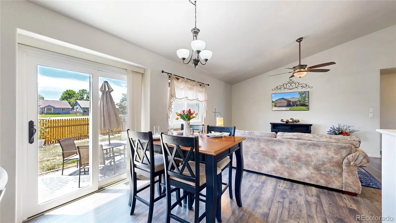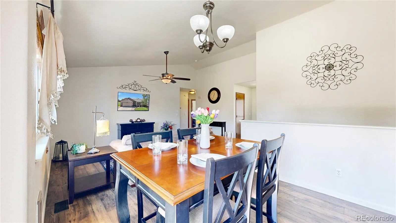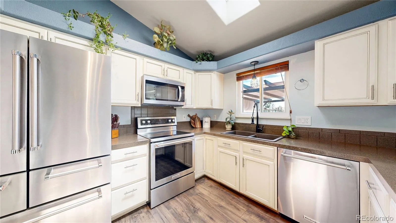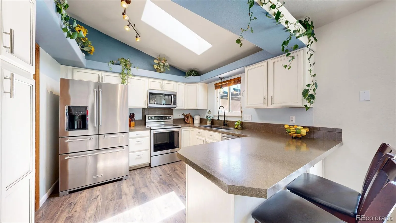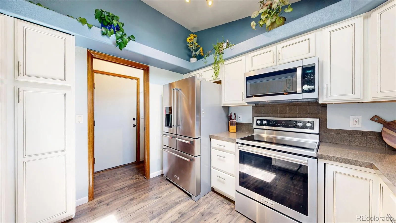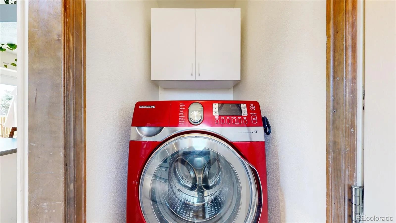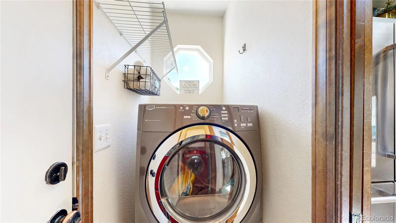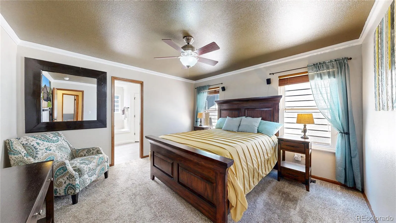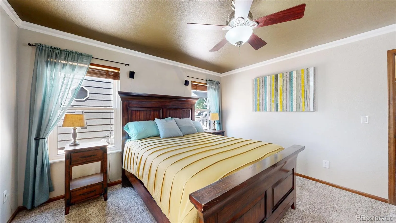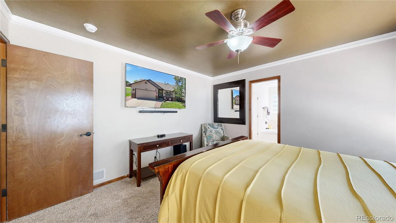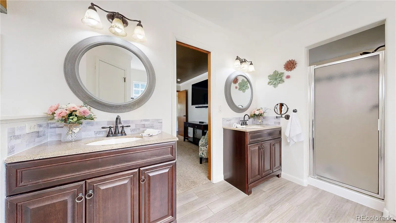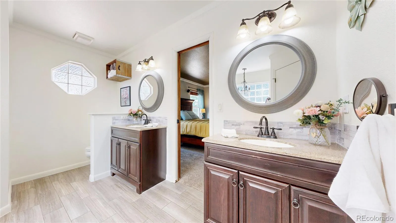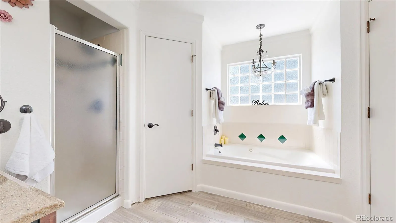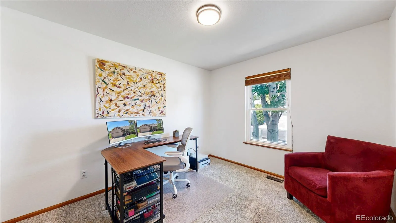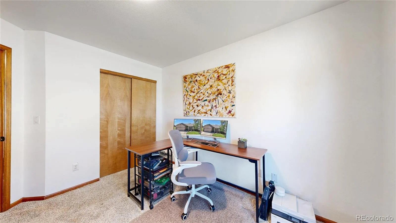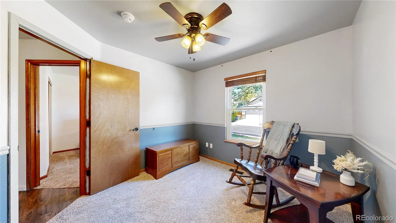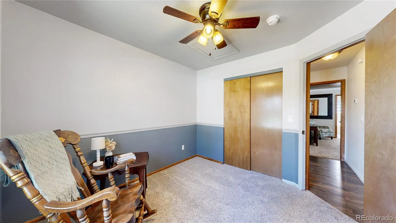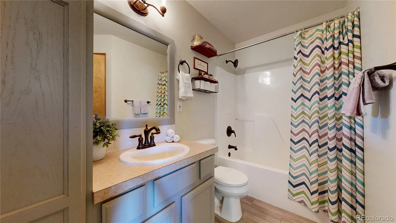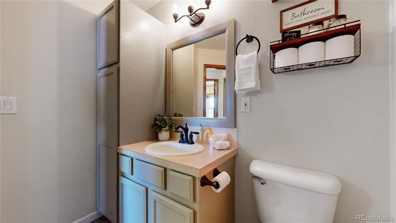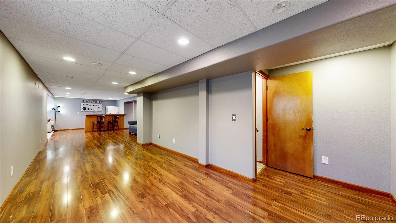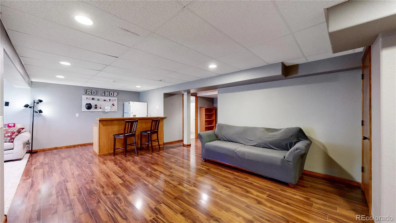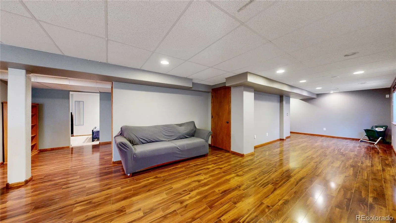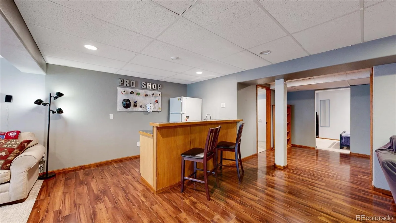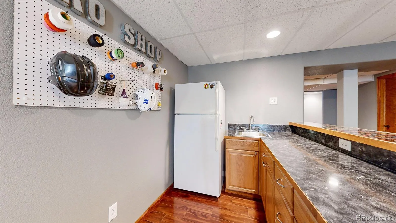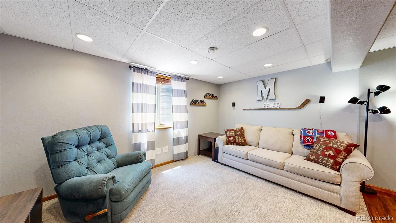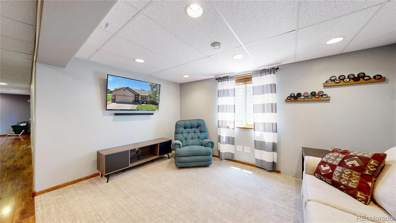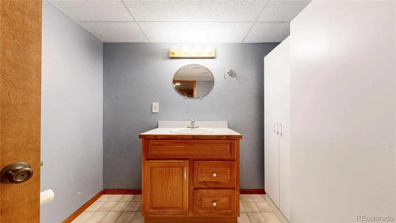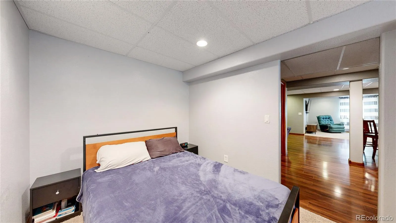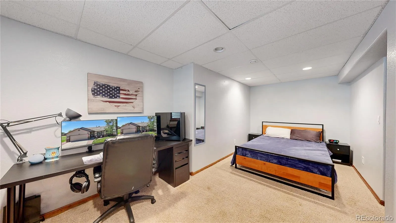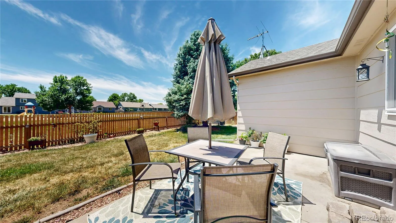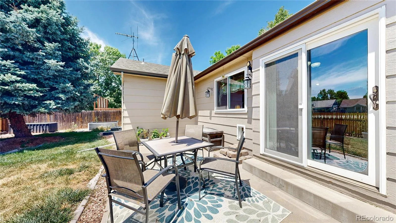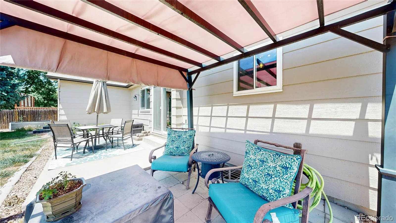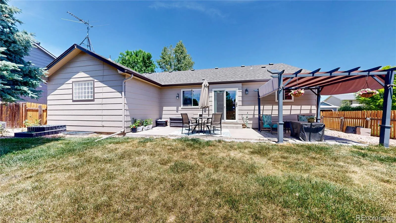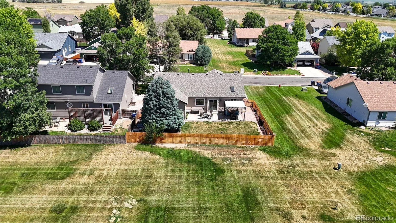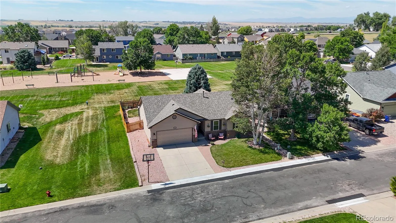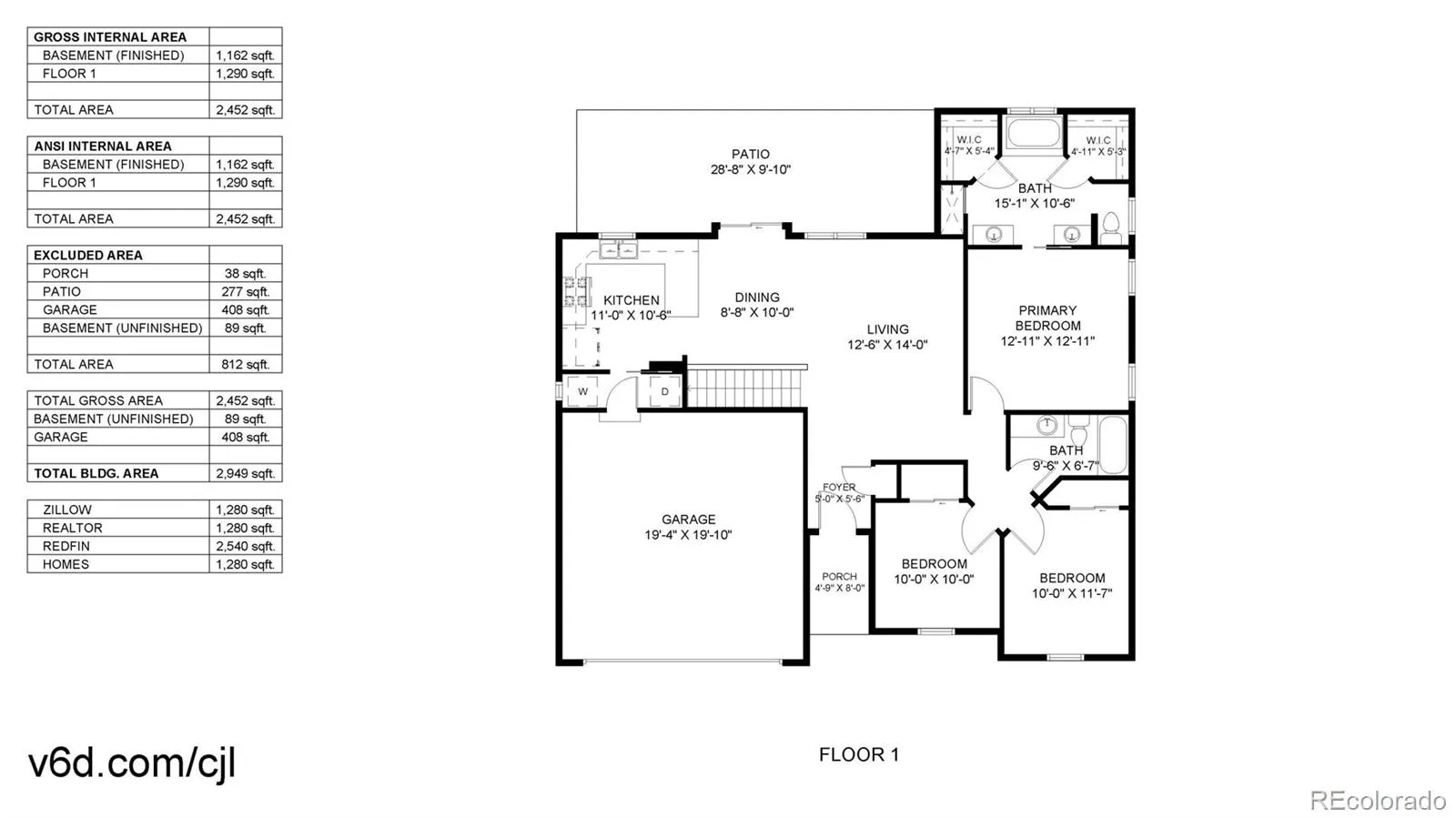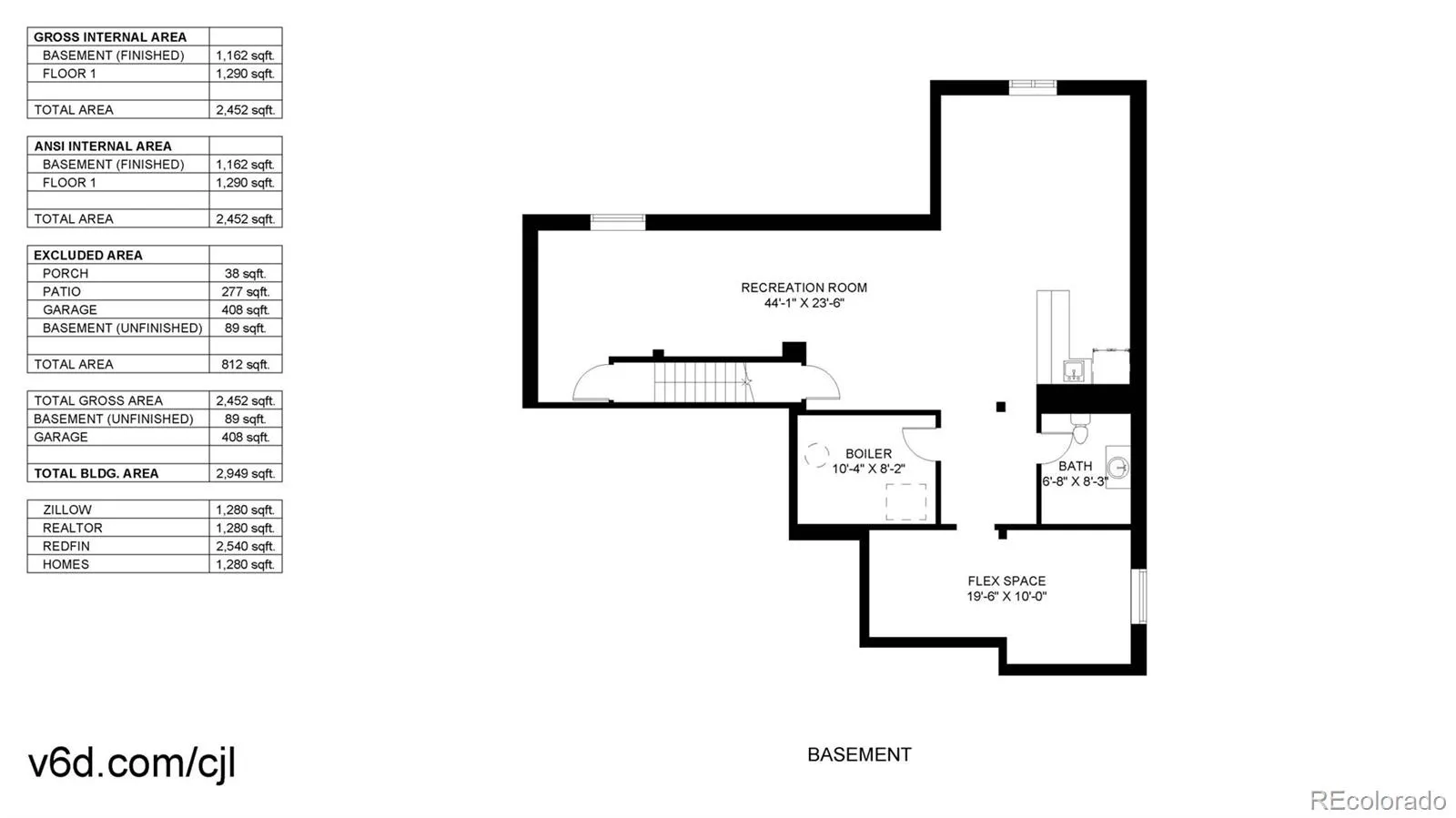Metro Denver Luxury Homes For Sale
This beautifully updated one story ranch in a quiet Johnstown neighborhood has everything you need on one level, plus a finished basement for all the extras. Upon entering, you’ll notice the bright, open, vaulted floor plan that connects the living, dining and kitchen. The primary bedroom has a private 5 piece ensuite with two separate sinks and two separate walk-in closets, as well as a jetted bath tub, separate shower and toilet. There are two secondary bedrooms and a full bathroom with extra storage on the main floor. Don’t miss the main floor laundry, conveniently located between the garage and kitchen. In the finished basement you’ll find lots of space to play or relax. There is a wet bar and full size refrigerator, a large half bath and a separate space that could be easily turned into a 4th bedroom. All it needs is a door and a closet. Equity opportunity! The patio space opens up to the landscaped backyard with raised beds to garden if you choose. The fully fenced yard with back gate connects you to the greenbelt, playground, and picnic area. There is so much outdoor space without the responsibility of maintaining the bulk of it! Big ticket items have been taken care of. New water heater (6/2025). New roof (class 4 shingles), exterior paint, and fence pickets (all summer 2024). Newer furnace and A/C (summer 2021). Newer windows (2019). No metro district tax! No neighbors directly behind or to the east. Easy access to I-25 and local schools. All you have to do is move in and make it your own.


