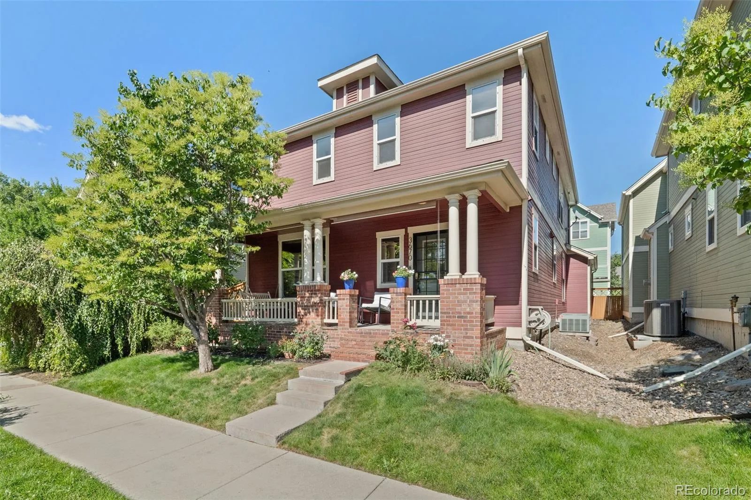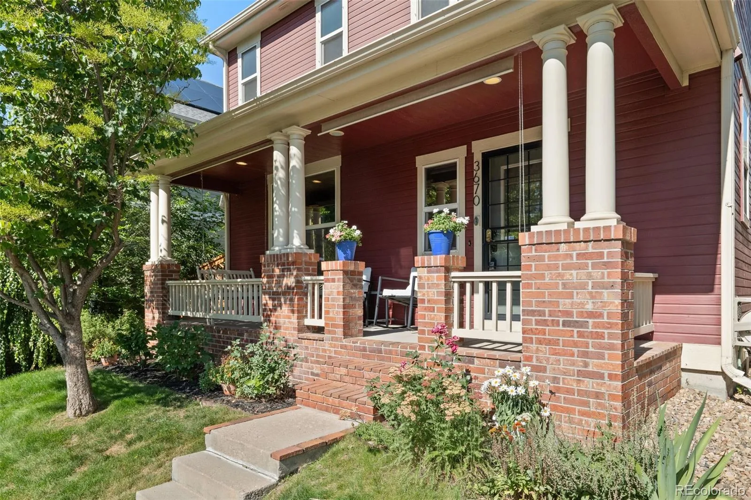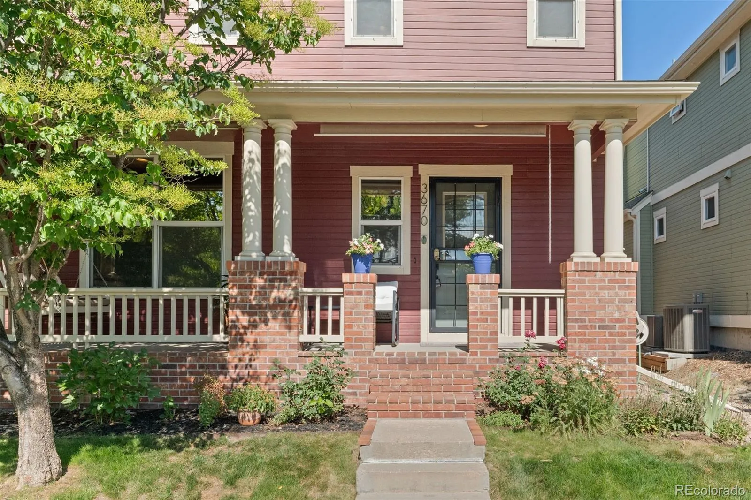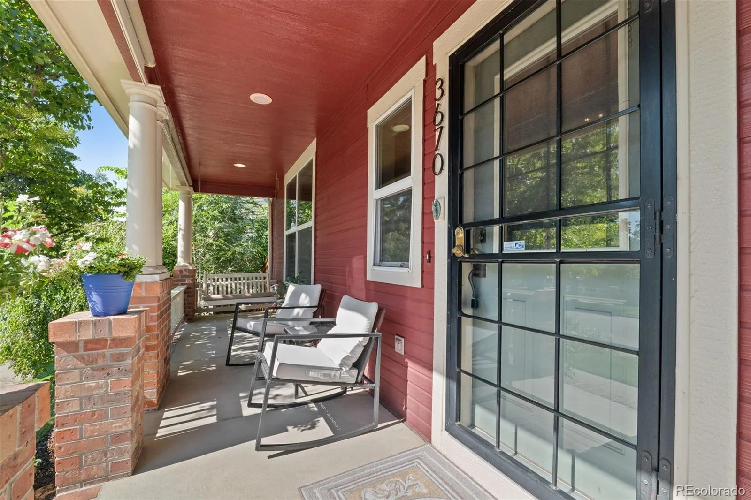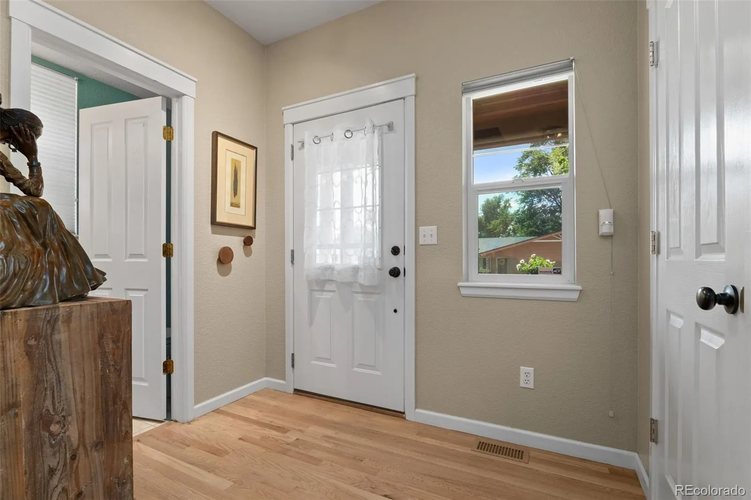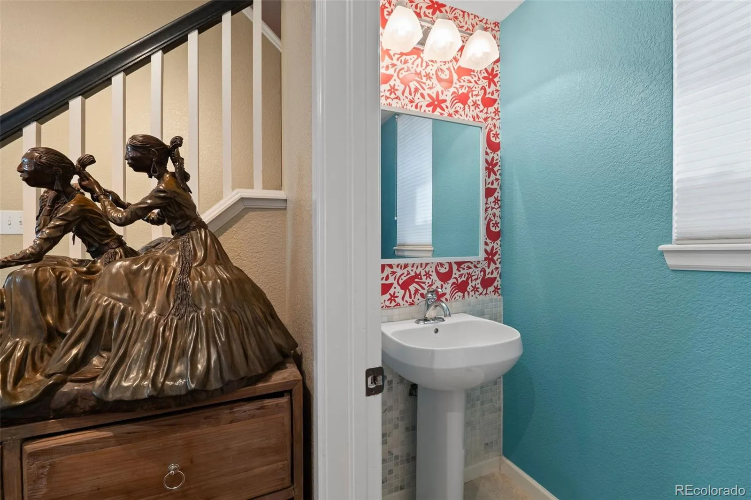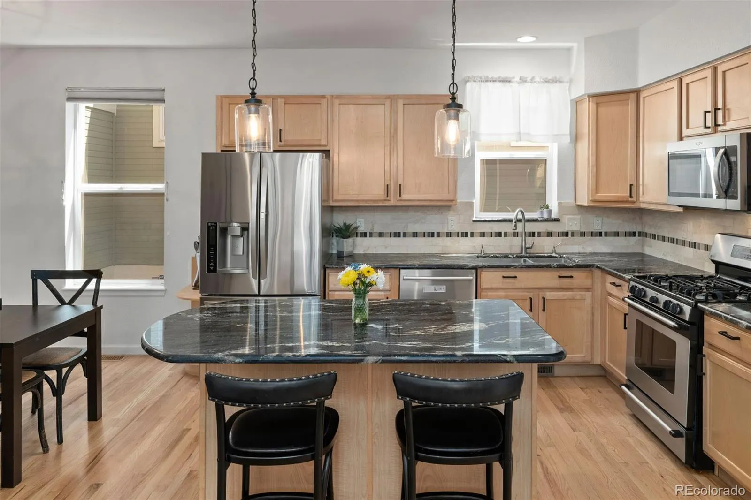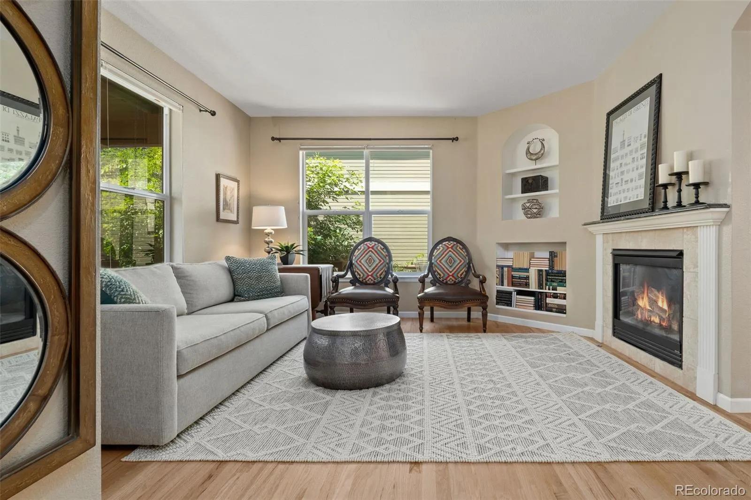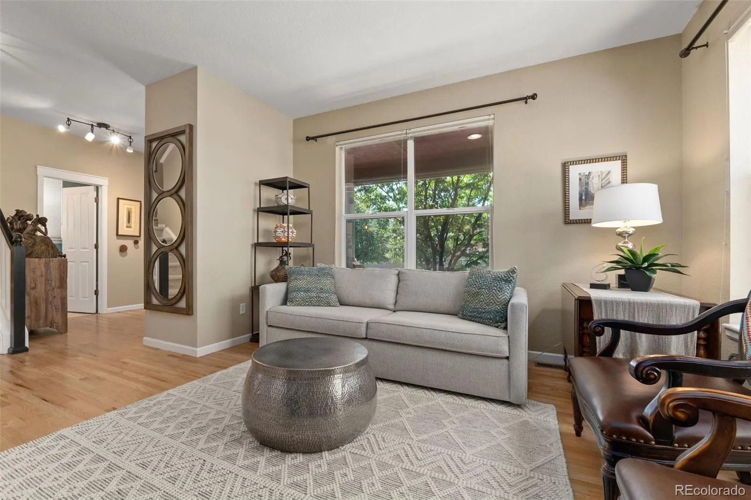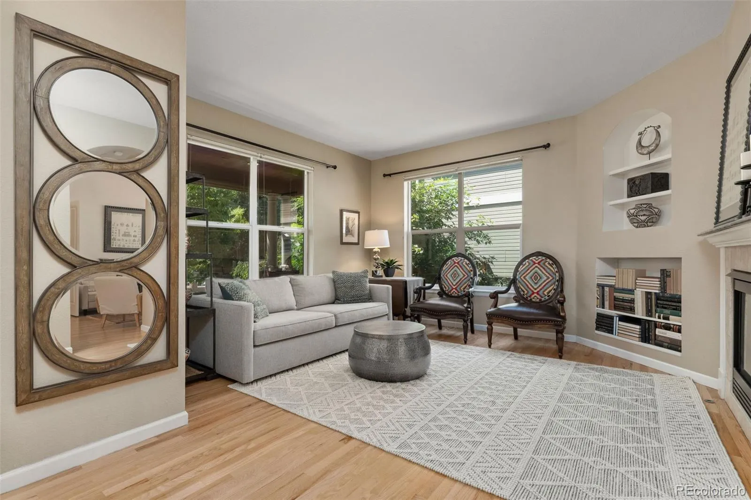Metro Denver Luxury Homes For Sale
PAID lender incentives! Welcome to your meticulously maintained West Highland dream home, where sophisticated updates meet unbeatable walkability. A spacious covered front porch greets you & sets the tone for relaxing mornings with coffee or peaceful evenings unwinding with neighbors or loved ones. The sunlit open-concept main floor flows across beautiful red oak hardwoods, complemented by elegant white oak engineered flooring upstairs, & new luxury vinyl plank in the finished basement-creating a cohesive, curated feel throughout. The kitchen centers the home with granite countertops, new stainless appliances, & a gas range ready for dinner parties or Sunday pancakes. Host, relax, & recharge in spaces built for today’s lifestyle. Upstairs, 4 bedrooms including a serene primary suite with a spa inspired, remodeled five-piece bath offer an ideal floor-plan with plenty of room to grow. Details like custom cellular blinds & updated light fixtures elevate every room. The finished basement, complete with egress windows, adds unexpected flexibility, with its own kitchenette, convenient Murphy bed, three-quarter bathroom, & generous storage-perfect for even the pickiest guests, multi-generational living, or your next creative space. Outside the composite deck is built for low-maintenance enjoyment & the rare three-car attached garage (heated, epoxy-floored, alley-accessed) is year-round Denver living done right. Additional updates-including a new roof with paid solar, furnace (2021), & washer/dryer, ensure peace of mind & true move-in ready comfort. A community garden, multiple parks, & Sprout’s are steps away. Best of all, you’re just moments from vibrant Tennyson Street with its beloved shops, restaurants, & nightlife-making this one of Denver’s most desirable walkable locations. Top rated schools! Don’t miss this opportunity. This is where your next chapter starts. Come see it for yourself.

