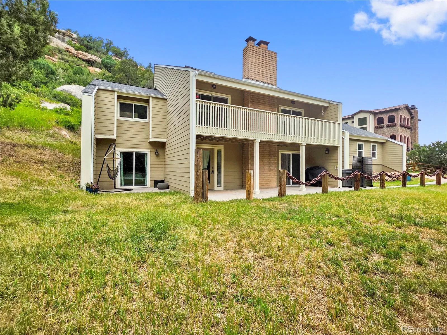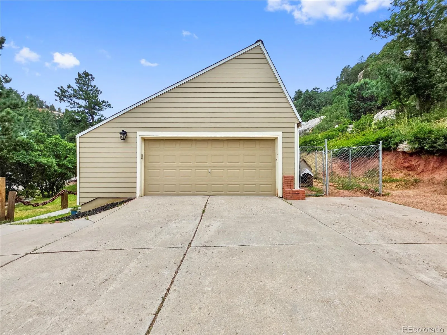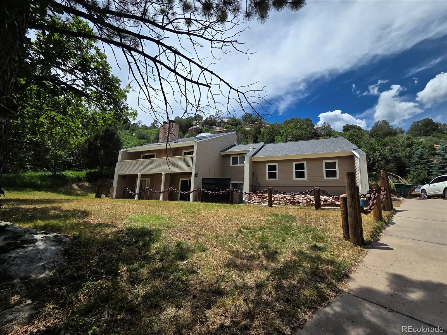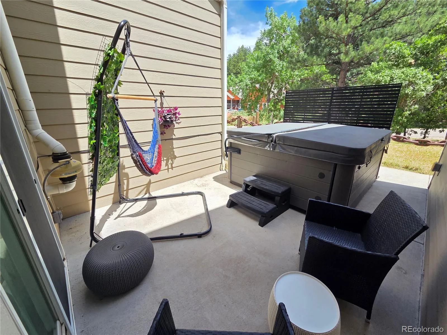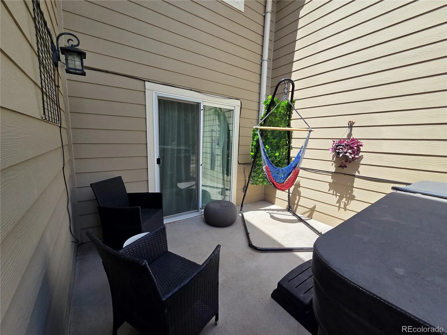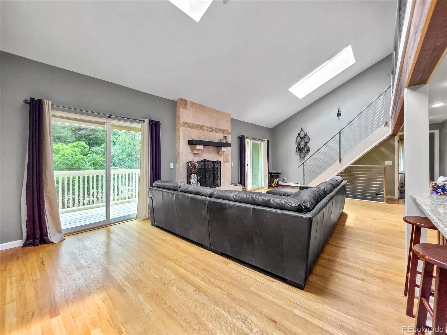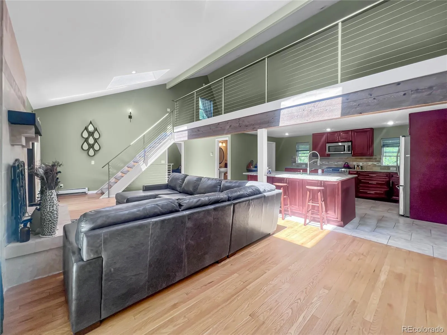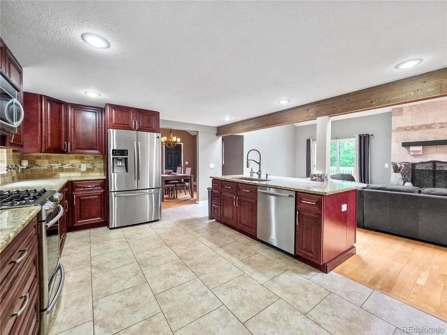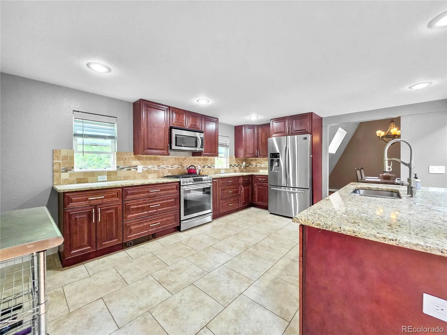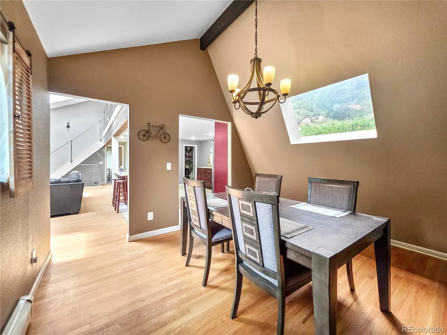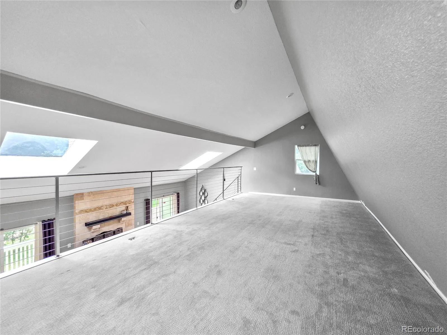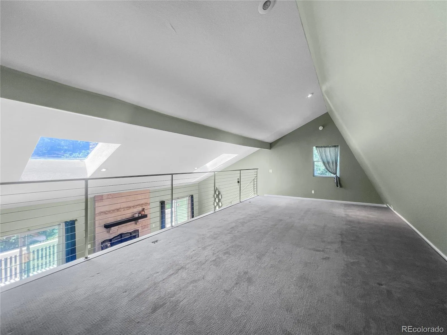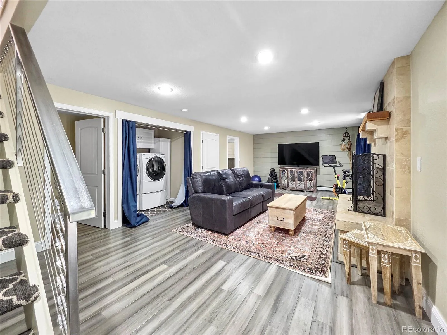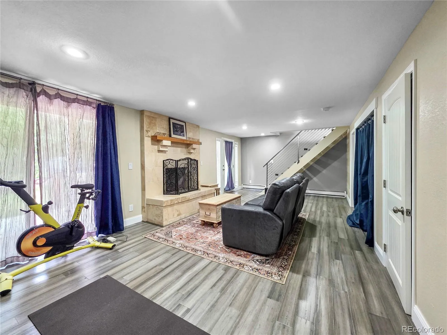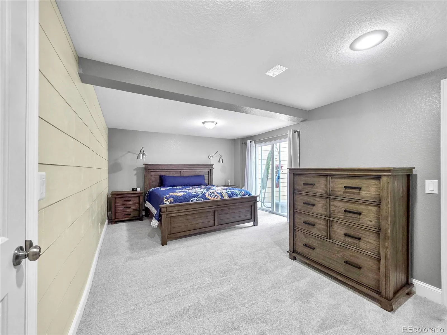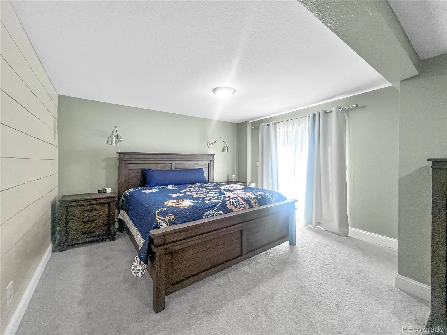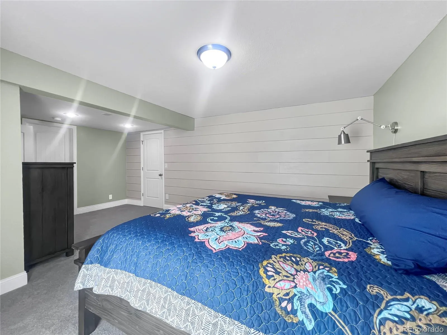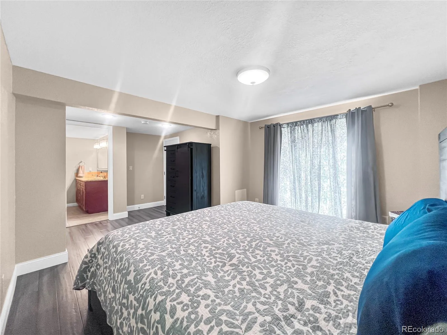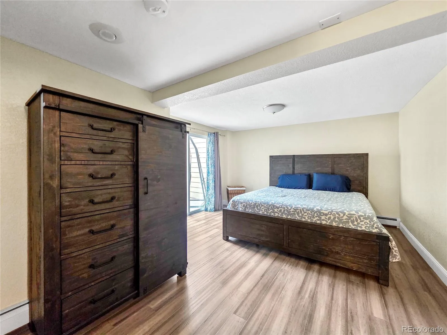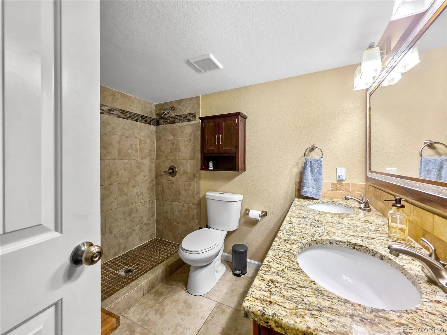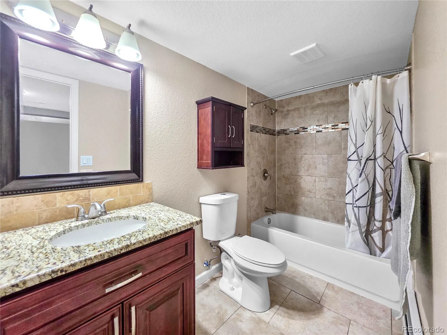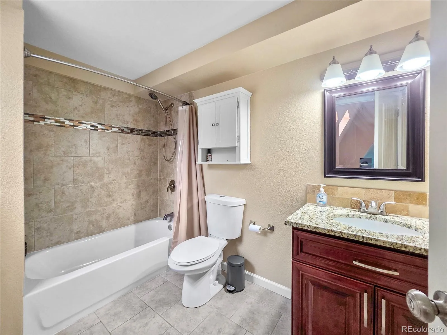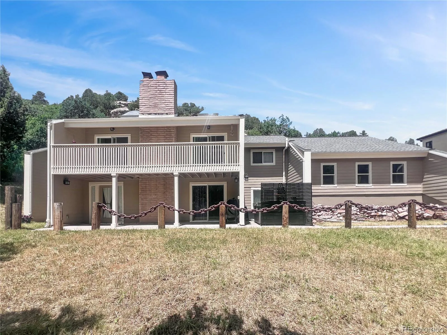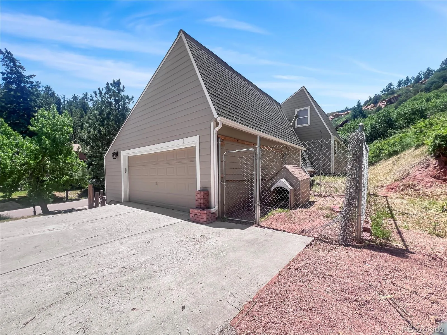Metro Denver Luxury Homes For Sale
Experience nature entwined with architectural charm in this elegant 3-bedroom, 4-bath home nestled on one of the most unique cul-de-sacs of Perry Park – a historic sanctuary with endless walking trails. Gracefully set on an acre, the property backs onto Pike National Forest, treasured red rocks, pristine woods, and steps away from multiple trailheads. The multi-ton anchor chain fence, a unique attribute straight from the Seattle docks, cements this home’s uniqueness in a compelling landscape. Two master bedroom suites, each with their own plush bathroom and walk-in closets, seamlessly open onto alluring ground-level patios, oozing easy indoor-outdoor living. The family room, a comforting sanctuary with an inviting wood-burning fireplace is met harmoniously by an upper-level, airy living/great room, complete with vaulted ceilings, skylights and another beautifully tiled fireplace. The kitchen becomes the heart of this home, boasting a large island, sleek granite countertops, a walk-in pantry, new soft-close cabinets, polished ceramic tile flooring, and modern stainless-steel appliances. This newly painted home boasts vibrant architectural energy, complete with custom cable banisters and a grand loft for extra versatility, while fur babies are pampered with a fully enclosed chain link dog run. This serene residence strikes the perfect balance between tranquil living and the convenience of the nearby award-winning Perry Park Country Club, attracting the neighbors in their golf carts. The mesh of nature’s echo and the cozy allure of two master suites with walk-in closets and the warmth of two fireplaces, capture the quintessential Colorado lifestyle. Don’t miss this hidden gem!

