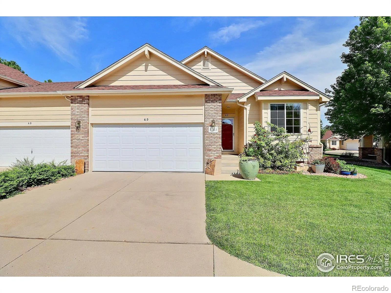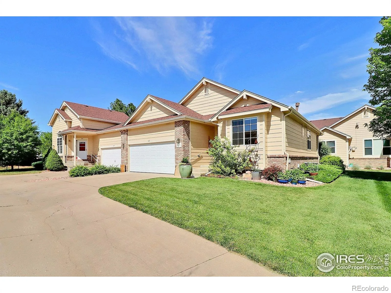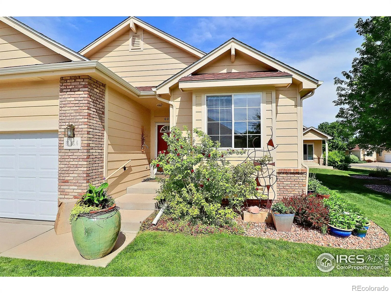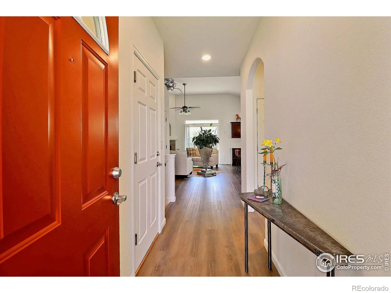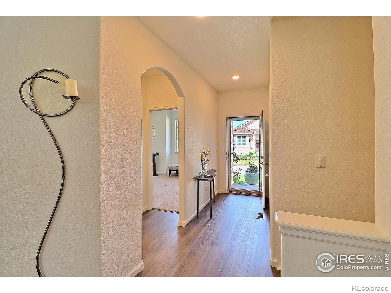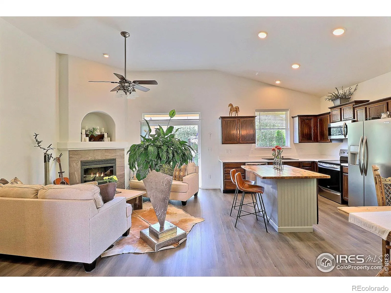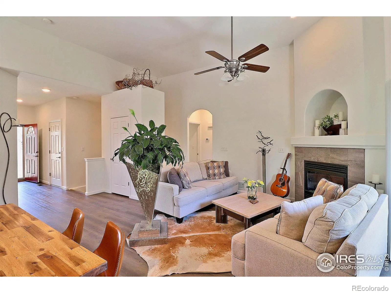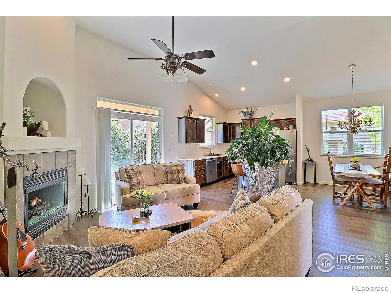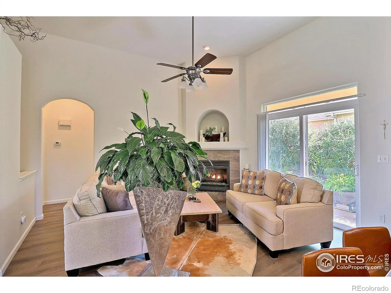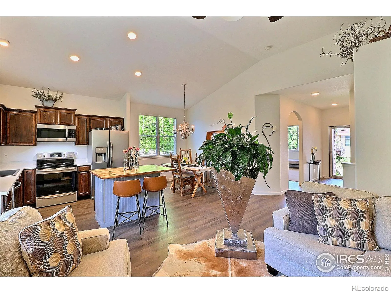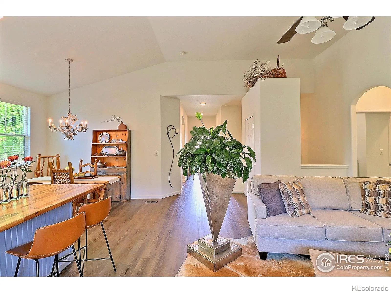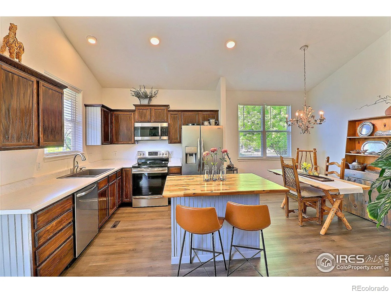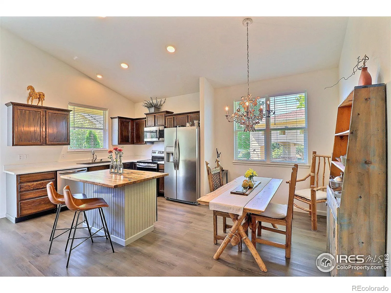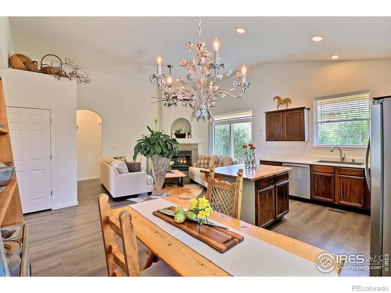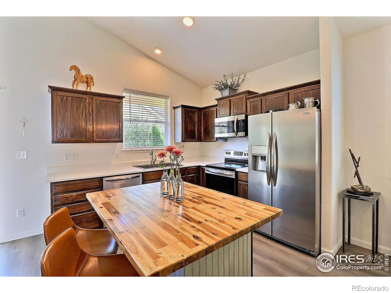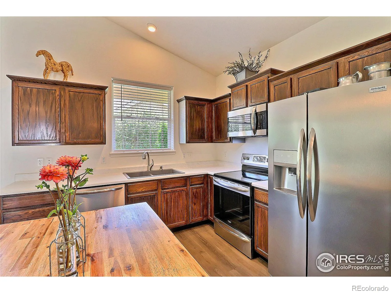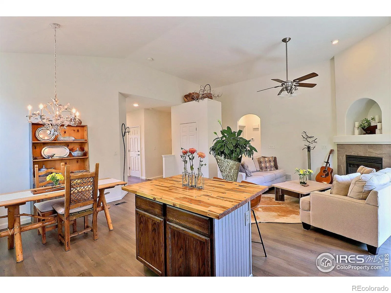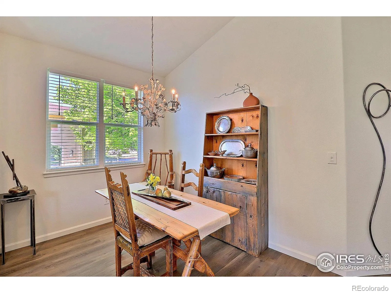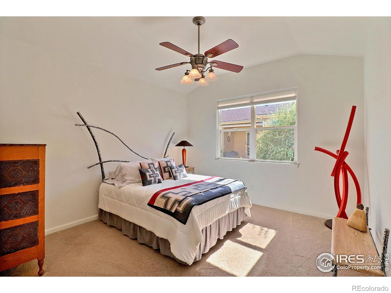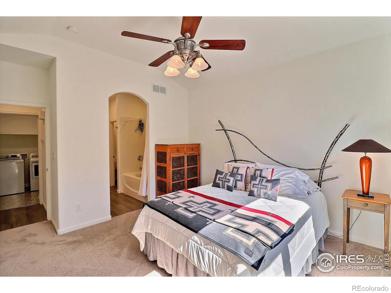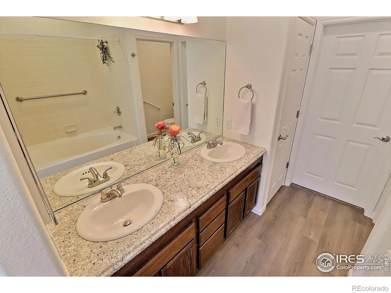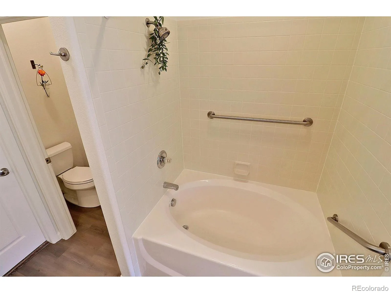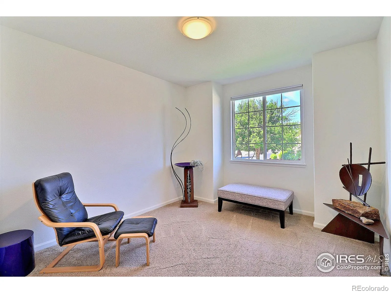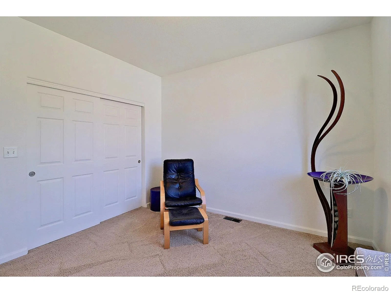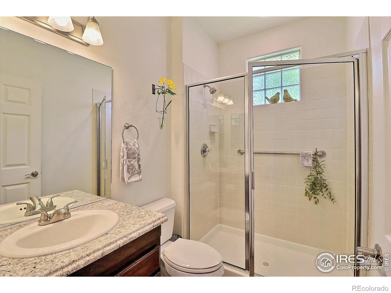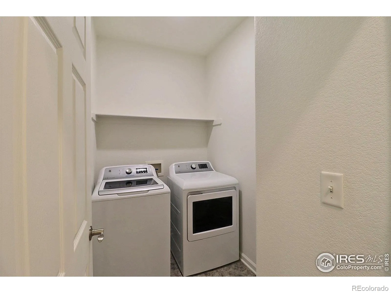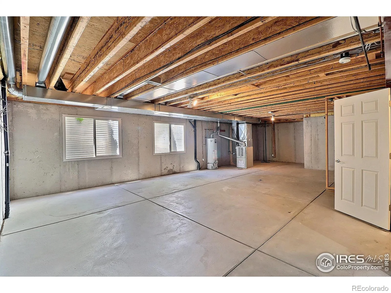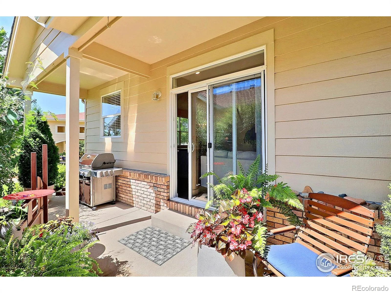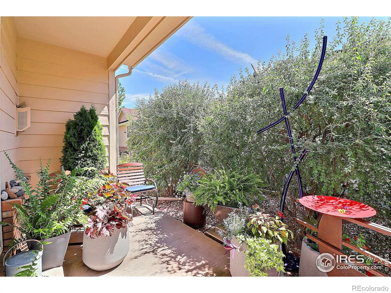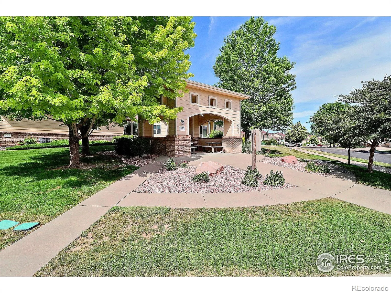Metro Denver Luxury Homes For Sale
Property Description
Stylishly updated maintenance-free townhome! Two bedrooms, 2 bathrooms with newer flooring throughout! Updated light fixtures, stainless steel appliances, kitchen sink/disposal, faucet, refinished cabinetry, with newer sinks, faucets and countertops in bathrooms. Handsome Butcher block island in kitchen, cozy gas fireplace in the living room, central air, main floor laundry, a private patio, and an unfinished basement for future expansion or storage, plus an oversized 2-car garage! See it today!
Features
: Forced Air
: Central Air
: Sump Pump, Full, Unfinished
: Cats OK, Dogs OK
: Gas, Living Room
: Smoke Detector(s)
: Patio
: 2
: Dishwasher, Disposal, Microwave, Refrigerator, Oven
: Contemporary
: Park
: Oversized
: Composition
: Public Sewer
Address Map
CO
Weld
Greeley
80634
29th
4902
Street
W105° 14' 26.1''
N40° 23' 21.3''
Additional Information
$282
Monthly
: Insurance, Maintenance Grounds, Snow Removal, Trash, Maintenance Structure, Reserves
: Frame, Brick
West
Monfort
: Vinyl
2
Greeley West
: Open Floorplan, Eat-in Kitchen, Vaulted Ceiling(s)
Yes
Yes
Cash, Conventional, VA Loan
: Level
Prairie Heights
Sears Real Estate
R1425802
Prospects At T Bone Ranch
$1,598
2024
: Electricity Available, Natural Gas Available
: Double Pane Windows, Window Coverings
RL
07/09/2025
2373
Active
Yes
1
IRP32338
IR1SEAR
Greeley 6
Greeley 6
In Unit
07/09/2025
1
07/09/2025
6D
Public
: One
Prospects At T Bone Ranch
4902 29th Street, Greeley, CO 80634
2 Bedrooms
2 Total Baths
1,192 Square Feet
$355,000
Listing ID #IR1038669
Basic Details
Property Type : Residential
Listing Type : For Sale
Listing ID : IR1038669
Price : $355,000
Bedrooms : 2
Rooms : 7
Total Baths : 2
Full Bathrooms : 1
3/4 Bathrooms : 1
Square Footage : 1,192 Square Feet
Year Built : 2002
Lot Acres : 0.02
Property Sub Type : Single Family Residence
Status : Active
Co List Agent Full Name : Seth Baker
Co List Office Name : Sears Real Estate
Originating System Name : REcolorado
Agent info
Mortgage Calculator
Contact Agent

