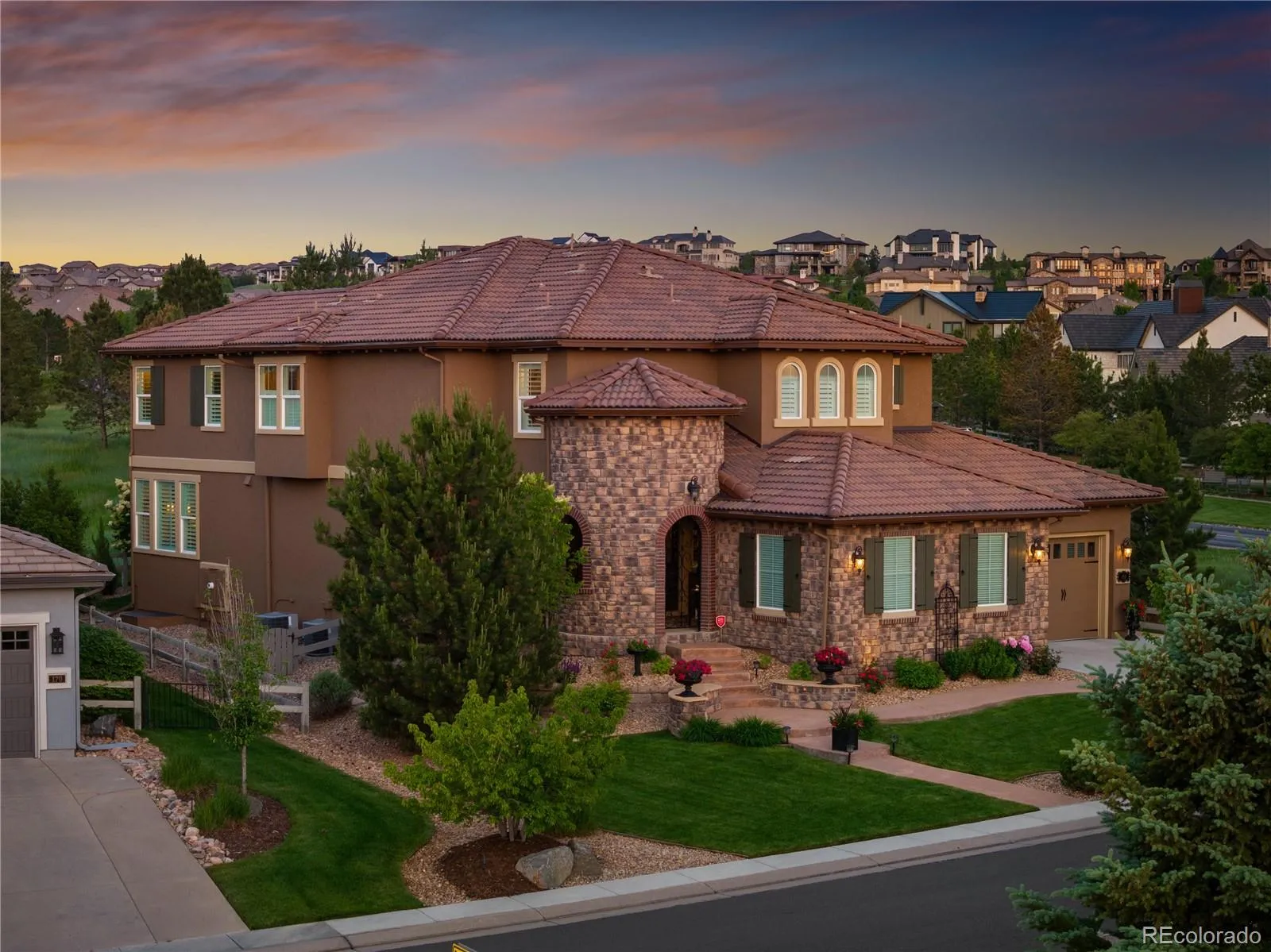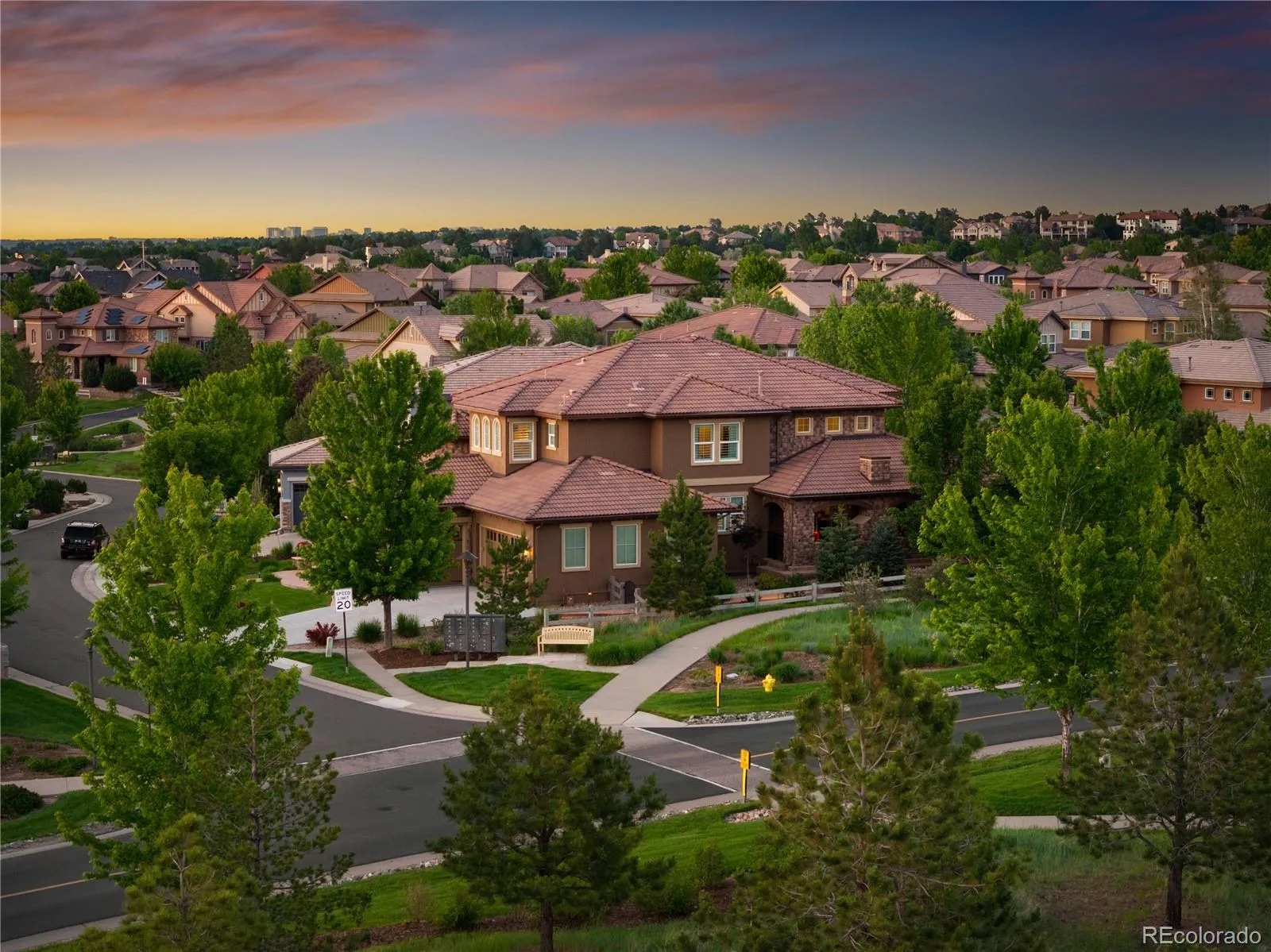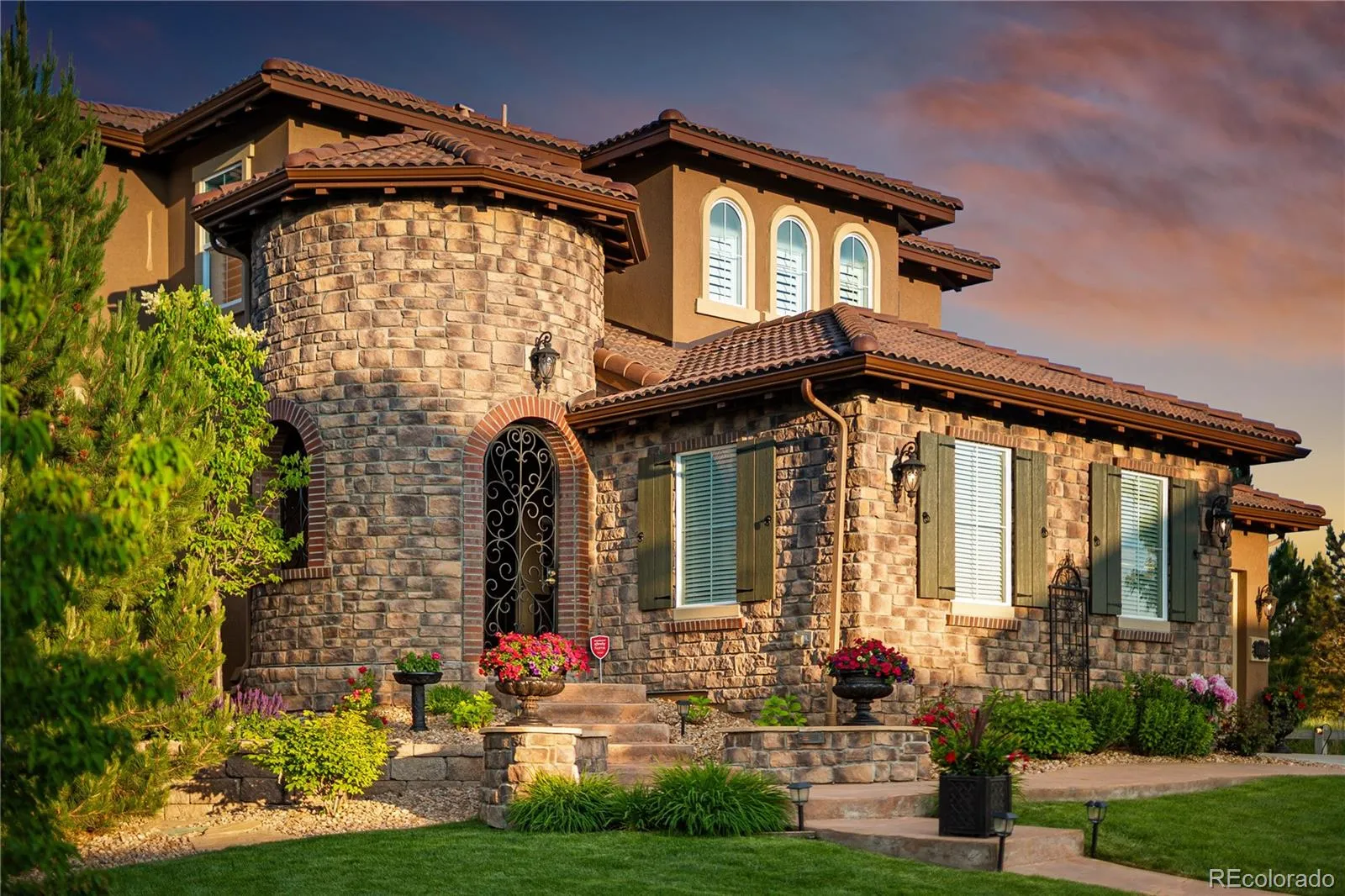Metro Denver Luxury Homes For Sale
Discover your opportunity to live in the coveted Shea Serenity Star custom home in the exclusive gated Backcountry community in Highlands Ranch. This luxury residence is just as captivating inside as it is outside. Enjoy quiet evenings or host unforgettable gatherings on the wraparound patio featuring an outdoor fireplace, built-in gas grill, and water feature, all surrounded by lush, mature landscaping that gives the property a true park-like feel. Situated on a private corner lot backing to open space.
Designed for seamless indoor-outdoor living, the home is filled with natural light thanks to vaulted ceilings, oversized picture windows, and glass sliding doors that open up to the gorgeous surroundings. The chef’s kitchen is a dream, complete with gorgeous granite countertops, custom cabinetry, a butler’s pantry, and top-of-the-line appliances. The adjacent dining area is perfectly positioned for entertaining. The great room offers a sophisticated ambiance with a floor-to-ceiling stone fireplace and designer finishes throughout. On the main floor, you’ll also find a versatile office with an ensuite bath, offering flexibility. The mudroom/laundry room is both stylish and functional, providing smart daily organization. The three-bay garage features beautiful epoxy floors & access to both bays. Upstairs, the primary suite is a true retreat, complete with a gas fireplace, a spa-like bath with a steam shower, and 3 fully customized walk-in closets. The finished basement is an entertainer’s paradise, boasting a gorgeous stone bar, home gym, media area, guest bedroom, a chic bath, and generous storage space. As a resident of Backcountry, you’ll enjoy access to the Sundial House, featuring Campus Lounge restaurant, a resort-style pool, fitness center, treatment rooms, Lost Coffee and regular events such as concerts and comedy nights. Enjoy 12 miles of private trails, ponds, and beautiful parks. Don’t miss your chance to call this one-of-a-kind Backcountry beauty home!





















































