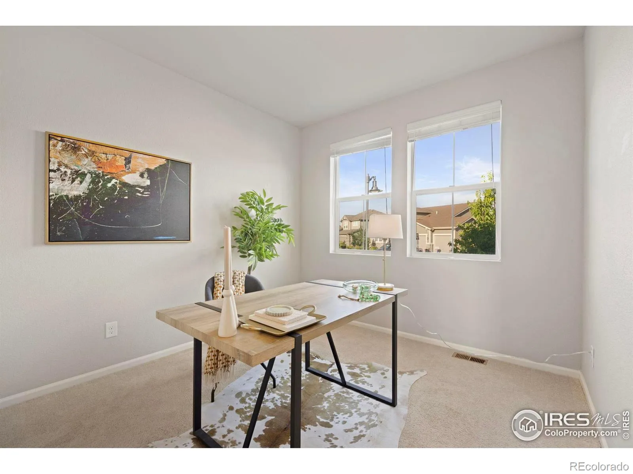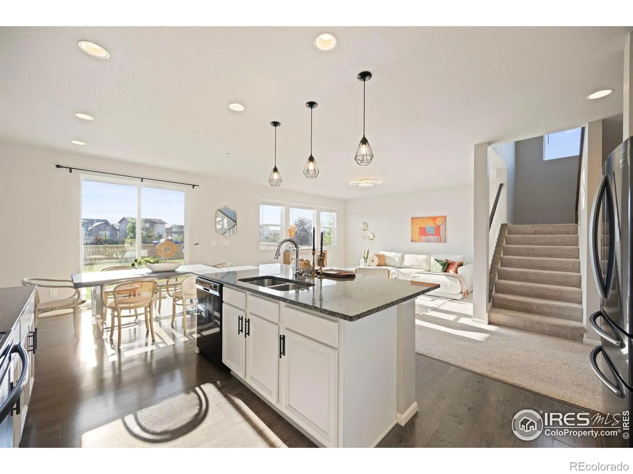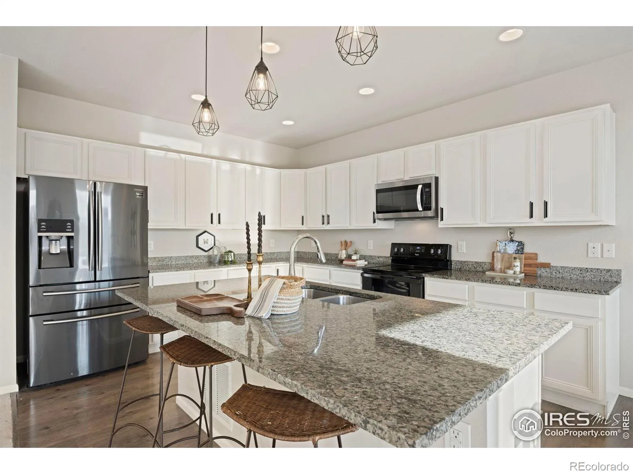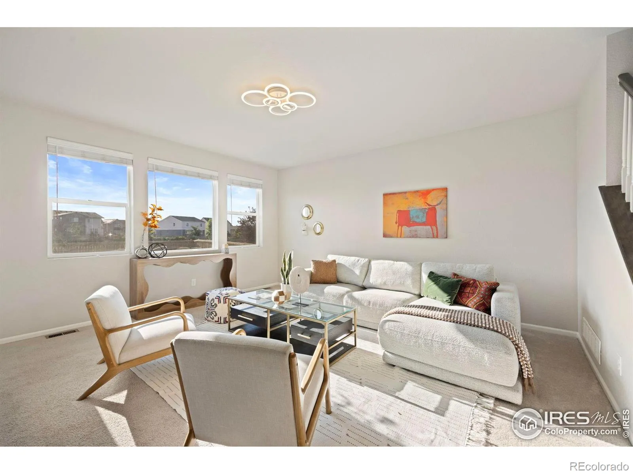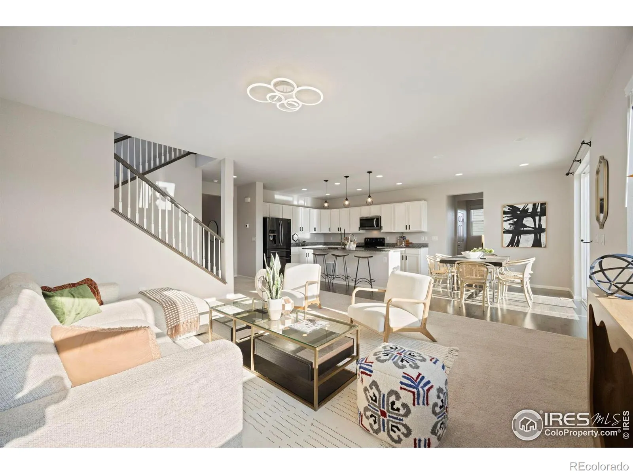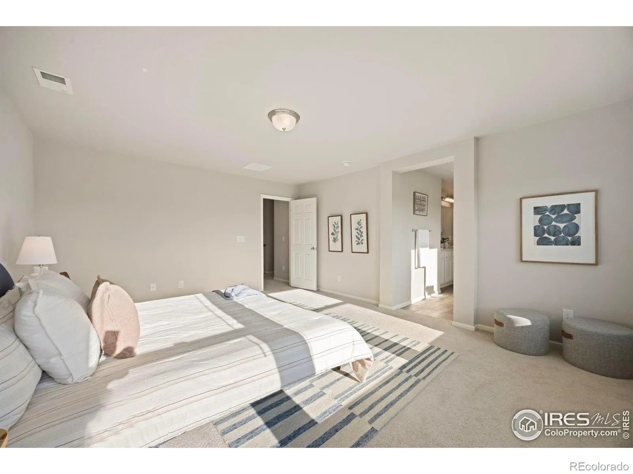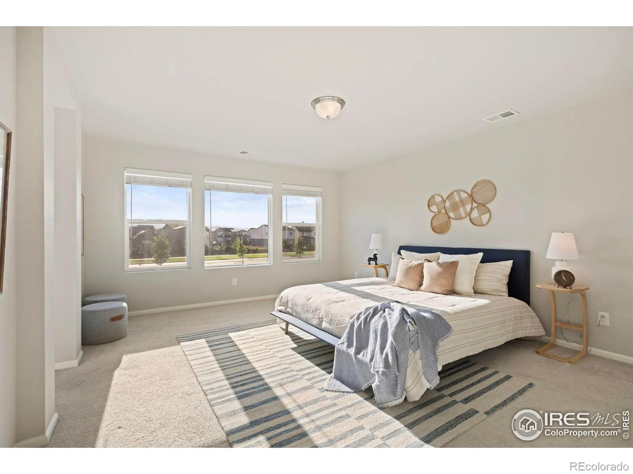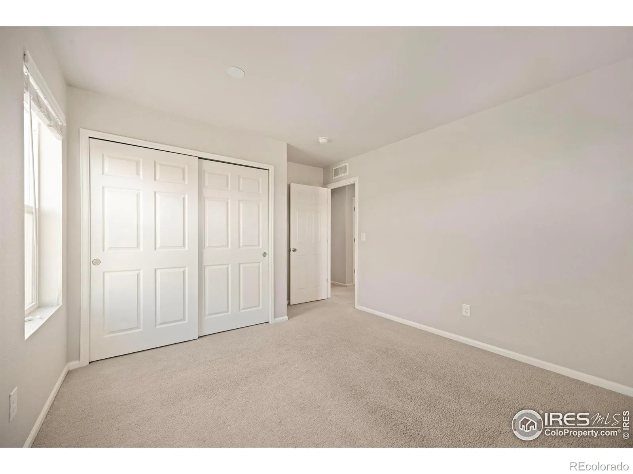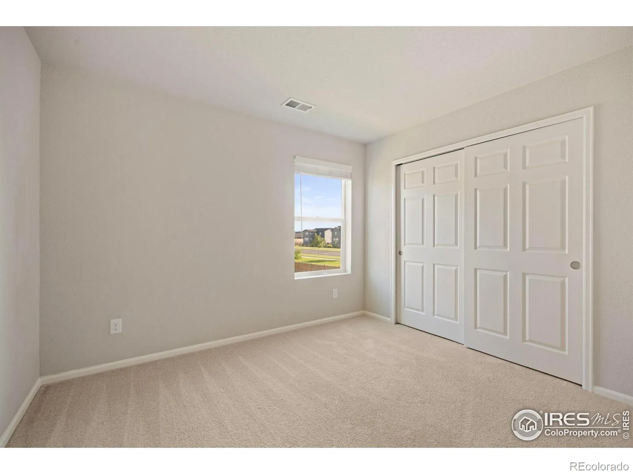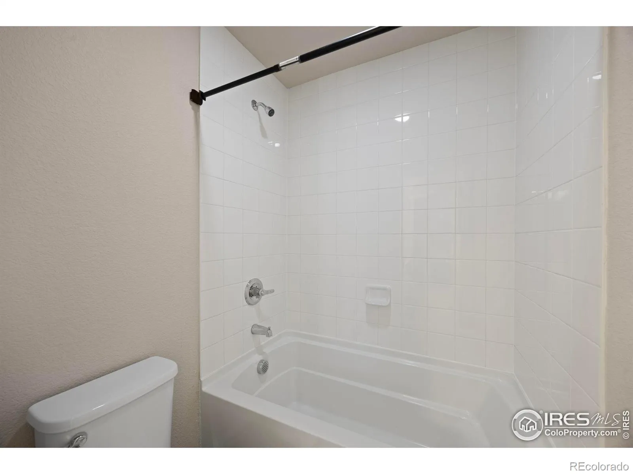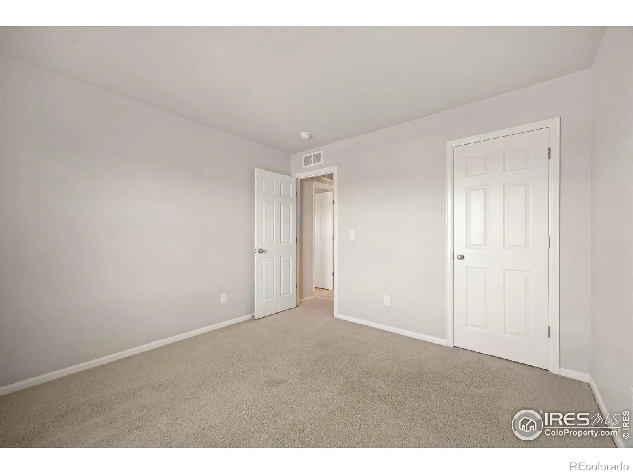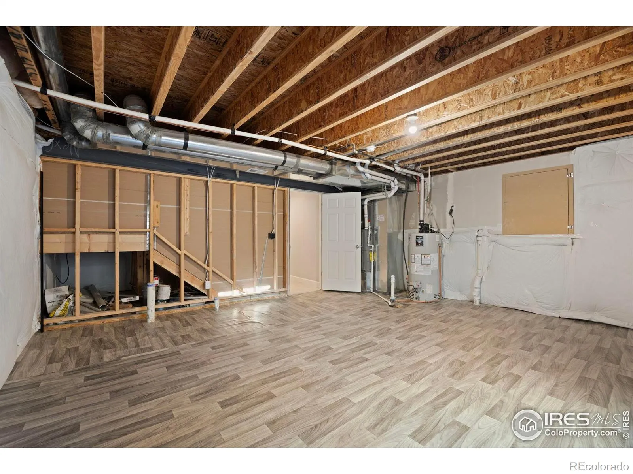Metro Denver Luxury Homes For Sale
Property Description
One of the most affordable homes in Timnath Ranch-offering exceptional value, a spacious yard, and desirable upgrades. This 4-bed, 3-bath home features an open-concept layout with soaring ceilings, hardwood floors, and a gourmet kitchen with granite countertops, double ovens, gas range, and oversized island. Main floor flex space is perfect for an office. Upstairs includes a private primary suite and 3 additional bedrooms. Enjoy a professionally landscaped yard with extended patio, plus an unfinished basement for future expansion. Steps to trails, parks, clubhouse, pool, and top-rated schools – check it out today!
Features
: Forced Air
: Central Air
: Partial
: Fenced
: Patio
: 3
: Dryer, Microwave, Refrigerator, Washer, Oven
: Contemporary
: Pool, Clubhouse, Playground, Park, Tennis Court(s), Trail(s)
: Composition
: Public Sewer
Address Map
CO
Larimer
Timnath
80547
Alberta Falls
5217
Street
W105° 2' 15''
N40° 30' 52.1''
Additional Information
: Trash
: Frame
Bethke
3
Fossil Ridge
: Open Floorplan, Kitchen Island, Eat-in Kitchen, Walk-In Closet(s)
Yes
Yes
Cash, Conventional, FHA, VA Loan
: Sprinklers In Front
Other
Keller Williams Realty NoCo
R1653394
: House
Timnath Ranch Sub 1st Fil 3rd Amd
$6,136
2024
: Cable Available, Electricity Available, Internet Access (Wired)
RES
07/08/2025
3345
Active
1
IRP01711
IRKWFTG
Poudre R-1
Poudre R-1
08/12/2025
Residential
07/08/2025
Public
: Two
Timnath Ranch Sub 1st Fil 3rd Amd
5217 Alberta Falls Street, Timnath, CO 80547
4 Bedrooms
3 Total Baths
2,280 Square Feet
$625,000
Listing ID #IR1038528
Basic Details
Property Type : Residential
Listing Type : For Sale
Listing ID : IR1038528
Price : $625,000
Bedrooms : 4
Rooms : 12
Total Baths : 3
Full Bathrooms : 2
1/2 Bathrooms : 1
Square Footage : 2,280 Square Feet
Year Built : 2018
Lot Acres : 0.23
Property Sub Type : Single Family Residence
Status : Active
Co List Agent Full Name : Megan Kelly
Co List Office Name : Keller Williams Realty NoCo
Originating System Name : REcolorado
Agent info
Mortgage Calculator
Contact Agent





























