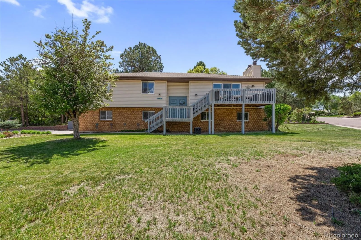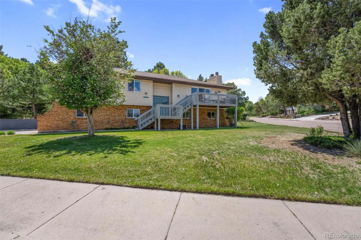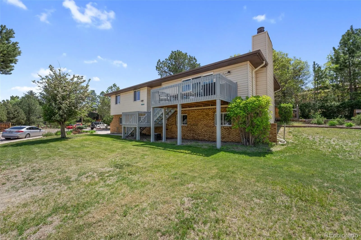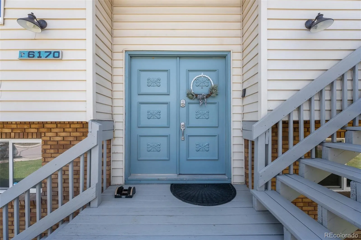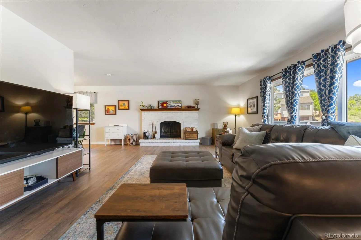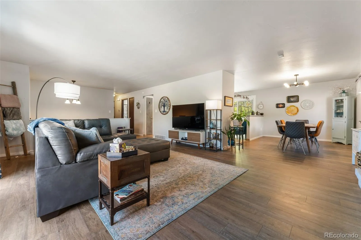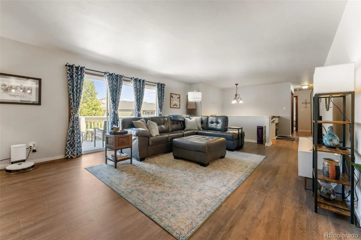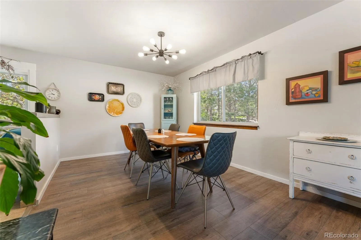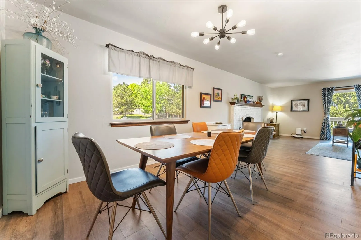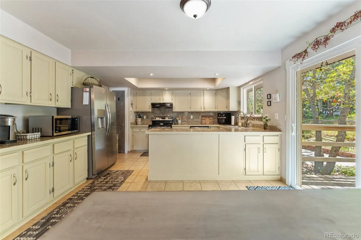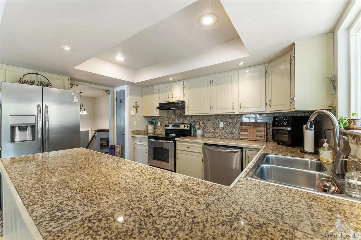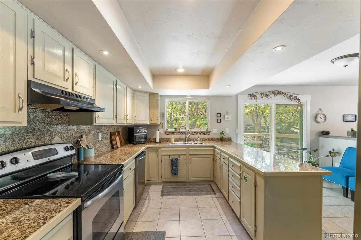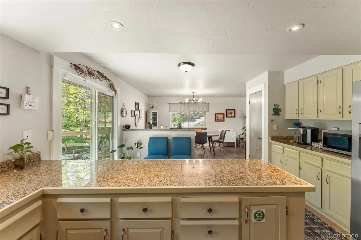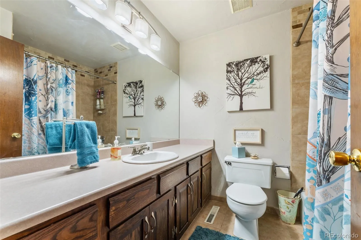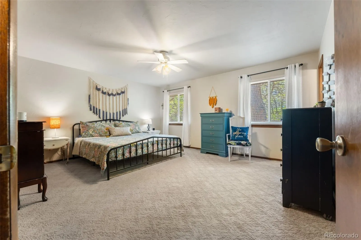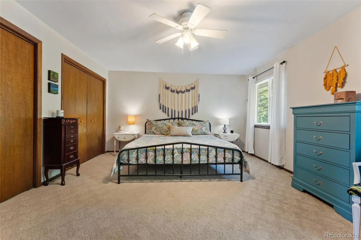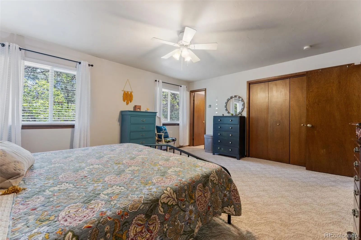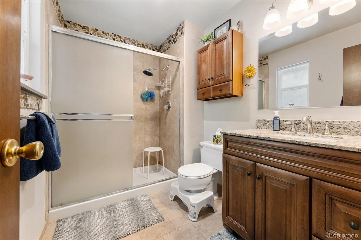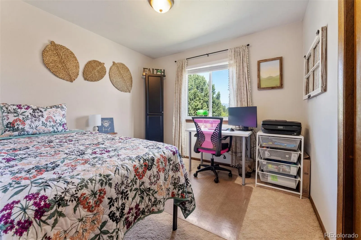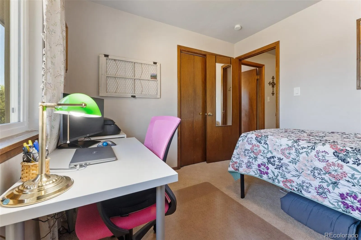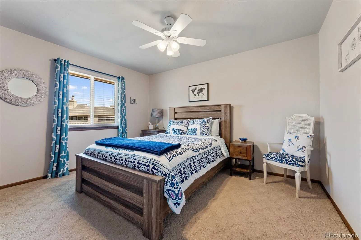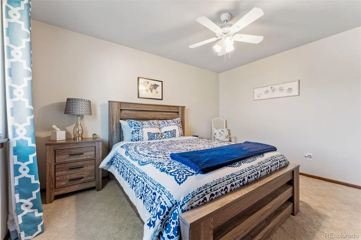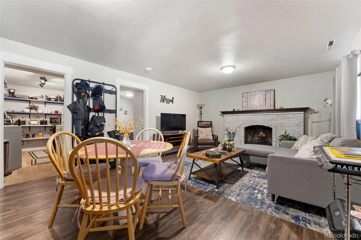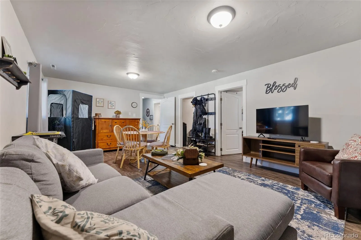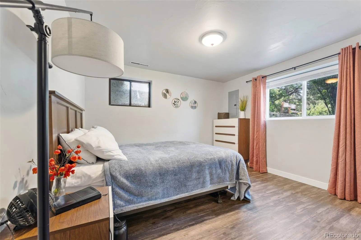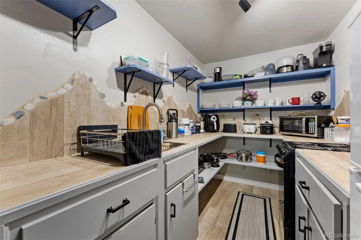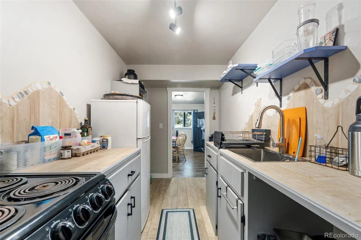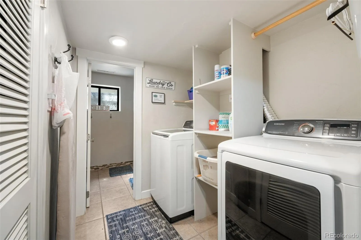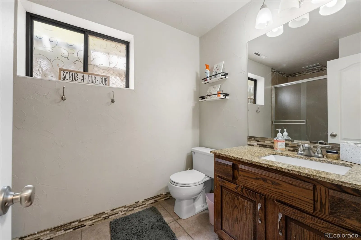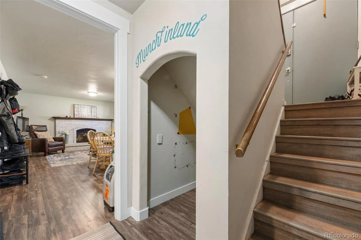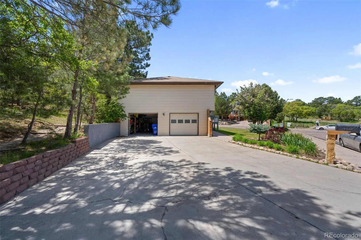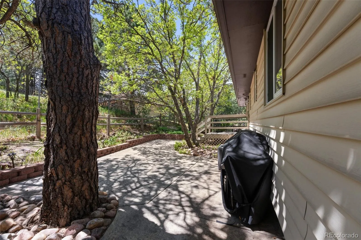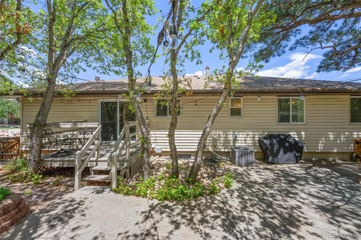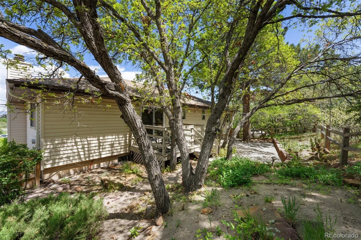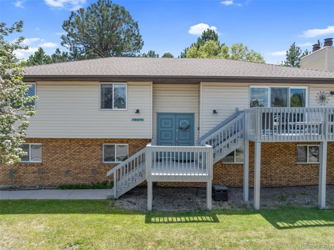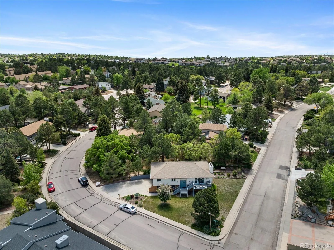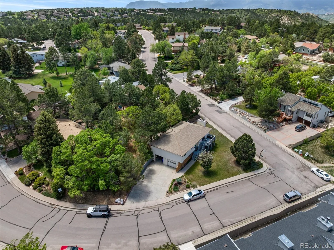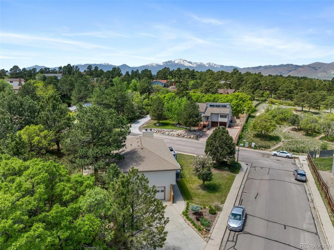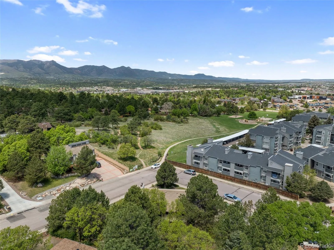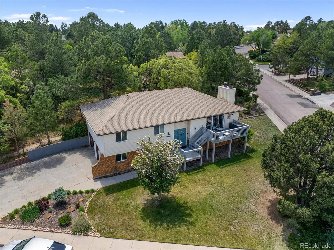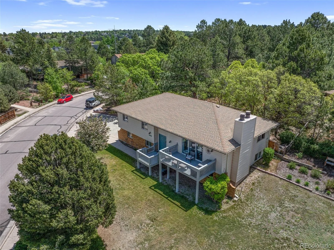Metro Denver Luxury Homes For Sale
Welcome home! This beautiful 4 bed, 3 bath, 2 car home sits on a huge corner lot located in the Erindale neighborhood. The main level features a semi open concept, living, dining and spacious kitchen. The living room boasts wide plank wood laminate flooring with a cozy fireplace and walk out to front deck. Open to the spacious dining room that leads directly to the kitchen. The kitchen features granite tile countertops, coffee area, SS appliances, breakfast bar, pantry and room for entertaining. The eat-in kitchen also walks out to the private patio that is tucked in among the pine trees and oak brush and fully fenced back yard. Perfect for barbequing and entertaining family and friends. The main level also features a good size master suite with not one but THREE huge closets as well as an updated 3/4 attached bath. There are 2 additional bedrooms and a full bath to round out the main level. The lower level has garage access as well as a large family room with wood burning fireplace, bedroom, full bath and laundry as well as a second efficiency kitchen. The kitchen is equipped with a sink, range oven and refrigerator. The lower level is currently being used as a rental. There is a door that separates the living, bedroom and kitchen from the rest of the home with access from the garage. This is a great opportunity for multi generational living as well as potential income. Just across the street is direct access to city park and trails. A few minutes south west is Pulpit rock that features miles of hiking and open space, just minutes from your front door. This home is located close to shopping and entertainment with easy access to Academy Blvd as well as I-25 for a quick commute with North or South.

