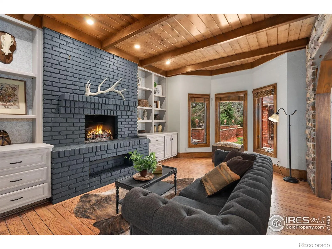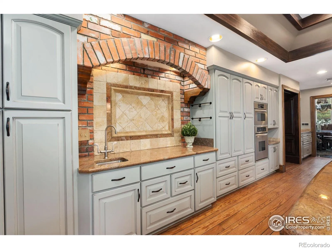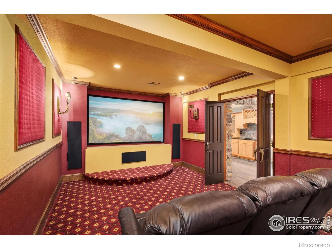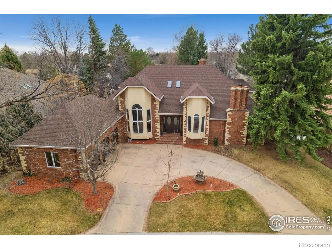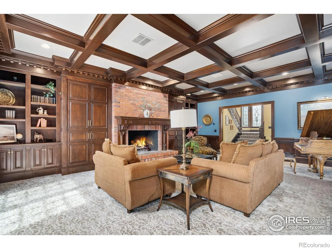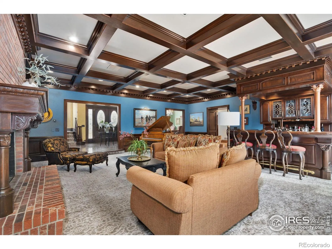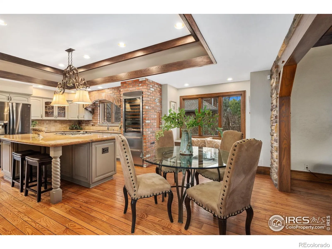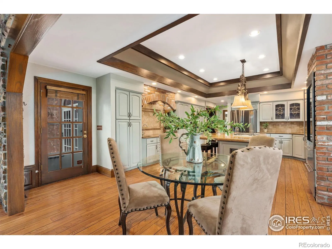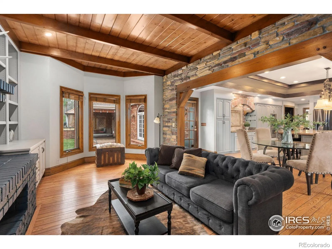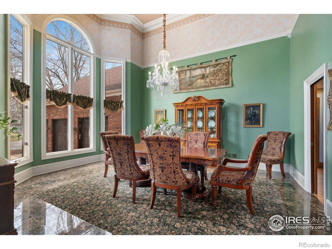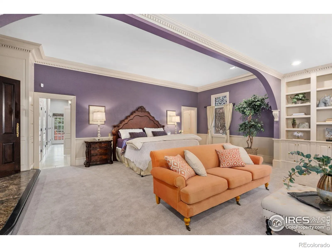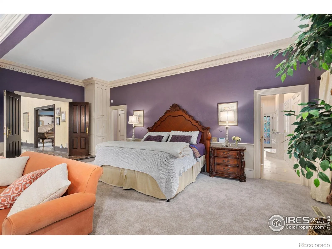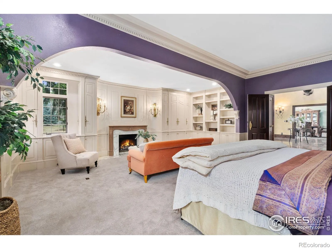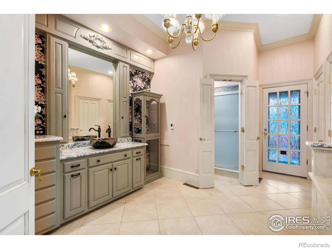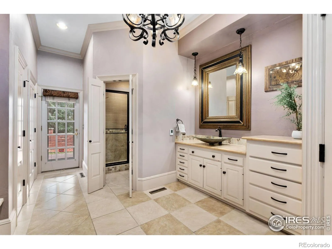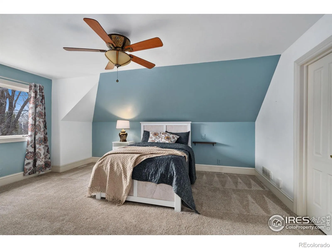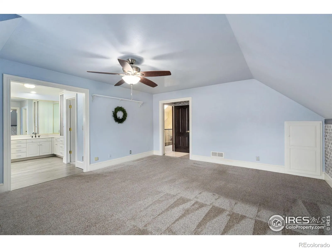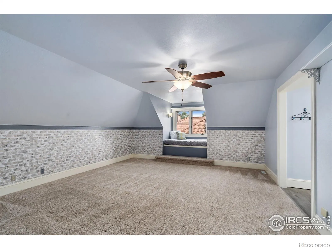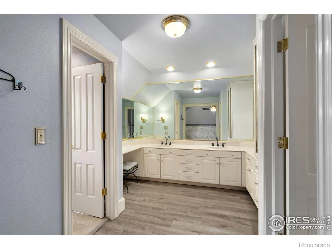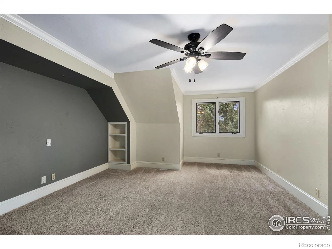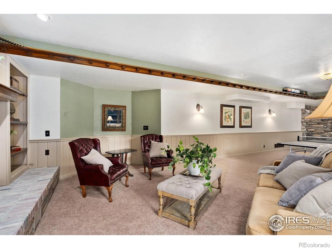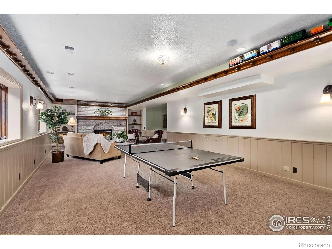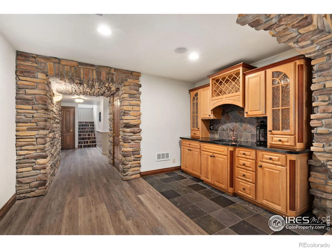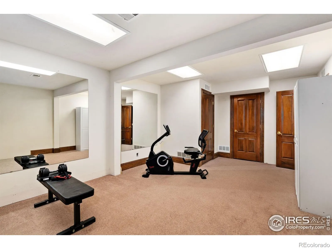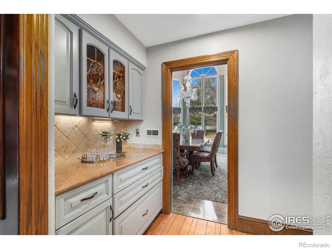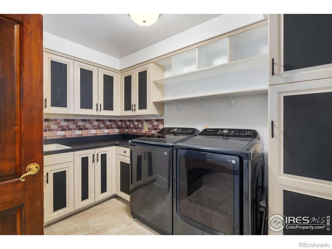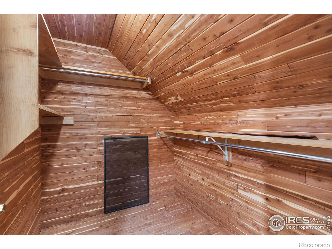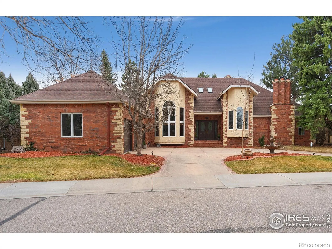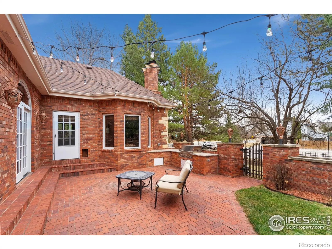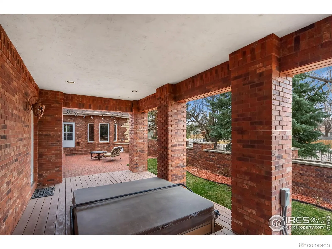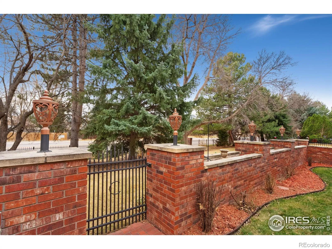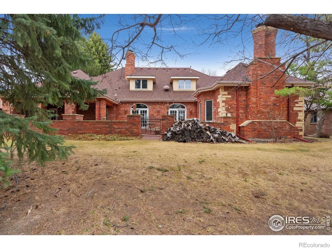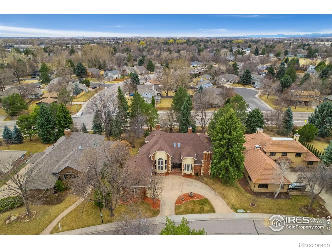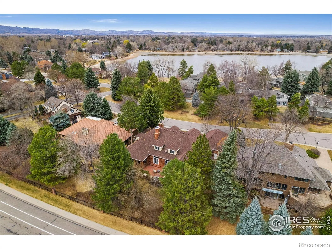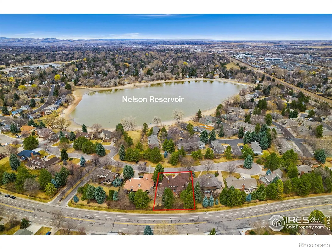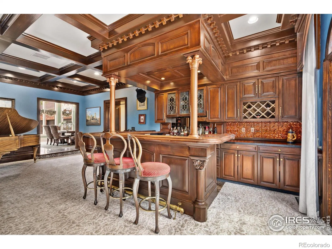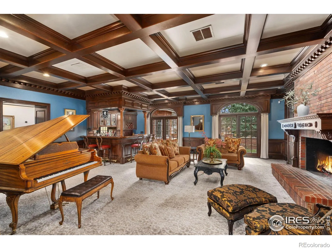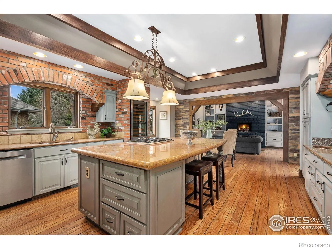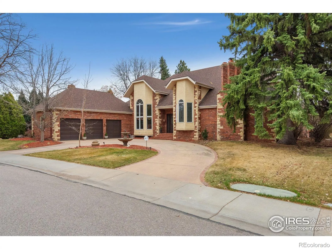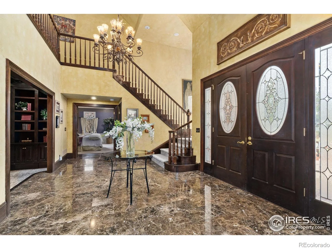Metro Denver Luxury Homes For Sale
Wind down this summer with the evening sunset while you enjoy Lake Sherwood Lake life. Kayak, Fishing, SUP all within walking distance from your front door. This breathtaking five-bedroom, six-bathroom estate, designed for refined living and effortless entertaining, this home showcases impeccable craftsmanship and high-end finishes throughout. Step into the grand foyer and be captivated by soaring ceilings, rich marble floors, and custom details that exude sophistication. The gourmet kitchen is a chef’s dream, featuring top-of-the-line appliances, custom cabinetry, and a spacious island that seamlessly connects to the elegant dining and living areas. The main level features a lavish primary suite, complete with his and her separate spa-like ensuite baths, walk-in closets, and a private sitting room retreat space with a gas log fireplace. The second story boasts a second primary suite with walk-in closet and two additional bedrooms with shared five-piece bath. The spacious basement offers a variety of functional and inviting spaces. The rec room is an open area perfect for games and gatherings. Adjacent to it is the family room, where a cozy fireplace adds warmth, making it an ideal spot for unwinding. To the side, the home gym features mirrored walls, and ample space for equipment. Nearby, a 3/4 bath provides convenience for both gym-goers and guests. A theater room with comfortable seating, a projector, and surround sound creates the ultimate cinematic experience. For additional storage, a bonus room (5th bed) offers flexibility for hobbies, a home office, or a guest space. Large basement level safe room for valuables, gun storage, and important documents. The three-car heated garage provides ample storage, while the well-maintained landscaped grounds enhance the home’s grandeur. Nestled in the exclusive South Shores setting with direct access to Lake Sherwood and park area, this exceptional residence offers a lifestyle of tranquility and prestige.

