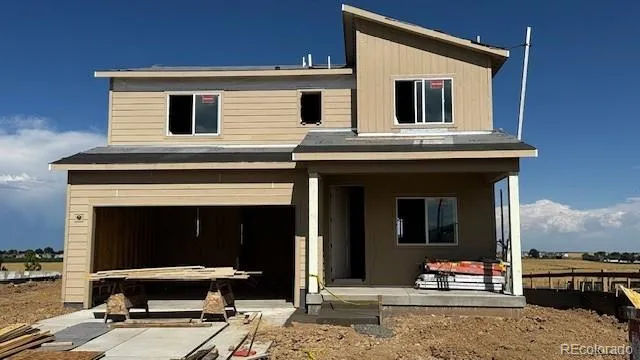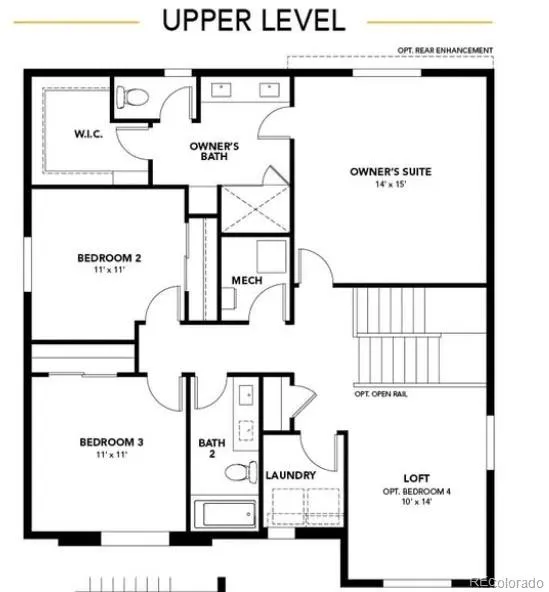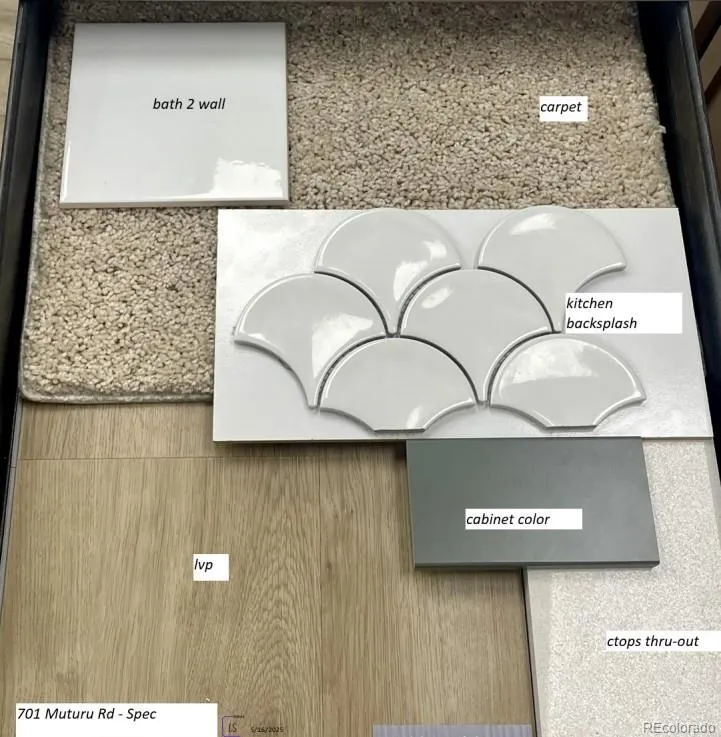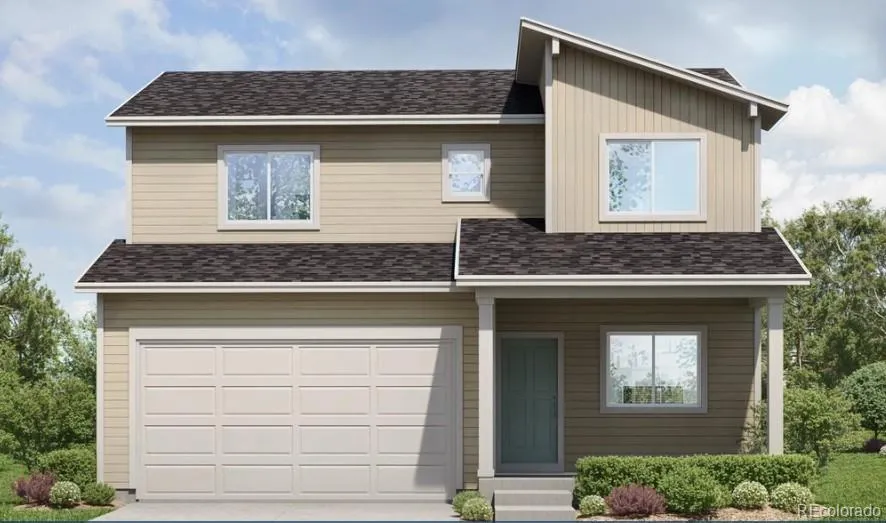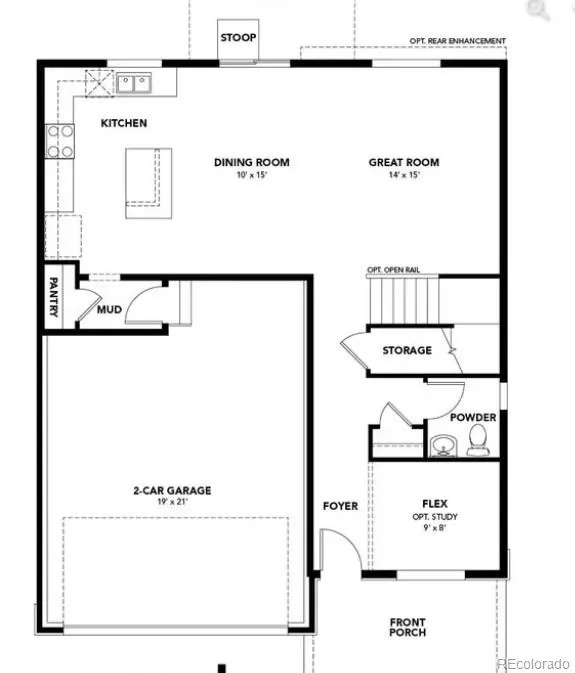Metro Denver Luxury Homes For Sale
Property Description
The Harmony floor plan is a thoughtfully designed two-story home offering 3 bedrooms, 2.5 baths, and 2,015 sq ft of modern living space, built on a crawlspace. The main level features an open-concept layout, with a spacious great room flowing into the dining area and kitchen—perfect for entertaining. A flex room near the entry provides versatility as a home office, formal living space, or playroom. Upstairs, the primary suite includes a private bathroom, while two additional bedrooms share a full bath. A loft space adds extra functionality, ideal for a media area or study, and the laundry room sits conveniently upstairs.
Features
: Forced Air
: Central Air
: Crawl Space
: Partial
: 2
: Shingle
: Public Sewer
Address Map
CO
Weld
Johnstown
80534
Muturu
701
Road
W105° 4' 32.6''
N40° 19' 32.9''
Additional Information
: Frame
Our model home is open! To reach the Brightland Homes community sales center from Denver, head north on I-25 and take the Johnstown exit 252 for CO Hwy. 60 and head East. Continue along CO Hwy. 60 for approx. 2.5 miles until you reach Telep Avenue / County Road 15. Take a right onto Telep Avenue / County Road 15 and head South. Follow this road until you reach Roosevelt Parkway and take another right at the white barn with the Granary logo and head West on Roosevelt. Continue along Roosevelt Parkway until you reach Piedmontese Street and take a right. The Brightland sales center will be on the left side of the street.
Pioneer Ridge
2
Roosevelt
Yes
Yes
1031 Exchange, Cash, Conventional, Jumbo
Milliken
Keller Williams Trilogy
105907401009
: None
: House
Granary
$5,190
2025
07/07/2025
2015
Active
1
Johnstown-Milliken RE-5J
Johnstown-Milliken RE-5J
Johnstown-Milliken RE-5J
07/08/2025
07/07/2025
: Two
Granary
701 Muturu Road, Johnstown, CO 80534
3 Bedrooms
3 Total Baths
2,015 Square Feet
$519,000
Listing ID #2995899
Basic Details
Property Type : Residential
Listing Type : For Sale
Listing ID : 2995899
Price : $519,000
Bedrooms : 3
Rooms : 12
Total Baths : 3
Full Bathrooms : 1
3/4 Bathrooms : 1
1/2 Bathrooms : 1
Square Footage : 2,015 Square Feet
Year Built : 2025
Lot Area : 6,050 Acres
Lot Acres : 0.14
Property Sub Type : Single Family Residence
Status : Active
Originating System Name : REcolorado
Agent info
Mortgage Calculator
Contact Agent

