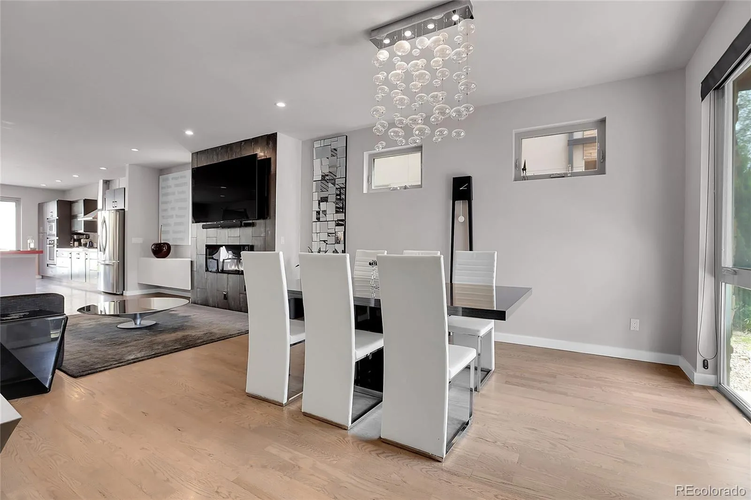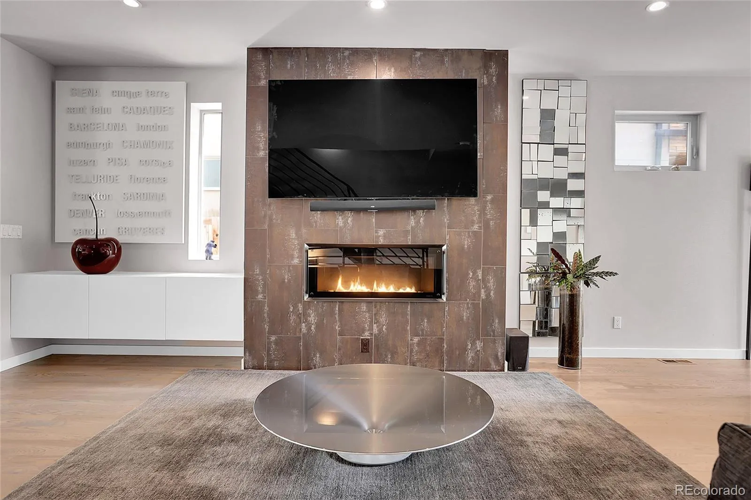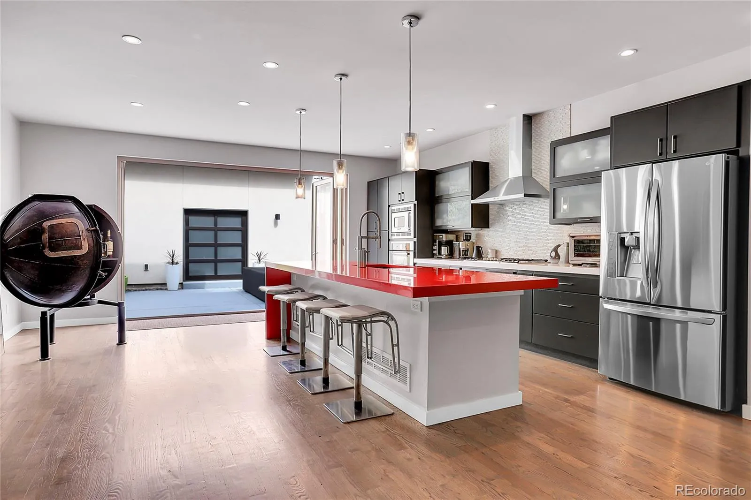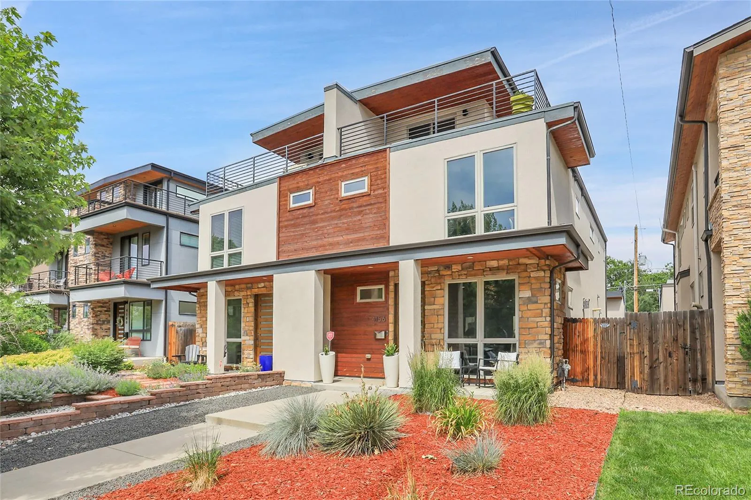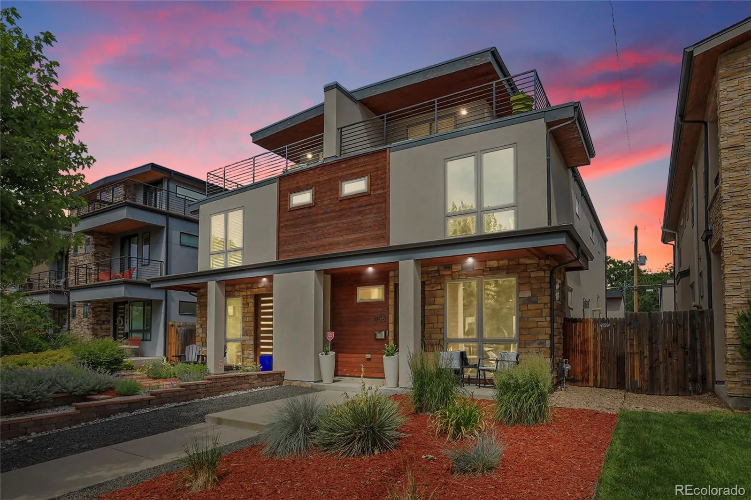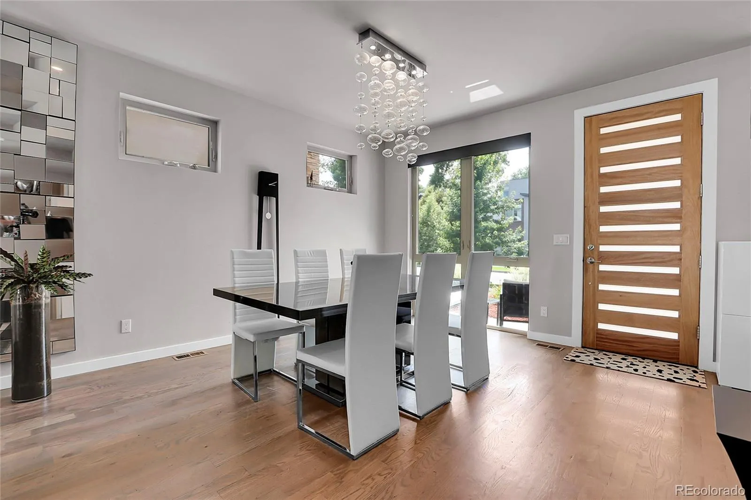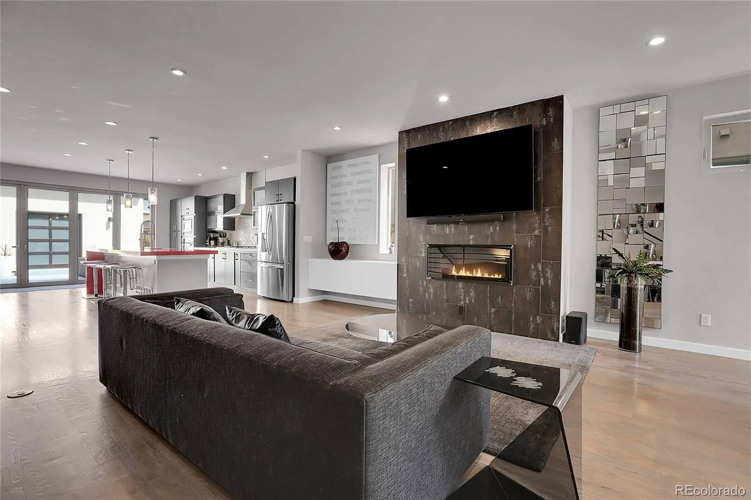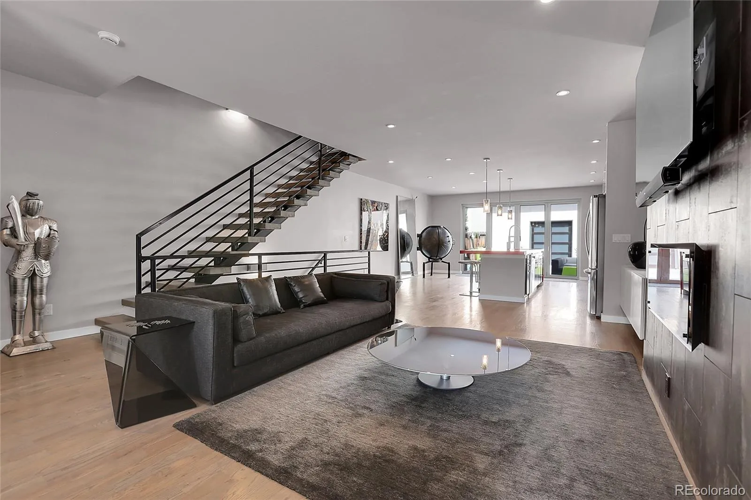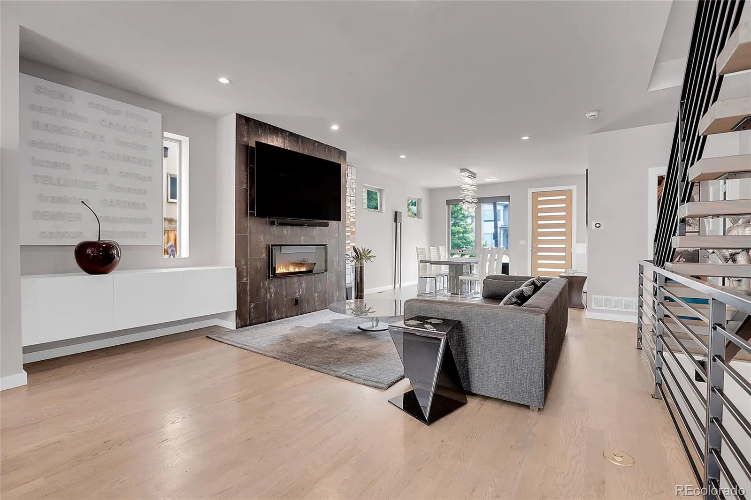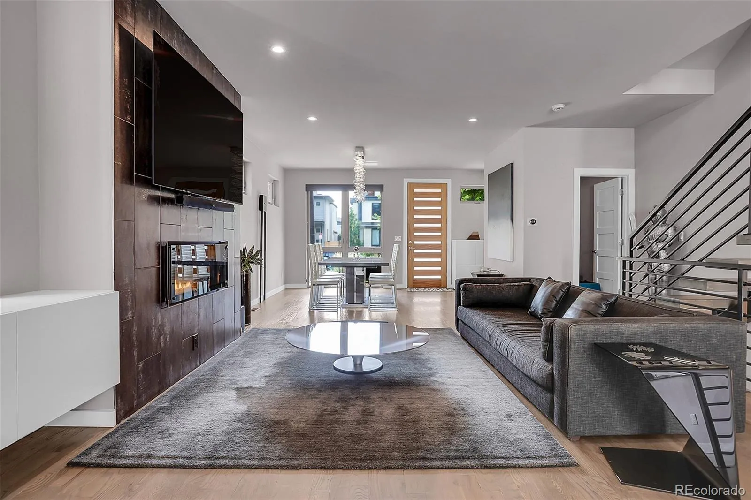Metro Denver Luxury Homes For Sale
ELEVATED URBAN LIVING WITH MOUNTAIN VIEWS IN THE HEART OF BERKELEY || Discover the pinnacle of modern luxury in this stunning 4-level half-duplex offering designer finishes, smart upgrades, and an unbeatable location—just two blocks from vibrant Tennyson Street. || THE HEART OF THE HOME || An entertainer’s dream kitchen features massive double-thick quartz countertops, premium Starmark soft-close cabinetry, and built-in Bosch, Viking, and LG appliances. Enjoy Red Oak hardwood floors with a modern grey stain, butcher block stairs, and two gas fireplaces. A unique house-facing mini garage door provides easy access from the yard to the garage and kitchen—perfect for entertaining or unloading after a trip to Tennyson. || SEAMLESS INDOOR-OUTDOOR LIVING || Step through the 12-foot folding glass patio door to a private outdoor retreat with a Restoration Hardware gas fireplace and a fully xeriscaped front yard enhanced by an automatic front plant watering system for effortless curb appeal. || ROOFTOP RETREAT || The newly updated rooftop deck stuns with rich wood tile, pre-wiring for a hot tub, and offers sweeping mountain views—ideal for sunset gatherings under the Colorado sky. || PRIMARY SUITE & BASEMENT FLEX SPACE || Upstairs, retreat to a luxurious primary suite with dual walk-in closets and a spa-style bathroom with tile flooring, a river rock shower base, and walk-in shower. The expansive finished basement offers endless flexibility for a gym or media room, complete with a guest suite and walk-in closet. || LOCATION & LIFESTYLE|| This is more than a home—it’s a lifestyle. Walk to restaurants, cafes, shops, Cesar Chavez Park (2 blocks), and Berkeley Lake Park (4 blocks). Sophisticated, spacious, and completely turnkey—this is Berkeley living at its best.

